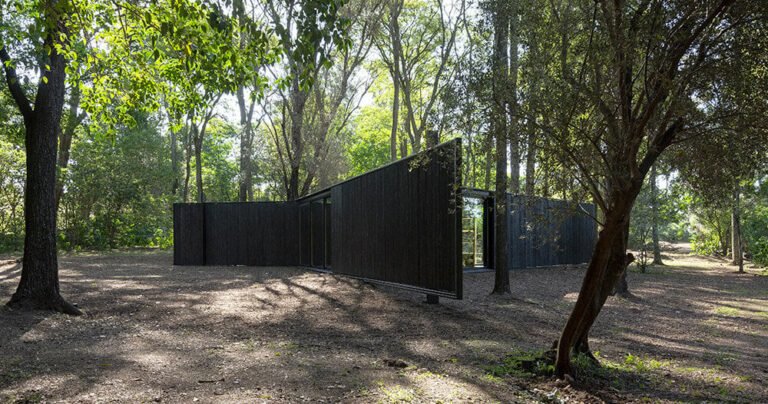Alphington Townhouses / Green Sheep Collective
Alphington Townhouses / Green Sheep Collective


Text description provided by the architects. These four townhouses present an innovative approach to the design of medium-density housing. Each townhouse has been designed with excellent connections to the outdoors, maximized access to north light, and natural ventilation. Internal spaces allow for flexibility and the varied lifestyles of inhabitants. The challenge was to provide designs that allowed north light to as many spaces as possible on the four north-south sites while balancing sustainable design features and material selection with the project budget and intended resale values. The ‘end user’ was not known, so design features and materials had to be flexible, low-maintenance, and have a low environmental impact, to provide value for potential purchasers.



In addition to being well-orientated, a thermally efficient envelope was created, enhanced by specifying appropriate materials and systems and designing passive solar elements that ensure the building minimizes the energy and water use required to live in it comfortably and efficiently. Raking roof forms and central, operable clerestory windows allow ‘stack effect’ ventilation and north light to southern rooms. Each strategy and specification amounted to excellent results when measured against relevant standards.



The layout, scale, materials, and vegetation combine to create a building that sits respectfully in its neighborhood. The result is a contemporary, aesthetically striking development that has received positive feedback and support from the local community. One of the standout features is the internal courtyards that provide direct natural light and ventilation to all rooms. This avoids the common townhouse design problem of dark internal spaces, enhancing the quality and comfort of those areas, and providing an improved connection with the outdoors.


This courtyard model is innovative in the context of the typical multi-residential development market as it is a conscious choice to sacrifice potential internal floor area for well-designed spaces. Large sliding doors allow first-floor internal spaces to expand into one another or to close down for privacy, creating lifestyle flexibility for inhabitants. This further enhances the sustainability of the building, allowing users to adapt spaces to suit their changing lifestyle needs.


Circulation space is minimized with the open staircase designed to extend the courtyard light well. To avoid using high embodied energy steel, we employed a new-to-market floor structure. The MEGAjoist long-span timber floor joist system offers a more environmentally friendly option for volume market builds. We worked with the builder, structural engineer, and MEGAjoist team to take the product further – enabling a double cantilever system in the same structural plane – a previously unheard-of application for the system. Collaborating with the developer led to a built outcome that excels in the housing market, offering higher quality spaces that respect the inhabitant. The developer’s risk paid off with the townhouses selling for considerably more than the suburb’s average, proving that focusing on smart layouts and sustainable processes don’t have to mean a trade-off in income for developers. People will recognize and pay more for good-quality design if it is made available.







