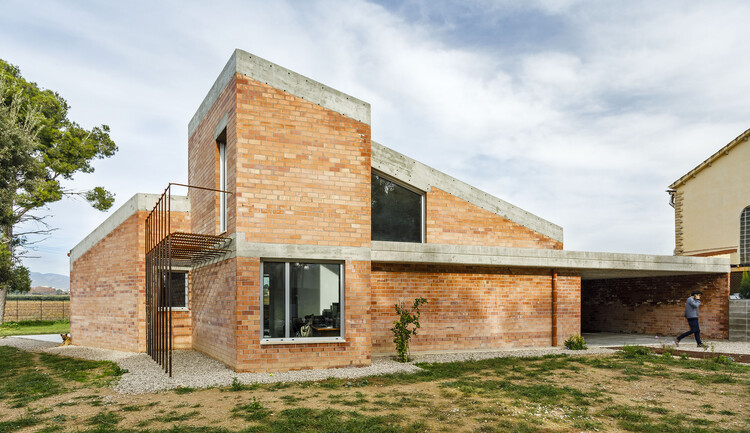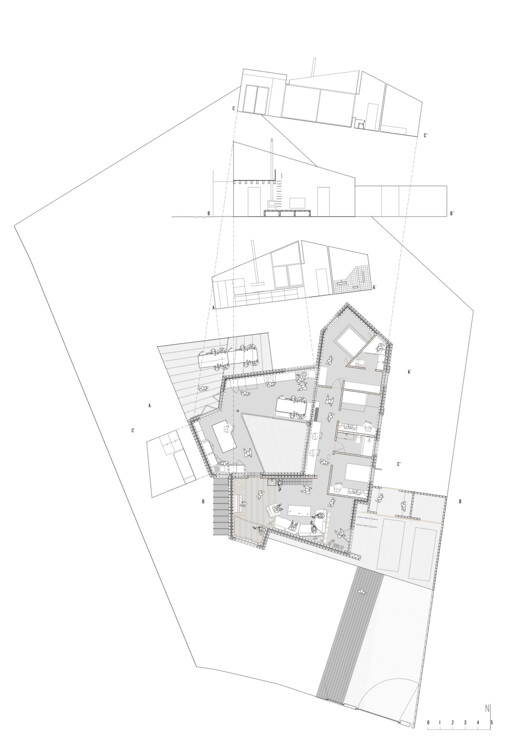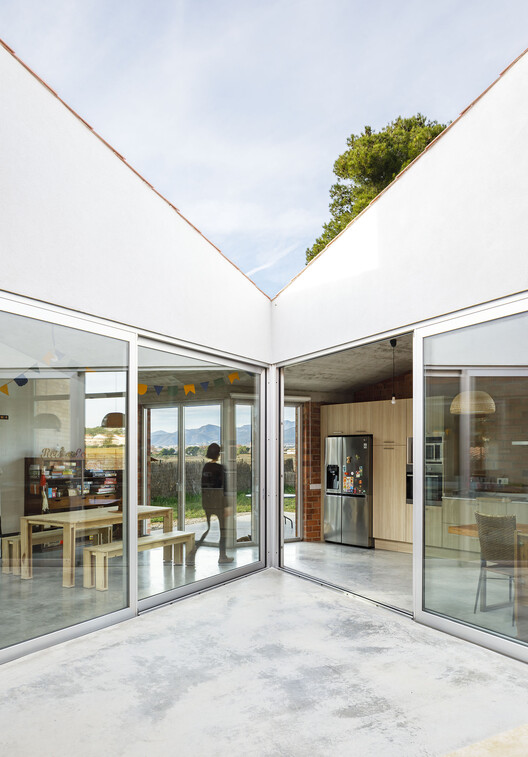Almudena House / Jesús Perales
Almudena House / Jesús Perales


Text description provided by the architects. Almudena and Jordi requested a house on one level for themselves and their children. They have many hobbies, such as music, fine arts, and cooking, and are eager to share their time with the family. The objective of the house was clear: to ensure that all members of the small family could share as much time as possible together, regardless of what area of the house they were in. At the same time, we wanted to maintain some privacy regarding the street and open the house to its neighbor: a beautiful vineyard. The result has been a walled house towards the façade, but with irregular shapes that open up to the landscape of the vineyards.






Circuits: The articulation of the house is based on different continuous routes with a central axis: a glazed interior patio. This shape allows us to create a house with circularity and connect the different parts of the house visually. In this way, it does not matter if you are making dinner while the little ones are doing their homework, you always have the feeling of being accompanied by the rest of the family. Once finished, we have been able to verify that the patio allows all the daytime rooms to maintain a common point turning the different rooms of the house into a large room to share with the family.




Volume: Each room of the house has been built independently, piece by piece, with sloping roofs that give a different expressiveness to each room of the house. The roofs are made of concrete with all their history in sight, such as formwork lines and imperfections in the working process.
Materials and Construction: We wanted to give the house a sense of humanity by working with sensitive materials. Ceramic, concrete, and wood. The construction has followed the traditional method. Once the structure was achieved, walls and ceilings were covered with wooden insulation to guarantee natural and breathable insulation without any thermal bridge.










