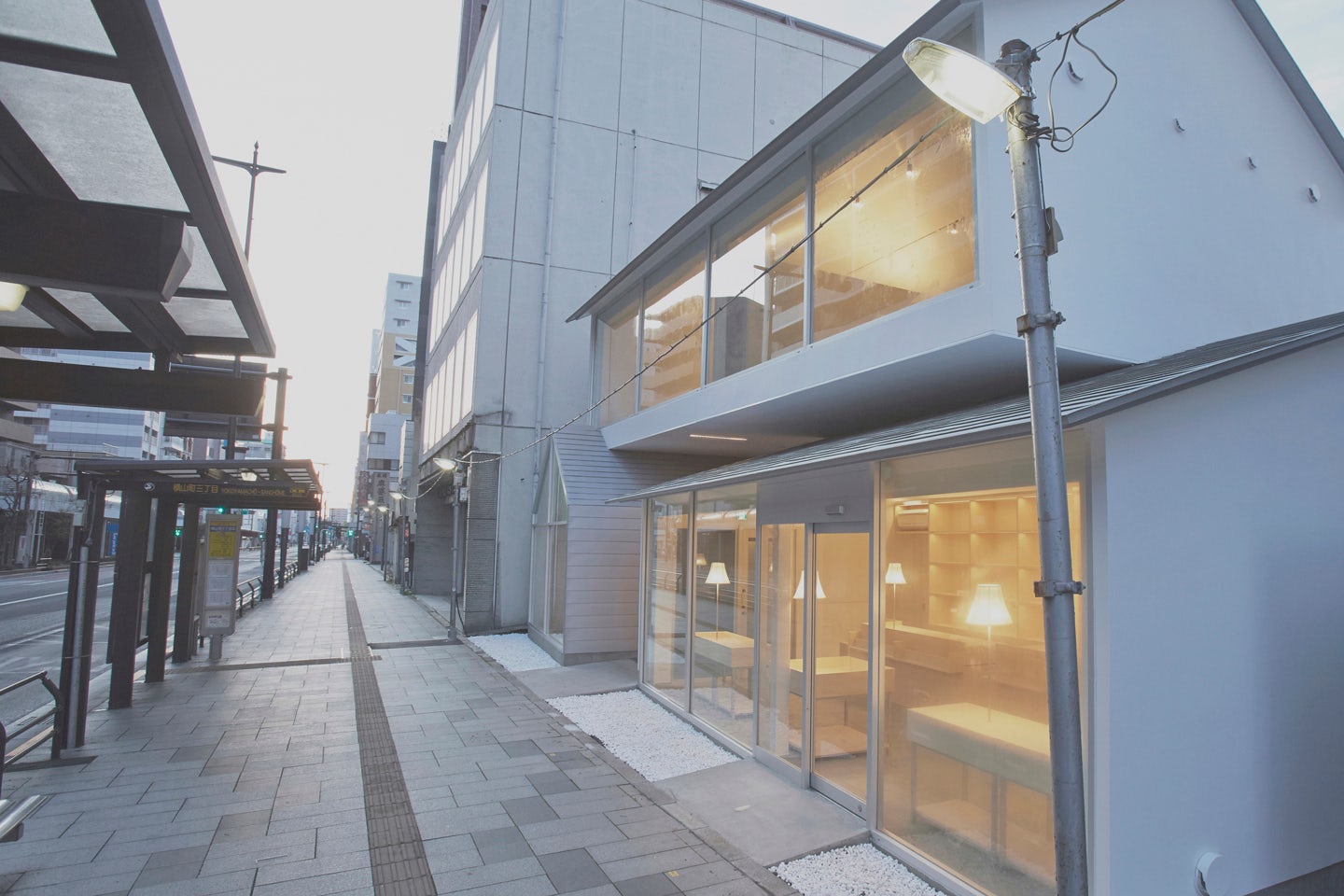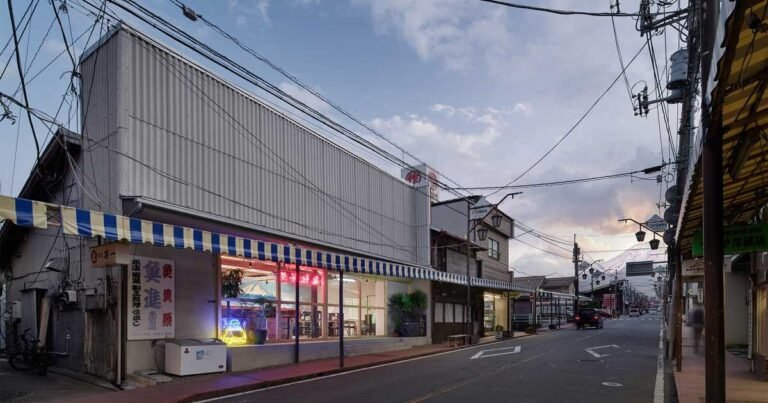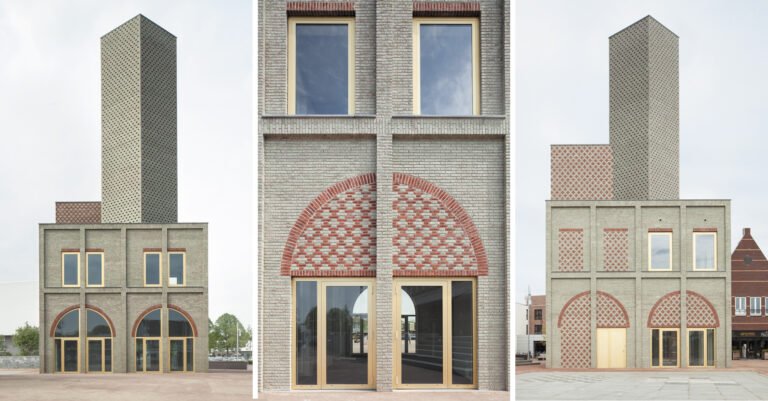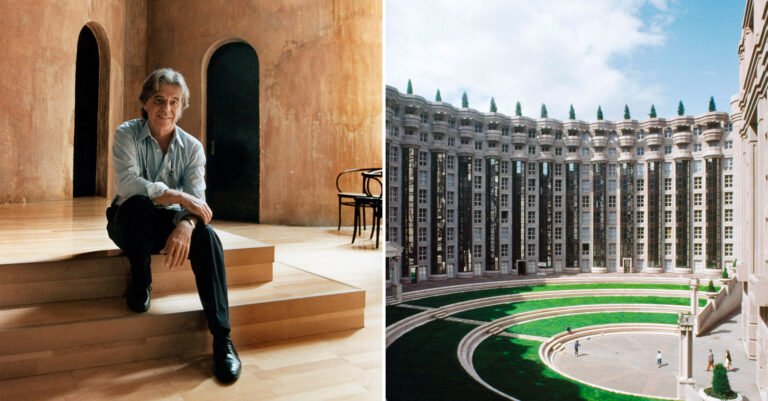Ajiroen // TYRANT Inc.
Text description provided by the architects.
The purpose of this project is to renovate and open up five buildings owned by Ajiroen, a long-established retail shop specialized in Japanese tea in Yokoyama-cho, Hachioji City, to local people as a commercial and cultural facility. Located seven or eight minutes by foot from the north gate of JR Hachioji Station, the rectangular plot is sandwiched between Koshu Kaido Avenue and a public walk on the north and south sides.

© TYRANT Inc.

© TYRANT Inc.
On this plot five buildings stand close together: two storehouses (kura) built in the late 19th century to early 20th century, a Japanese-style house and a shop built immediately after World War II, and a reinforced concrete building built in the late 1960s to the early 1970s. As part of this project, a small town block was created as a conglomeration of the history of Hachioji and the consolidated elements of the community by rebuilding the shop, renovating the four other buildings, laying a garden path (roji) north and south through the elongated plot, and making a small open space garden (niwa) facing the public walk.
Ajiroen is a new two-story steel-frame building constructed in the place where the former shop was located.

© TYRANT Inc.

© TYRANT Inc.
The house-like building composed of three rectangular planes in two layers forms a gate-like structure, and plays a role of the north gate for Ajirochaya. Two of the three rooms on the first floor were placed parallel to the floor plan of the kura and Ajiro residence, while the room on the second floor was rotated five degrees to make it parallel to the road, Koshu Kaido Avenue.

© TYRANT Inc.

© TYRANT Inc.
The concave ceiling follows the form of the house-like roof. The largest room of the first floor was designed to be the Ajiroen shop, and the remaining two rooms are spaces for rent. Ease of movement was taken into account with the roji extending to the kura through the first floor, where staircase to the second floor are also located.

© TYRANT Inc.

© TYRANT Inc.
The building with gable roofs and eaves gives the impression of a traditional Japanese house. At the same time, the building looks like it is floating and even adds a sense of tension because the contact surfaces between each room were minimized..

© TYRANT Inc.

© TYRANT Inc.
Ajiroen Gallery



