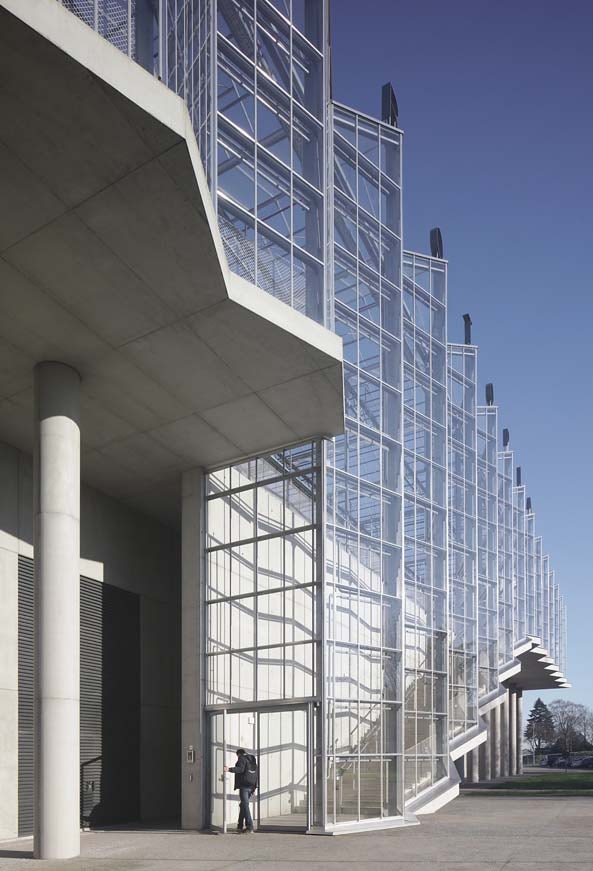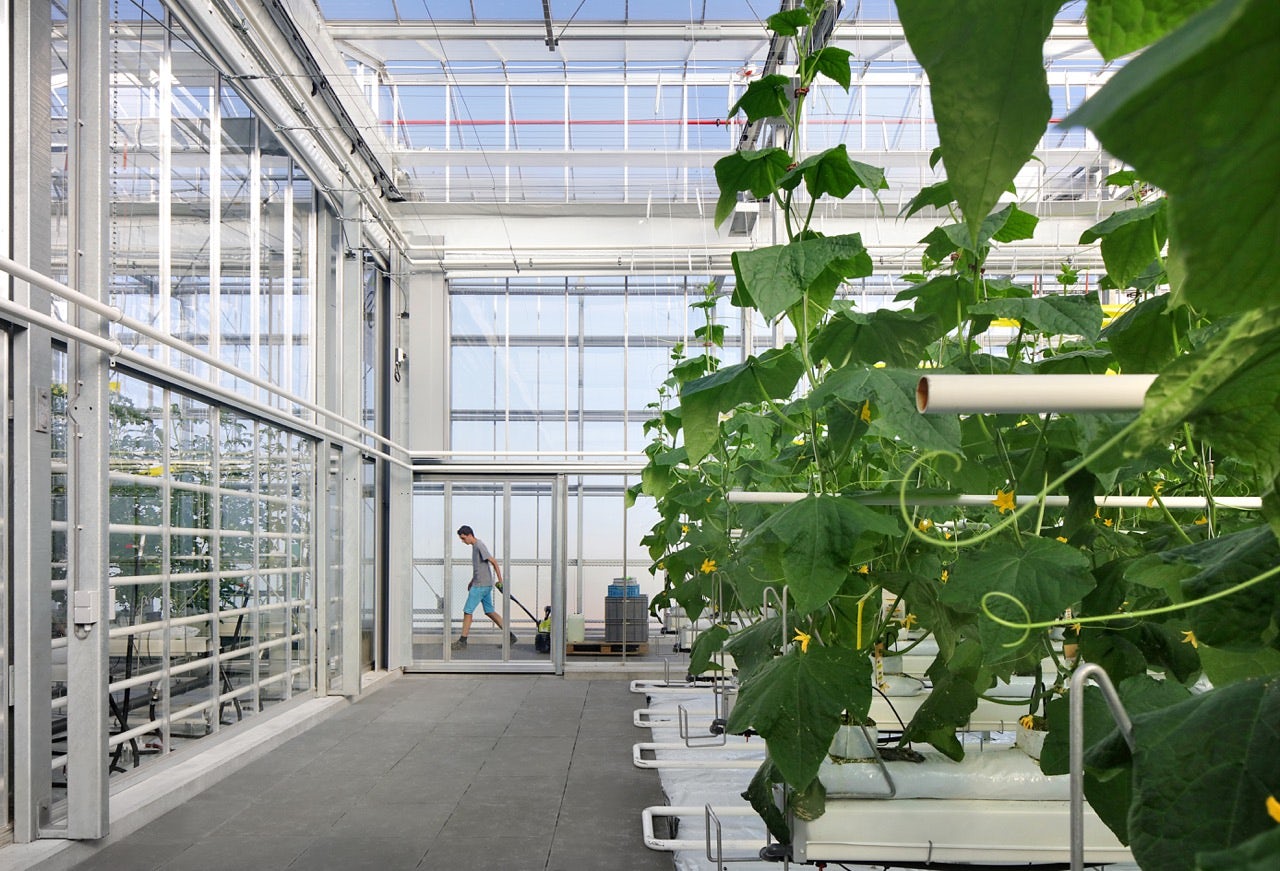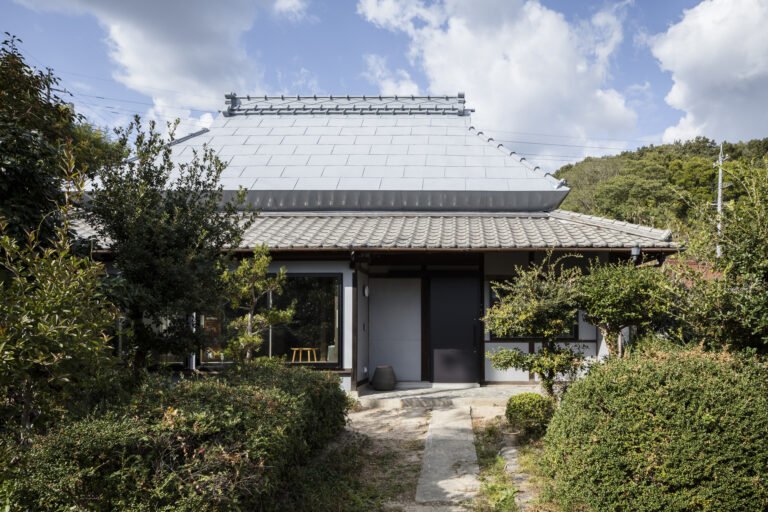Agrotopia // van Bergen Kolpa Architects and META
Text description provided by the architects.
Rooftop greenhouse Agrotopia is Europe’s largest research centre for urban food production. With its faceted glass facades, monumental entrance staircase and stacking of functions, Agrotopia gives a striking architectural appearance to horticulture on the roofs of the city. The innovative building is an example for future food production in the city, intensive use of space, circular energy and water use and making greenhouse horticulture more sustainable.
Agrotopia is built on the roof of the vegetable and fruit auction REO on the ring road of Roeselare; the logistics heart of West Flanders for fruit and vegetables.

© van Bergen Kolpa Architects

© van Bergen Kolpa Architects
With a spectacular view of the wider area and the city, urban horticulture on industrial roofs is given a prominent place in the skyline of Roeselare. Building for research and educationThe 9,500 m2 building contains high-tech research facilities for the cultivation of fruity and leafy vegetables, surrounded by an educational route for the general public. The entrance with wide, ascending stairs leads to the Urban Horticulture square with visitor facilities in the heart of the building.

© van Bergen Kolpa Architects

© van Bergen Kolpa Architects
In the facade conservatory on the ring road there is a double-height conservatory for innovative vertical cultivation. The foot of the double-height facade conservatory is used to store rainwater from the roof, which is used to irrigate the crops. Transparent sculptureRooftop Greenhouse Agrotopia is a proud, transparent sculpture of glass and steel.

© van Bergen Kolpa Architects

© van Bergen Kolpa Architects
The architecture consists of a slender greenhouse construction that stands out against the sky and rests on the concrete base of a crates shed. The entire building consists of one standard greenhouse with diffused glass. Circular water and energy useAll the rainwater that is collected with the building’s roof is used to irrigate the plants and the residual water is cleaned and reused.

© van Bergen Kolpa Architects

© van Bergen Kolpa Architects
Municipal residual heat from the nearby Mirom waste incinerator heats the greenhouse. In short, Agrotopia lives in a circular symbiosis with the city..

© van Bergen Kolpa Architects

© van Bergen Kolpa Architects





