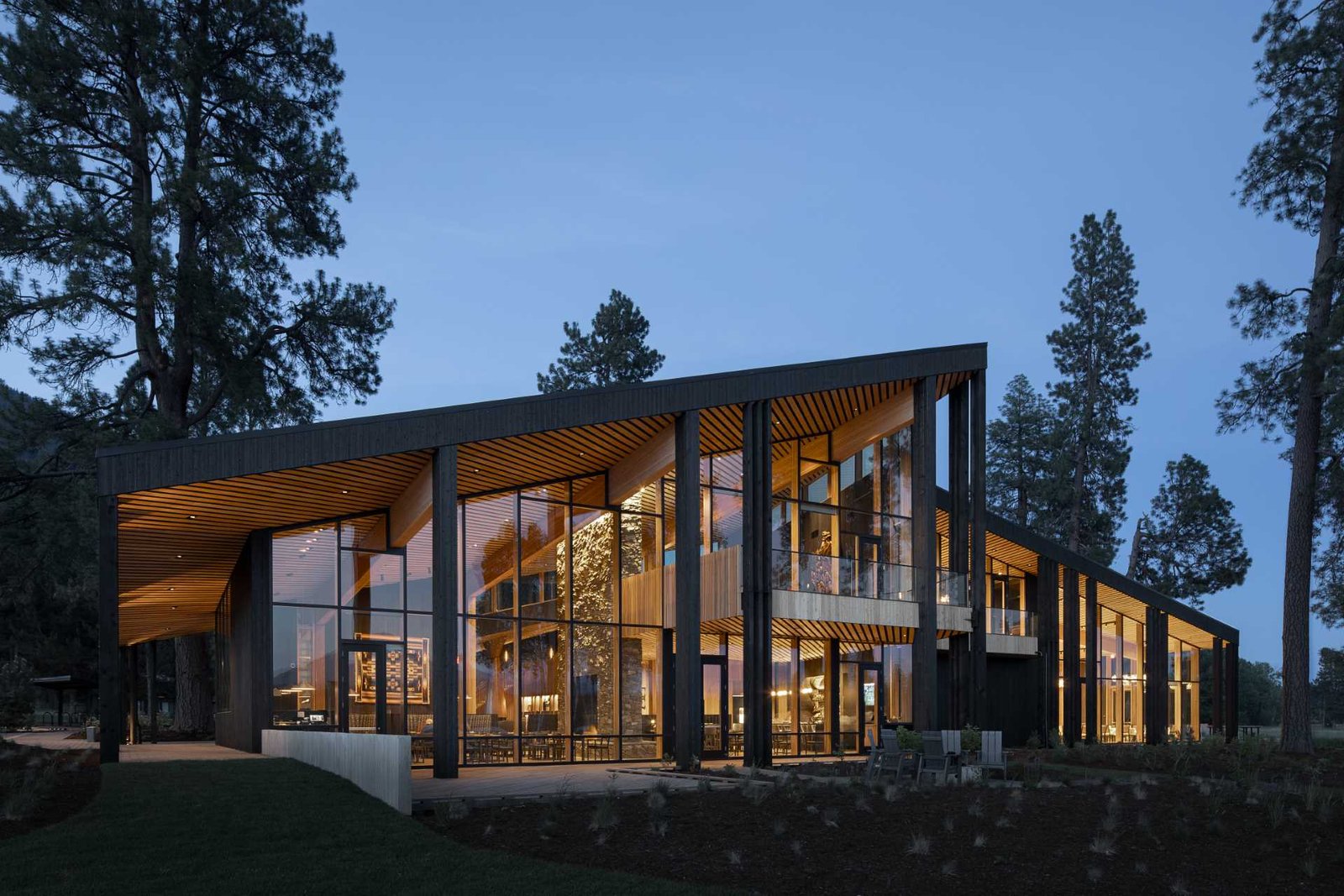A Warm Wood Interior Contrasts With The Black Charred Cedar Exterior At This Ranch Lodge In Oregon
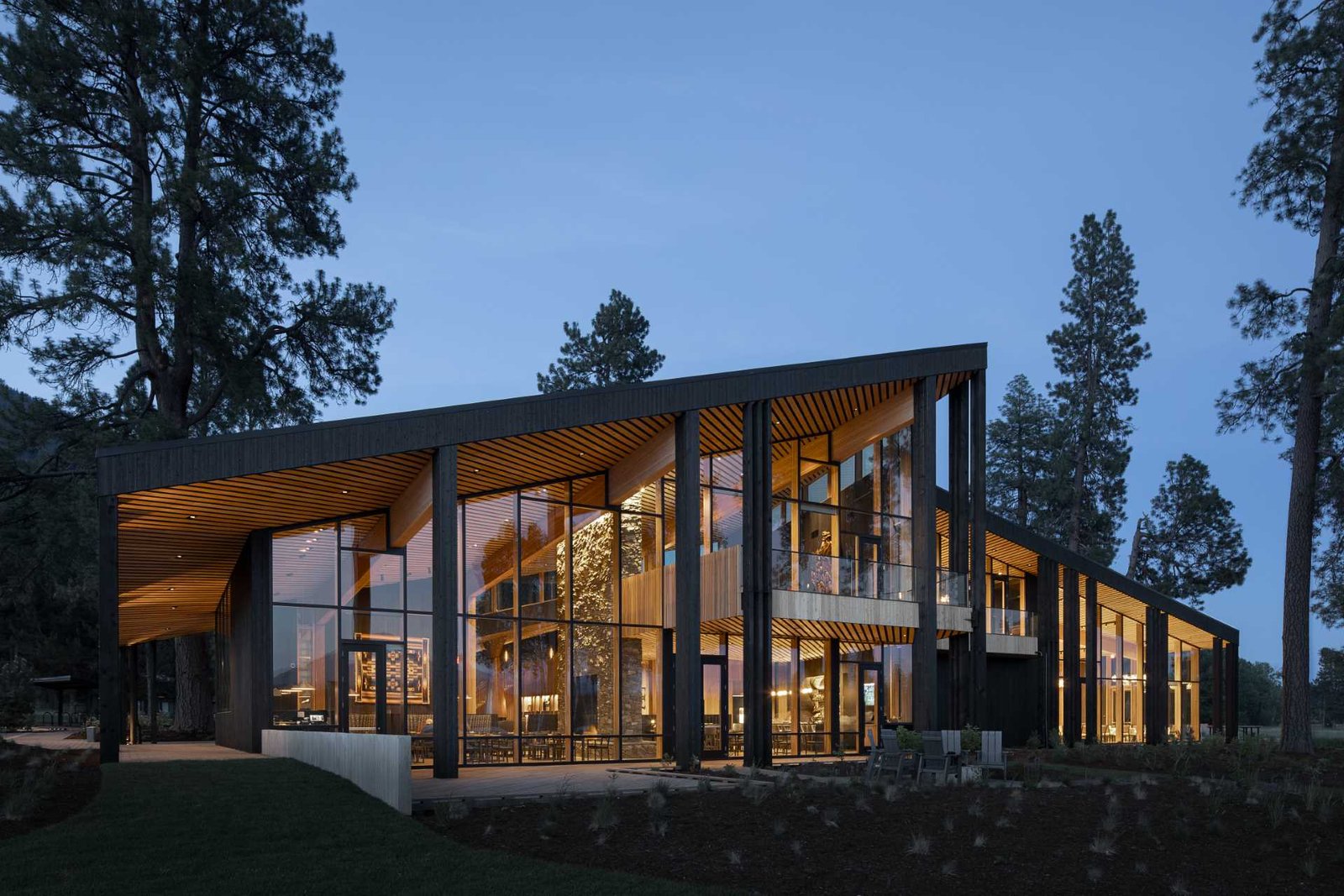
Architecture and Interior Design firm Hacker, has shared photos of Black Butte Ranch Lodge that they completed in Sisters, Oregon.
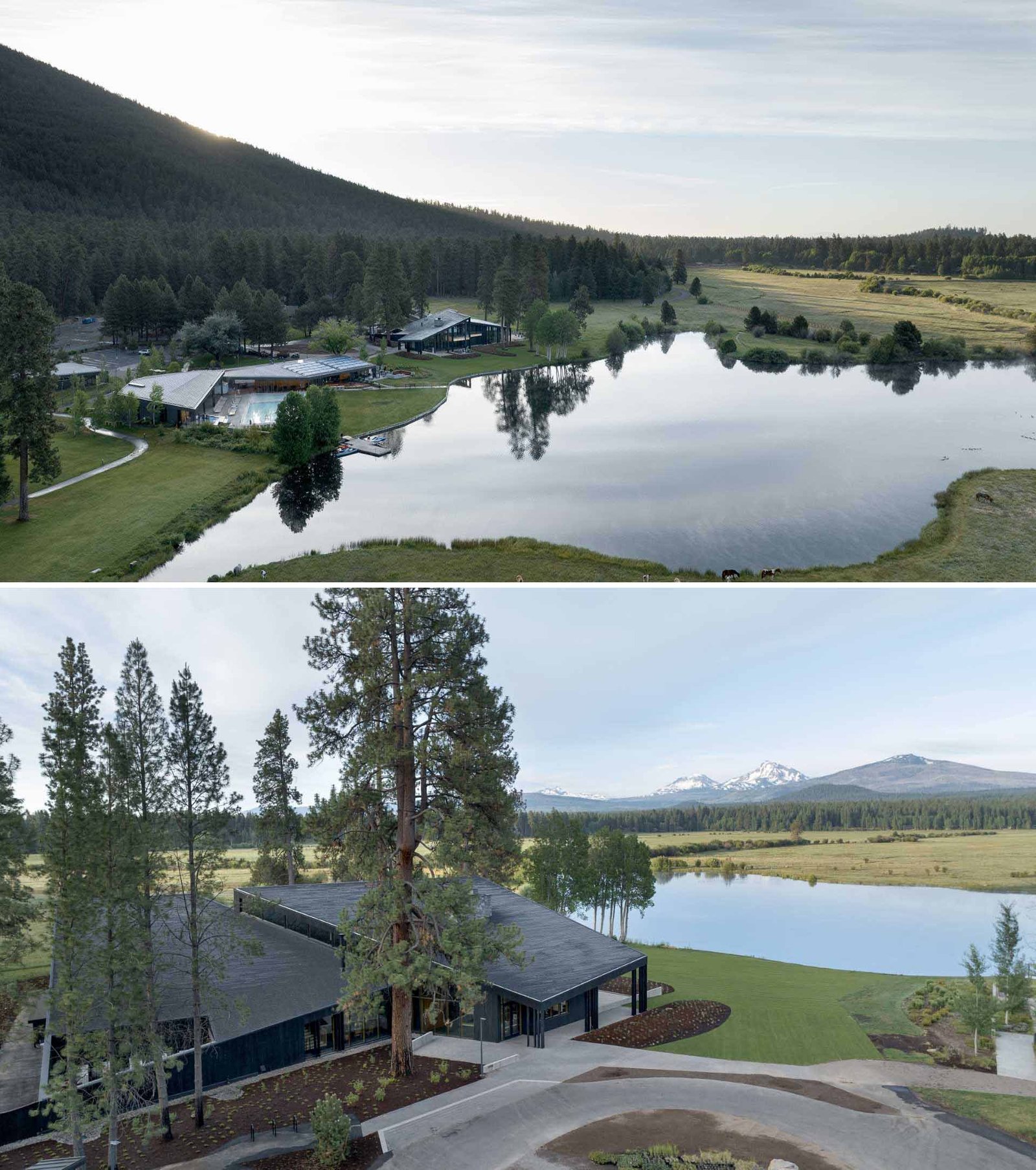
Originally planned and built in the early 1970s, Black Butte Ranch sits the base of The Three Sisters mountains, it received a comprehensive redevelopment plan in 2013, and after working with Hacker on the new Lakeside recreation and dining complex (completed in 2016) and a new General Store (completed in 2021), the team’s attention turned to the resort’s 50-year-old Lodge.
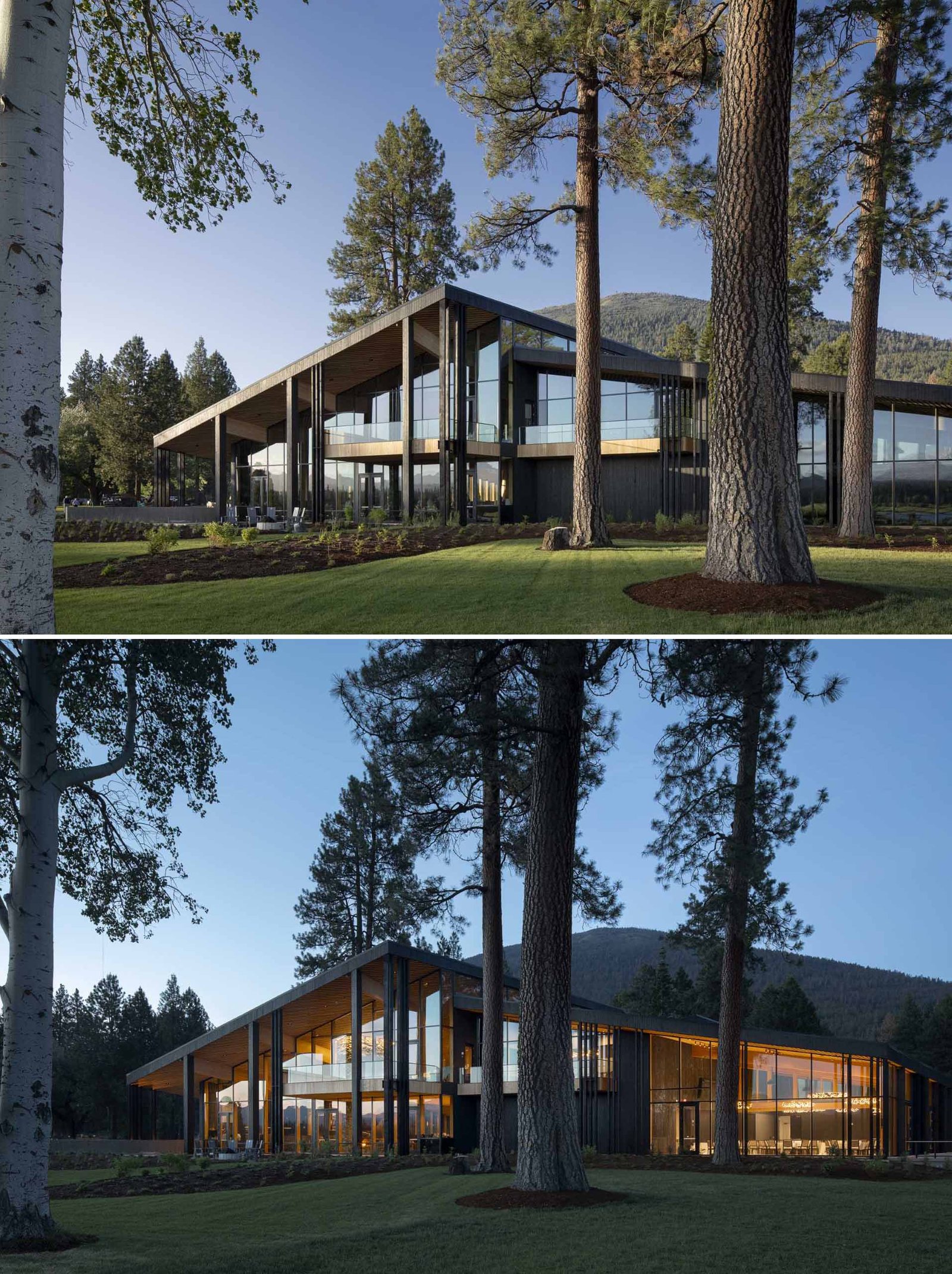
The new structure aims to honor and evolve the design language of the original ranch buildings and is intended to elevate the experience of the surrounding landscape through the careful framing and layering of views
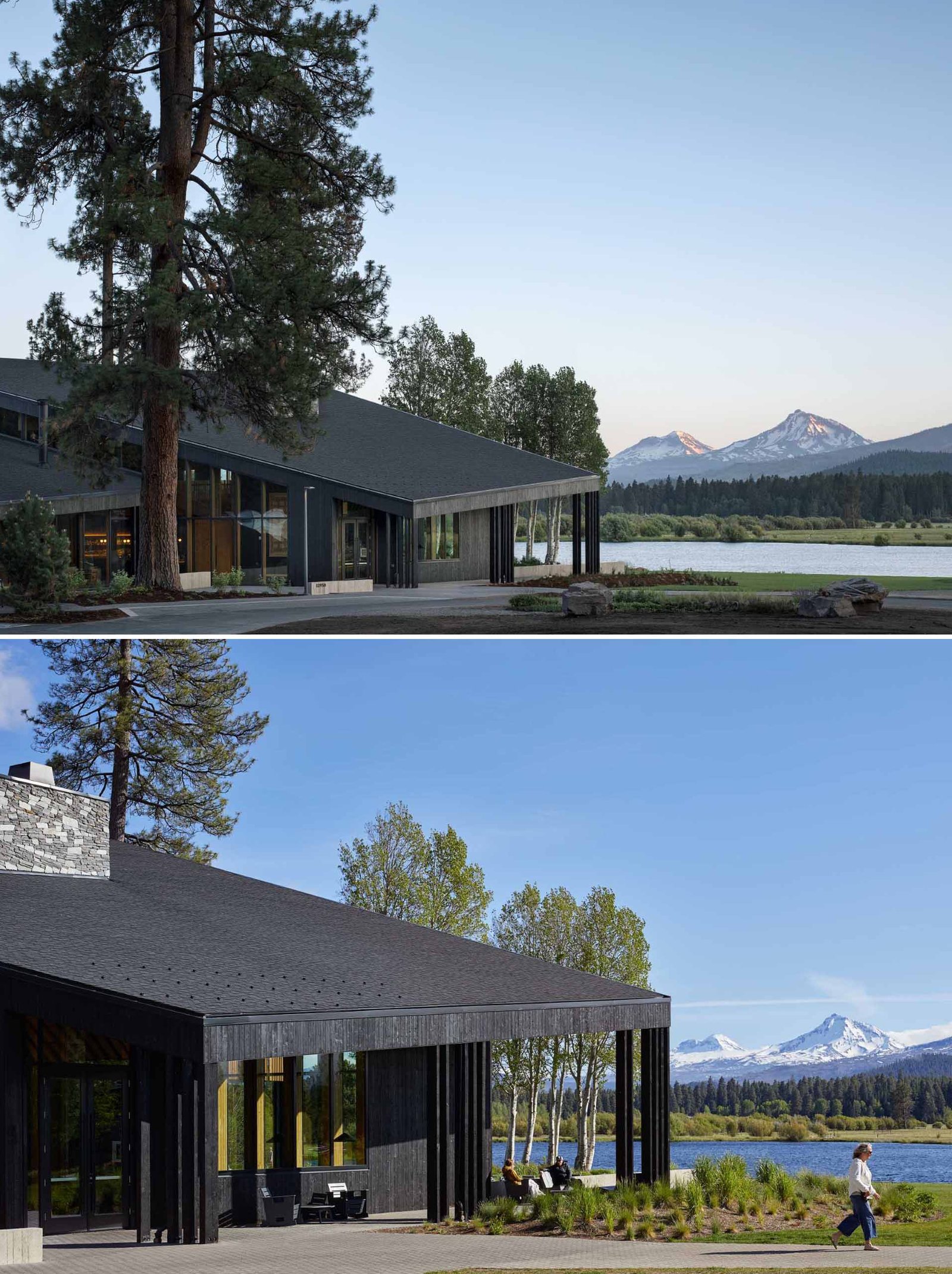
The exterior is clad in Shou Sugi Ban (charred cedar), a traditional wood treatment that maintains the weathered look of the previous building while providing additional durability and connection to the wildfires inherent to the region.
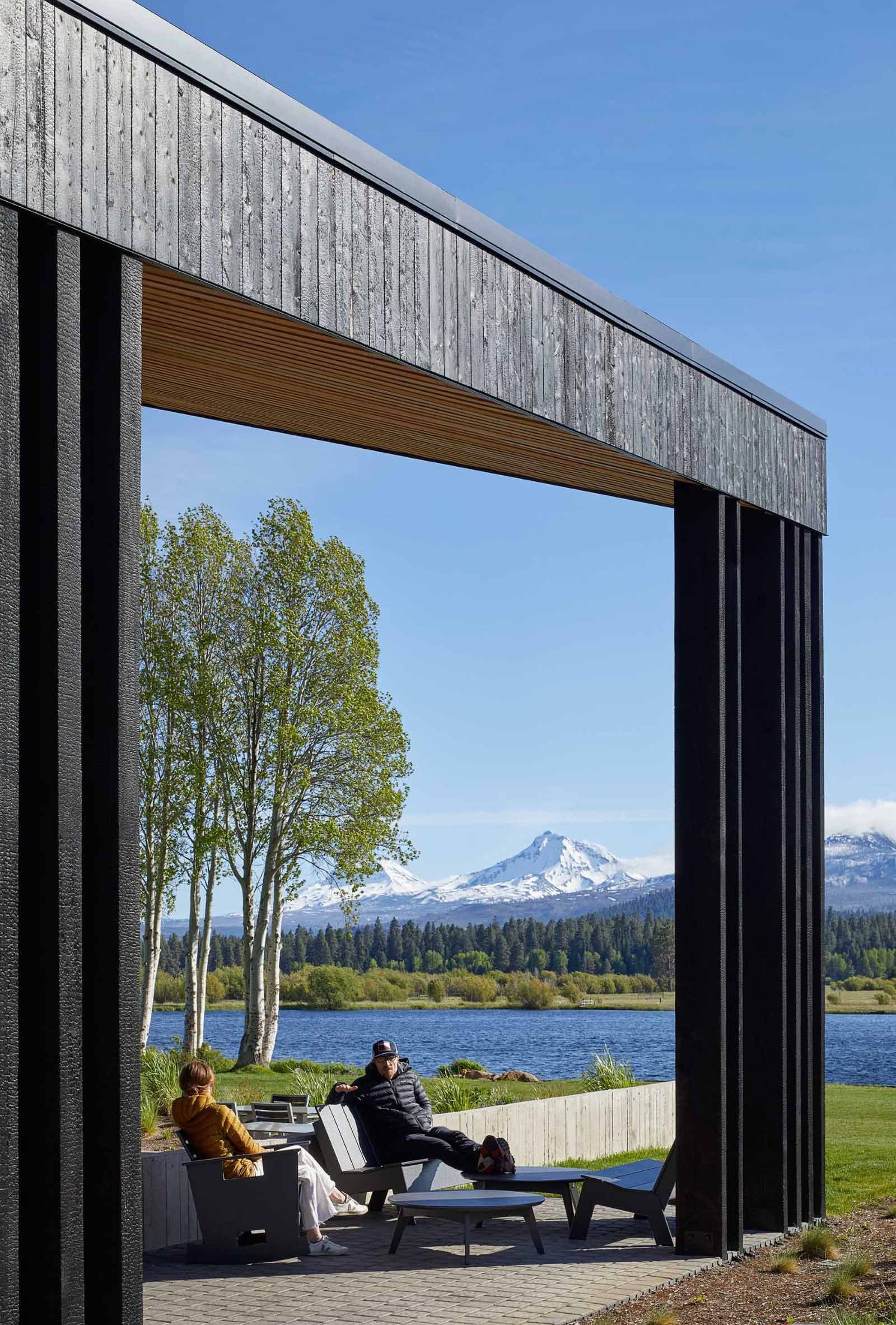
This focus on local resources is also visible in the landscape design, which uses drought-tolerant native plants, encouraging habitat creation and celebrating the surrounding environment. Building materials were purchased regionally when possible, adding to the Lodge’s unique architecture while reducing transportation impacts and boosting the local economy.
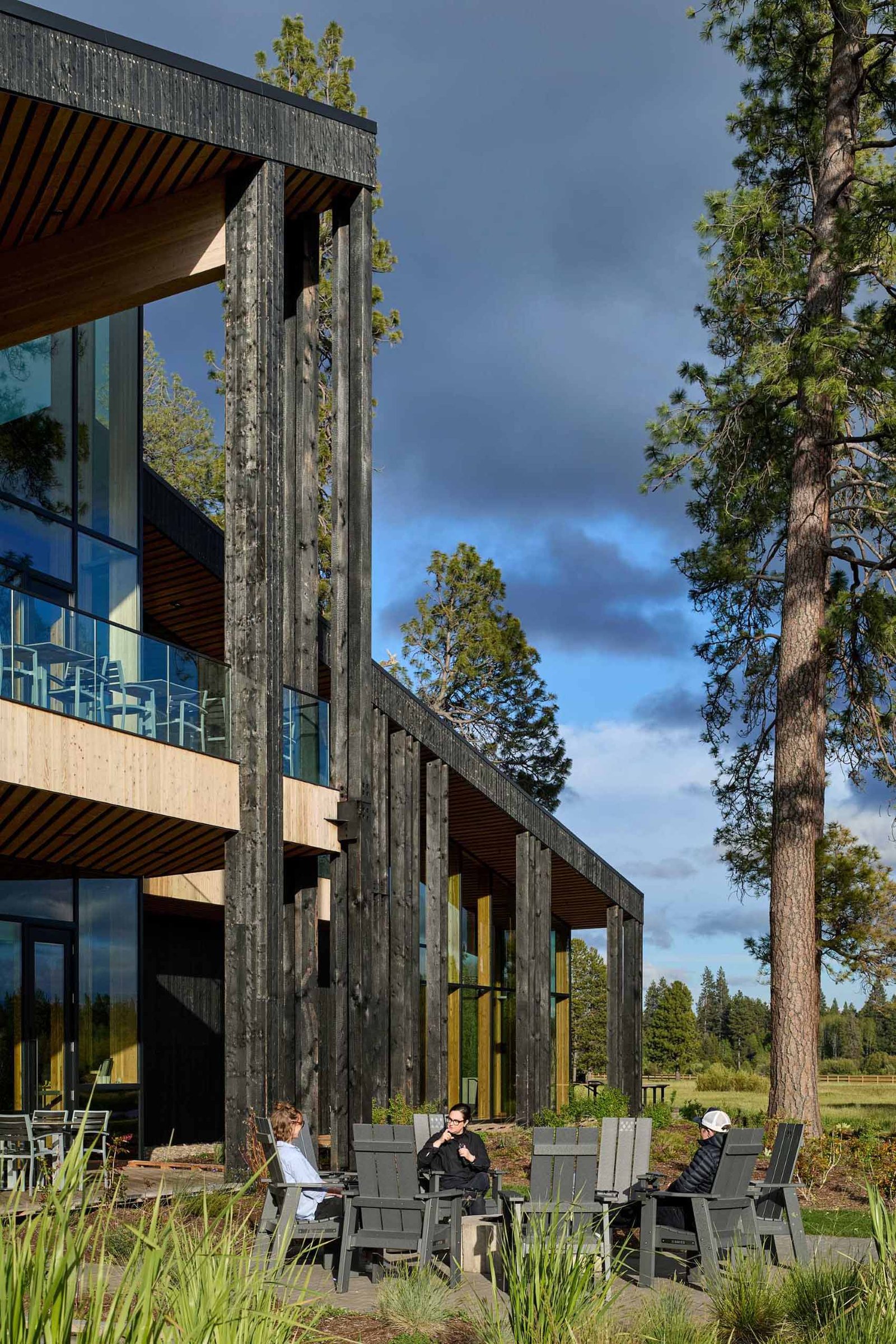
The interior celebrates the ranch tradition of highlighting wood through its exposed structure and finishes, using contrasting tones of native wood species to create warmth and openness.
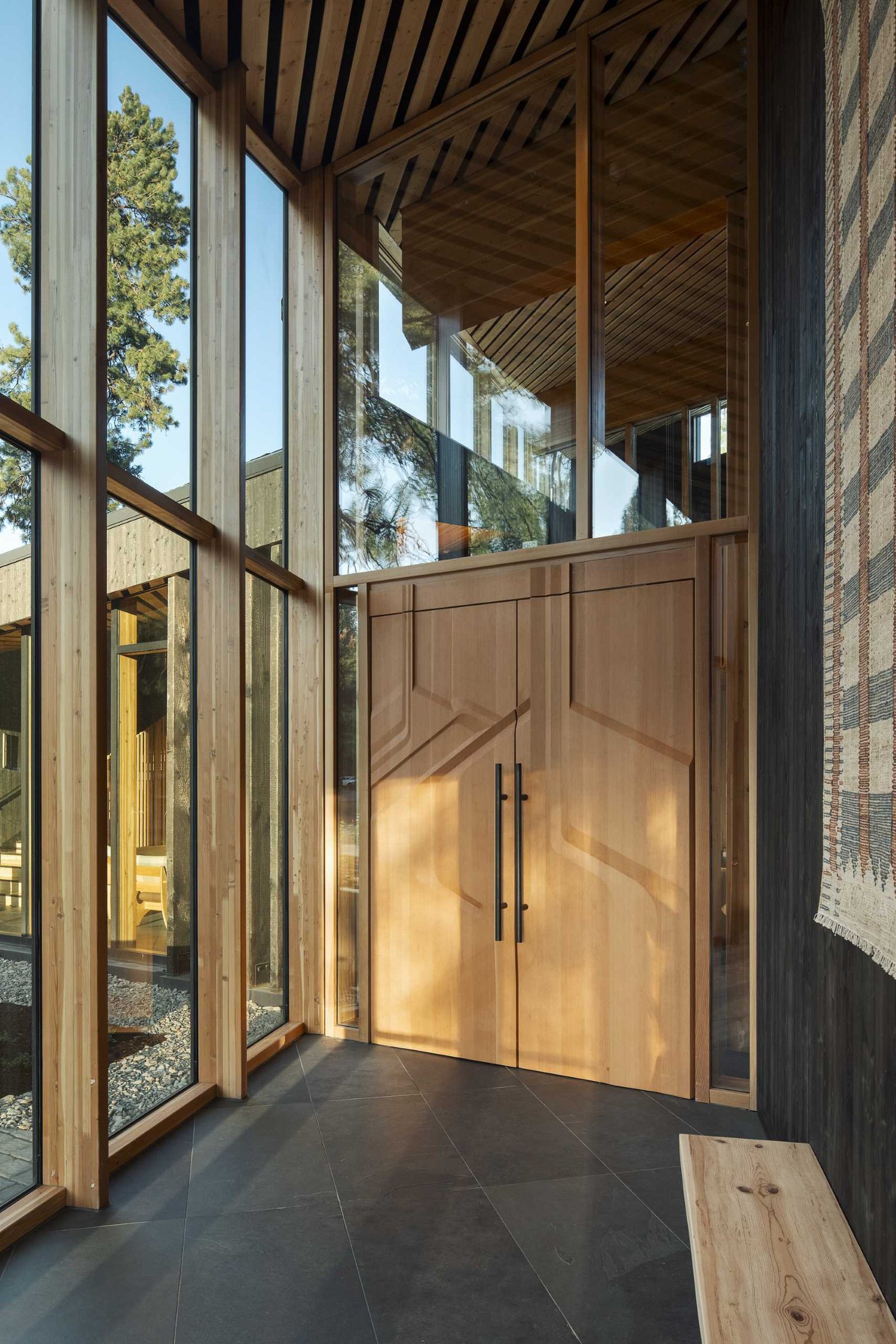
The entire space is set around a uniquely textured double-height stone fireplace, stitching the nostalgia of the old lodge back into the new.
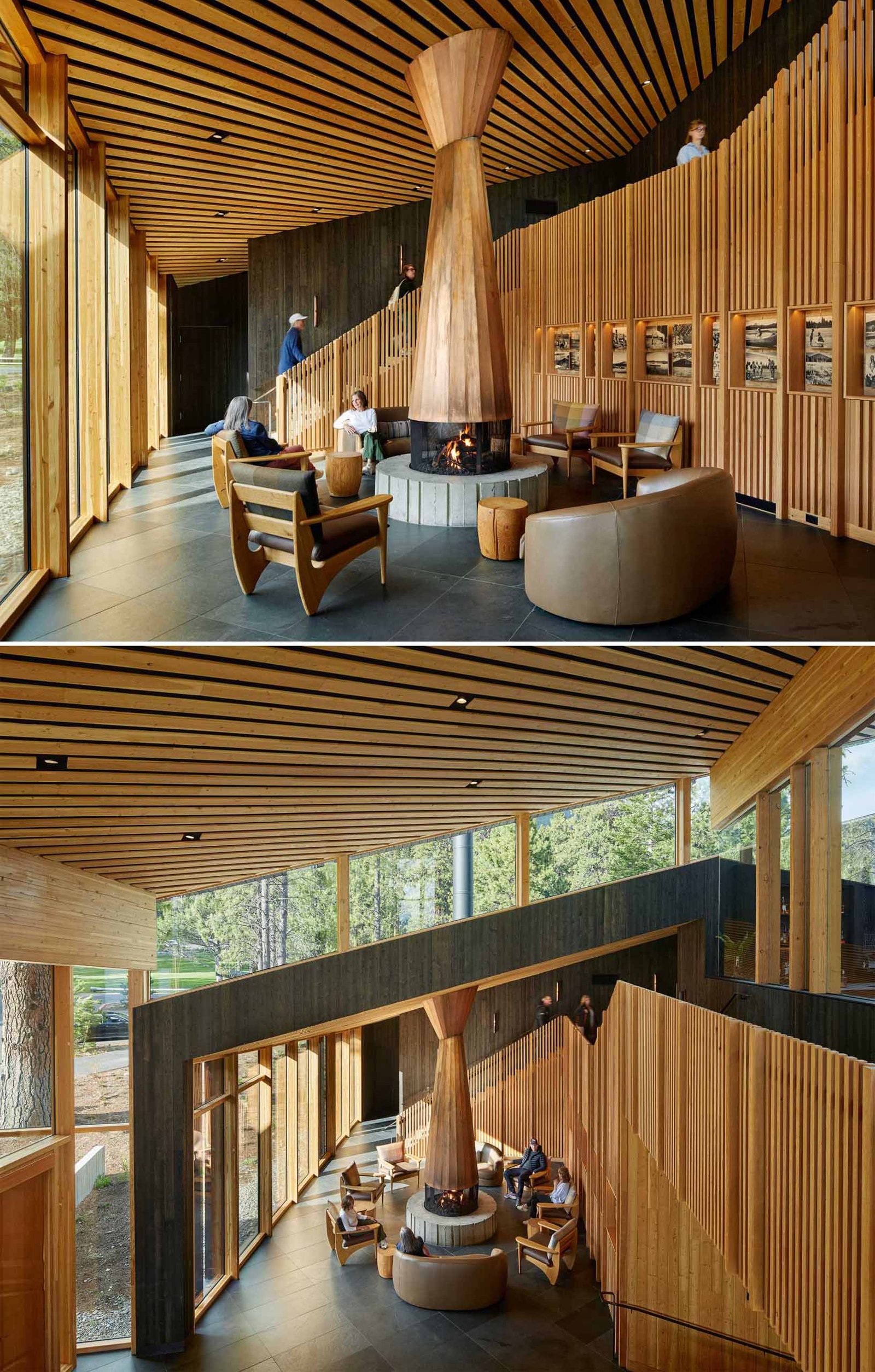
As much of the wood from the original lodge as possible has been salvaged to create guard rails, screens, furniture, and wall finishes.
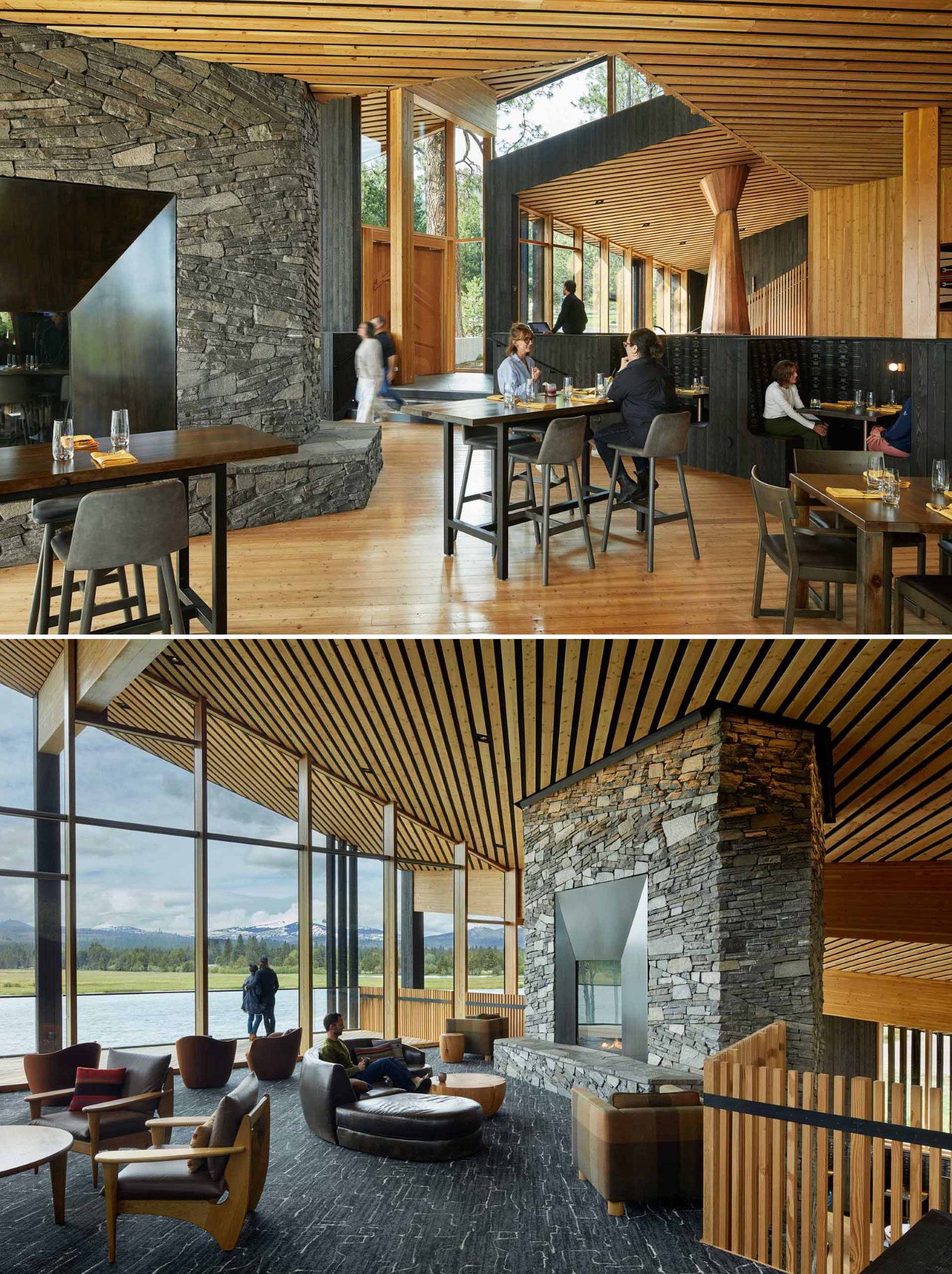
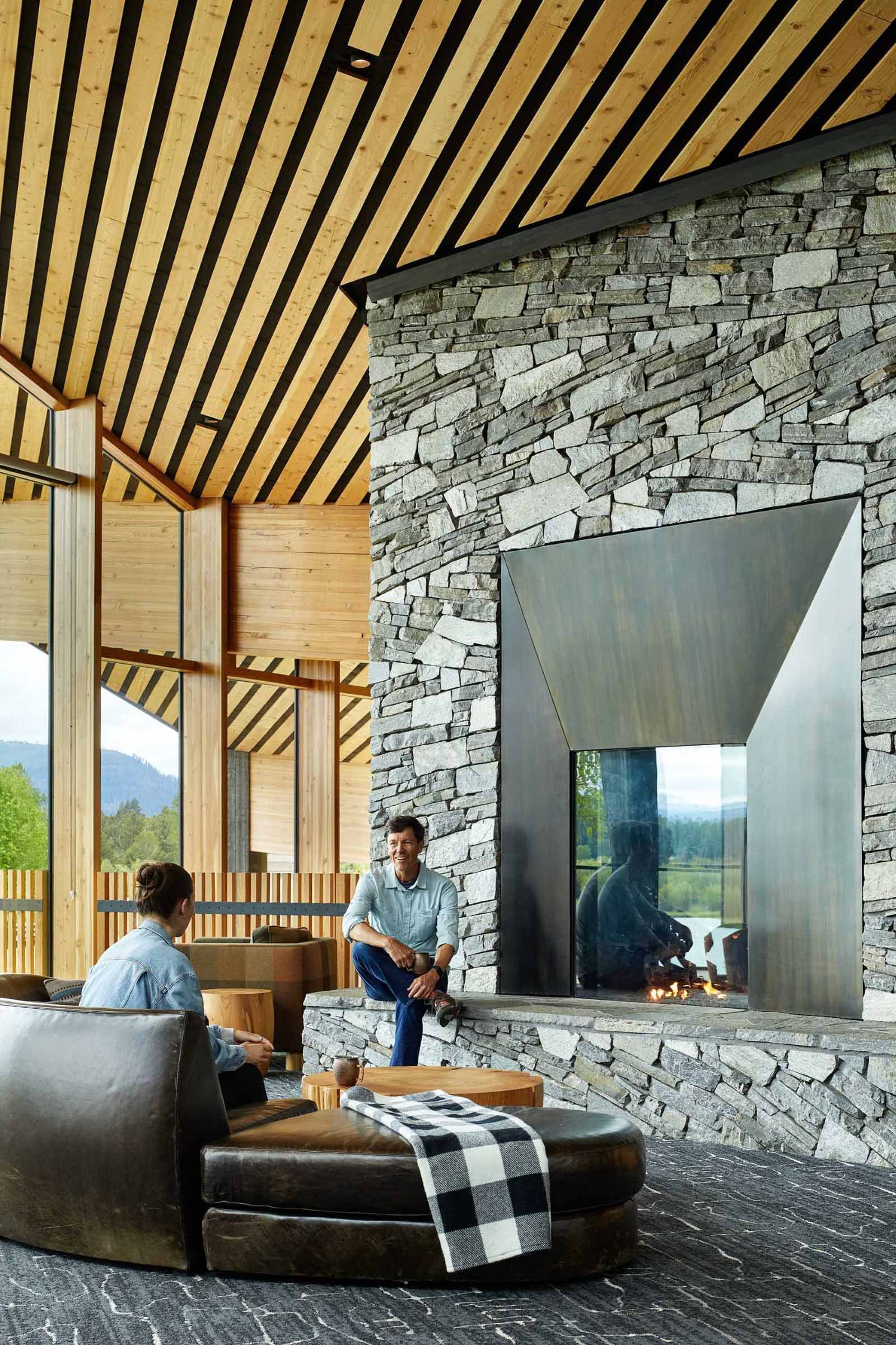
This connection also extends to the outside. An established Pine tree on the site could not be saved, so it was transformed into custom tabletops for the restaurant and bar.
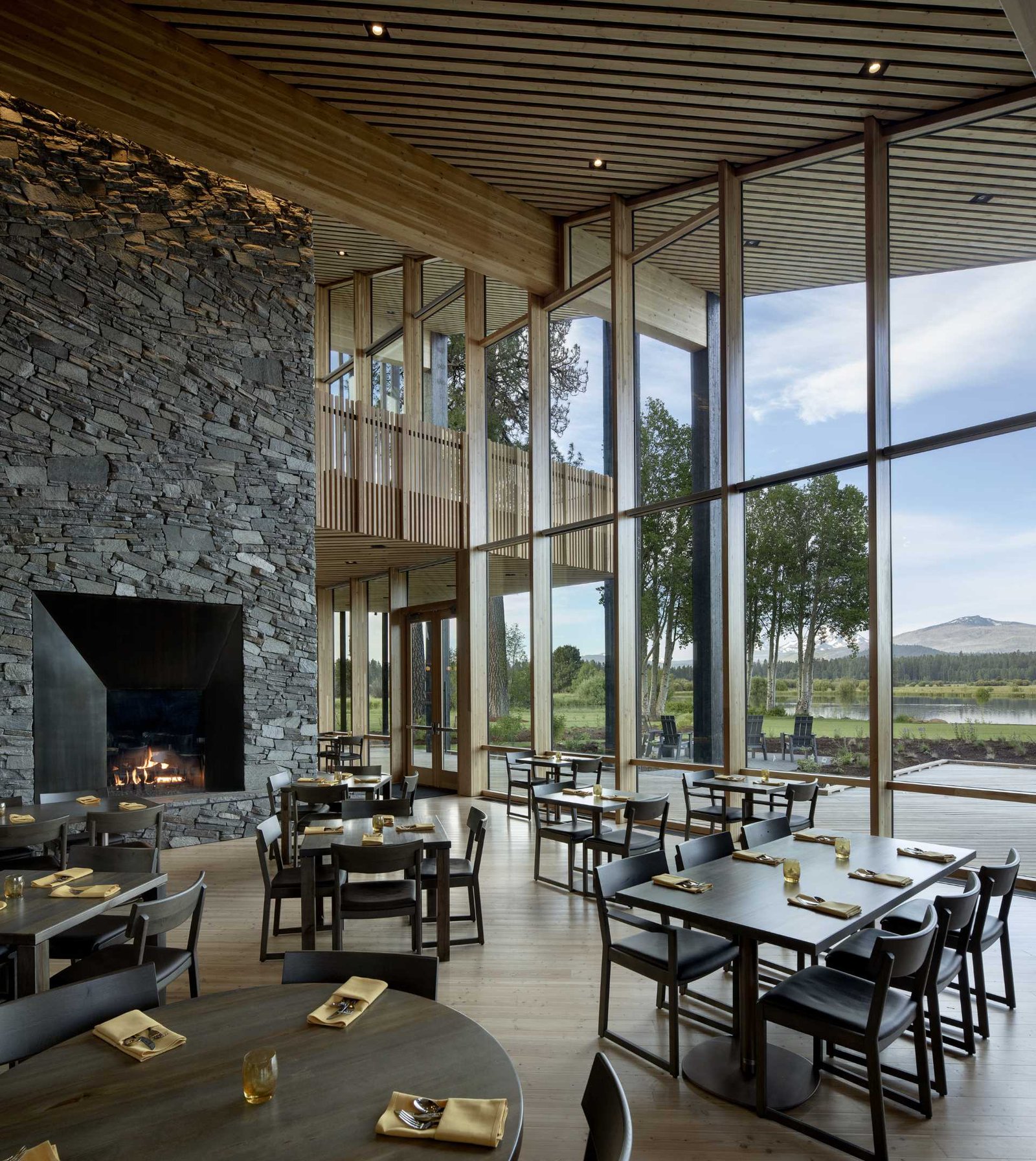
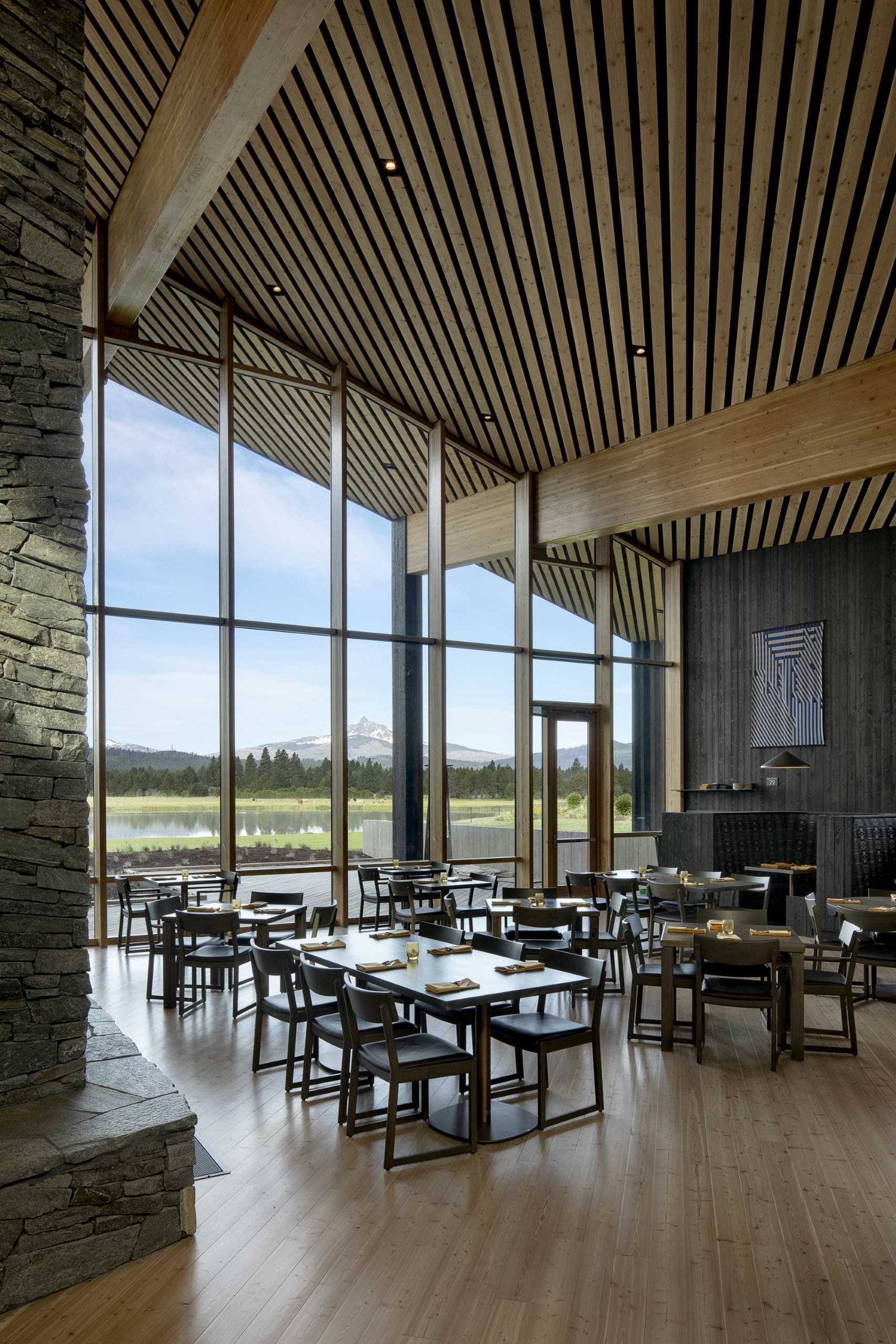
The restaurant booths appear to be carved away like the nearby Metolius river has carved pools into the underlying lava flows.
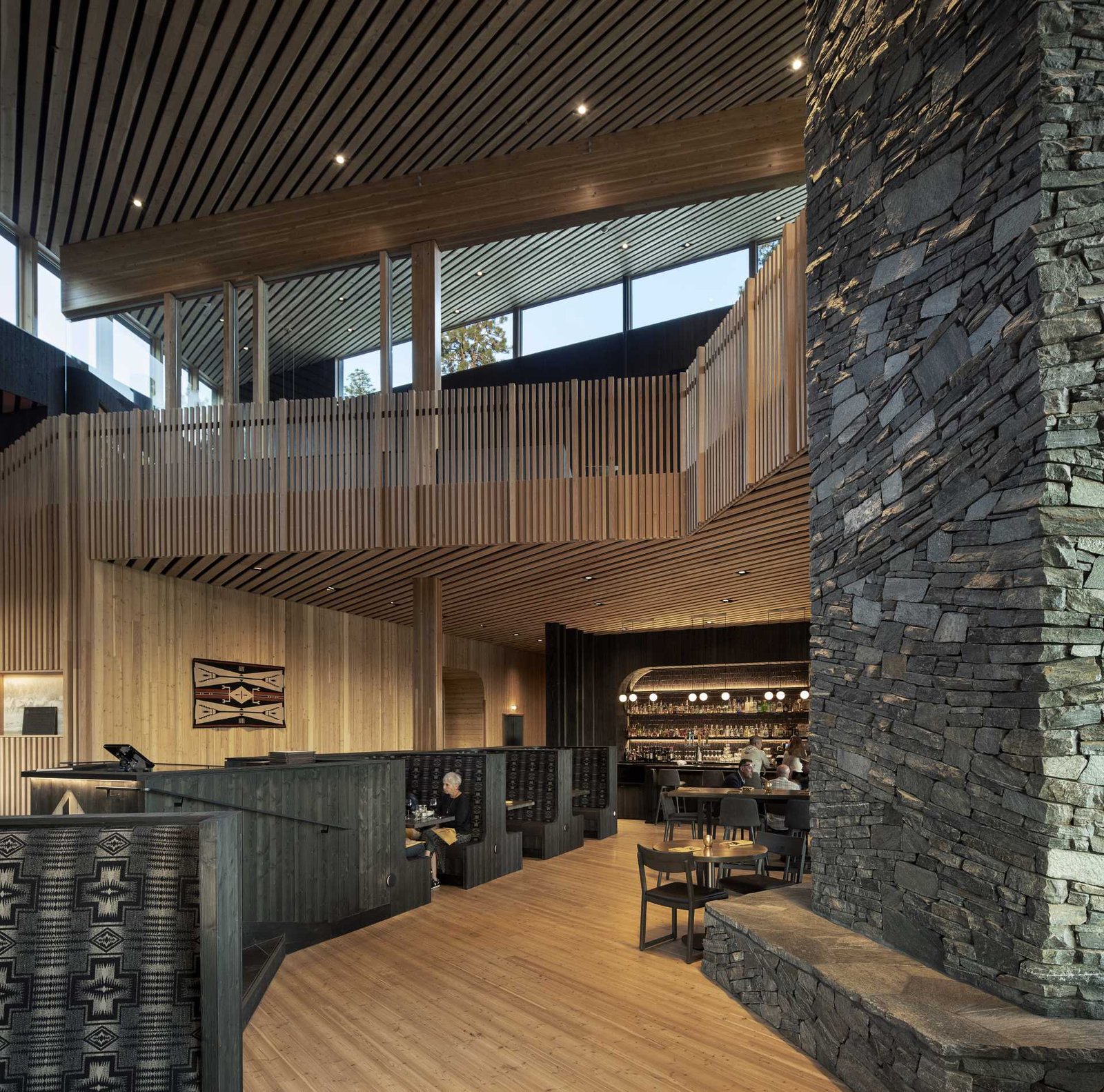
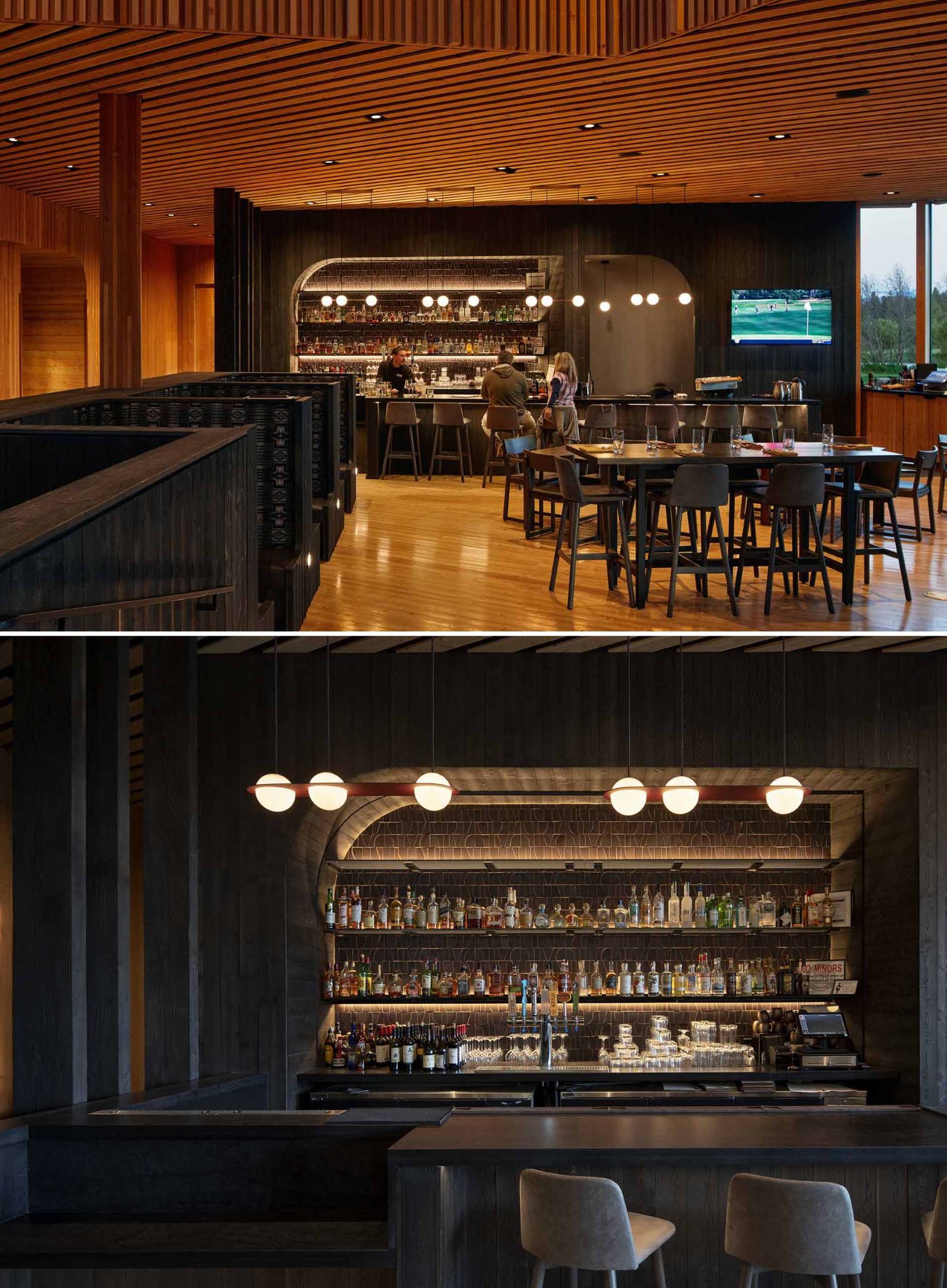
The new 27,000-square-foot building includes twice the square footage of the existing Lodge and is divided into three main sections: public spaces including a restaurant, bar, a fireside lounge, upper floor lounge and bar, private dining room, and outside lounge, a private event area with a large event room (divisible into two distinct spaces), large dressing room and meeting room, and a state-of-the-art kitchen with expanded catering services, centrally located to serve the needs for the entire facility.
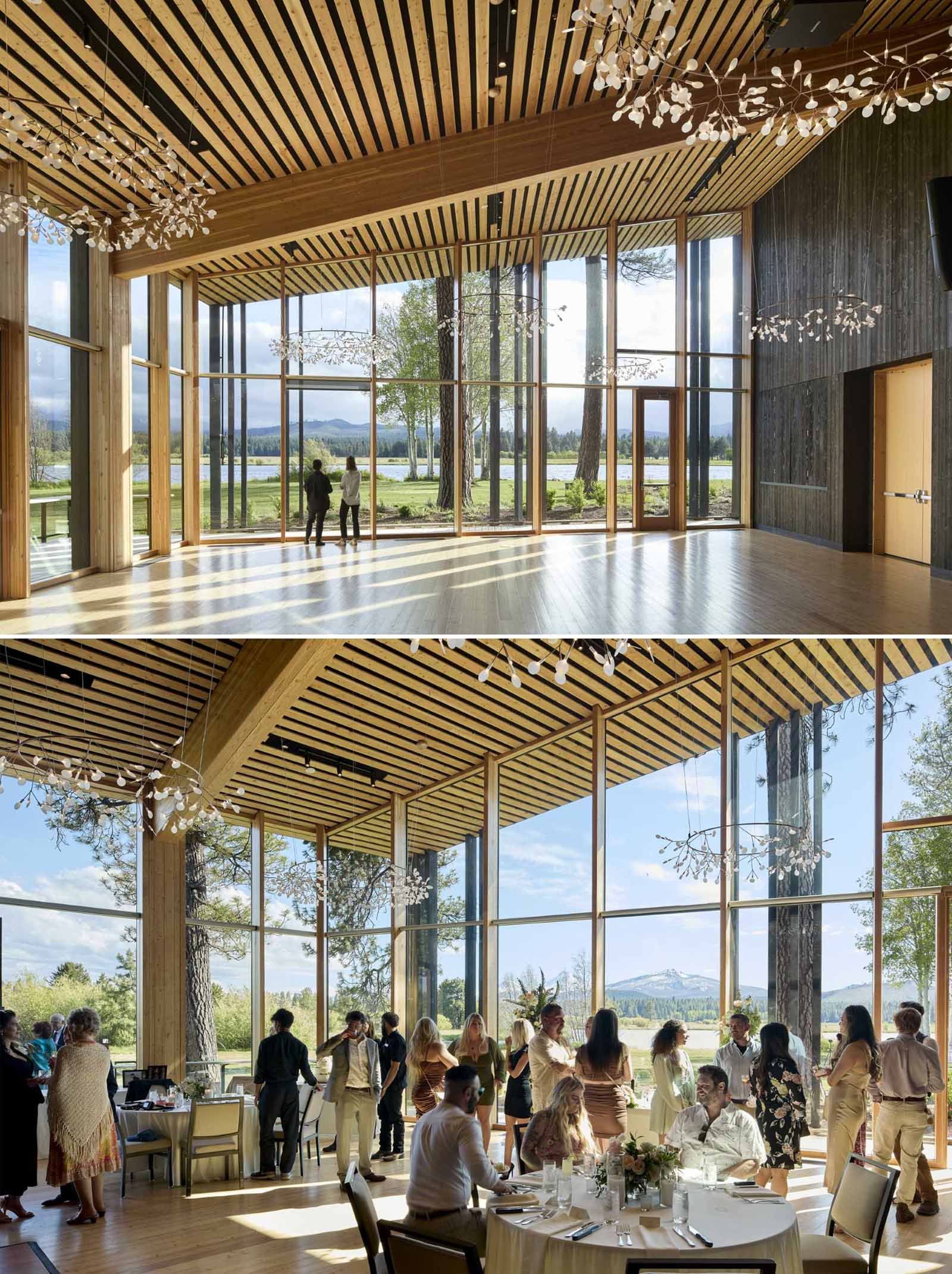
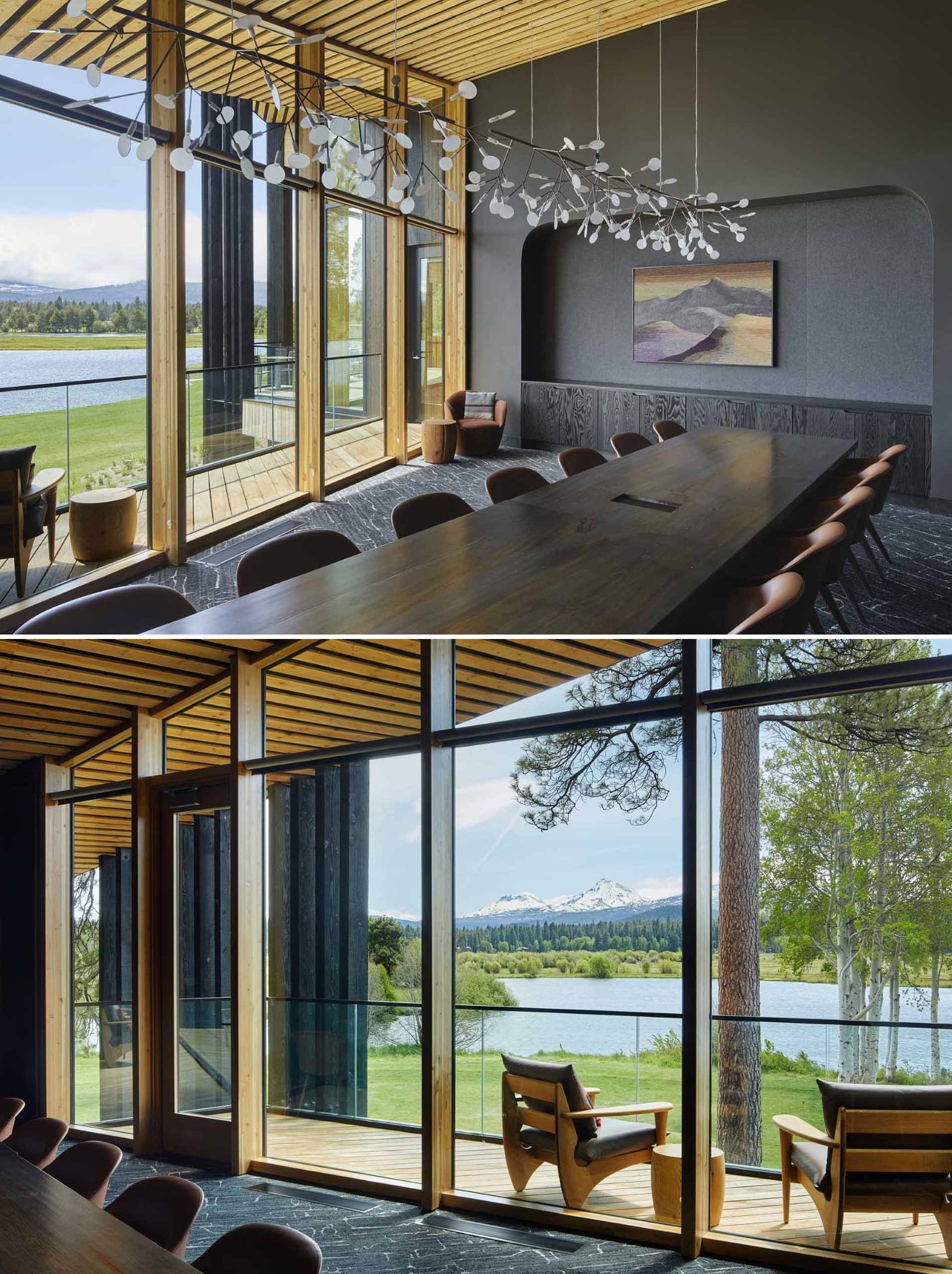
Here’s a look at the architectural sketches and plans for the lodge.
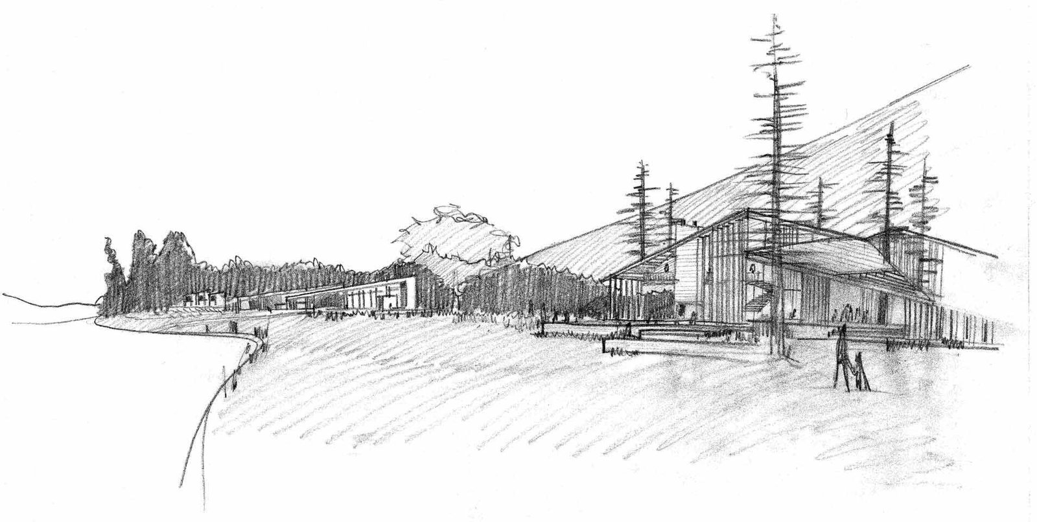
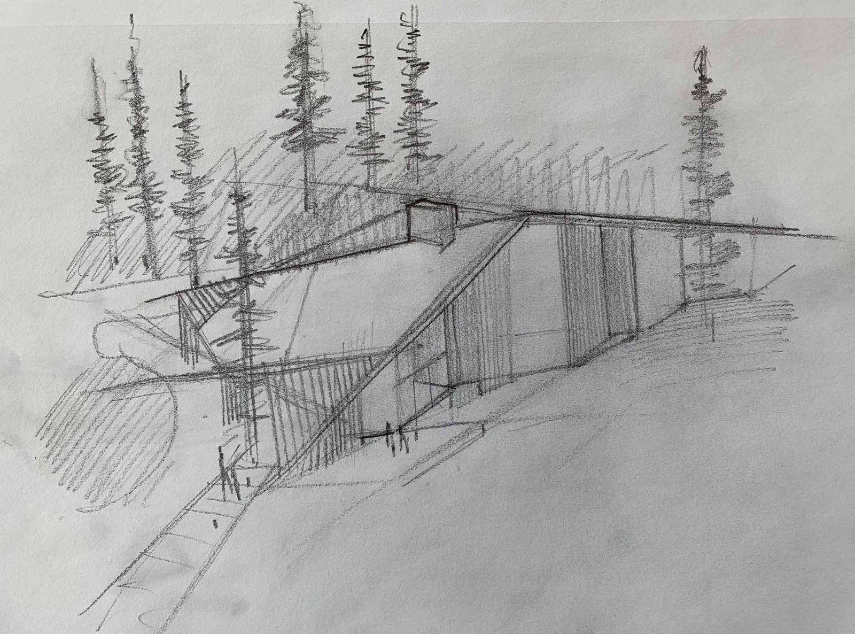
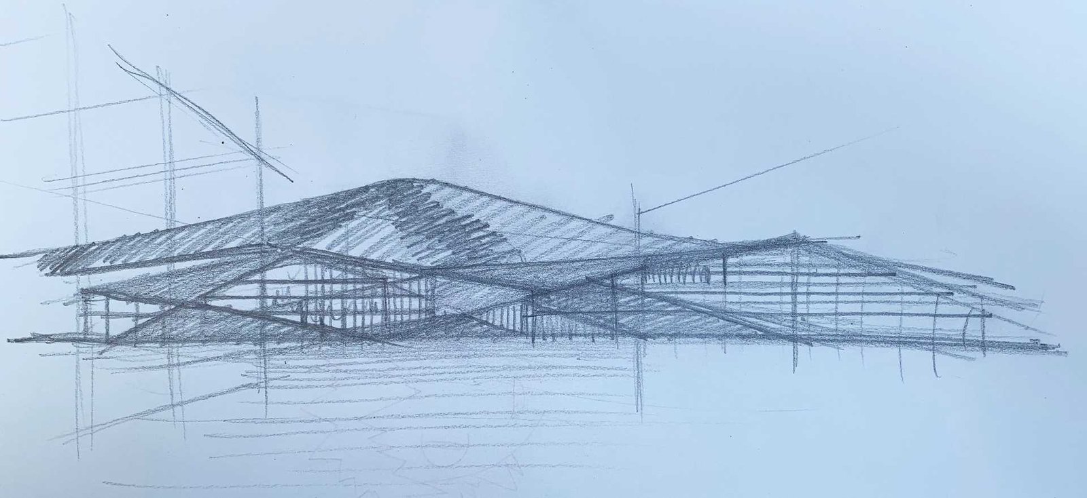
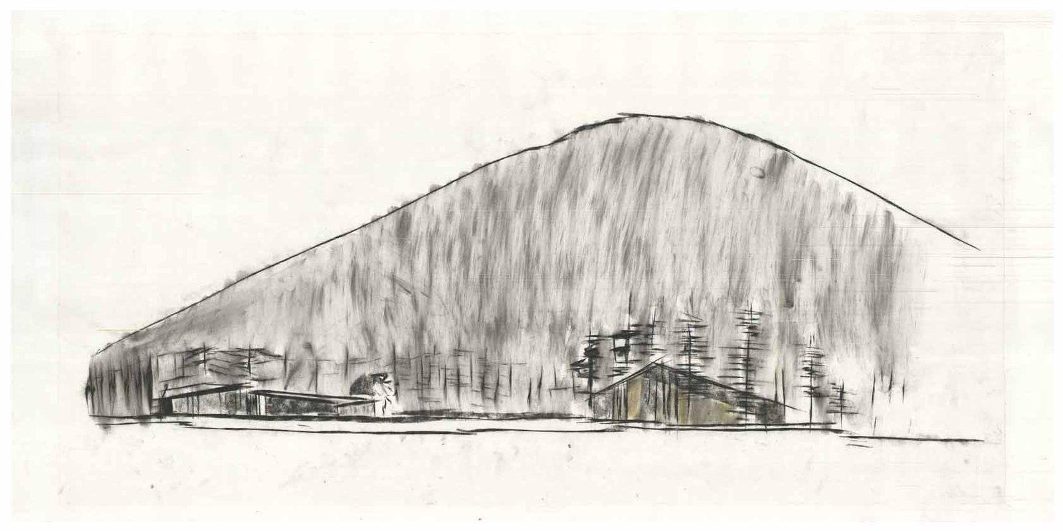
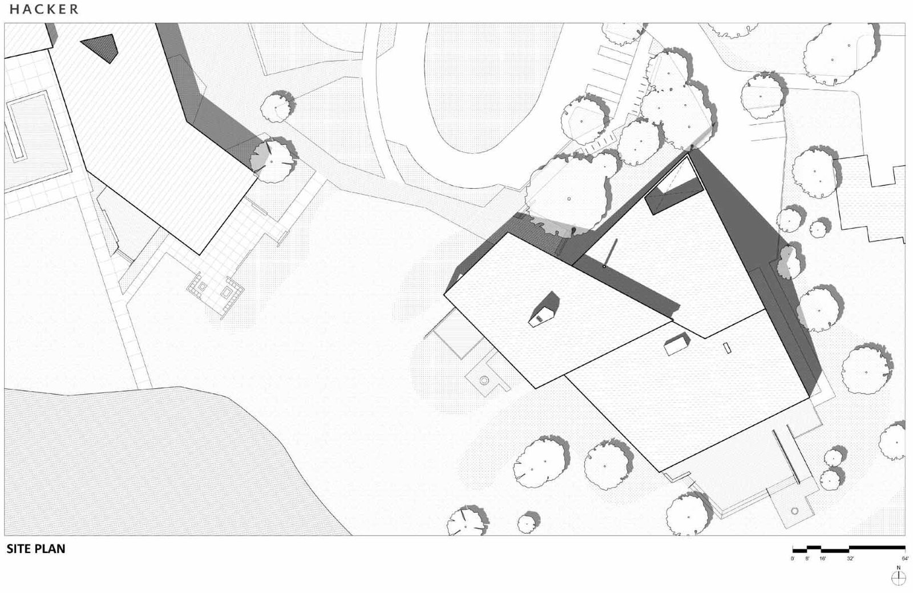
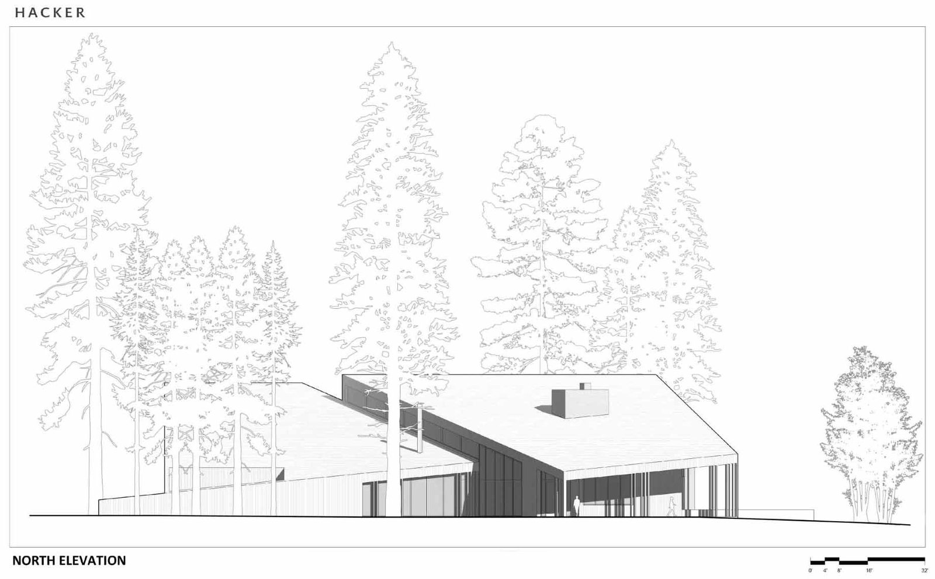
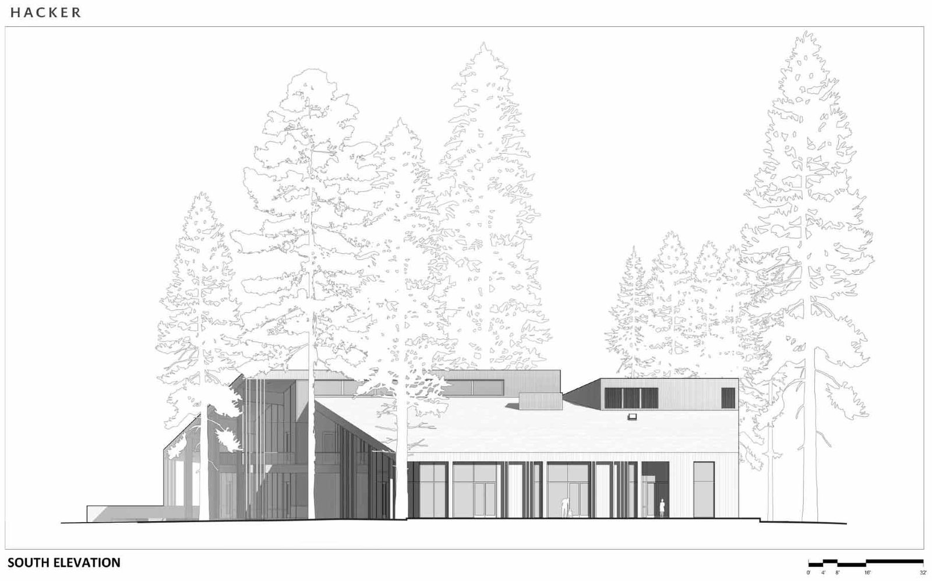
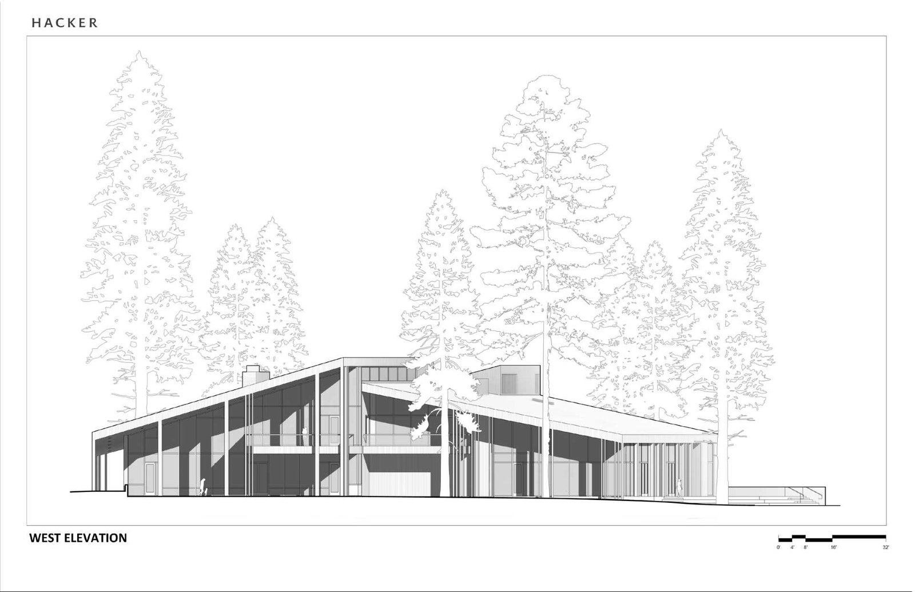
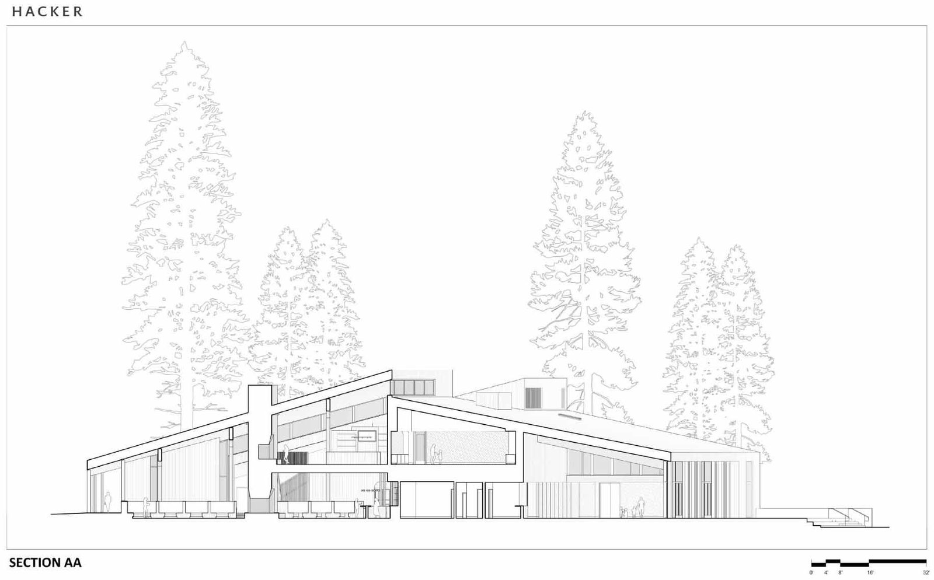
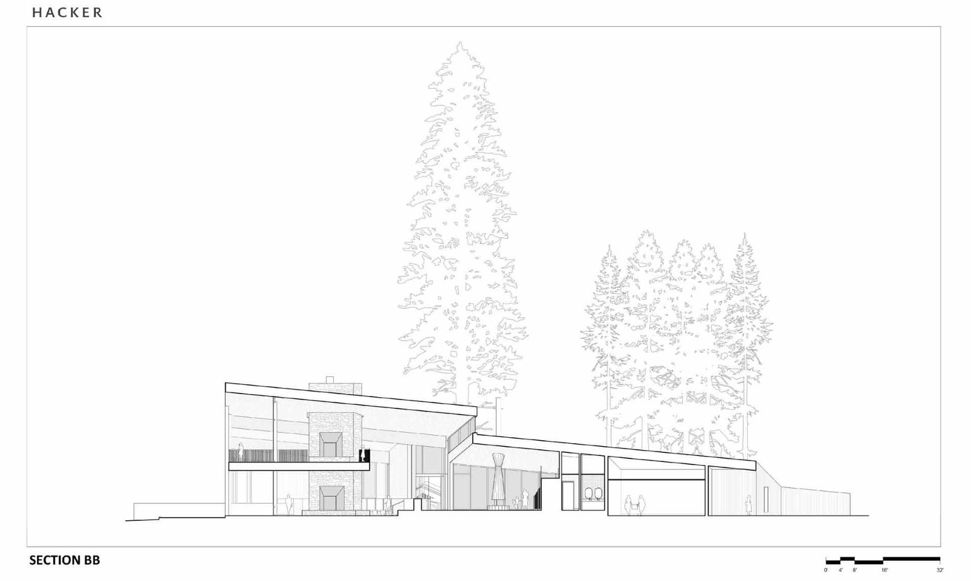
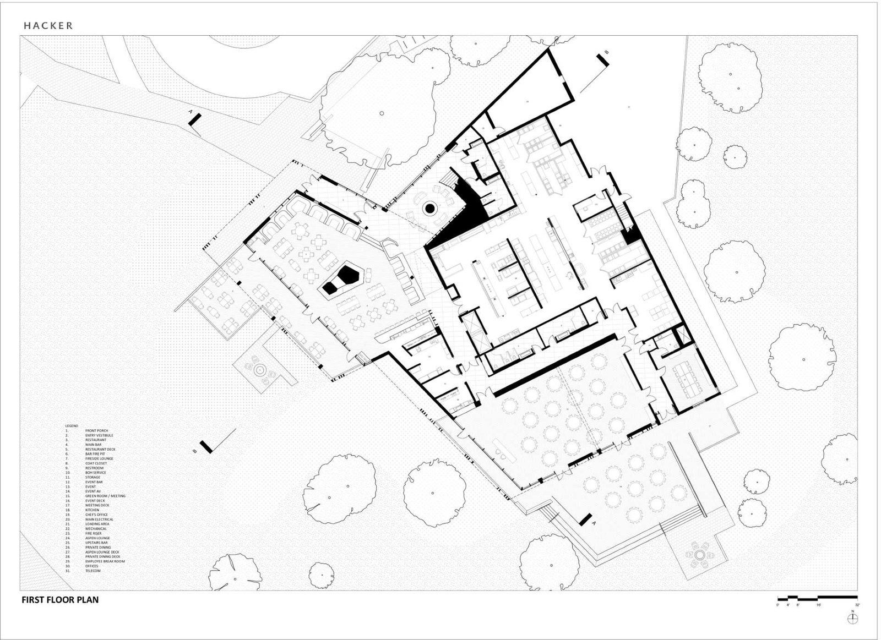
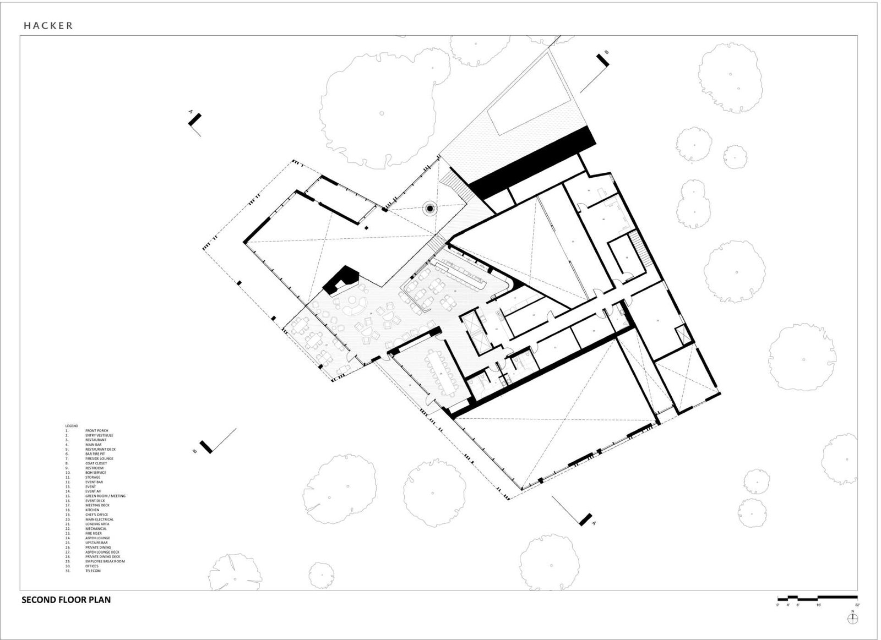
Photography by Jeremy Bittermann | Architecture and Interior Design: Hacker | Hacker design team – Design Principal: Corey Martin / Project Manager: Nick Hodges / Project Architect: Scott Mannhard and Brendan Hart / Architectural Design Team: John Dalit, Jake Freauff, Matthew Sugarbaker, Charles Dorn / Interior Design Principal: Jennie Fowler / Interior Designer: Mayumi Nakazato | Contractor: Kirby Nagelhout | Landscape: Walker Macy Landscape Architecture | Kitchen Designer: Bargreen Ellingson Restaurant Supply and Design | Civil Engineer: Harper Houf Peterson Righellis Inc. (HHPR) | Structural Engineer: Madden & Baughman Engineering | Mechanical & Plumbing Engineer: PAE Consulting Engineers | Electrical Engineer: PAE Consulting Engineers | Lighting: Luma Lighting Design | Acoustical Engineer: Listen Acoustics | Client: Black Butte Ranch

