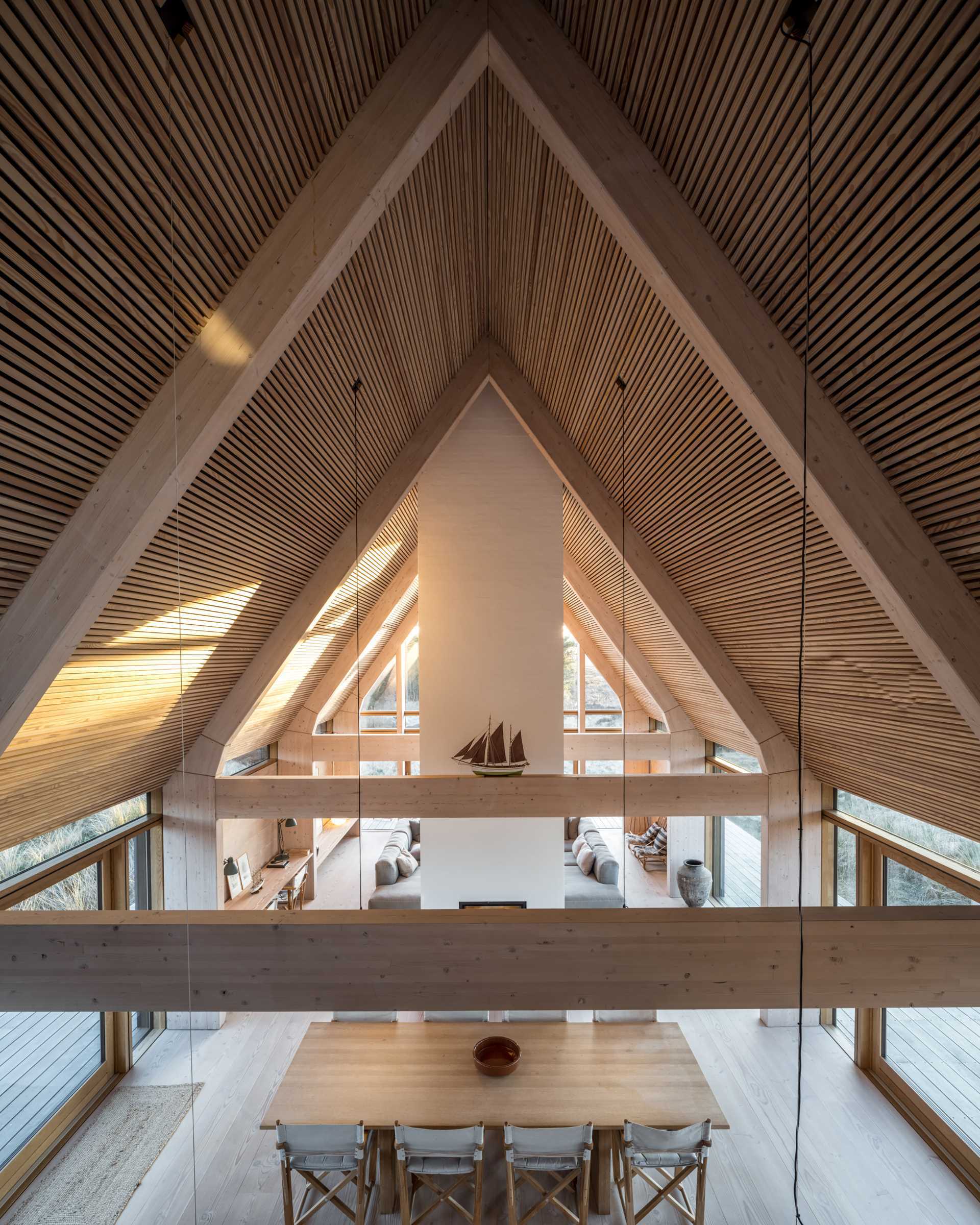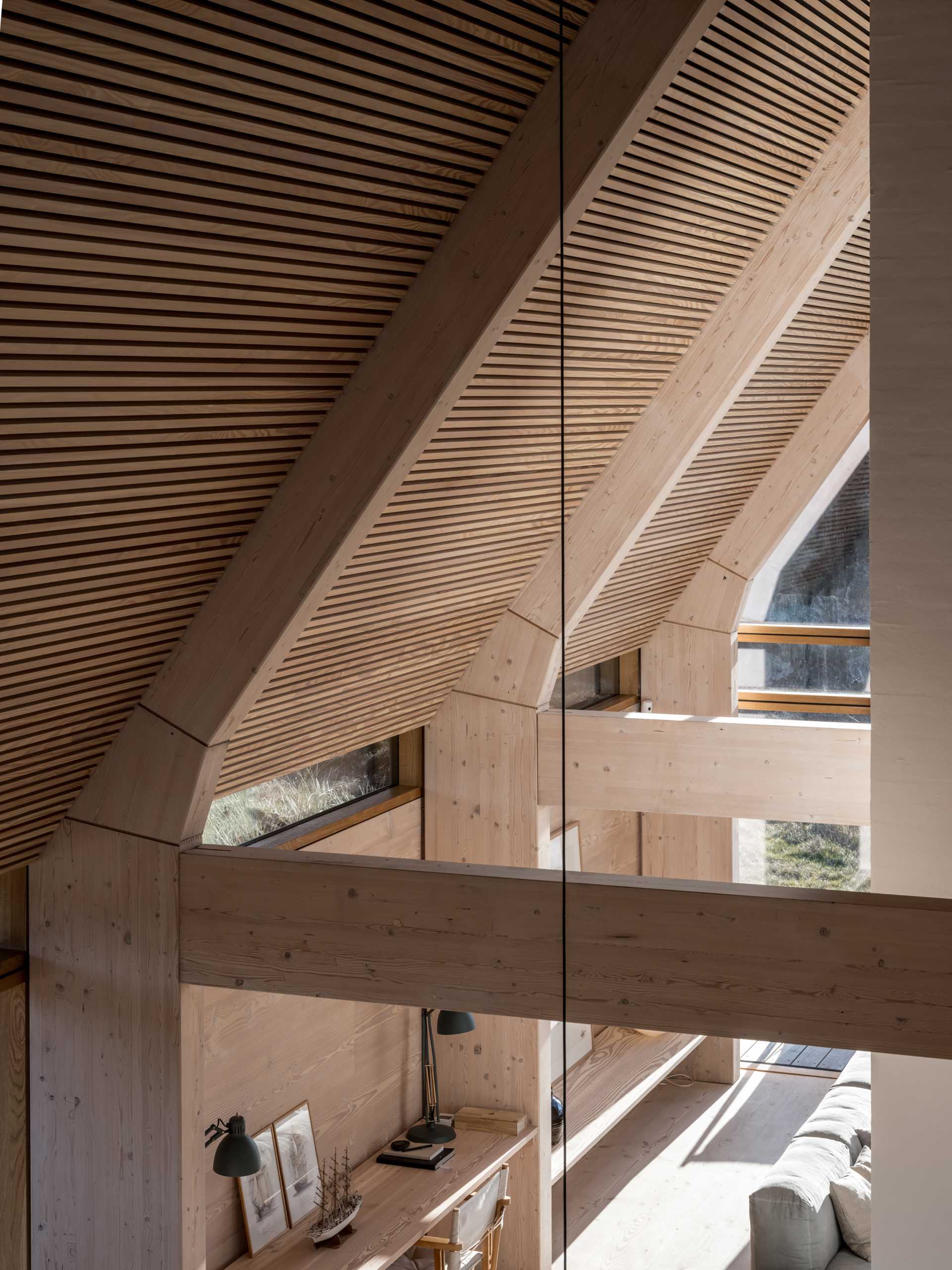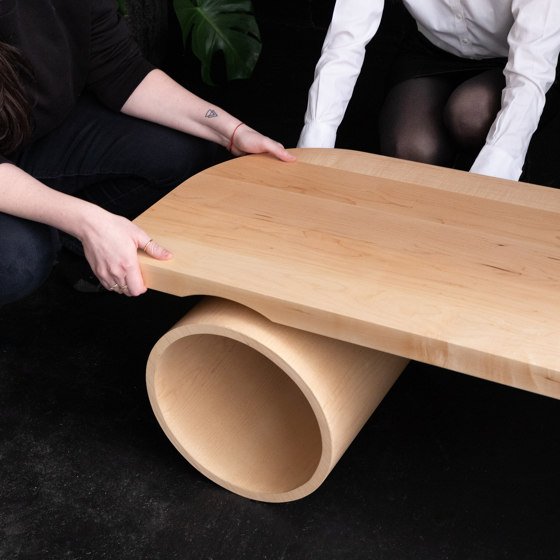A Thatched Roof And Charred Wood Siding Were Used To Create This Modern Home
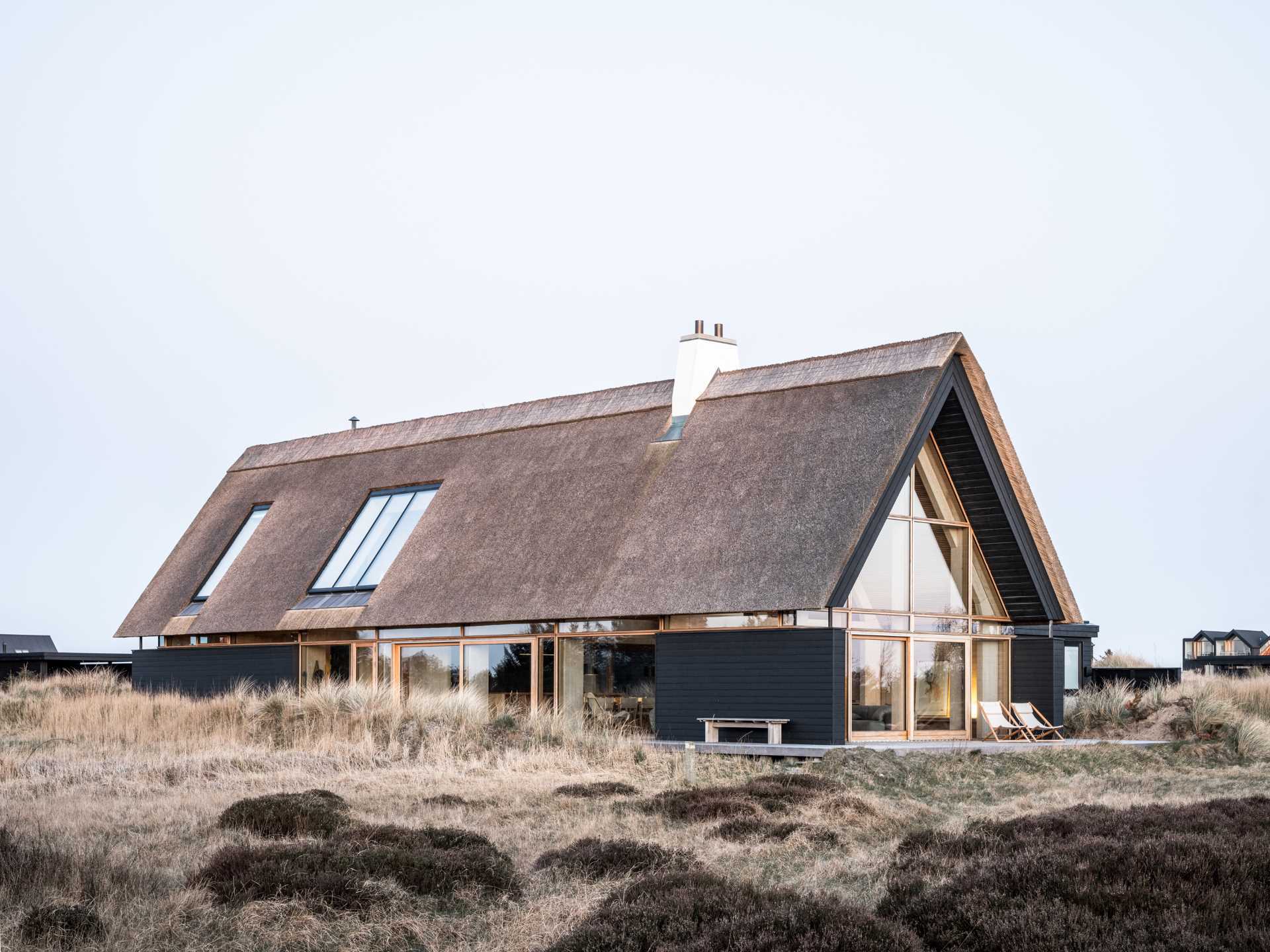
PAX Architects has completed a modern summer house in Skagen, Denmark, whose design pays tribute to the local architecture and history of the town it’s located in.
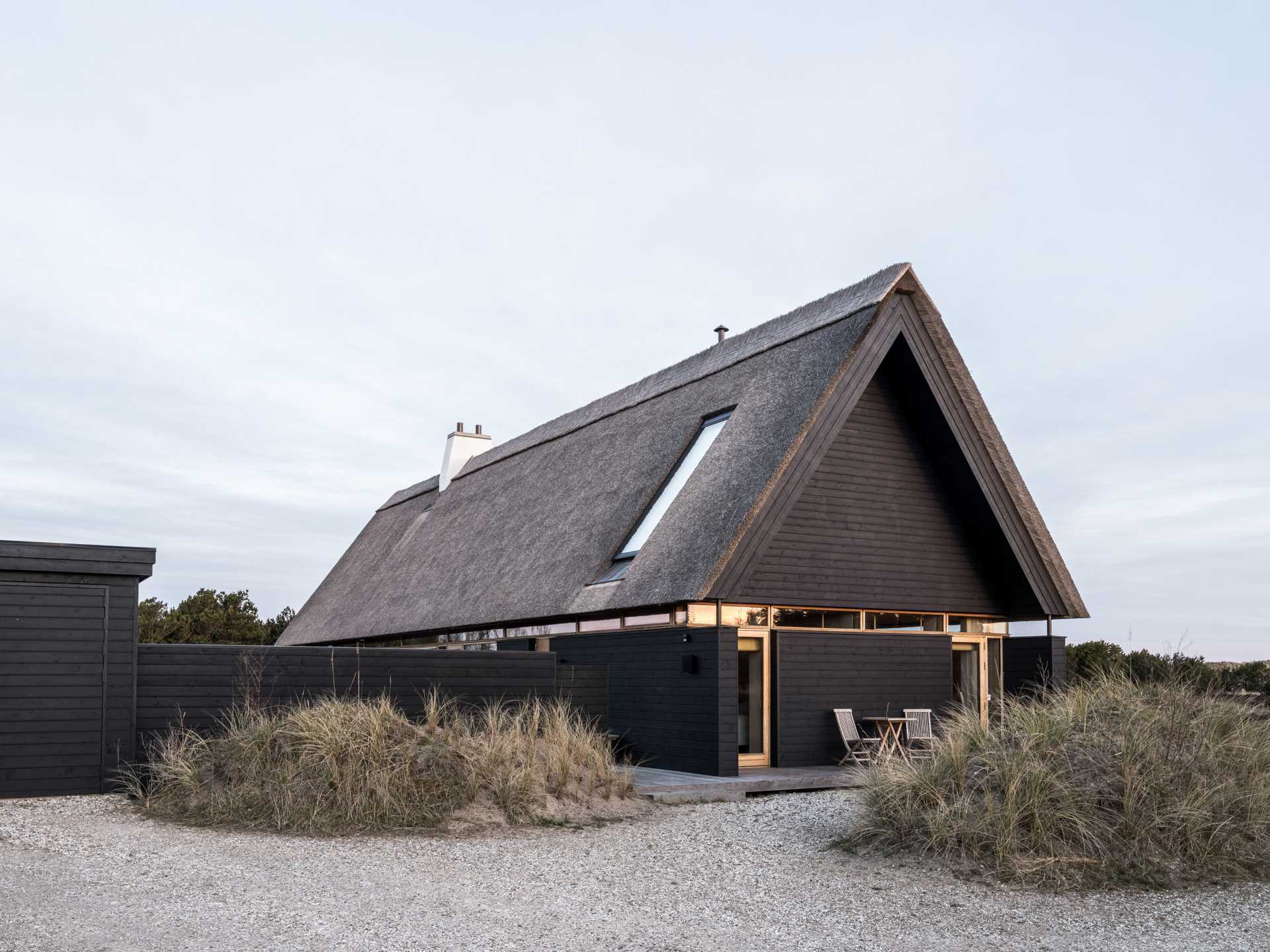
The materials chosen for the home were inspired by the houses built in Skagen’s Black Period, when charred wood from shipwrecks was often used to build them, and the roofs were covered in straw.
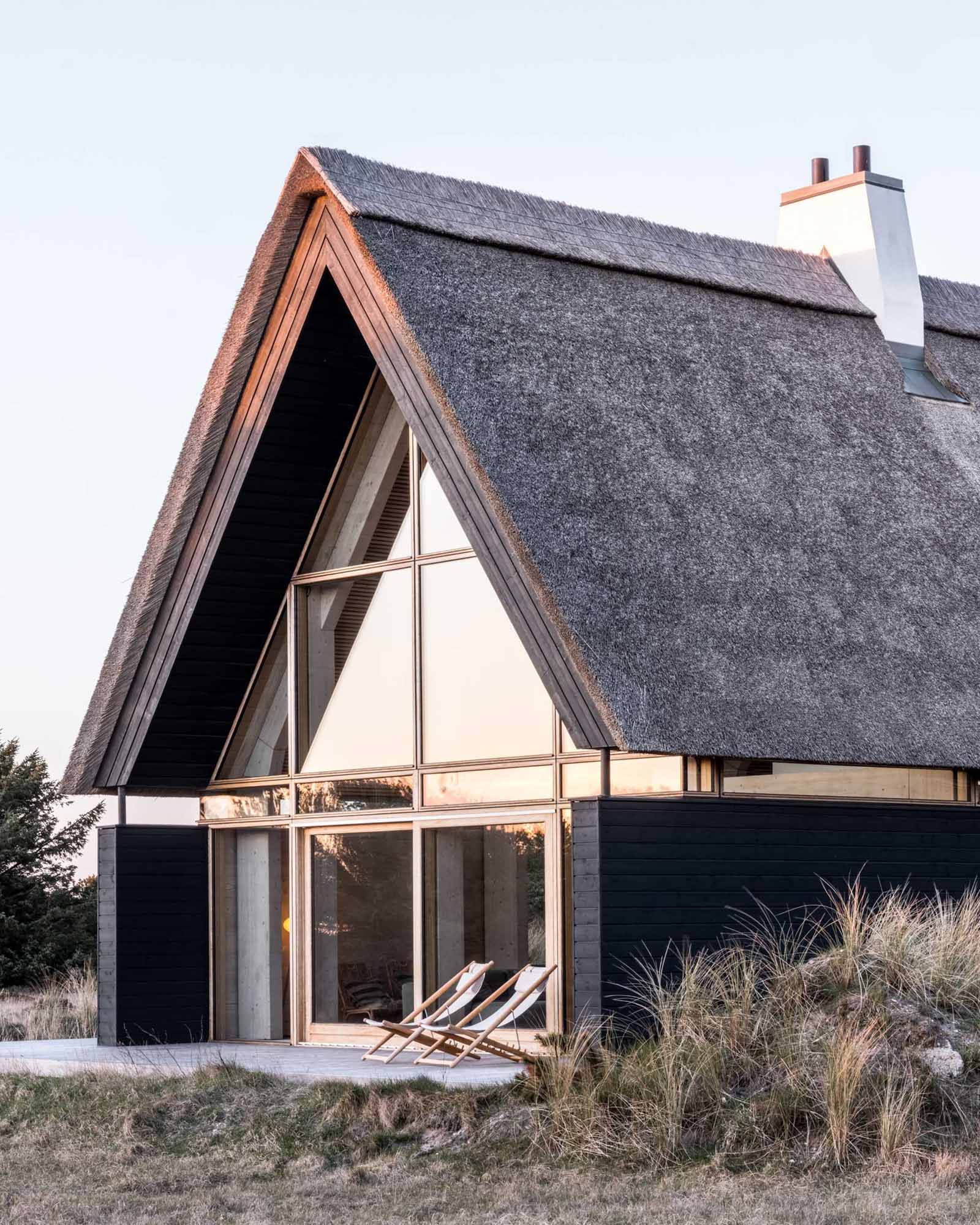
Although the home uses new materials and not those found on shipwrecks, it still features a thatched roof that follows the steep-pitched roof design.
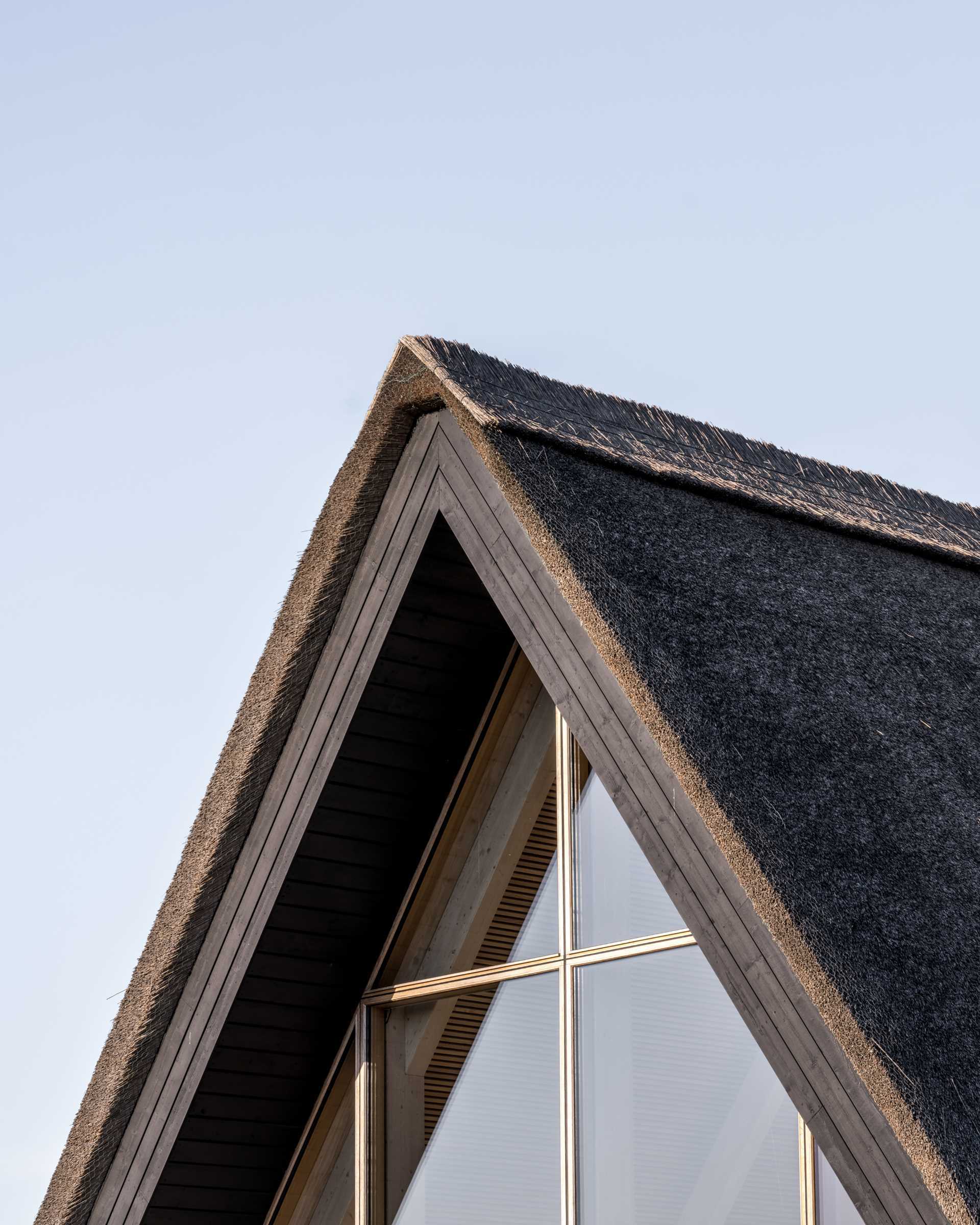
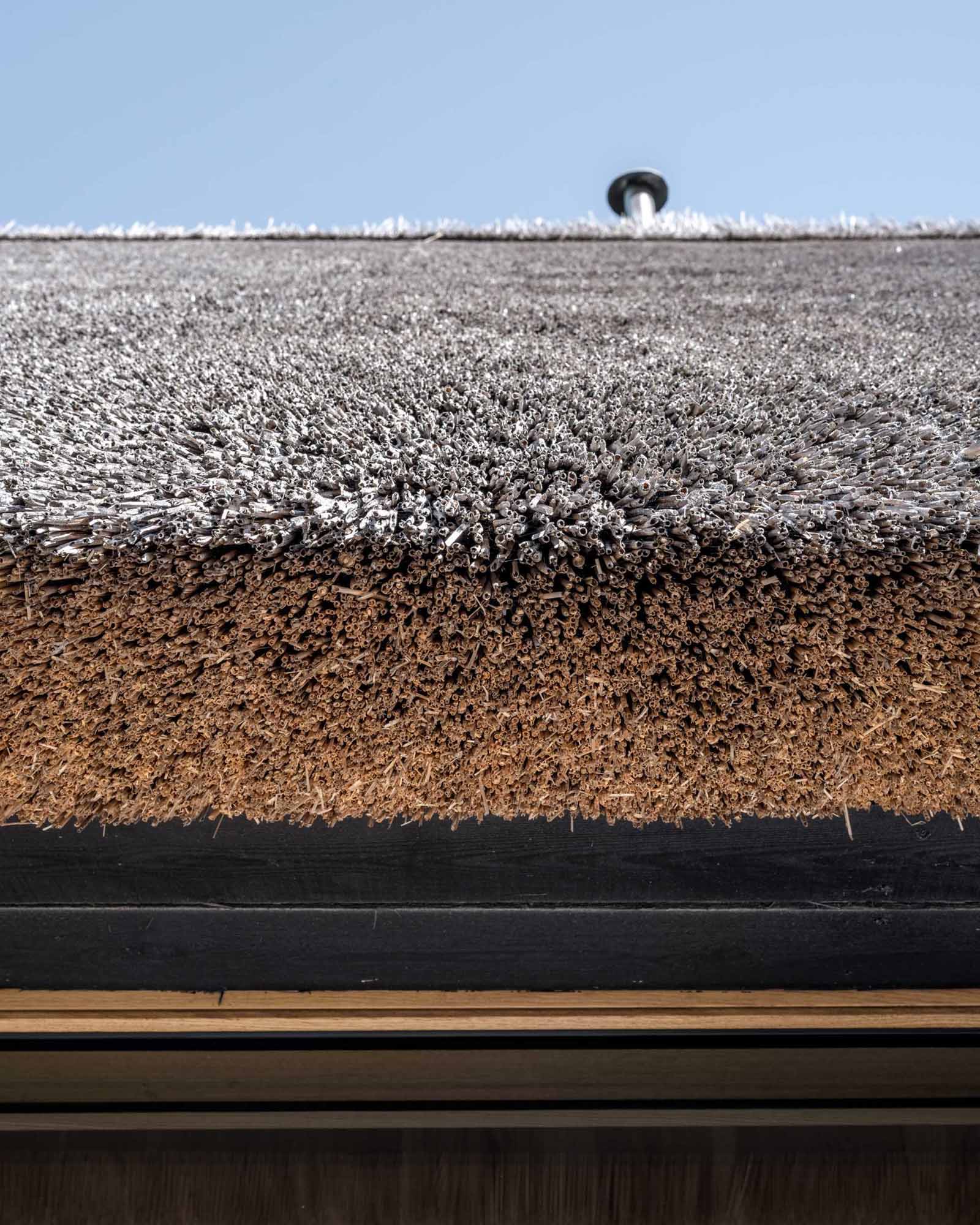
The charred wood siding contrasts the thatched roof, while the thick oak window frames were chosen to blur the line between inside and outside.
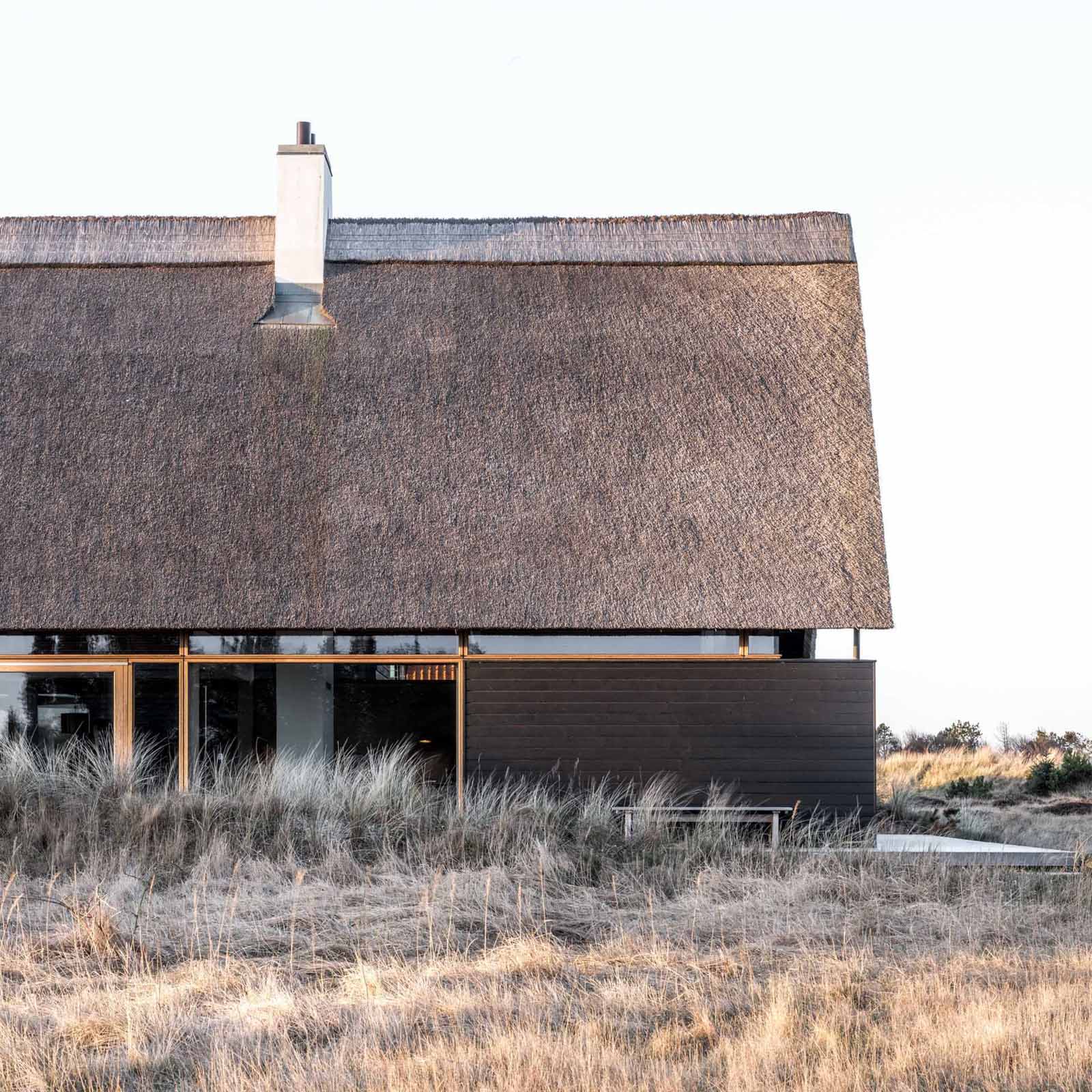
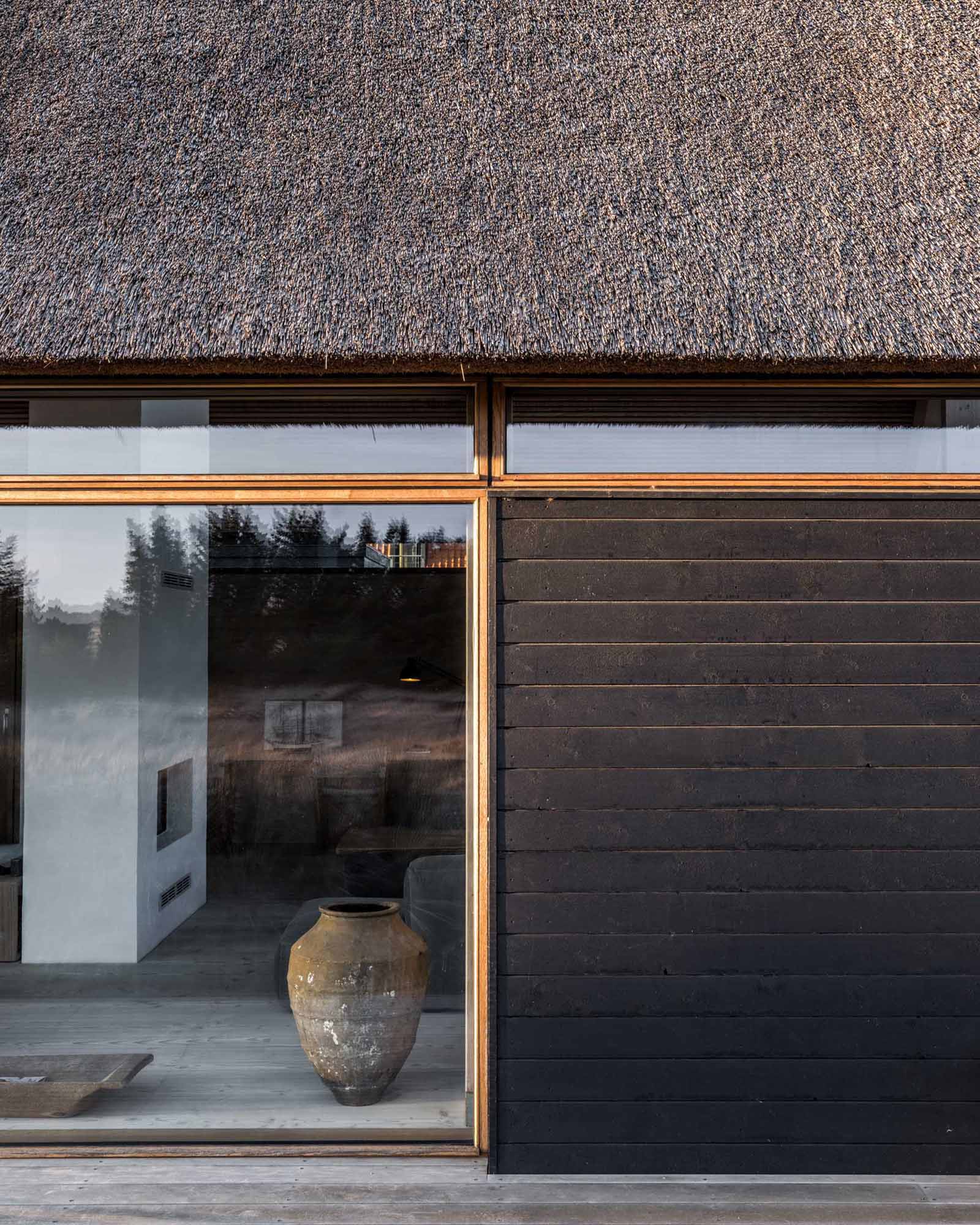
At one end of the home, a wall of windows follows the shape of the exterior lines and provides a view of the interior.
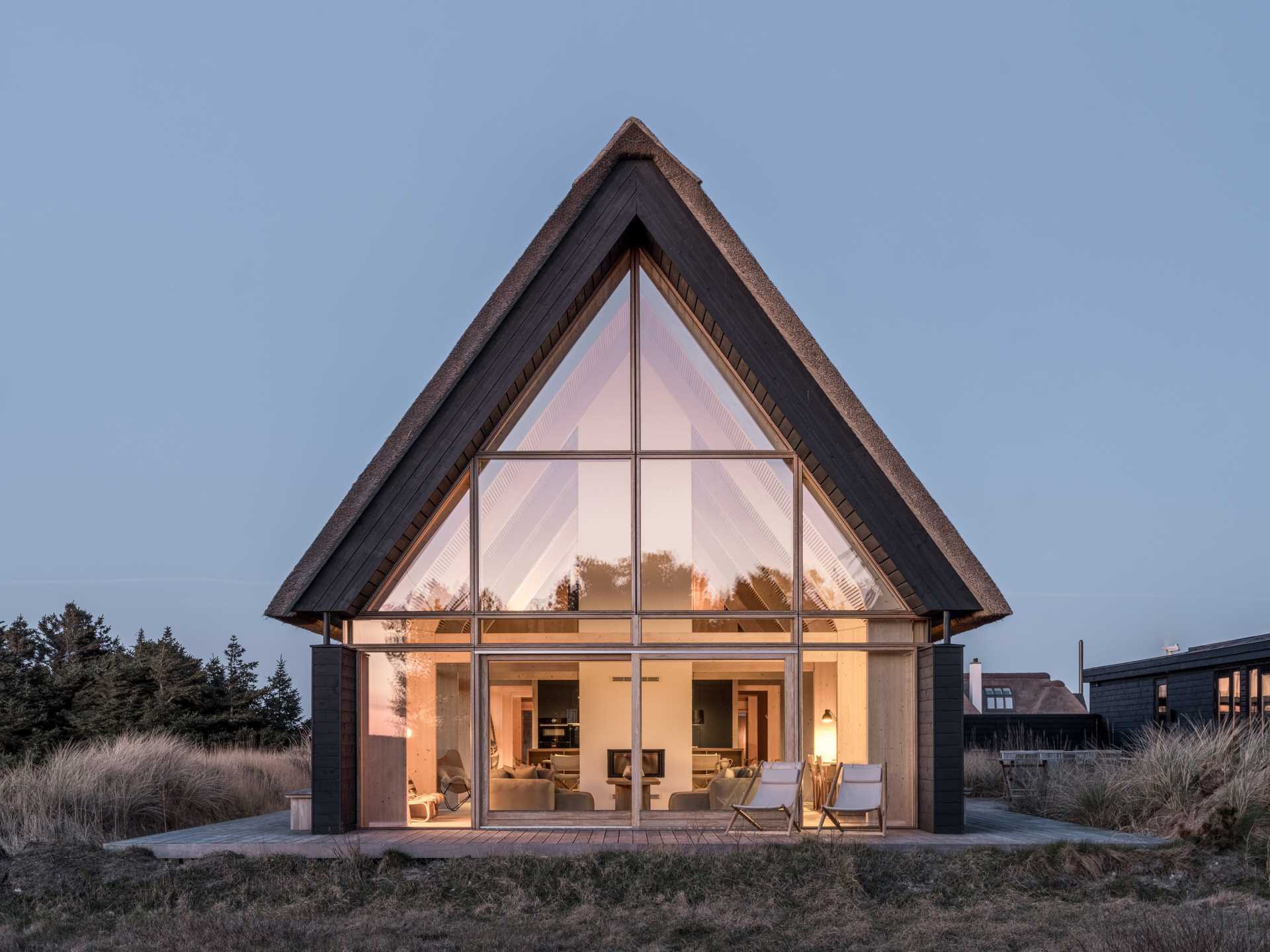
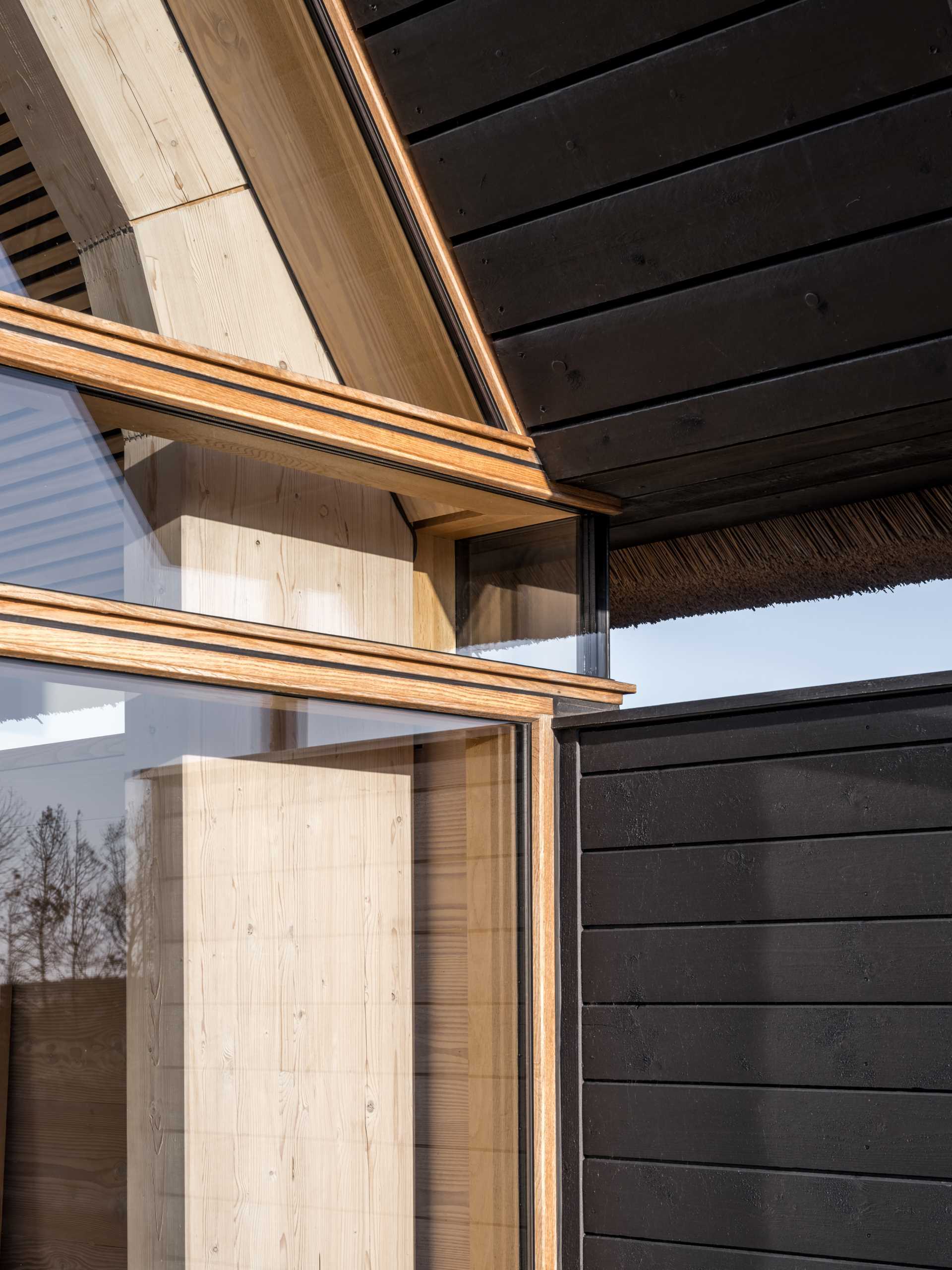
Sliding doors open the house to the outdoors on both sides, and allow the breeze to flow through.
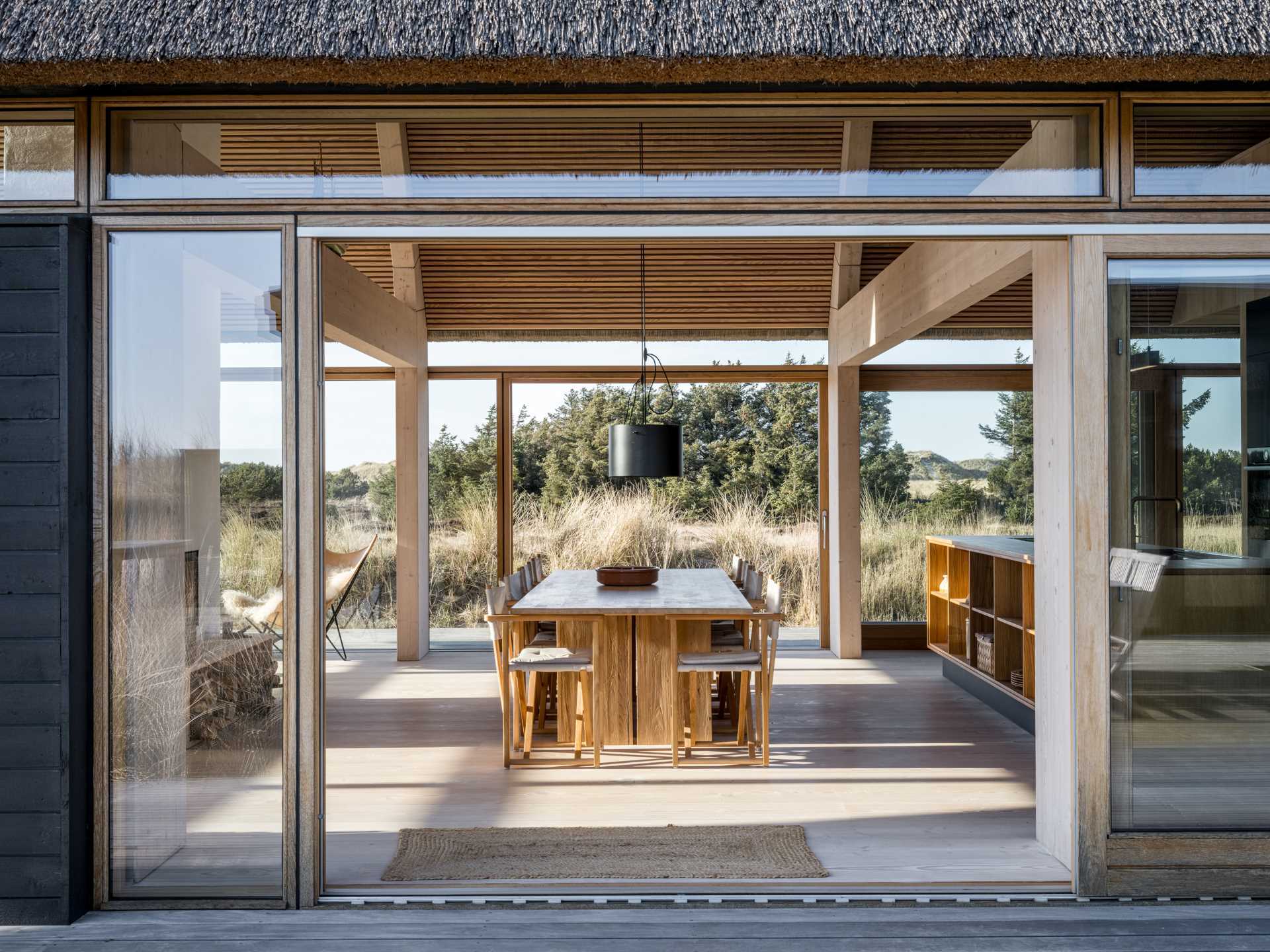
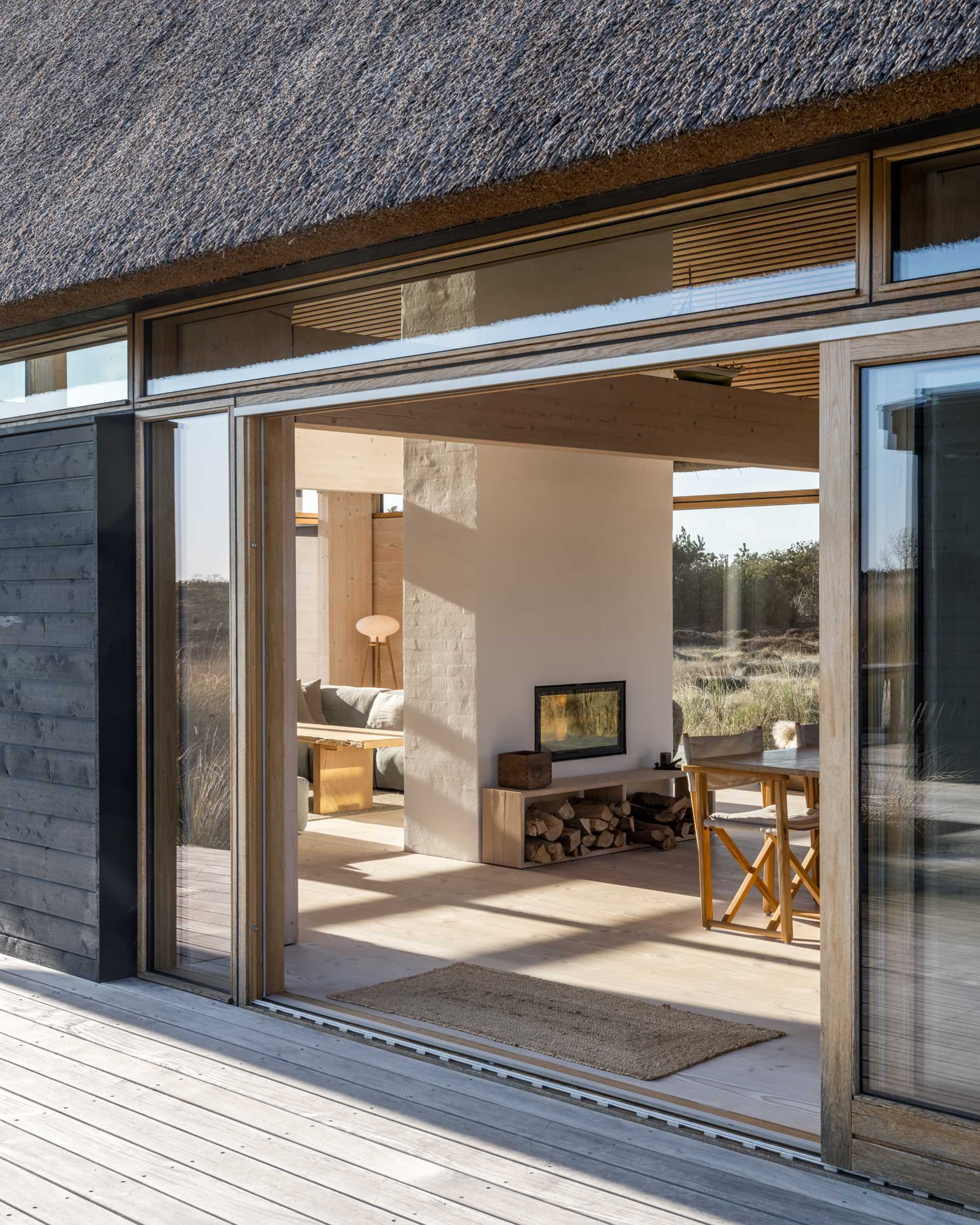
Inside, the light and natural color palette can be seen throughout the house, with a fireplace able to be enjoyed from both sides.
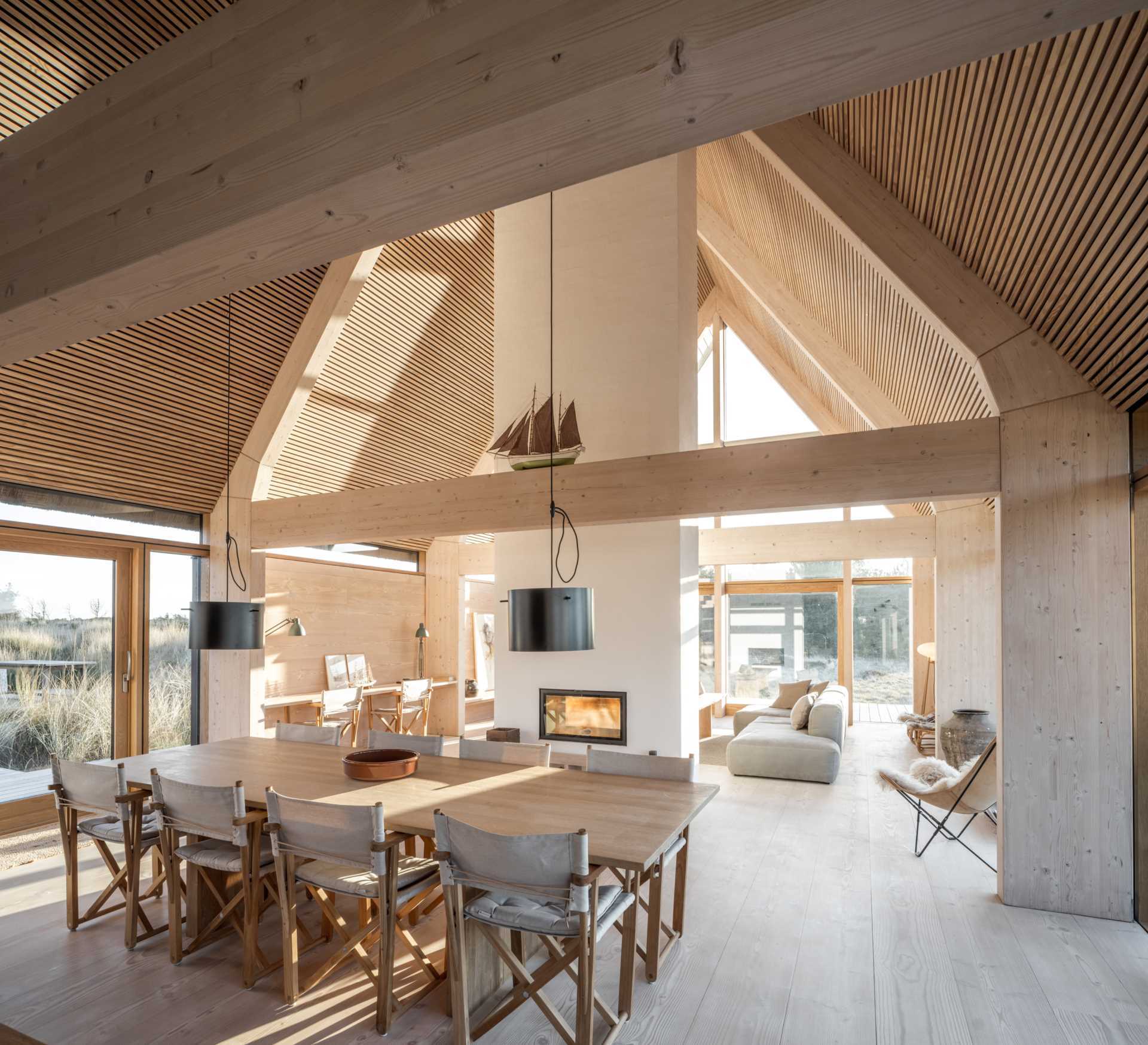
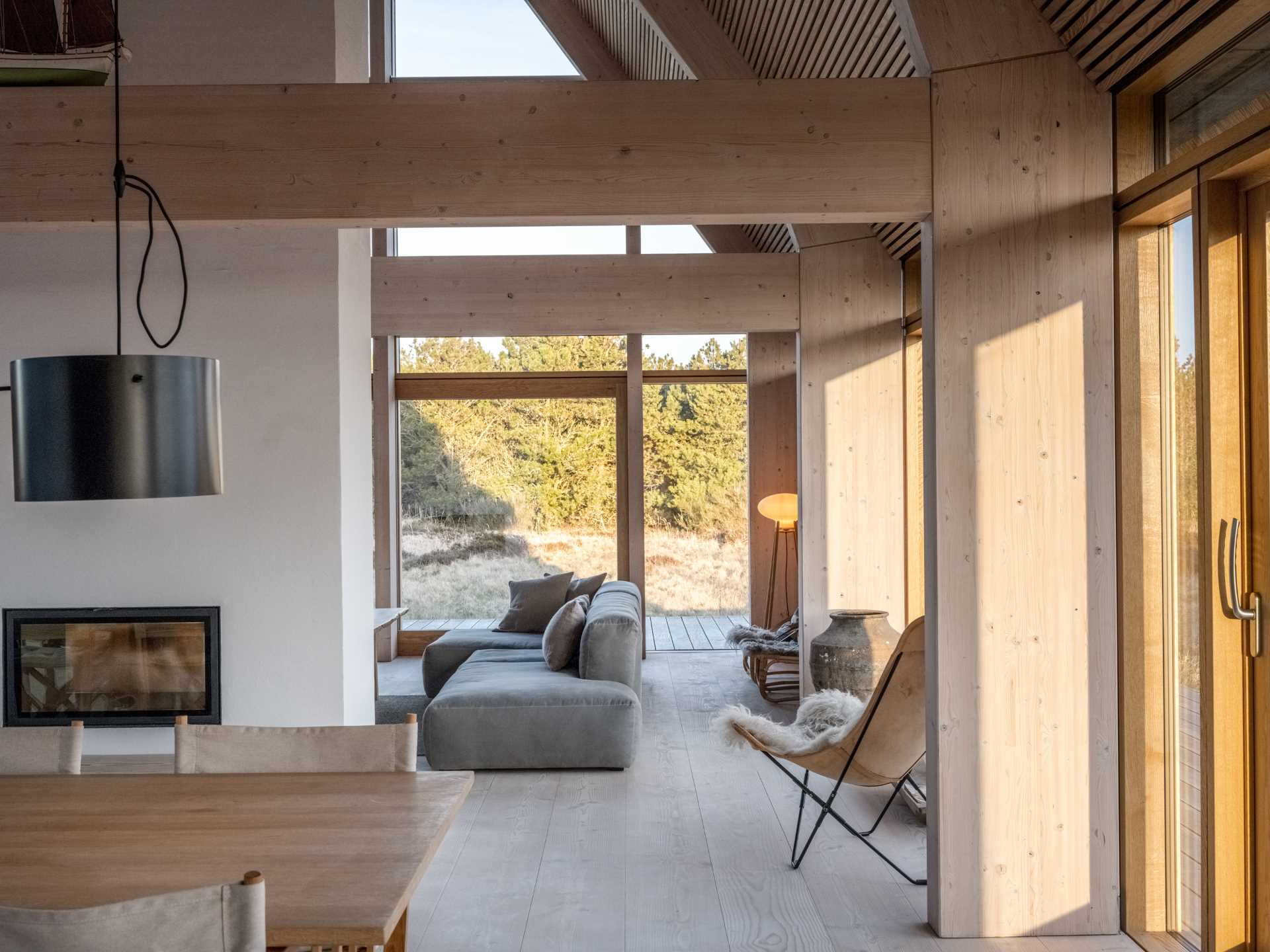
The kitchen includes black cabinetry, which complements the exterior of the home, while the large wood island features open shelving.
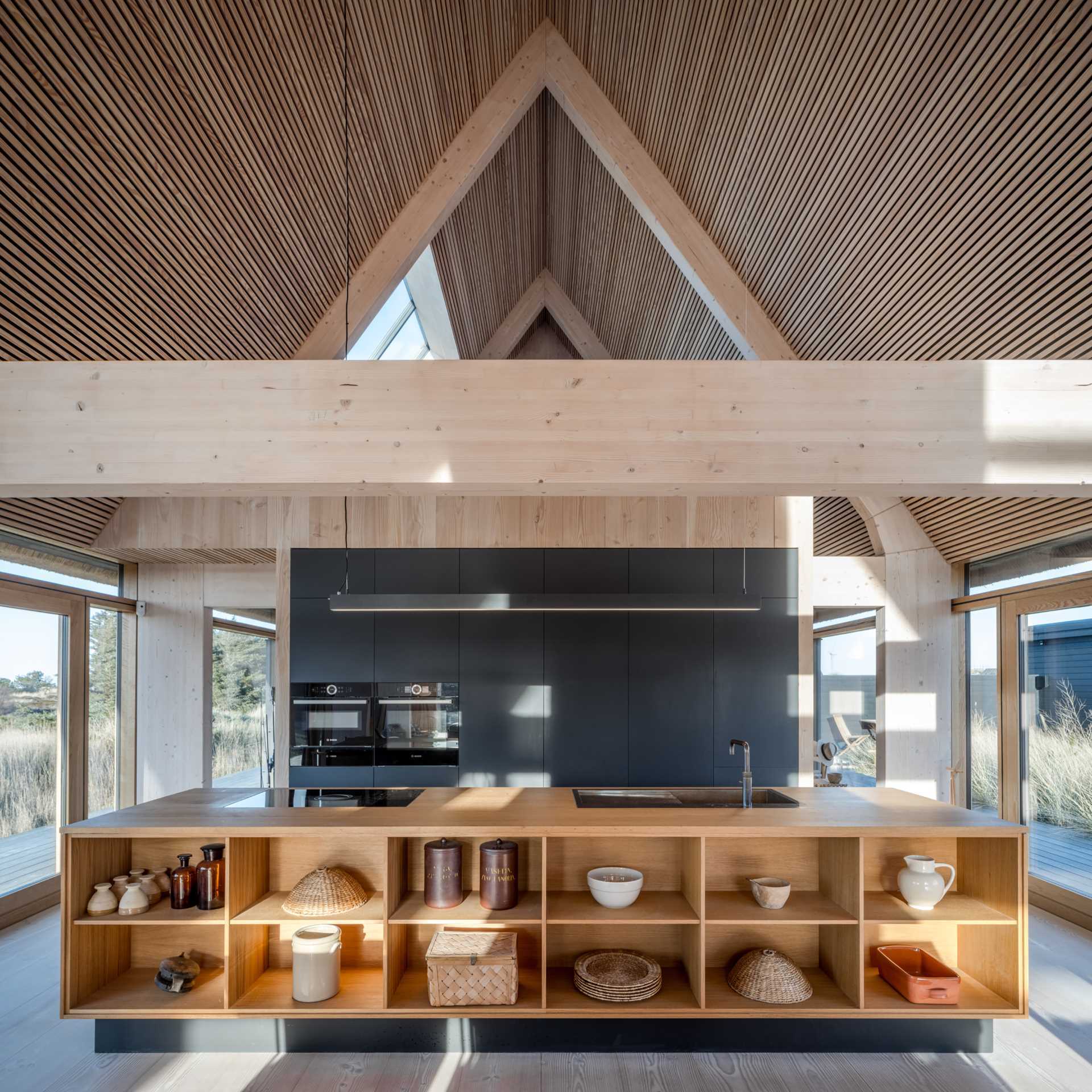
Black cabinets are also featured in other areas of the home, while the windows provide uninterrupted views of the landscape.
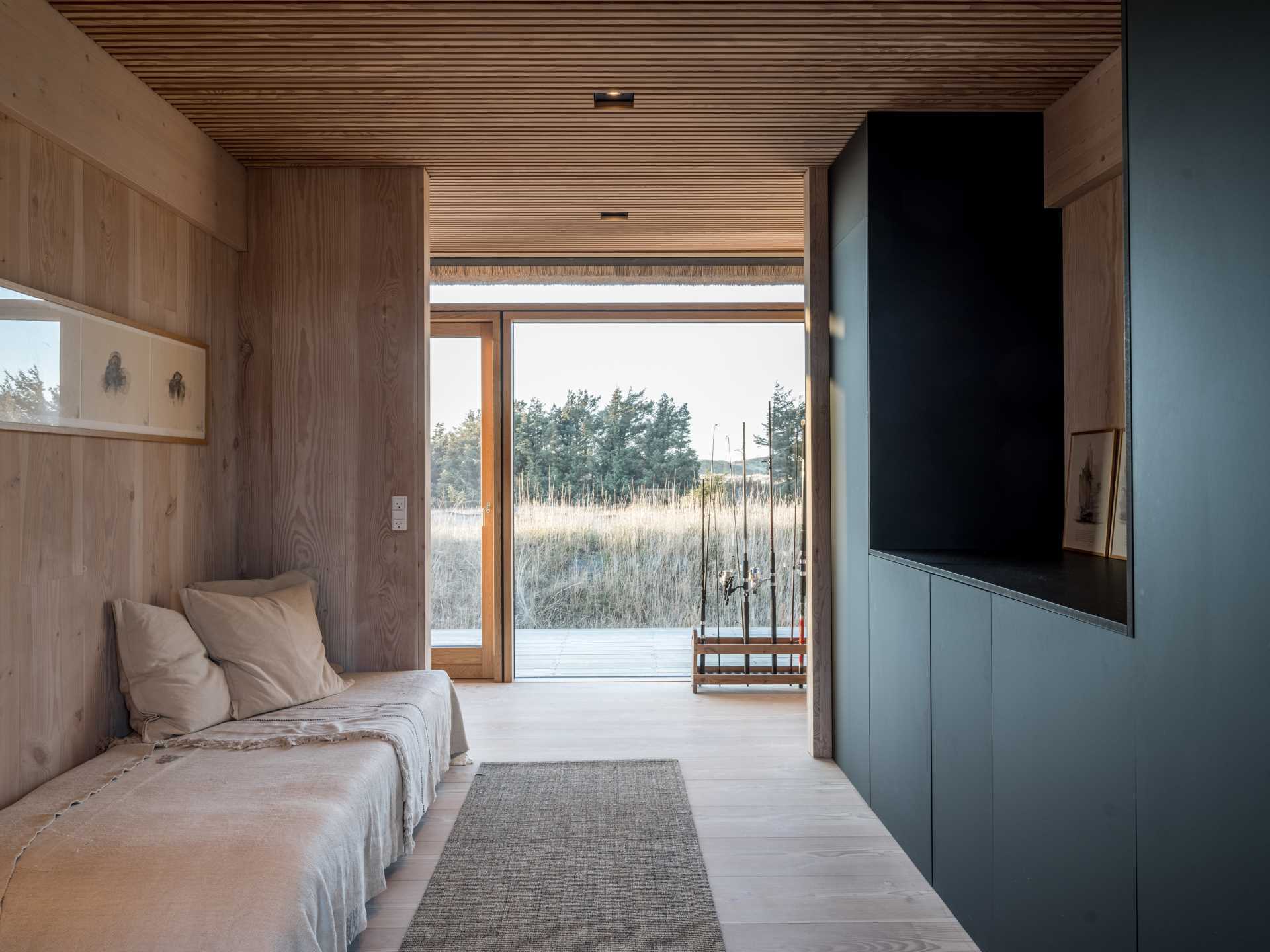
The home also includes a sitting room that’s filled with natural light from the angled window.
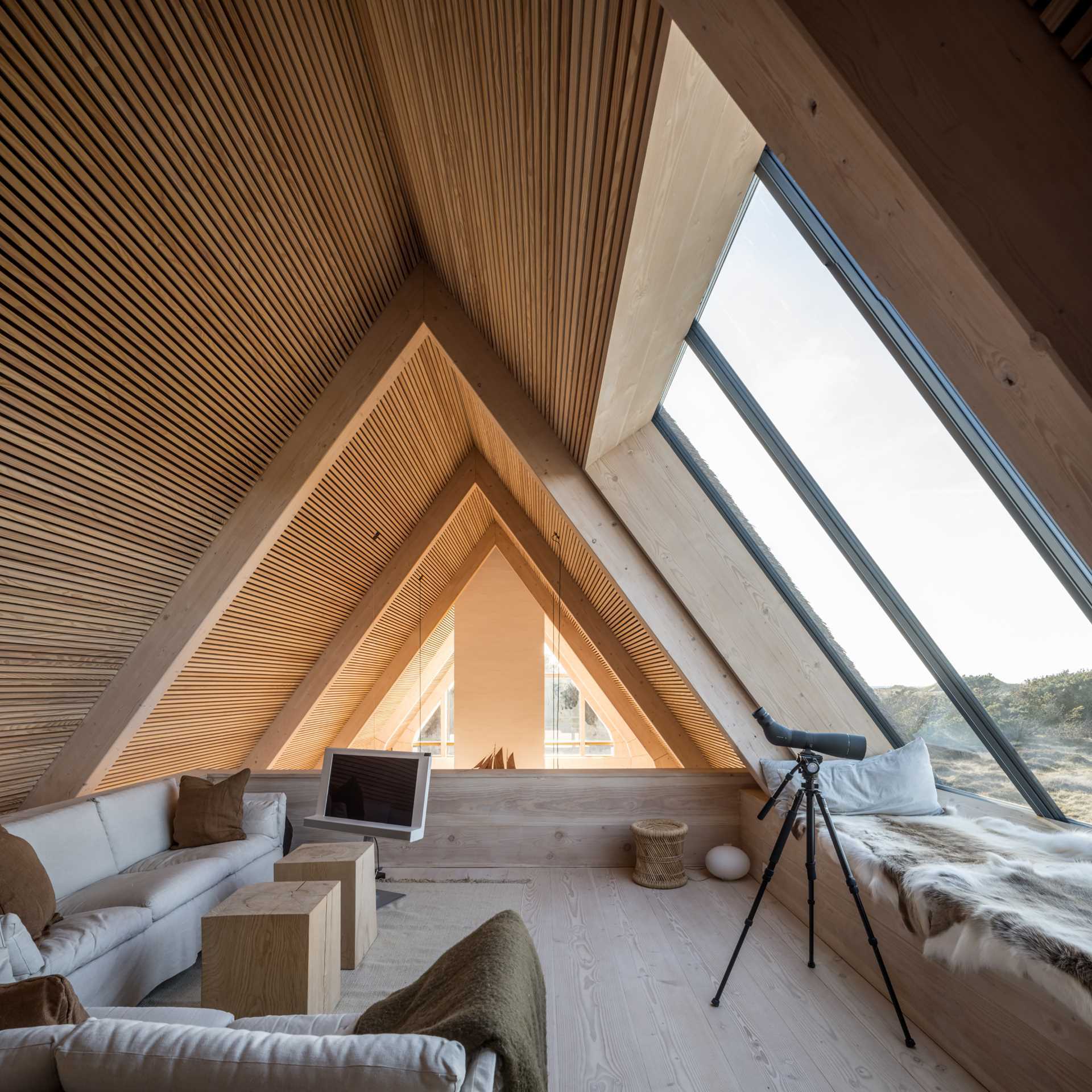
This sitting room also showcases the wood-lined roof and structural wood supports made from Douglas Fir.
