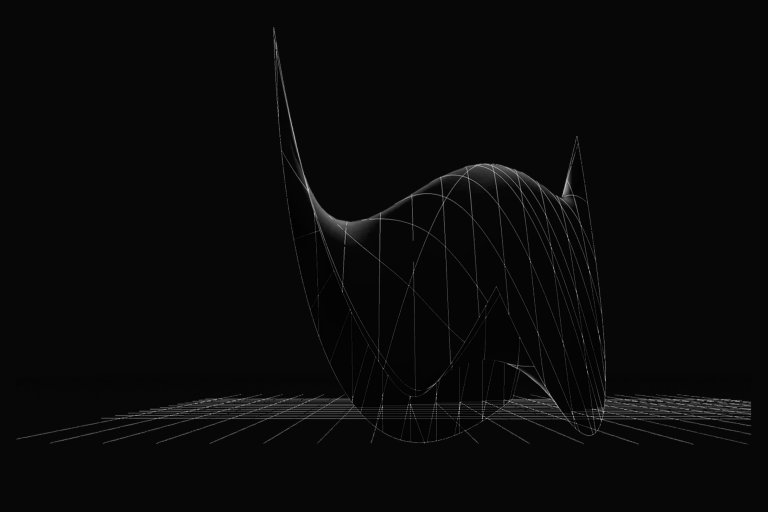A Renovated Barcelona Penthouse Where Seaside and Mountaintop Living Collide
Can an apartment combine designs inspired by the sea and the mountains, while staying comfortable for a busy family with children? Apparently yes, if this Barcelona penthouse renovated by Somos Nido studio has anything to say about it. A couple from two disparate regions in Spain—coastal Basque Country and mountainous Catalonia—wanted to create a space that spoke to these separate histories and the distinct atmospheres of the two areas, even if the future they would share with their children is physically in Barcelona, Catalonia’s capital.
How did Somos Nido accomplish this? “We opened the whole space up, freed almost the whole house of internal walls and left just small enclosed spaces like the playroom,” the design team told us. “On the top floor, there are only two bedrooms: one for the kids and a suite, both with their own bathrooms, dressing rooms, and study space all in one. We designed a large dining room with an open kitchen, the real central focus of the house where people gather and all the family’s social activities take place. On a slightly raised level, a corner of the living room overlooks the terrace, which was designed to be open in summer and enclosed in winter.” Once they figured out the new layout, it was time to consider materials and furnishings, which would really do the heavy lifting on representing the contrasting regional looks.
The home’s two floors are separated thoughtfully, with their own color palettes and range of materials. The downstairs area, which is occupied mostly during the daytime, features a more summery Mediterranean atmosphere, while the evening area upstairs evokes the mountains and vibe of northern Spain. Somos Nido Studio sees this as a “clear fusion of the owners who are respectively of Catalan and Basque descent. We really like to create separate environments by creating dialogues with materials and colors. The carpet and parquet floor share the same tone and come together in the beautiful staircase that leads to the ‘northern area,’ upstairs where the bedrooms are located.”
In the midst of the remodel, a stunning wooden ceiling was discovered upstairs. The space was already planned to channel the look of an alpine cabin, so naturally the designers opted to preserve it—now it’s hard to imagine the space without the impressive beams hanging above.
Though original elements like this wooden ceiling were held onto from the space’s original design, Somos Nido’s touch is still at the forefront, most noticeably in the color choices that are “always bold, but sober at the same time. They were selected deliberately to merge the different areas and attempt to bring freshness and identity to this beautiful penthouse,” say the designers. “Touches of wallpaper in the children’s areas, and monochrome spaces such as the guest bathroom, provide interest in each area. There is an appealingly cozy, familiar, and snug atmosphere that’s fitting for the home of a young family.” A spot of exposed brick here, a selection of the black beams there, a range of materials in mustard and earth tones—and even microcement—come together to make this house the perfect family home that celebrates the past as resolutely as the future.


