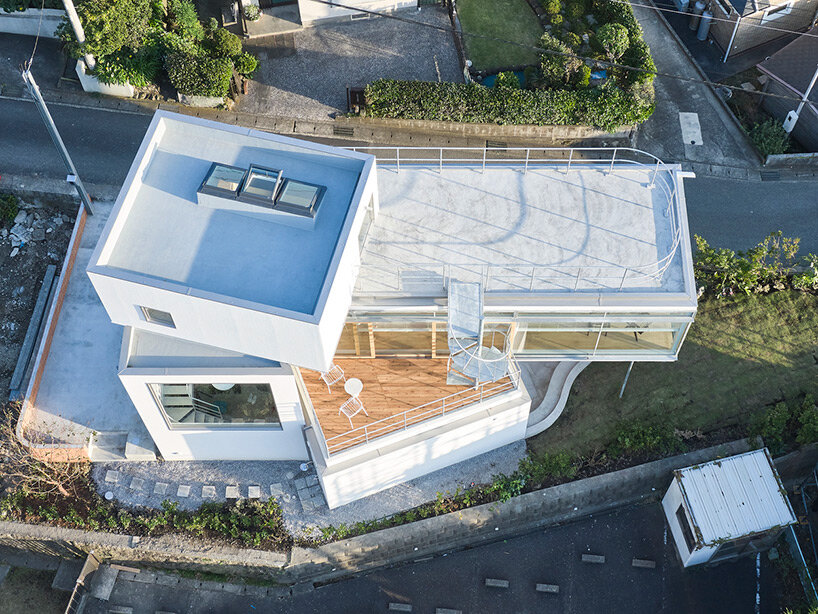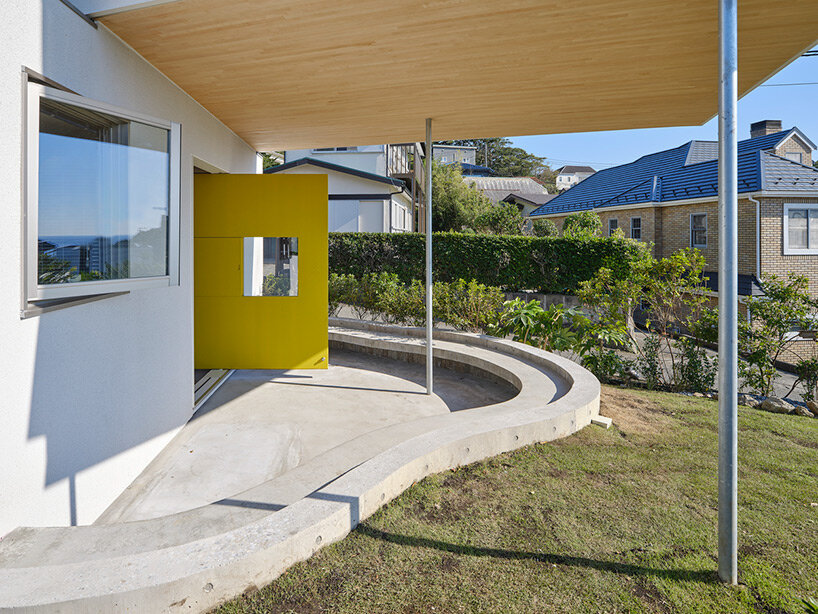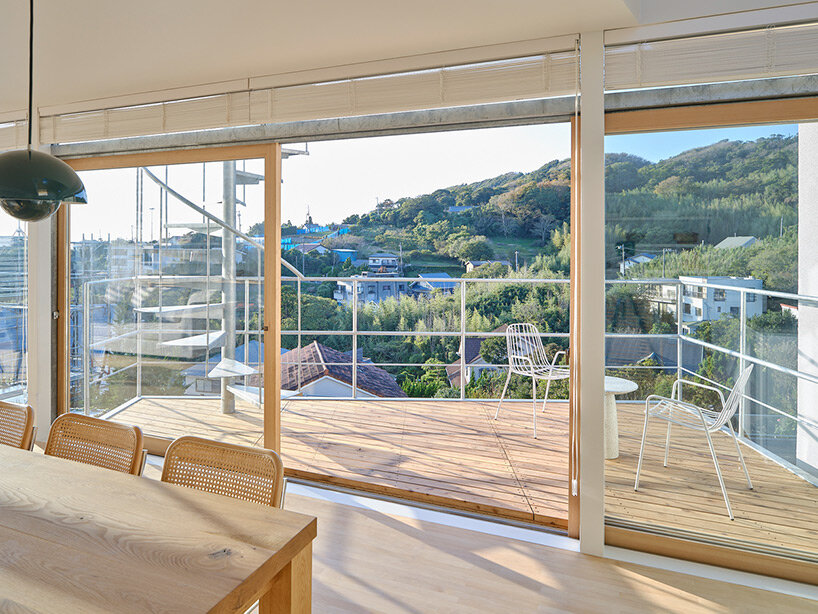a pile of overlapping white volumes kinds sunlit residence by shogo onodera in japan
house in akiya connects deeply to its natural surroundings
on the hillside of a small mountain in akiya, japan, architecture firm shogo onodera built a private residence that connects closely with its natural surroundings. the design is conceived to respect the existing topography and local vegetation, generating a contemporary structure that blurs the boundary between inside and outside, while offering impressive views towards the seaside. the home takes shape as a pile of box volumes that intersect and overlap, creating gaps and openings that draw natural light in.
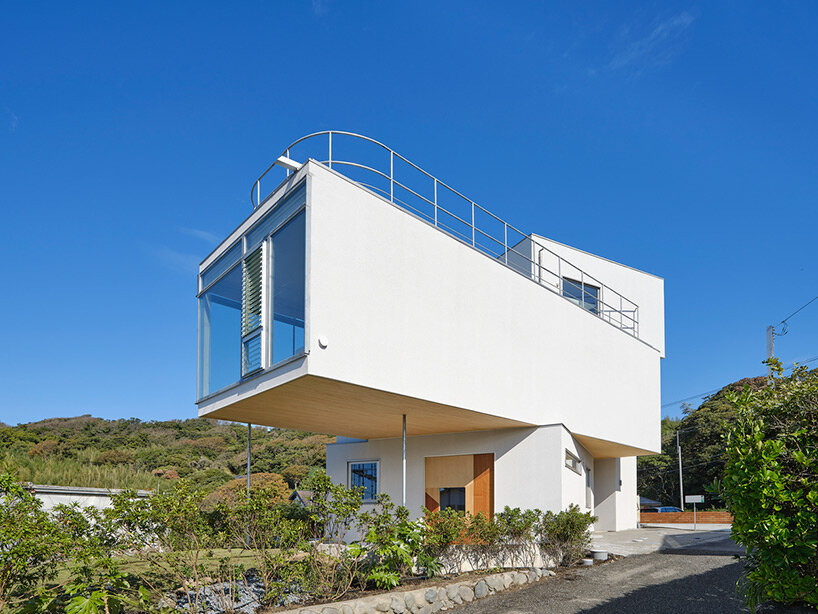
all images courtesy of shogo onodera
a place where you feel like you really belong
‘the client has lived in são paulo and sydney for a long time, and the sea has always been near his life. therefore, he arrived at this land in search of a place where he could feel the sea and nature.’ shogo onodera shares. bearing this need in mind, the architects formed a house where you can feel the surrounding natural environment to the maximum. this doesn’t only involve the views of the sea, but also the atmosphere and tranquility of the seaside town, the continuity between the inside and outside, and the creation of a place where one feels like they really belong.
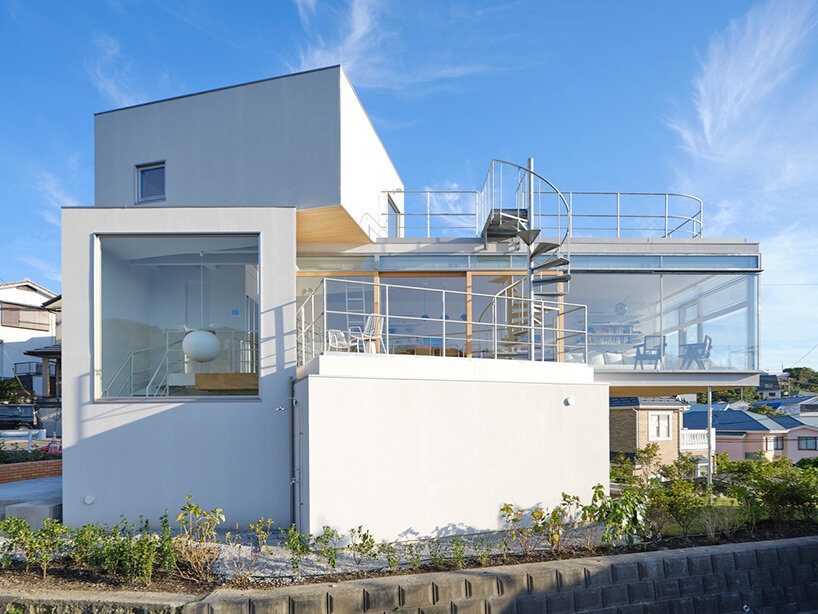
highlighting spatial contrasts within the residence
the structure is formed as a pile of overlapping boxes, with each one facing towards a different direction. a brightly lit box is placed in the center of the house, opening to the seaside and offering mesmerizing views to the residents. all separate volumes are strategically designed to create both bright and dark spaces, open and closed spaces, as well as high and low spaces. in this way, the design highlight the spatial contrast of the house and adds to the building’s distinctive personality.
the residence incorporates a series of both horizontal and vertical openings, blurring the limit between inside and outside, and bringing residents closer to nature. in addition, the architects have designed an atrium that facilitates ventilation and makes inner circulation more interesting.
