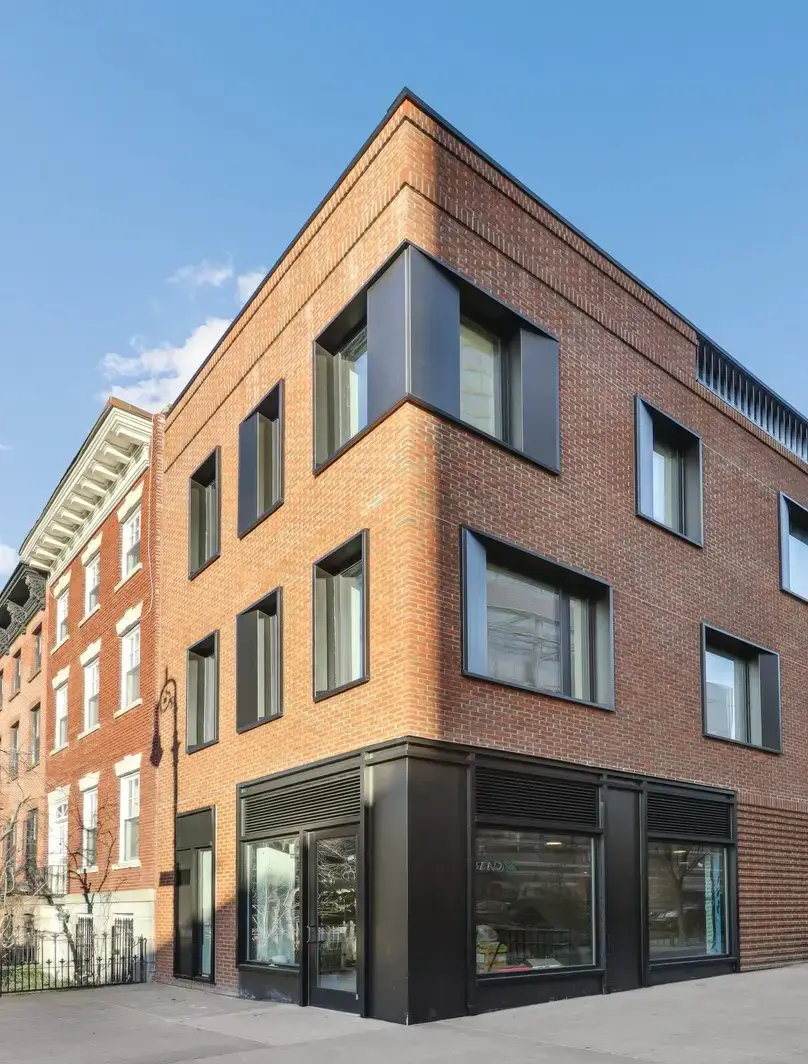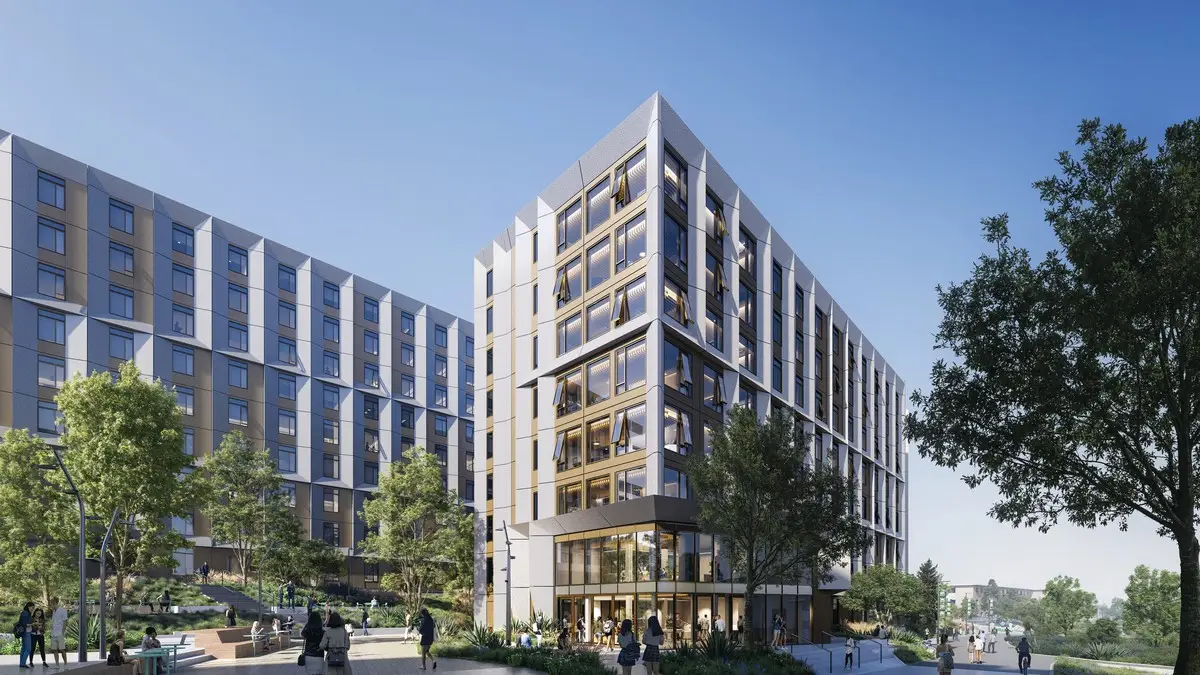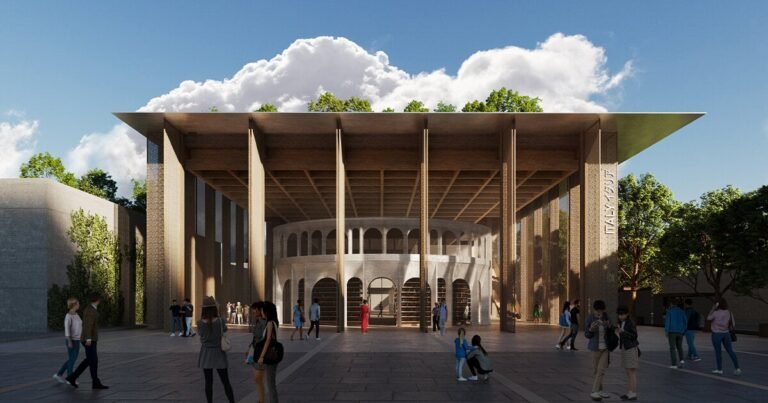A New Generation of Projects Could Reshape the Residential-Construction Market
✕
The construction industry is known for its slim profit margins and erratic market cycles—this despite accounting for $13 trillion in spending worldwide in 2023, or approximately 7 percent of global gross domestic product. Many of the sector’s inefficiencies stem from low gains in productivity, which, according to a report released by McKinsey & Company in August 2024, lags that of other industries. The construction sector saw just a 10 percent improvement in productivity between 2000 and 2022, compared to a 50 percent gain across the entire economy and 90 percent within the manufacturing sector.
Modular construction has long promised to address industry roadblocks such as a decline in skilled workers and the lack of standardization from one project to the next. Successive high-profile construction startups, like Katerra, which filed for bankruptcy in 2021, have seemingly been unable to crack the code of long-term viability. But the fact remains, modular construction—with components manufactured within controlled settings and shipped as either flat-pack assemblies (think IKEA, but with building systems and components), or volumetric forms (fully integrated stacked boxes)—can offer a suite of advantages when compared to traditional modes of building, especially in residential construction.
The workhorse of the American housing market is the often-maligned five-over-one, the multifamily residential buildings typically composed of several light-frame wood stories on a concrete podium. Despite their ubiquity, they are, according to Gensler principal Brooks Howell, inherently inefficient. “A typical multifamily project might end up with 35 different unit types, which requires varying wall, kitchen, and bathroom layouts, and a number of custom items,” says Howell. “In the United States, partially owing to market demand for lower housing density and the size of the timber industry, we haven’t really moved past balloon framing.”
Instead, Howell and his team, in collaboration with developer Resia, a subsidiary of Brazilian construction giant MRV, rolled out a different approach at Ten Oaks Resia in Houston, which opened for leasing in March 2024. It consists of three 12-story towers with nearly 600 one-, two-, and three-bedroom apartments. They dub their methodology “module construction,” focusing on the repetition of systems, components, and units. At Ten Oaks, and across Resia’s portfolio, a standard set of reusable concrete formworks are deployed for the buildings’ cast-in-place structural systems, which allows for rapid installation, predetermined routes for mechanicals and plumbing, and uniform window openings. Critically, each unit features an 8-foot by 8-foot cantilevered balcony, which is just the right size for craning in Resia’s in-house-manufactured bathroom, mechanical and laundry, kitchen, and storage-module pods. Such standardization pays dividends, albeit without placing aesthetic considerations front and center.

1
Ten Oaks harnesses the mass repetition of systems for cost savings (1 & 2). Photos © Hugh Hargrave Photographer (1), Gensler (2), click to enlarge.

2
“A project of such scale in central Texas could take over 36 months to complete; we wrapped up construction in 22 months,” Howell points out. “Reducing the time for project delivery and the material efficiencies of the system put the cost of each tower in the range of a standard four-over-one stick-frame structure.” In effect, their approach is yielding over double the square footage, with higher-quality construction, at comparable cost.
For modular-construction companies Assembly OSM (founded by SHoP Architects principals William and Chris Sharples) and Vessel Technologies, both based in New York, many of the pitfalls thwarting advances in the modular industry result from a failure to emulate the production methodologies of other industries such as automobile or smartphone manufacturing.
“Replicating construction indoors is not enough to actually drive the type of efficiencies and productivity gains to mitigate the up-front cost of opening a factory and the associated logistics of project delivery,” explains Andrew Staniforth, CEO of Assembly OSM. Its approach is akin to designing and building a car. They harness CATIA, a design software first developed for the aerospace industry, to create proprietary designs with tight tolerances, which are then bid out to a network of subcontractors; those pieces then come together as volumetric modular elements within Assembly OSM’s manufacturing facility in Harrison, New Jersey.

3
Assembly OSM’s St. Felix project uses a brick rainscreen to blend into its context (3 & 4). Photo © Shootin / Assembly OSM (3), Assembly OSM (4)
On the ground, in the Clinton Hill neighborhood of Brooklyn, the firm is nearing completion of its first project, 147 St. Felix, which serves as something of a prototype for projects to come. The three-story building’s modules were installed in just 24 hours, with its brick cladding added on-site. While small, with just a pair of two-bedroom apartments, the structural-steel chassis of the modules was designed by engineer Arup to be scaled to up to 30 stories. The modules are also fully electrified and designed with Passive House features like 8-inch-thick continuous insulation and heat pumps. Going forward, the firm has received approvals for a 15-story project in Manhattan; in the Boston area, two towers, to reach 16 and 19 stories, respectively, are currently in schematic-design and feasibility phases.
Click graphics to enlarge

4
Vessel Technologies, in collaboration with New York– and Los Angeles–based engineering firm Büro Ehring, has developed a flat-pack modular system that is being used across 13 mid-rise housing projects in various stages of permitting or construction, mainly in New Jersey and Connecticut. “We believe that many in the prefabrication or modular-building business became confused as to who the customer really is. It is in fact the resident and, as an intermediary, the developer, not the architect,” notes Vessel Technologies founder and CEO Neil Rubler.
Similar to the way electronics manufacturers offer successive generations of smartphones, Vessel’s approach emphasizes a specific product offering with regular updates, taking advantage of advances in building performance. Their first completed project, dubbed V1, is a five-story, 30-unit property in New London, Connecticut, which broke ground in spring 2023 and opened for leasing in fall 2024. “The system here is performance-driven, and our foremost question going forward is how to simplify installation and improve upon what are essentially flat-pack panels,” details Büro Ehring principal Holger Schulze-Ehring. “Then we figure out what that means for the facade and other finishes.”

Vessel Technologies completed a mid-rise, flat-pack modular residential building with 30 units in well under two years. Photo © Vessel Technologies
What will modular construction look like as it becomes more ambitious in scale? In San Luis Obispo, California Polytechnic State University is undertaking an expansive plan to add 5,500 beds to the campus by 2035 through new construction and the renovation of six existing residence halls. “The university realized that the most cost-effective means to address housing demand on campus was to bid for one large project rather than 400 or 800 units at a time,” explains David Hart, CEO and president of Steinberg Hart, the architecture firm collaborating with Arup, FullStack Modular, and Whiting-Turner on the student housing. “Our design-build project, using volumetric modular methods, will reduce delivery times and disruption on campus.”

5
California Polytechnic State University is adding thousands of student beds to its San Luis Obispo campus, with the hope that modular design and construction will drive down costs and campus-wide disruption (5 – 7). Photos © Steinberg Hart (5 & 6), image © Fullstack Modular (7)

6
Click graphics to enlarge

7
The project will include nine new buildings, ranging from seven to 12 stories, with site-built steel-braced frames for lateral support and fully integrated steel-framed volumetric modules. In a move that eliminates the need for scaffolding on-site, each of the modules will be pre-clad in structural insulated sheathing. At the factory, the modules are fitted with interior finishes, bathroom pods, mechanical systems, and the like. “You’re effectively shipping a fully complete unit, which requires significant detailing and pre-planning, but, once on-site, can be simply lifted into position,” explains Arup principal David Farnsworth.
Across the pond, in London, architecture firm HTA Design and Tide Construction, along with its manufacturing sister company Vision Volumetric, is reshaping the skyline with a series of modular high-rises: Ten Degrees and College Road, in Croydon, at 440 and 540 feet tall, are some of the tallest in the world. “We don’t approach our modular projects as a route to reducing cost. We focus on quality and ensuring that all of our techniques are more efficient than traditional building,” notes HTA managing partner Simon Bayliss. “We drive down costs through reducing defects and waste, with faster project delivery and higher-performing mechanical and enclosure systems.”

8

9
College Road and Ten Degrees, in London’s Croydon, are two of the tallest modular buildings in the world (8, 9, & top of page). The interior finishes are conventionally installed (10). Photos © Apex Drone Photography (8); Billy Bolton (9); Taran Wilkhu (10)

10
The firm’s typical modular projects are clad in a range of materials, like terra-cotta, and arranged in a variety of configurations to blend into their respective contexts and maximize developable space. The modules sit on top of a reinforced-concrete podium and are tied to a reinforced-concrete core. On average, the team can install 40 to 60 modules per week on an individual site—the factory output ranges from 40 to 60 volumetric units per week—and, in the case of Ten Degrees and College Road, both construction programs were completed ahead of schedule, in just over two years. Notably, HTA and Tide’s collaboration and vertical integration yielded considerable time savings prior to construction, which, in both circumstances, went from concept design through construction in less than four years. “In London, a similar process by traditional means could take upwards of 10 years,” says HTA partner Simon Toplis.
The benefits of modular construction are manifold; realizing them requires extraordinary up-front capital requirements and a consistent project pipeline. However, the market is calling for ever more comprehensive productivity gains, to meet the demands of the moment. “We get approached from cities all over the world that explain their unique housing problem, and it’s the same problem that everyone else is experiencing—namely, high labor costs, material shortages, and planning delays,” says Bayliss. “Despite the challenges often associated with investing in modular construction, it is an effective means to address these problems.” The demand is certainly there; we’ll see if the market follows.






