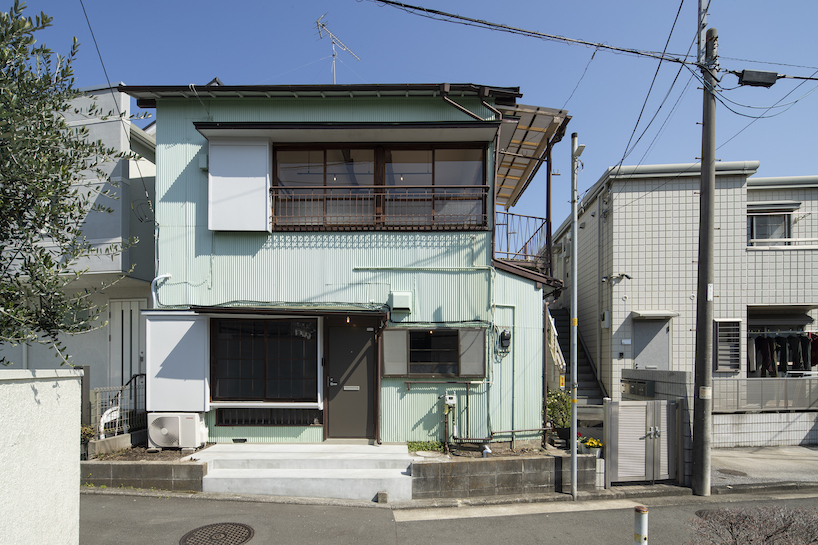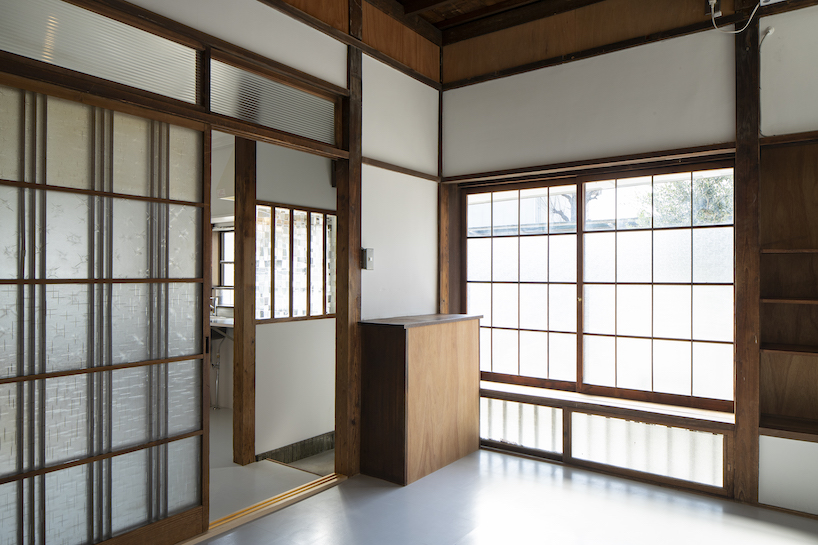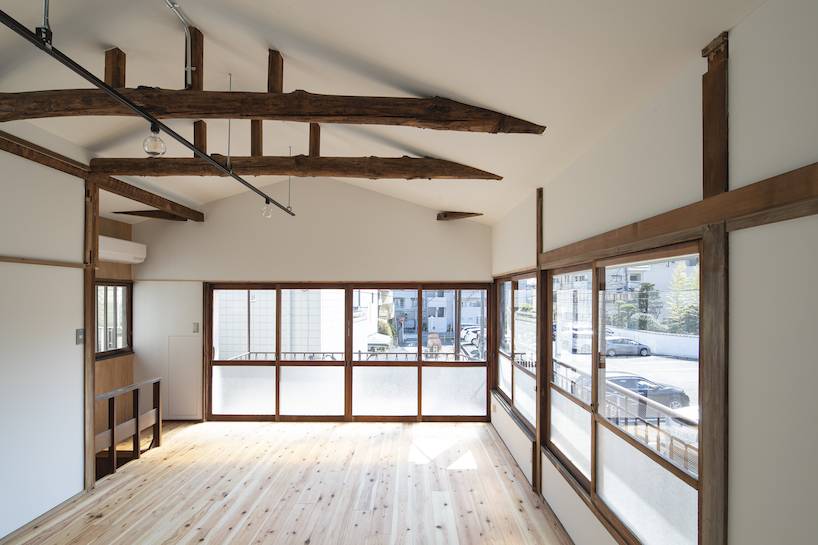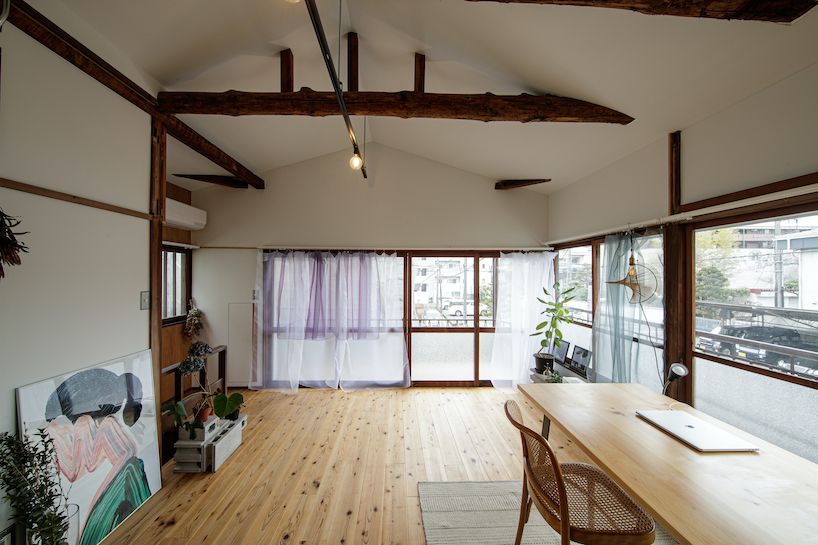a mint green house in yokohama gets uplifted after 60 years of decay
Moe Watanabe restores 20th-century japanese house
This 60 year-old dwelling in Rokukakubashi got restored and partly renovated to preserve its modern 20th century elements and match nowadays’ living standards. Designer Moe Watanabe focused on repairing the original elements on the outside, while adjusting the interior to create a wider space and a pleasant atmosphere. This timeless Japanese house is located in the heart of Yokohama, a famous shopping district characterised by a strong modernist appearance, typical from the Showa Era (1926-1989). The buildings in this neighbourhood are relatively small, maintaining a human scale connection between commercial and residential units. In this setting, the Rokukakubashi house stands out mostly because of its mint green facade.

the characteristic mint green tone of the exterior | all images by Moe Watanabe
breathing new life in the vintage interior
In order to make the exterior more appealing, the designer removed the decayed fence and hut. In that way, the amount of natural light was increased, affecting greatly the interior’s atmosphere, making it bright and lively. Regarding the layout of the house, the tatami mats were removed from both levels and were replaced with a cushion flooring on the ground level and a wooden one on the top level. As for the interiors of each room, a closet was removed to enlarge the space, leaving a trace on the walls to highlight the renovation. The top floor benefits from a wider volume and a vivid ambience and can be used as a workspace or temporary exhibition hall, according to the user’s needs. Suitable for various occasions, the Rokukakubashi house has kept a rather flexible and open design.

the interior’s atmosphere is bright and lively after the renovation
materiality and finishes – reusing the original features
‘Since most of the existing elements have been kept in their place, to a certain degree it may appear more as a restoration project rather than a renovation’, says Moe Watanabe. In fact, the metal plates of the outer walls were still in quite a good state prior to the renovation, and just used a fresh coat of paint in the distinctive mint green colour. Additionally, the window frames and the timber structure of the building were preserved. Concerning the interior features, the original and new elements were put together carefully to give a fresh look to the vintage feel of the ouse. Frosted textured glass was applied to windows and partition dividers, sustaining a warm atmosphere and forming interesting light reflections throughout the interior. In favour of expanding the volume, the ceiling on both floors has been removed, leaving the occasionally reinforced wooden structure exposed. The dark presence of the timber is balanced by the white painted walls, generating a pleasant chromatic contrast. The only areas that undertook full renovation were the bathroom and toilet.

a pleasant chromatic contrast between the dark timber and the white walls

the second floor can accommodate various functions according to the user’s needs


