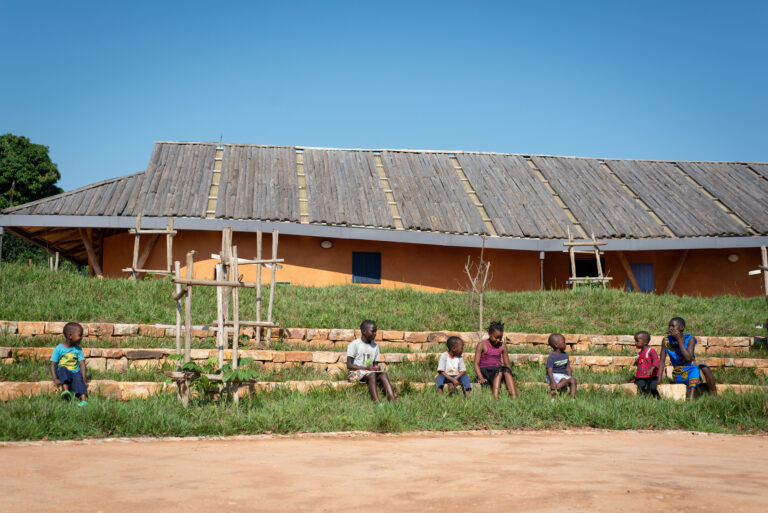A Look Inside the Luxurious Interiors of a Billionaires’ Row Supertall
Modern luxury has a bold new face and name in New York City: Central Park Tower, a soaring citadel of glass and steel that rises, appropriately, on Billionaires’ Row, a stretch of West 57th Street renowned for its array of supertall buildings boasting some of the most expensive, sought-after real estate in the world. Designed by Adrian Smith + Gordon Gill Architecture, with sumptuous yet exquisitely tailored interiors by Rottet Studio, the 1,550-foot edifice is the tallest residential building in the world and the second tallest building in New York City, just behind One World Trade Center. While the structure itself is a marvel of cutting-edge contemporary engineering and architectural derring-do, the nuanced interiors broker a rapprochement between modern glamour and old-school New York residential finery.
“I’ve always been enthralled by the history of the great Art Deco apartment buildings in New York,” says Lauren Rottet, the formidable architect, interior designer, and furniture designer entrusted to conjure a vision for Central Park Tower’s interiors commensurate with the structure’s outsized stature. “I tried to create a truly contemporary reinterpretation of those grand, classic Deco buildings,” she continues.
“There is no building in the world like Central Park Tower. We recognized very early on in the development process that we wanted to collaborate with a design team that possessed global expertise in both the hospitality and the residential spheres,” says Gary Barnett, founder and chairman of Extell Development Company, the property’s developer. “Lauren Rottet and her team have created a residential experience that seamlessly marries luxury and functionality. The designs, craftsmanship, and materials throughout the tower astutely enhance the experience of living in this extraordinary building while showcasing the best views, floor plans, and amenities,” he adds.
For Rottet, Central Park Tower represents a full-circle moment. Her distinguished career began at the Chicago office of Skidmore, Owings & Merrill, where architect Adrian Smith was one of her first bosses. Their first project together was the Neiman Marcus Water Tower Place building on Chicago’s Magnificent Mile. “We always emphasize a fluidity between architecture and interiors,” Rottet avers. “Adrian and I share a common bond and a common language. The process for CPT just felt natural.”
That affinity comes to the fore in the array of forms, details, and materials that Rottet and her team marshaled for Central Park Tower’s dramatic lobby, common areas, and amenity spaces. The lobby is crowned with a dazzling custom chandelier of Lalique crystal suspended on chains from a bronze armature. “We concealed the ceiling connection because wanted the chandelier to be a part of the architecture, not an object hanging in the architecture,” Rottet explains. The marble-clad reception desk is framed within a proscenium of polished bronze, creating a glamorous stage for the concierge. “Gary was extremely picky about the stones we used, so they were all specimen quality, hand-selected in Italy. Every detail and material had to reinforce a sense of ultimate refined luxury,” the designer says.
The reception lounge and owners’ “living room” on the 14th floor reiterate and expand on the language of the interior architecture on the main level. A massive screen of lacquered wood and bronze makes a clear nod to the Deco inspiration for Rottet’s work. The two seating areas on this level overlook the building’s pool deck, gardens, and outdoor kitchen. The furnishings—a mix of custom pieces, items from Rottet’s own line, and sympathetic pieces from other makers—underscores the overall vibe of high-end residential luxe.
Rottet’s purview extended to a 4,295-square-foot, four-bedroom model apartment on the building’s 92nd floor, which boasts breathtaking views of Central Park and the surrounding city. “We didn’t want to go over the top in the décor so as not to distract from the views. This apartment is not a decorator statement but a New York City statement, a Central Park statement,” says Rottet. “All of the furniture, the custom hardware, and the bespoke cabinetry were designed and fabricated at the highest level. Nothing was meant to be a placeholder to be torn out, and there’s nothing hopelessly trendy or gimmicky that will look dated in a few years,” she continues. Many of the pieces have lacquered finishes that reflect light and diffused views of the park and city back into the residence.
In characteristic fashion, Rottet deployed a collection of modern and contemporary art to animate the apartment. The curated roster of artists represents an intriguing mix of established, mid-career, and emerging talents, including Robert Motherwell, Richard Anuszkiewicz, Joel Perlman, Nicolas Carone, and David Row.
Surveying her work at Central Park Tower, Rottet takes the long view: “I’ve been in this business for 30-plus years, and I think I’ve learned a thing or two about what true quality and luxury means. Gary set out to create a new benchmark, and I think this building speaks to the tenacity of his vision.”



