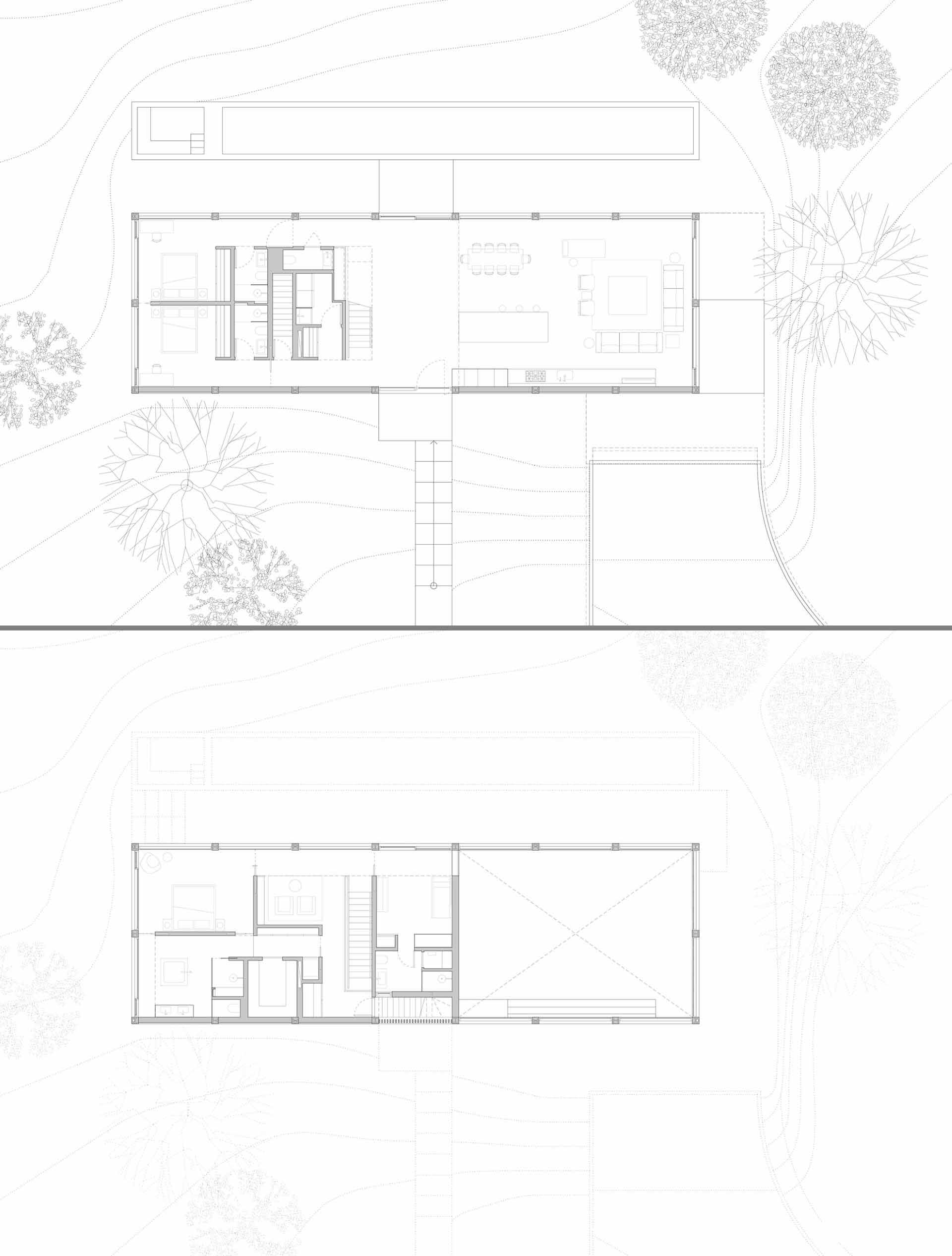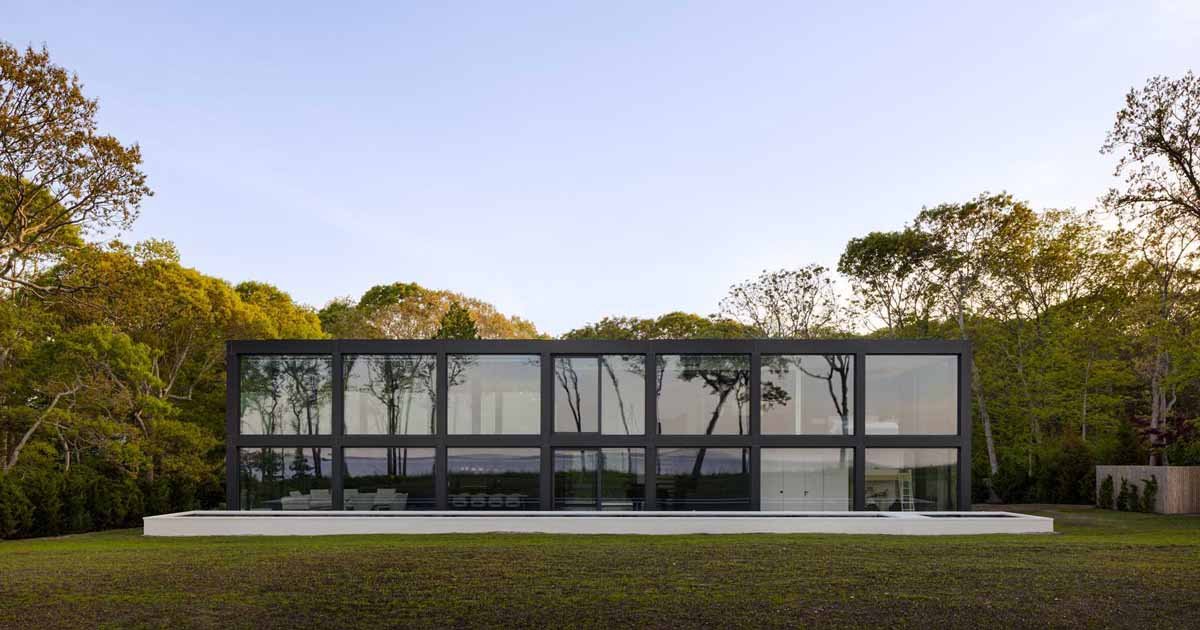A Grid Of Large Windows Maximizes The Water Views At This Modern Home
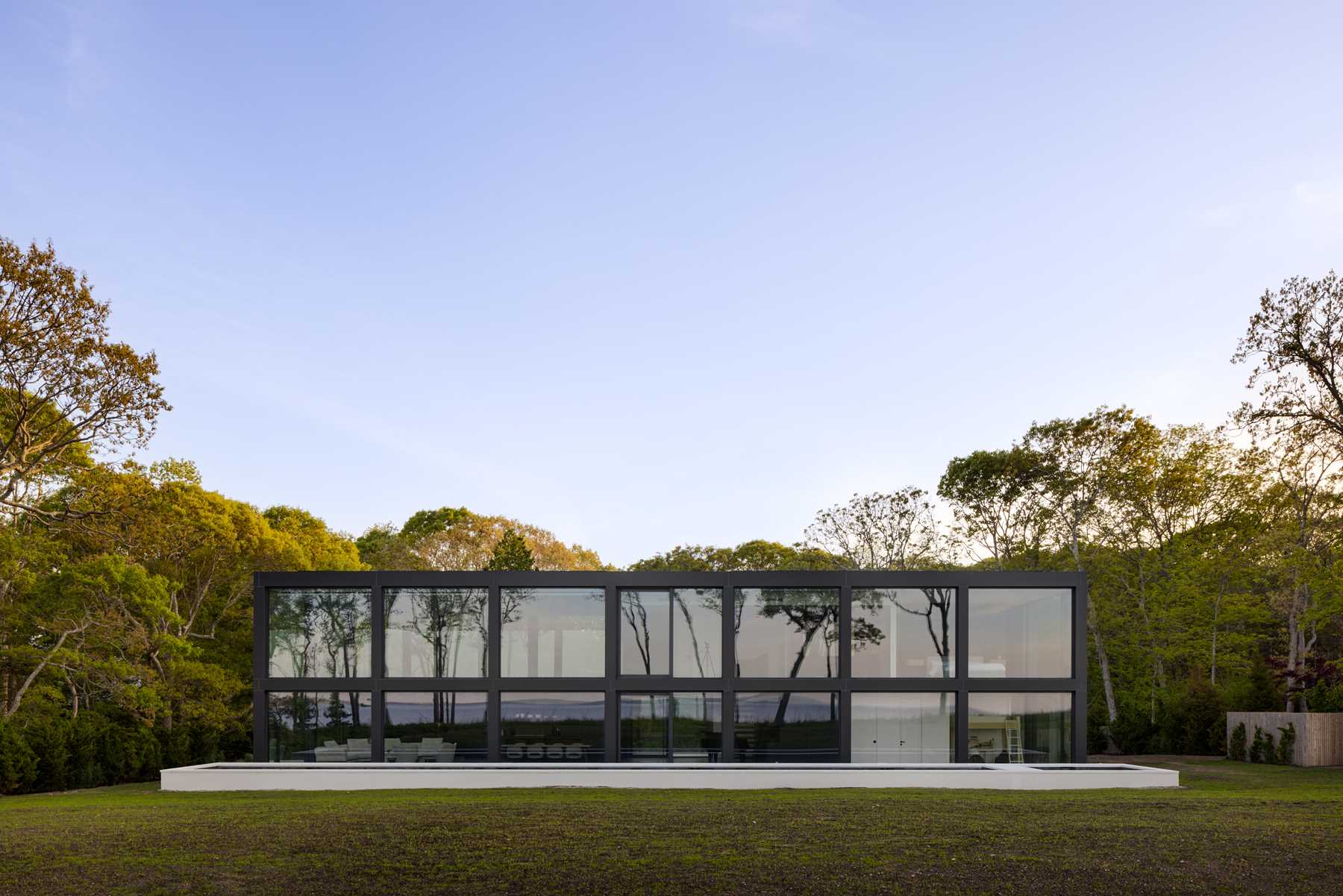
Architecture firm Worrell Yeung has shared photos of a modern home they completed that’s a study on a 2x2x7 grid structure in three dimensions.
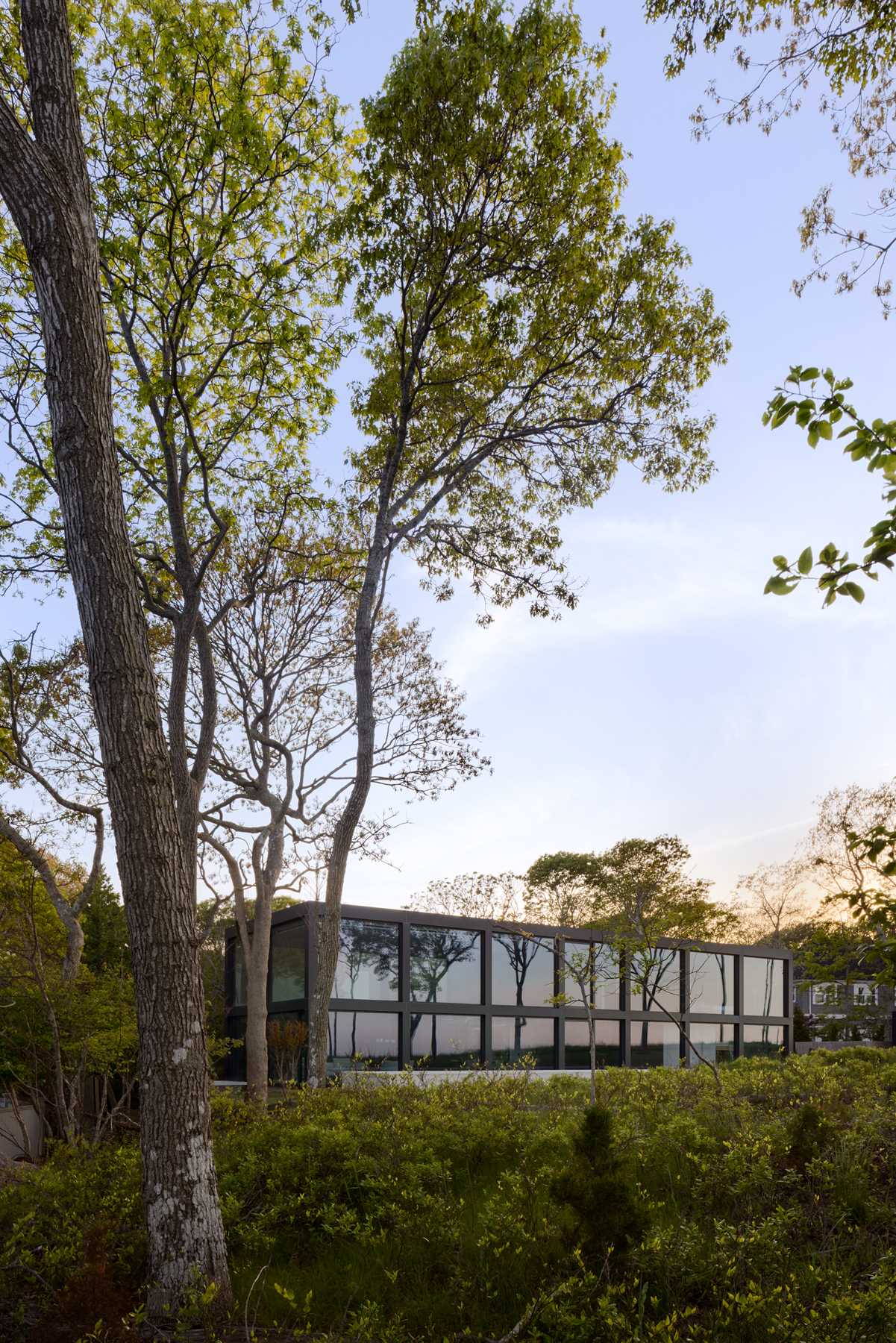
Located on Long Island’s East End, the home’s design is expressed through a steel frame that establishes the rhythm of the house on the interior and exterior.
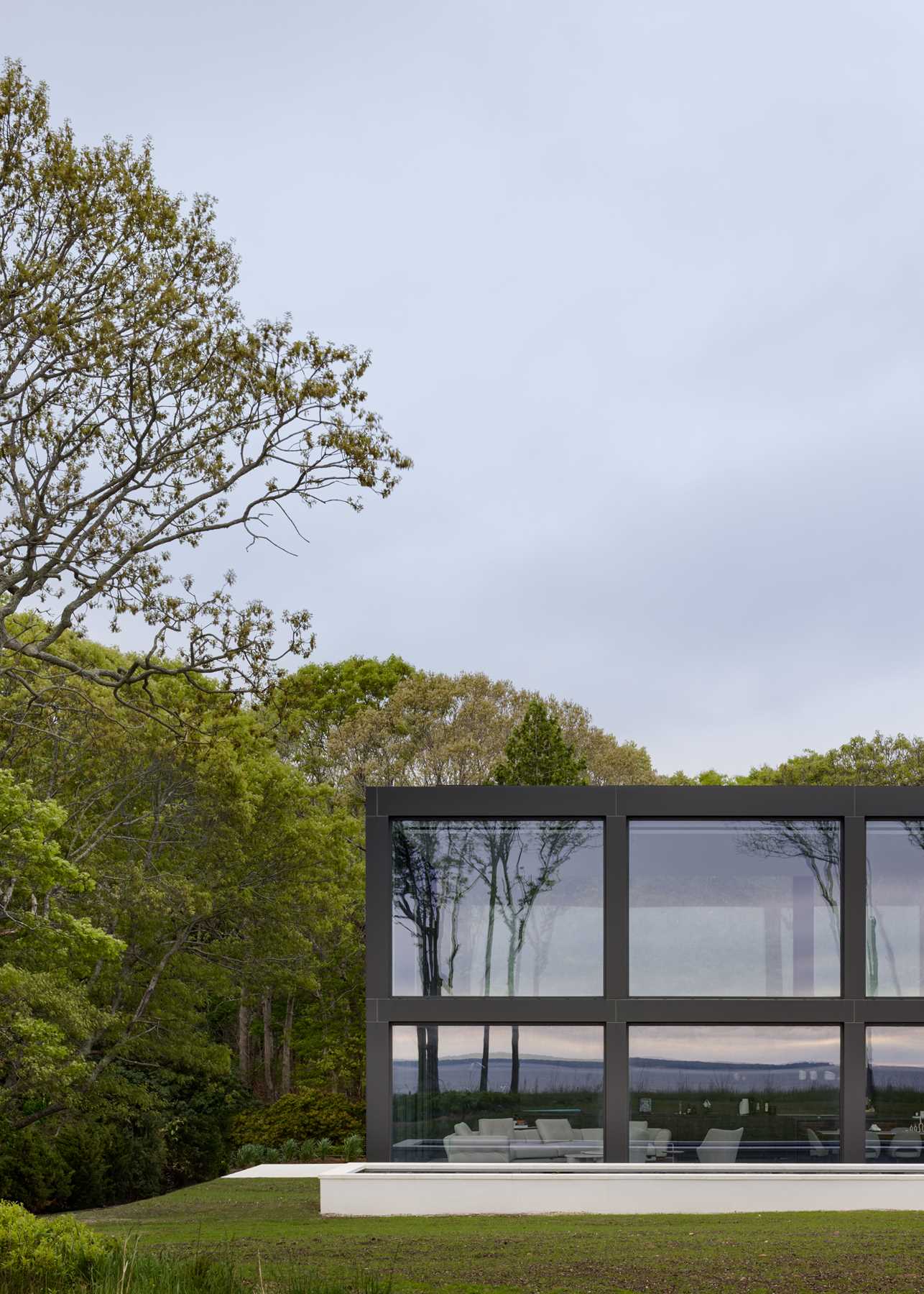
Large, glazed openings on the bay side maximize northern daylight connecting the interior with the landscape providing expansive water views over the bluff’s edge.
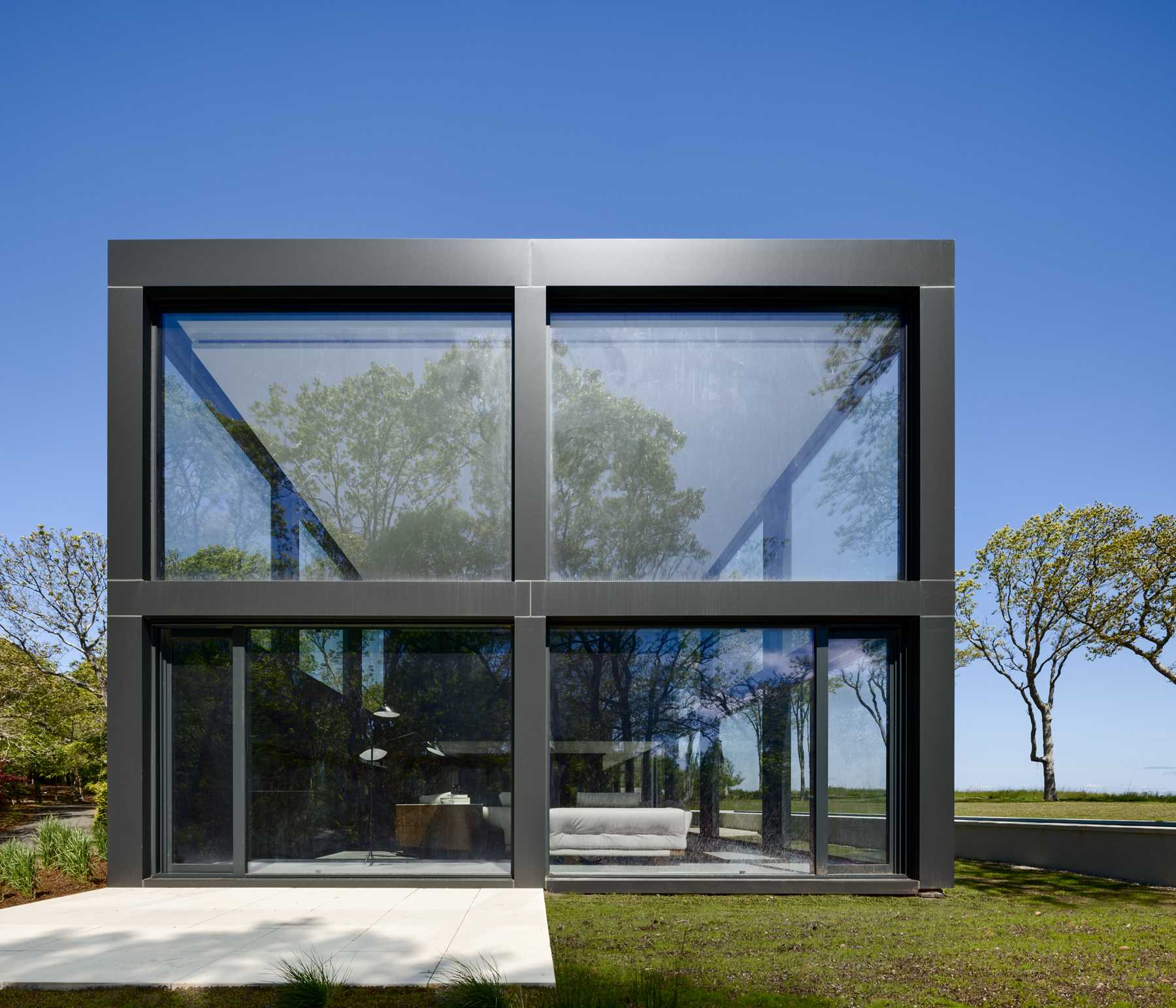
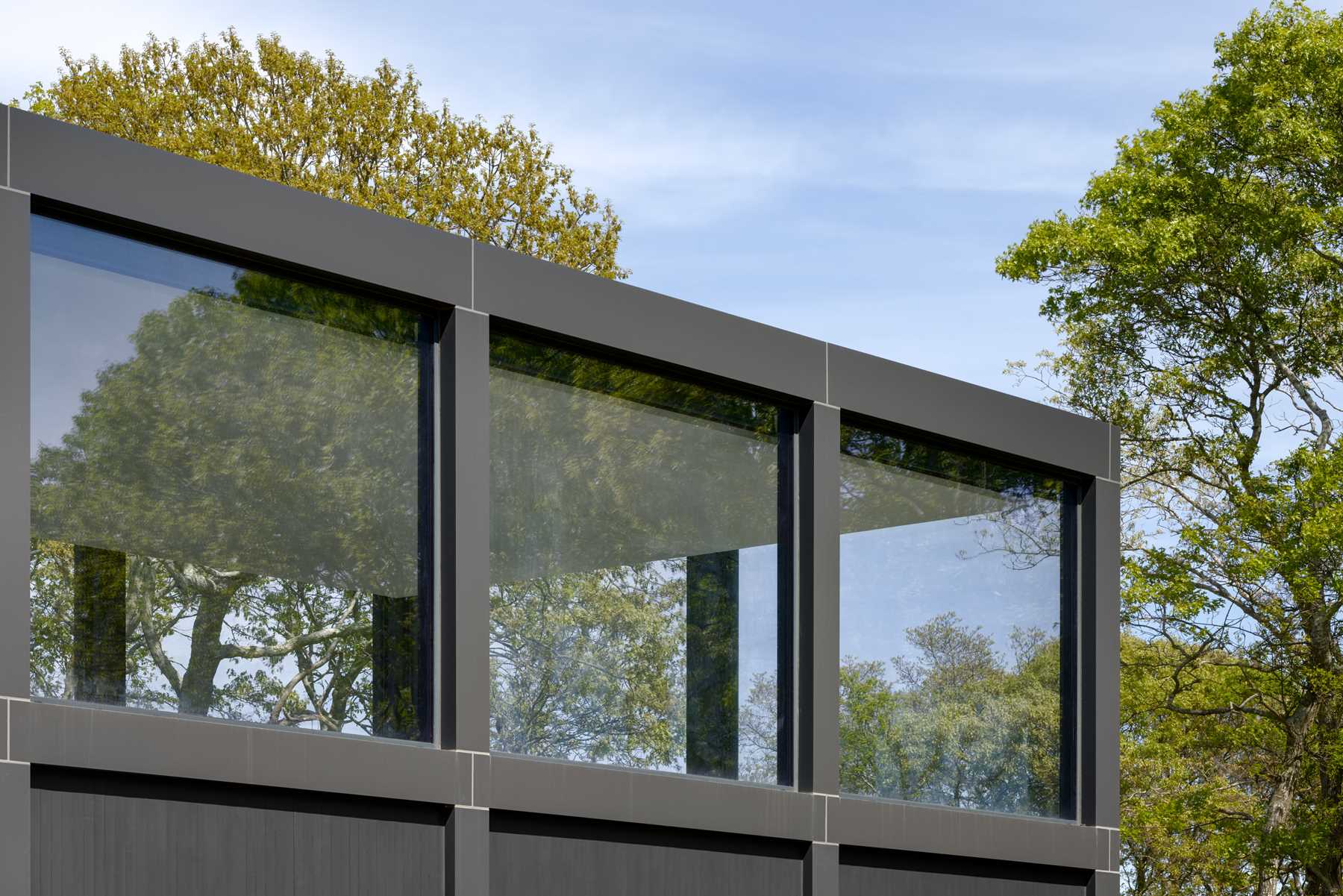
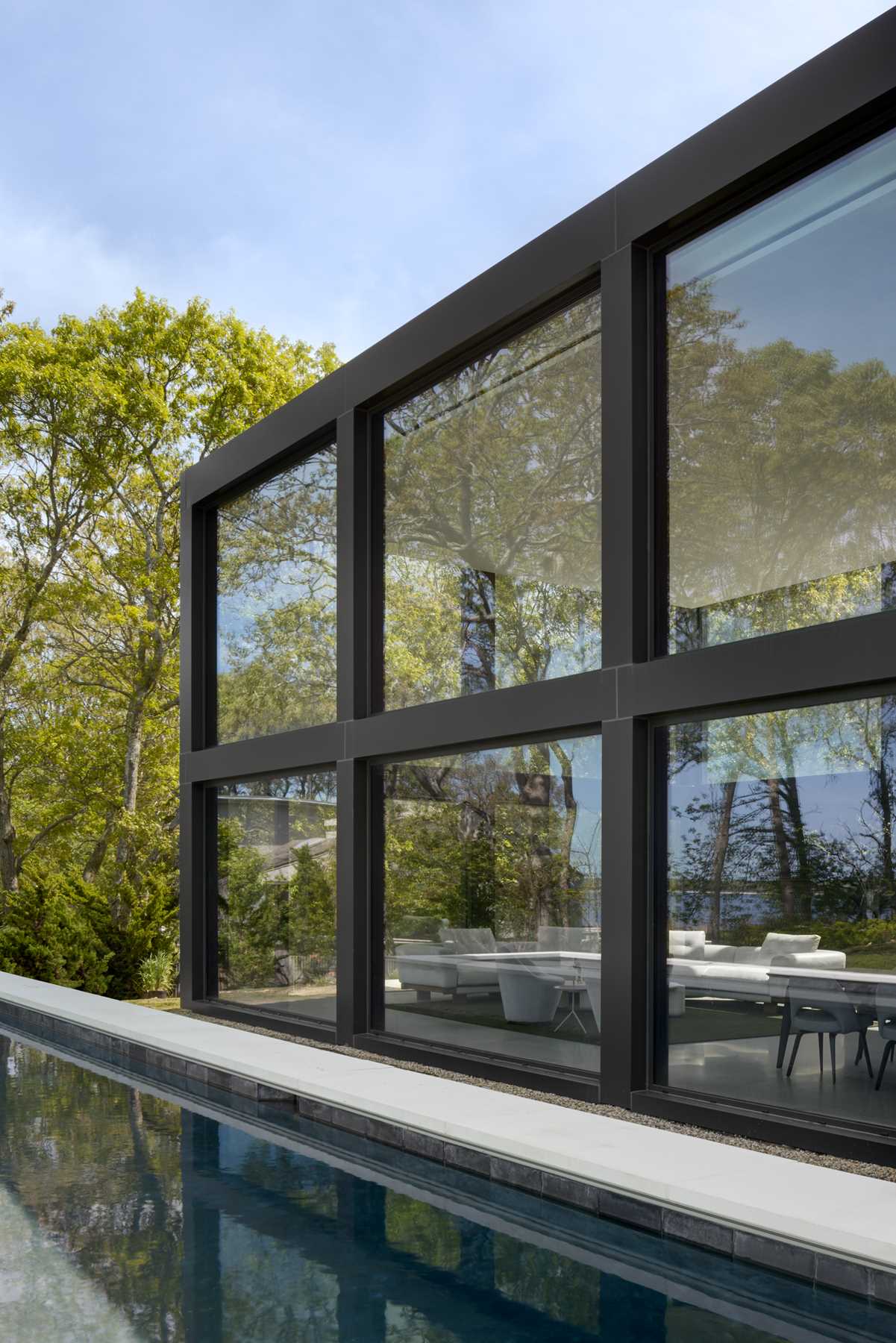
Solid stained cedar-clad walls fill portions of the frame to provide privacy on the street-facing side.
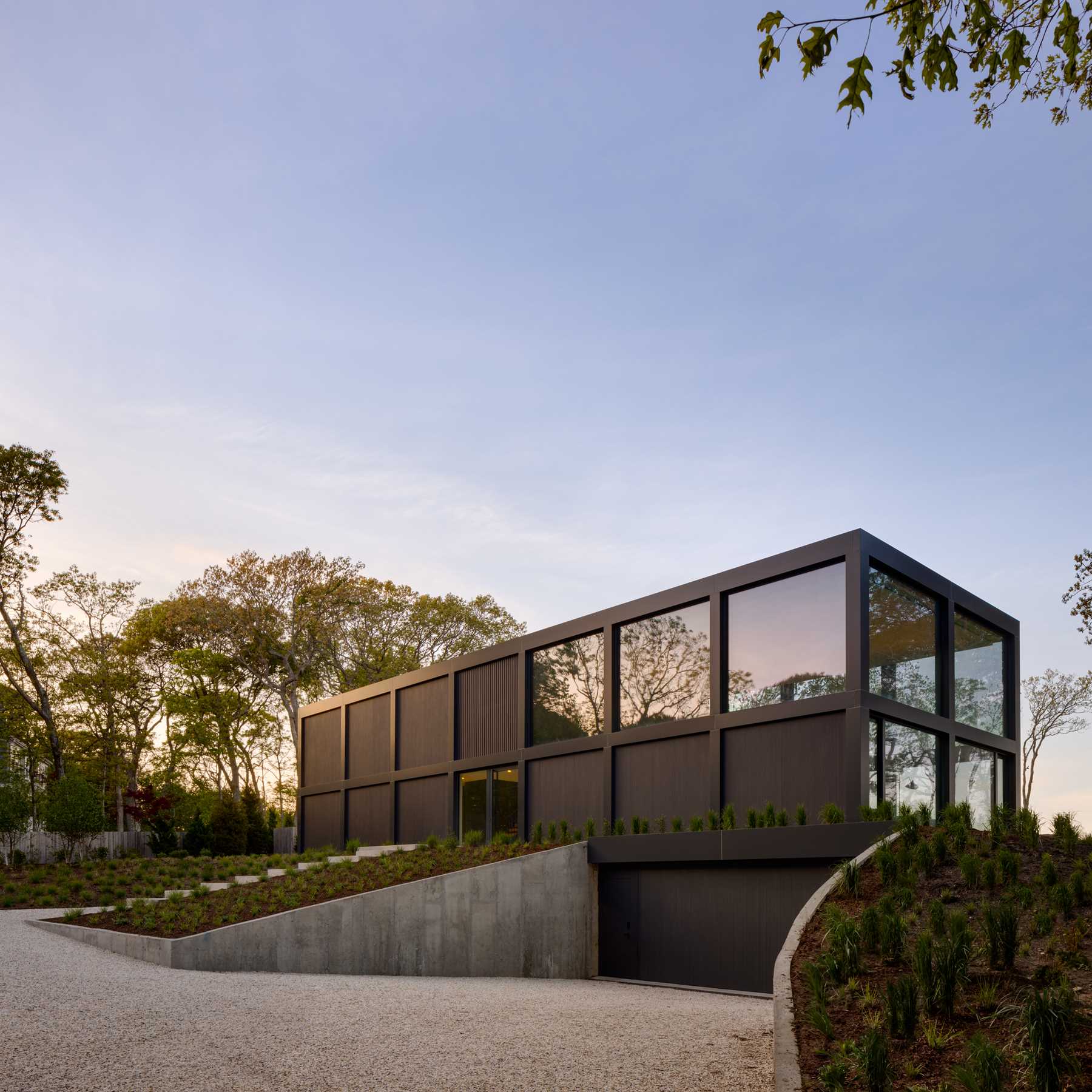
Visitors to the house approach via a gradually sloping stone stair at the driveway. Upon entry, one can immediately peer through the house past the glazed back facade to the pool and the water views.
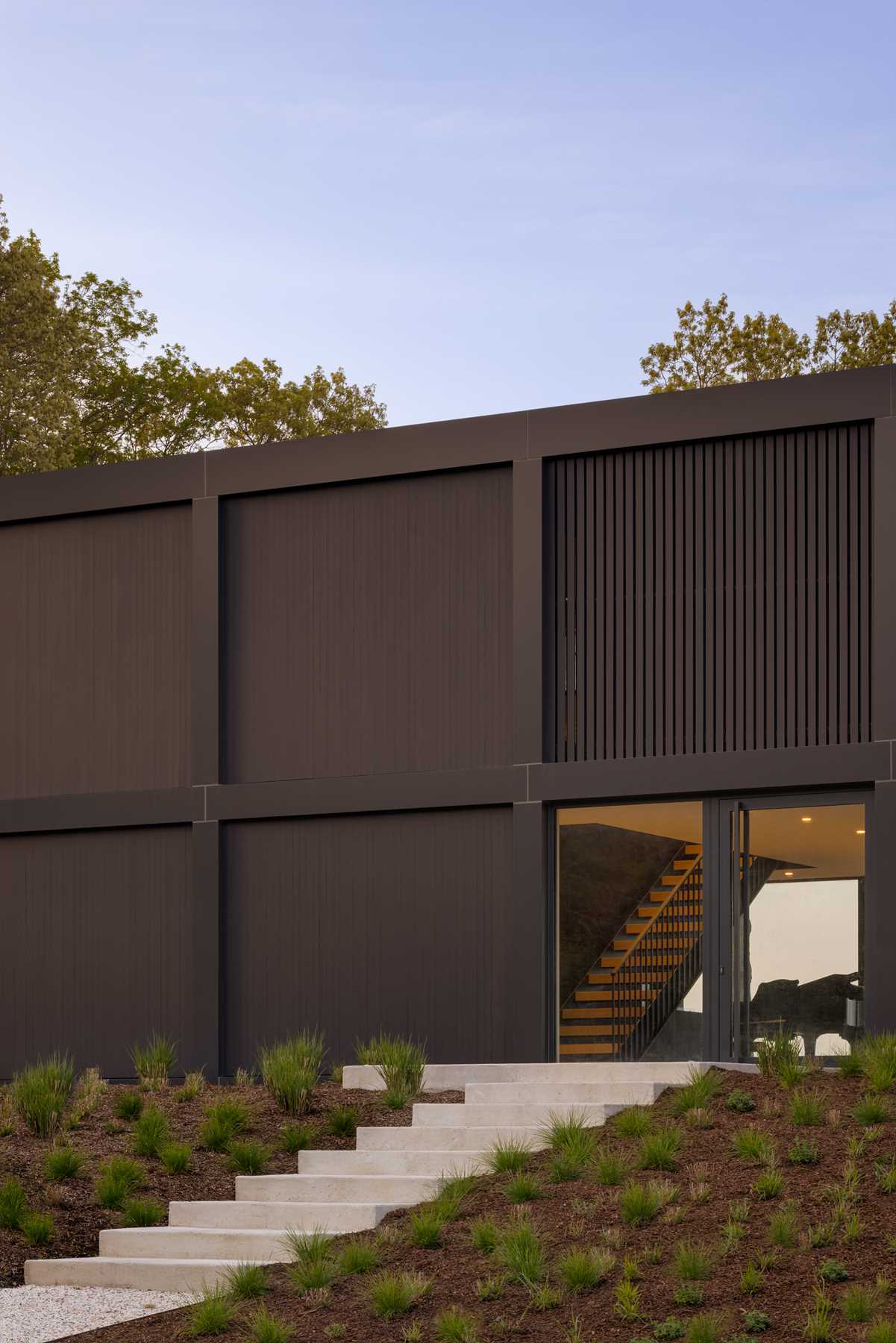
A pivoting glass front door opens to the foyer where the home has been designed to be intentionally cozy and compressed in scale to offer contrast before entering the living space.
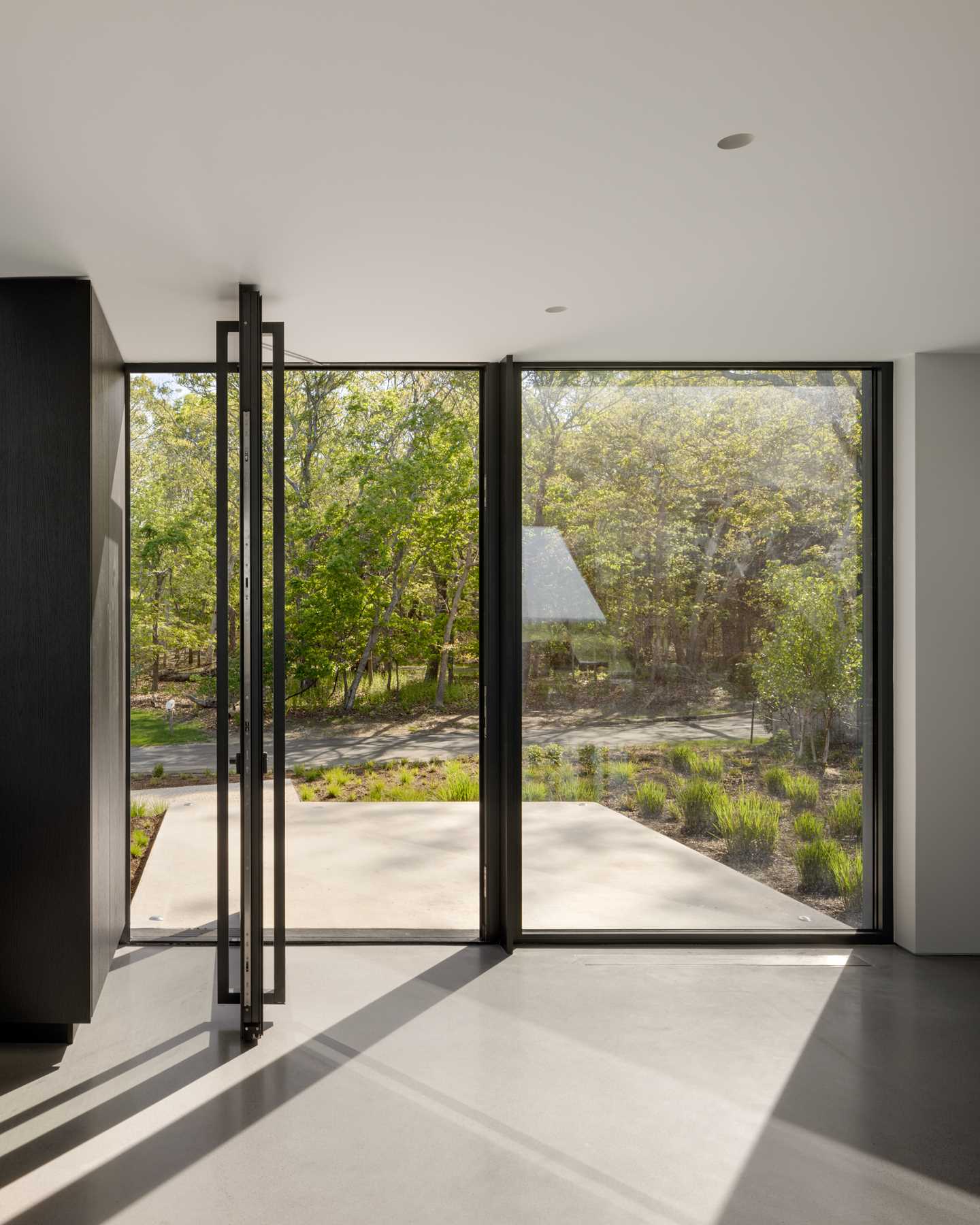
The interior opens into a voluminous double height living room, dining room and kitchen fully glazed on two sides, looking to the surrounding woods and, most prominently, the open view of Gardiners Bay.
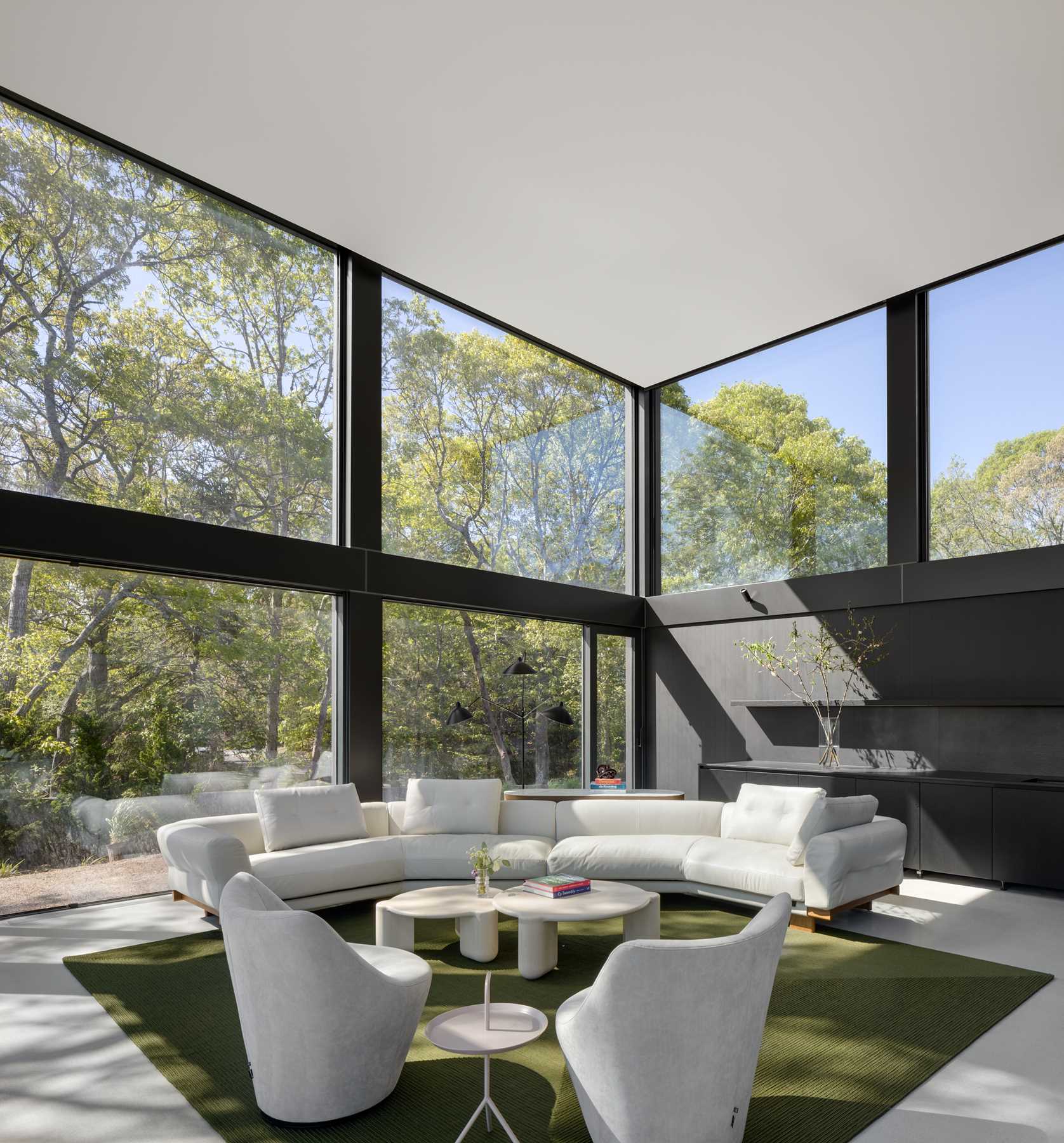
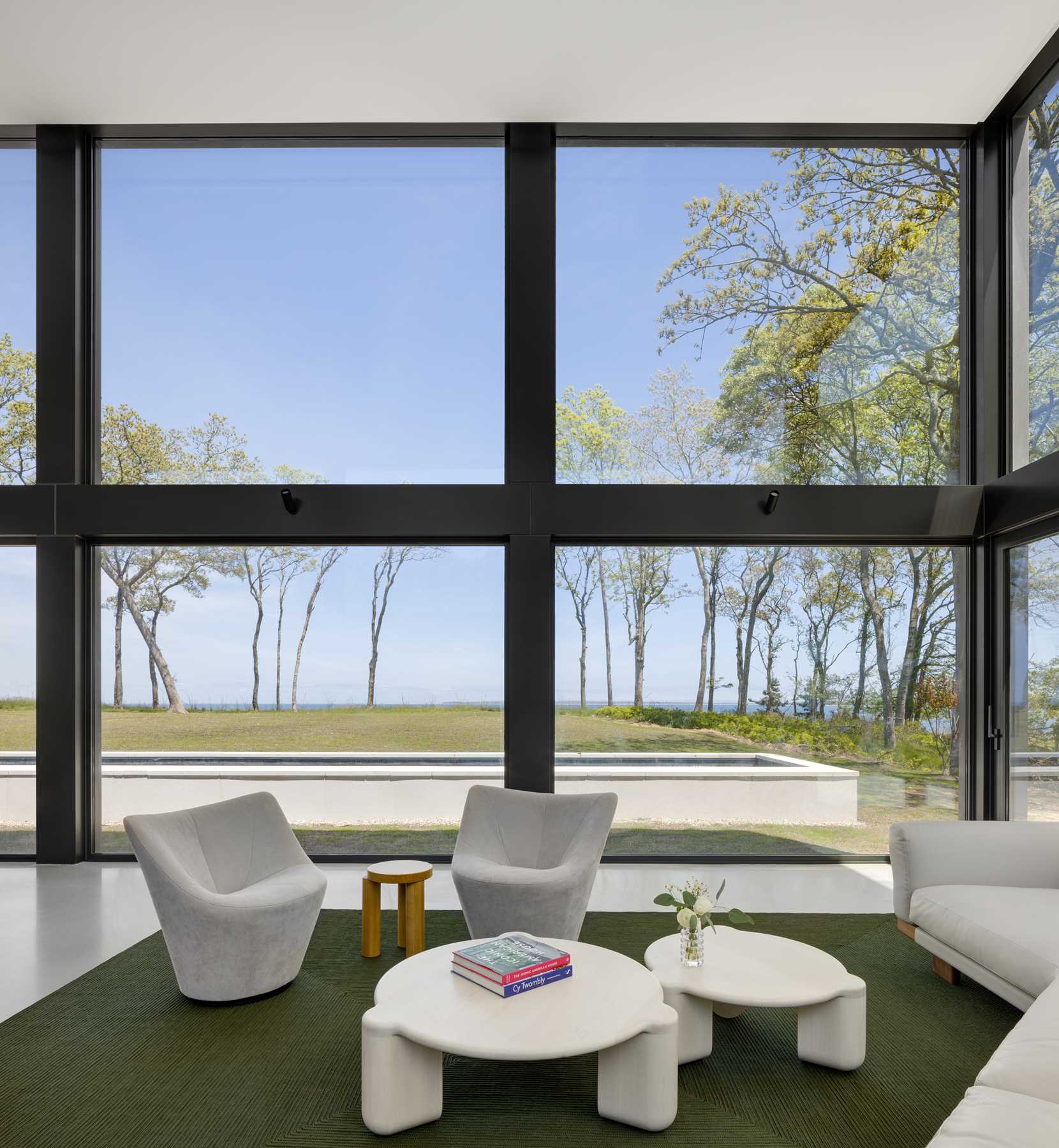
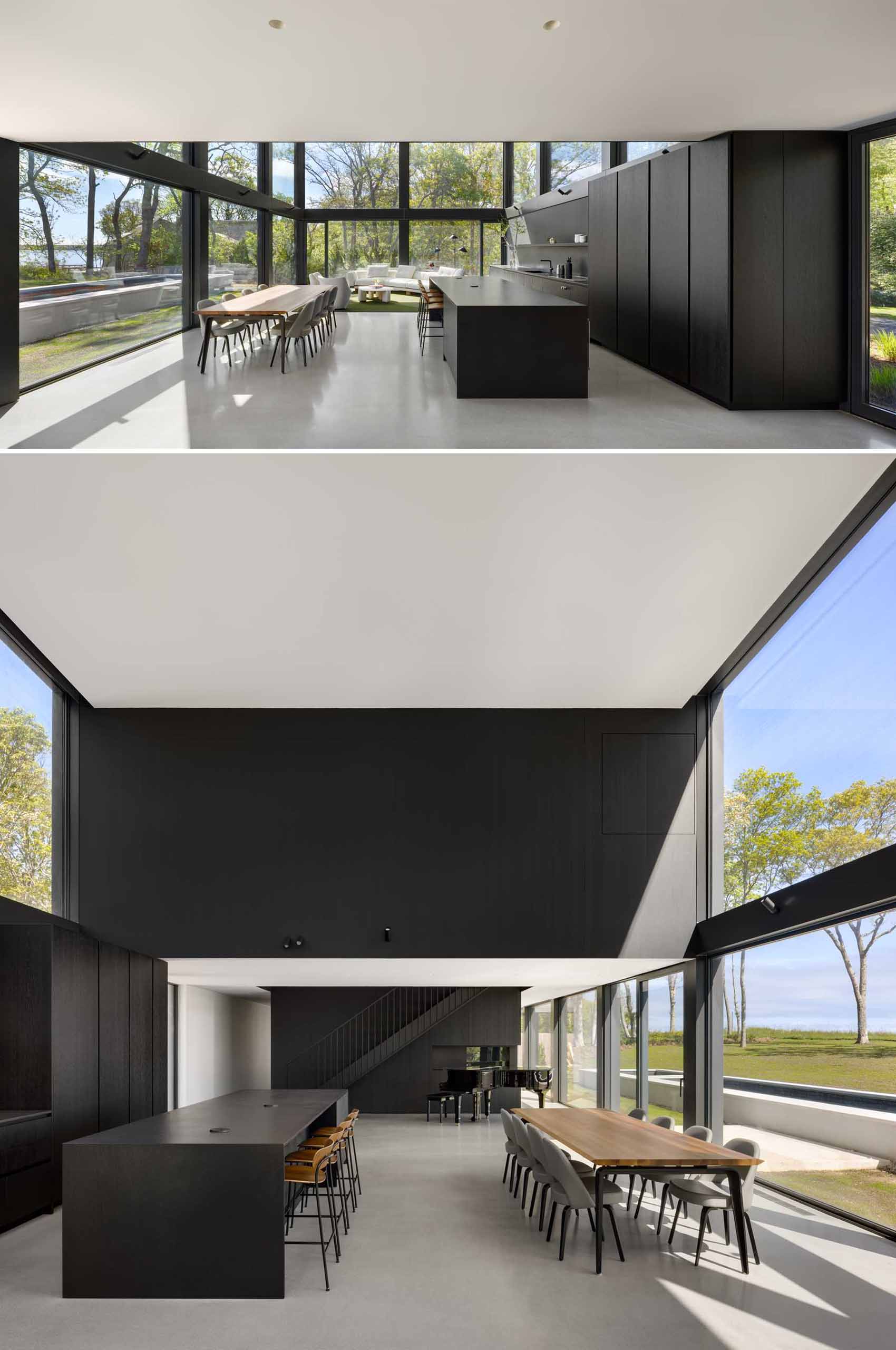
In the social spaces, poured concrete floors offset the steel clad frame columns.
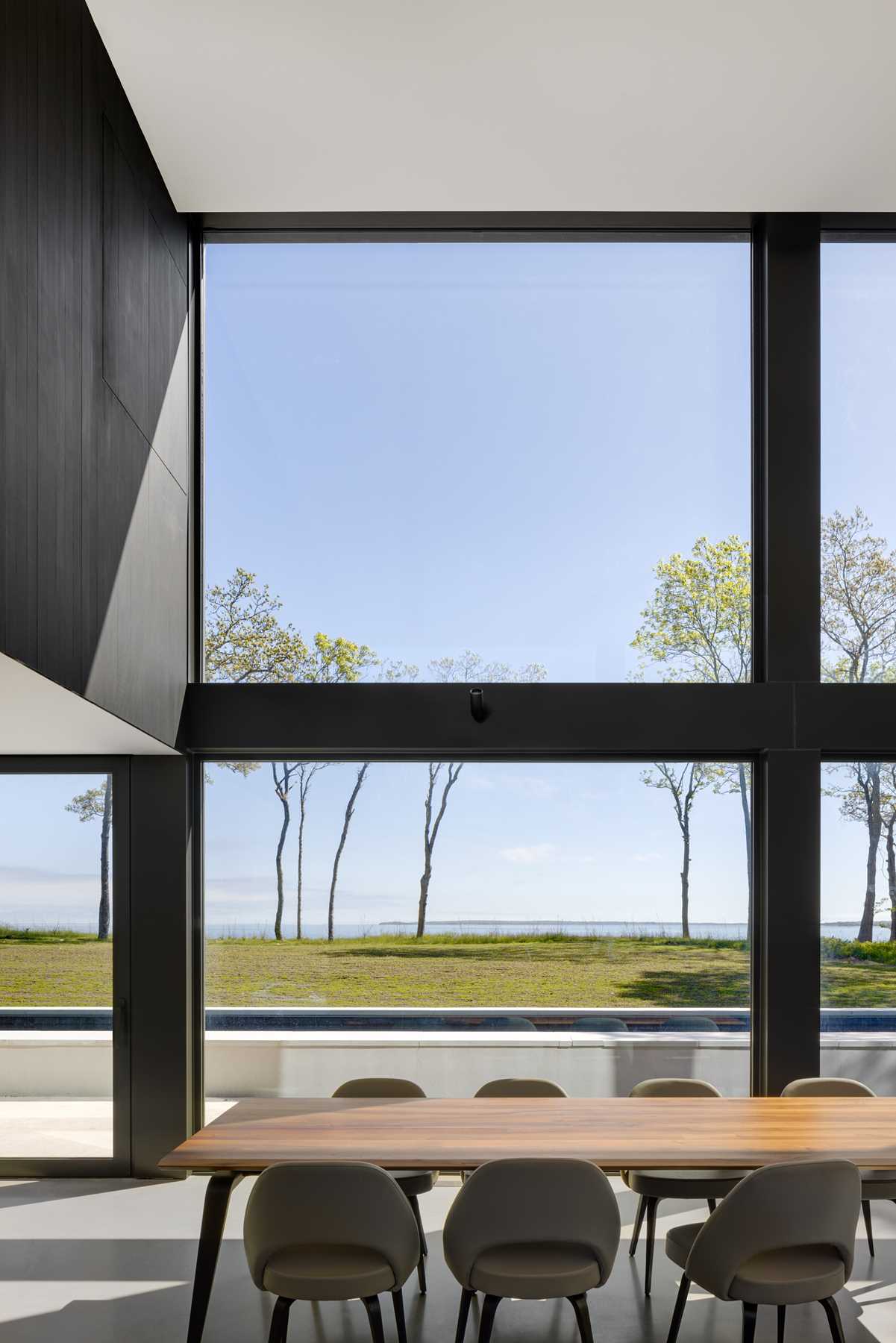
Above the kitchen, large glazed openings act as a clerestory and flood the space with diffuse natural light, framing views of the surrounding treetops.
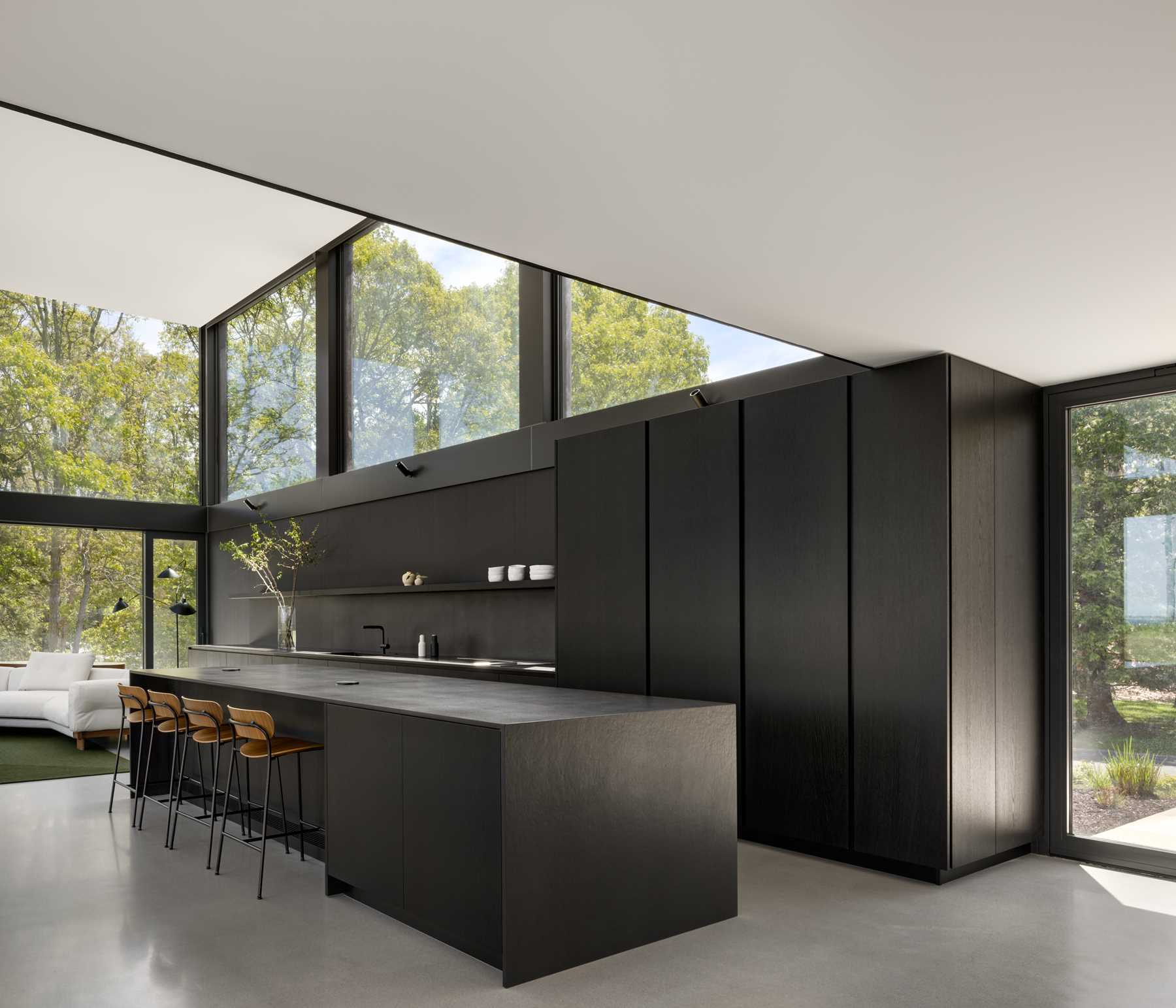
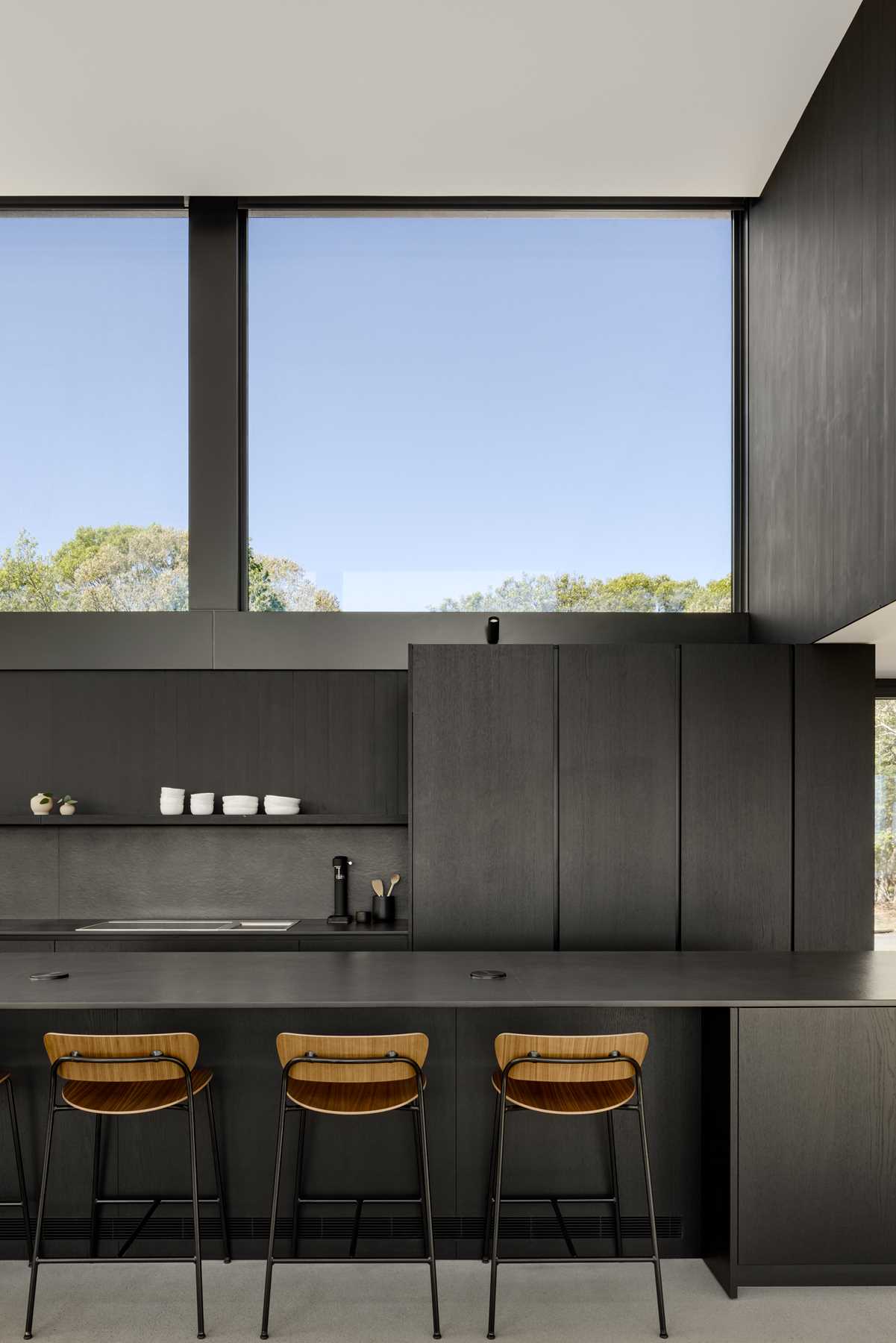
Back in the foyer, a floating staircase and cedar-clad volume define the separation between public and private spaces.
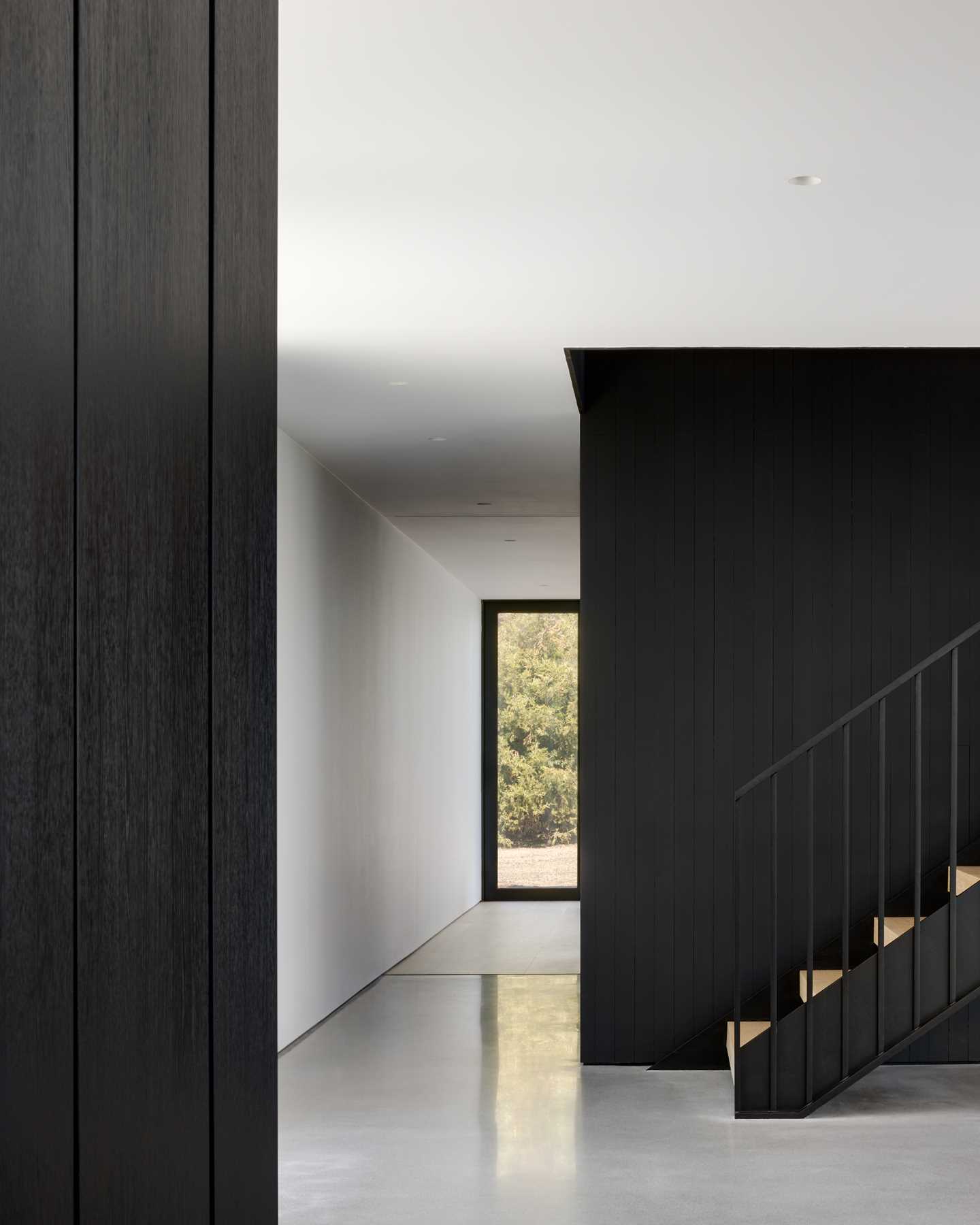
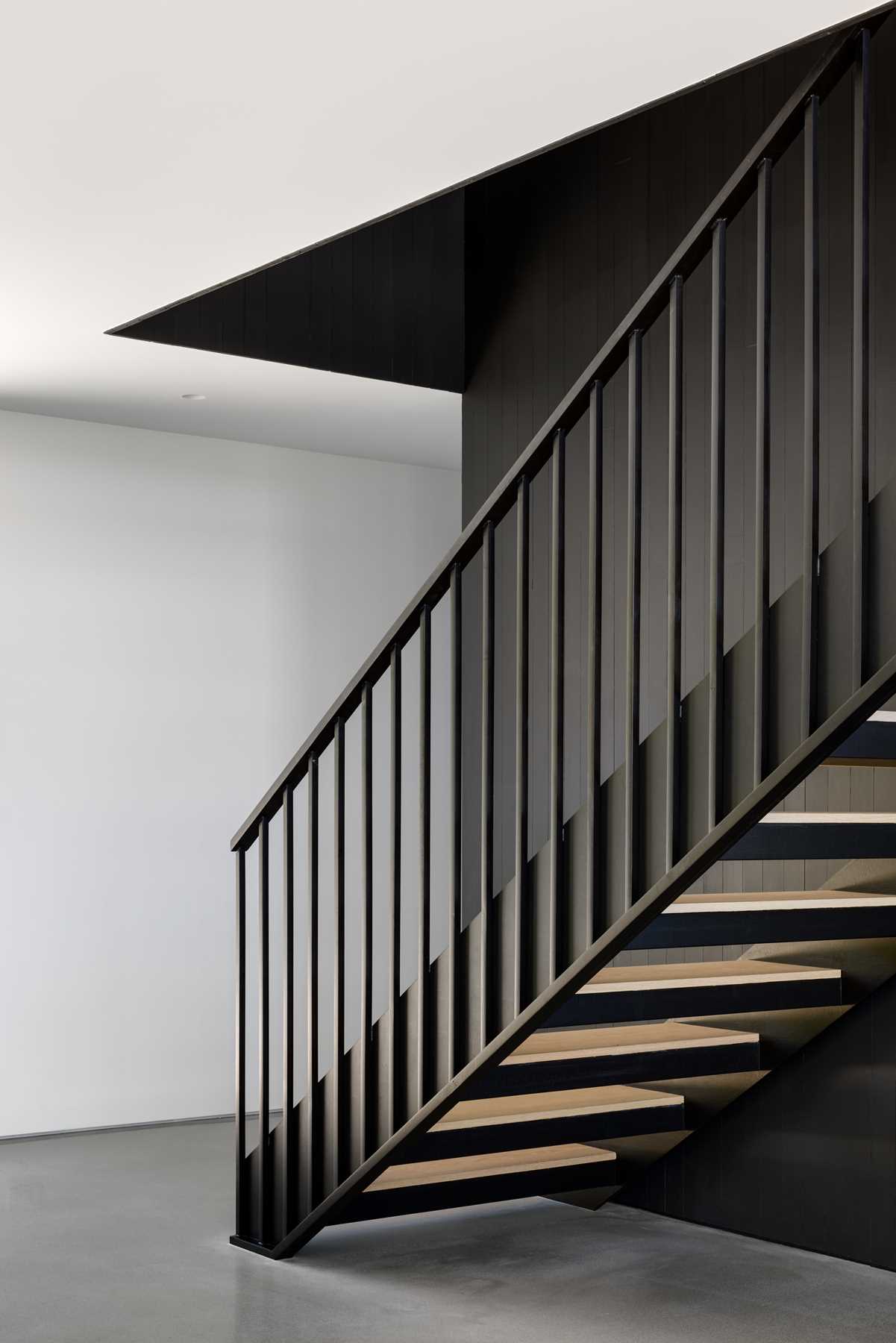
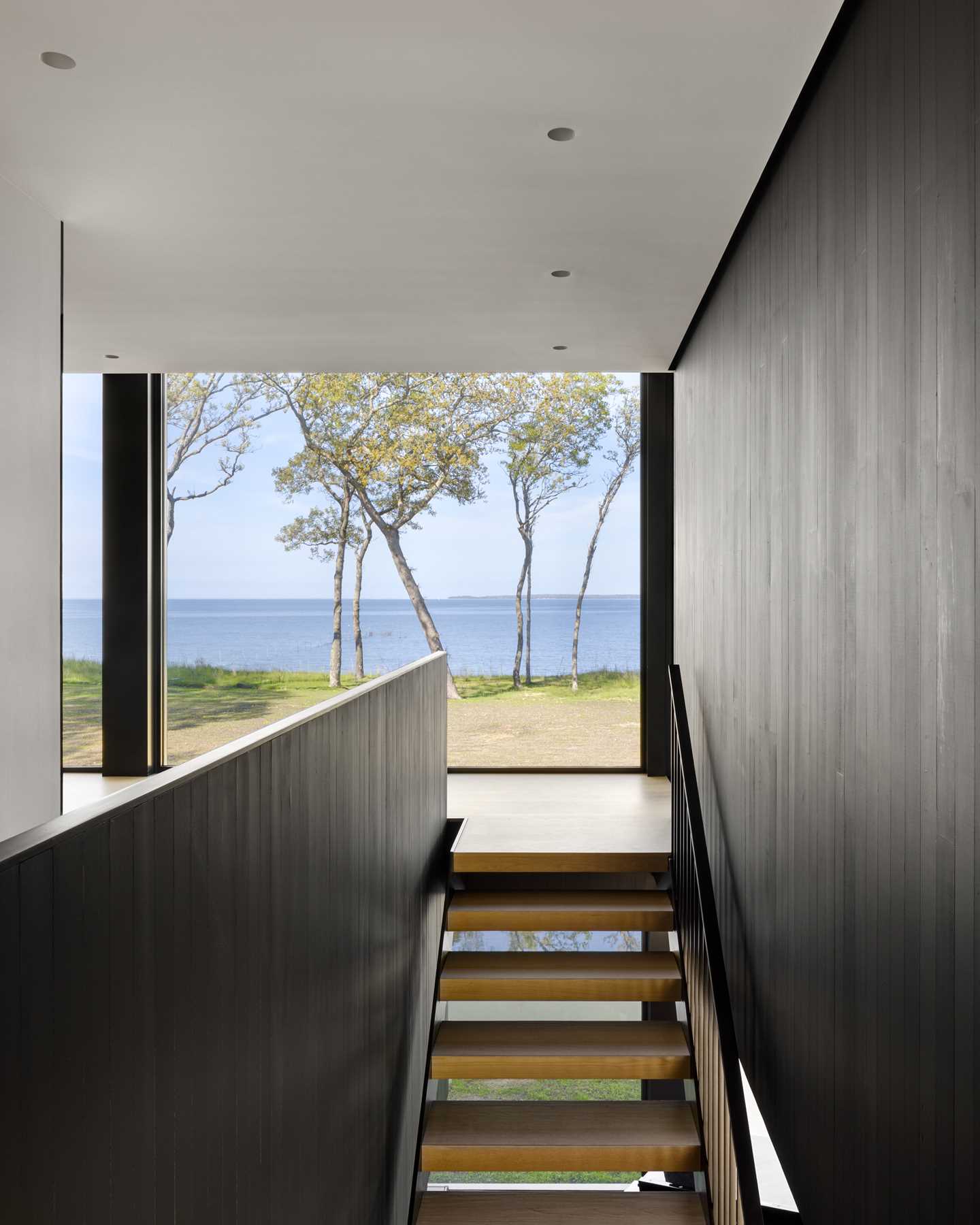
Up the stairs, a small library with floating shelves blends into the wall.
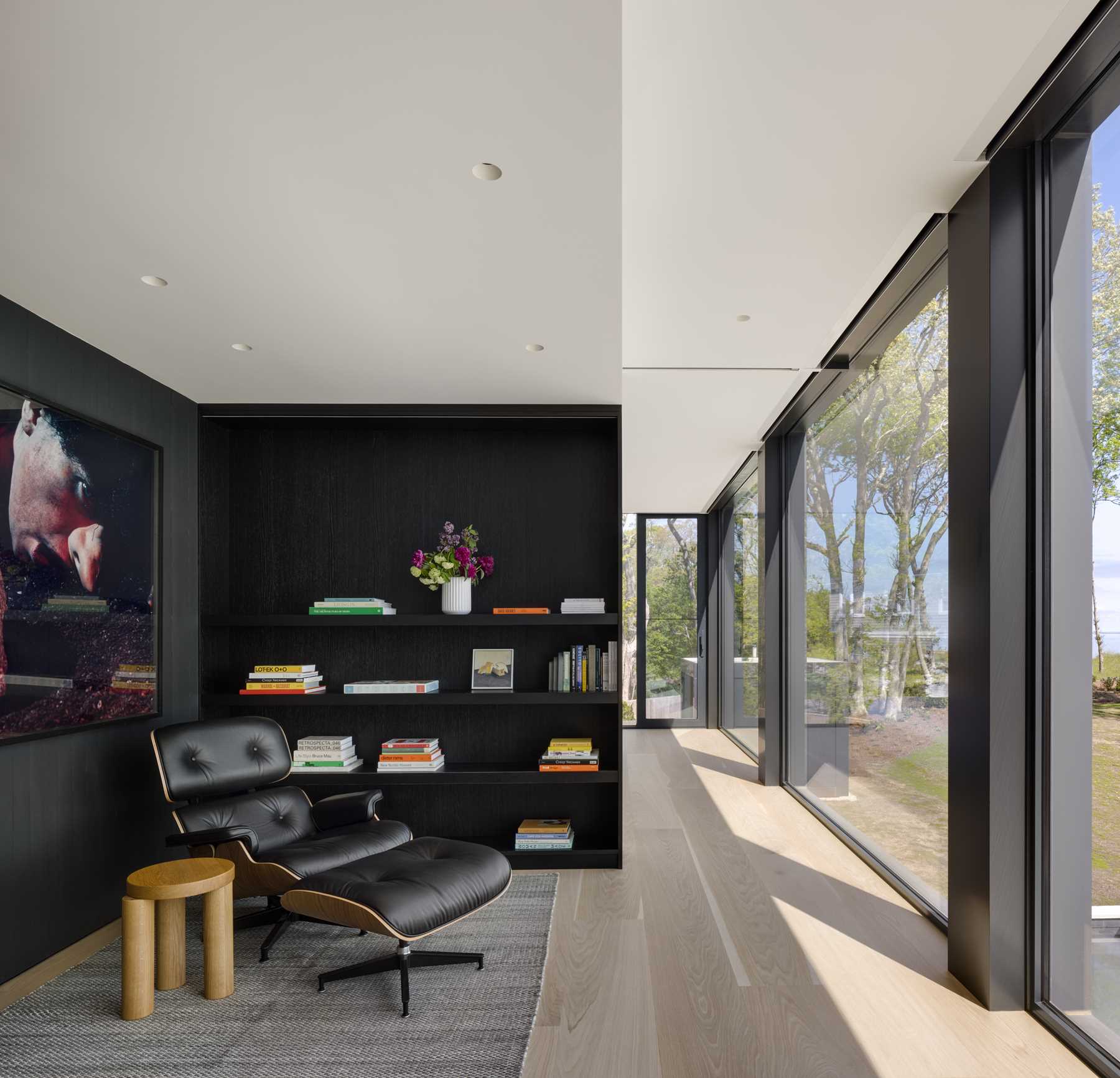
In the home’s private areas, like in the primary bedroom, wood floors replace concrete, but stay true to the minimalist intent of the design.
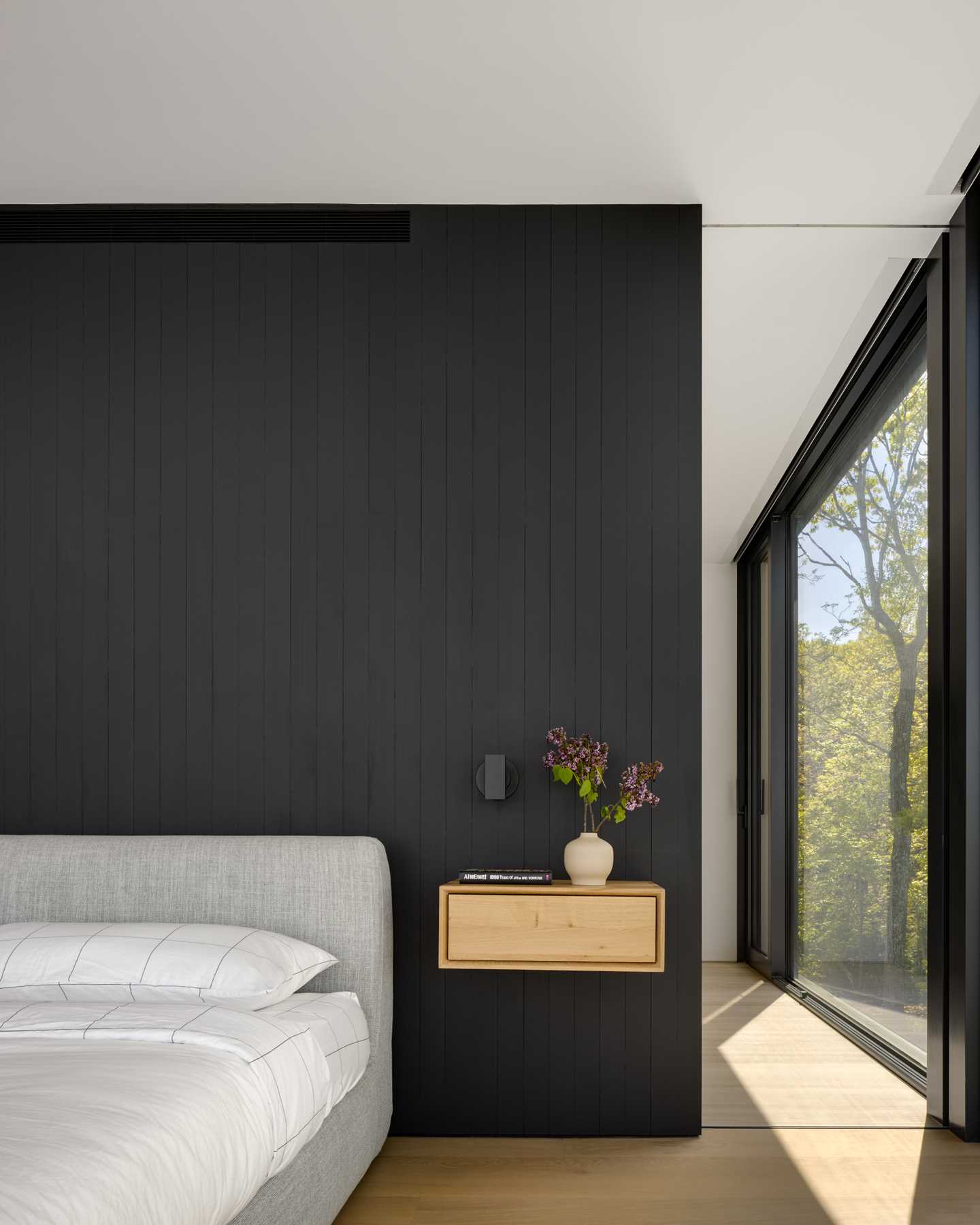
In the bathroom, a sculptural, custom concrete floating tub is placed in the center of the bathroom, while a steam shower is available behind.
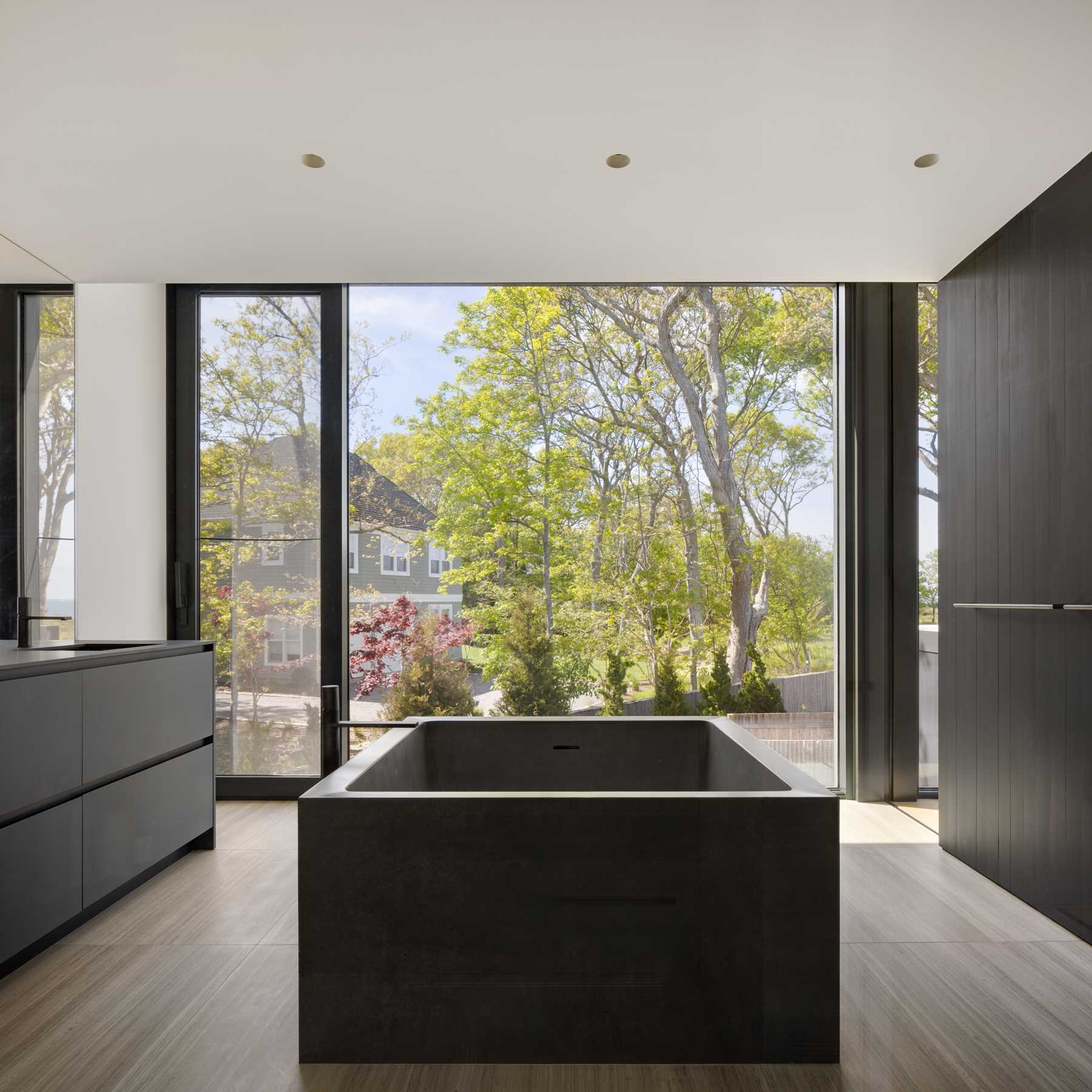
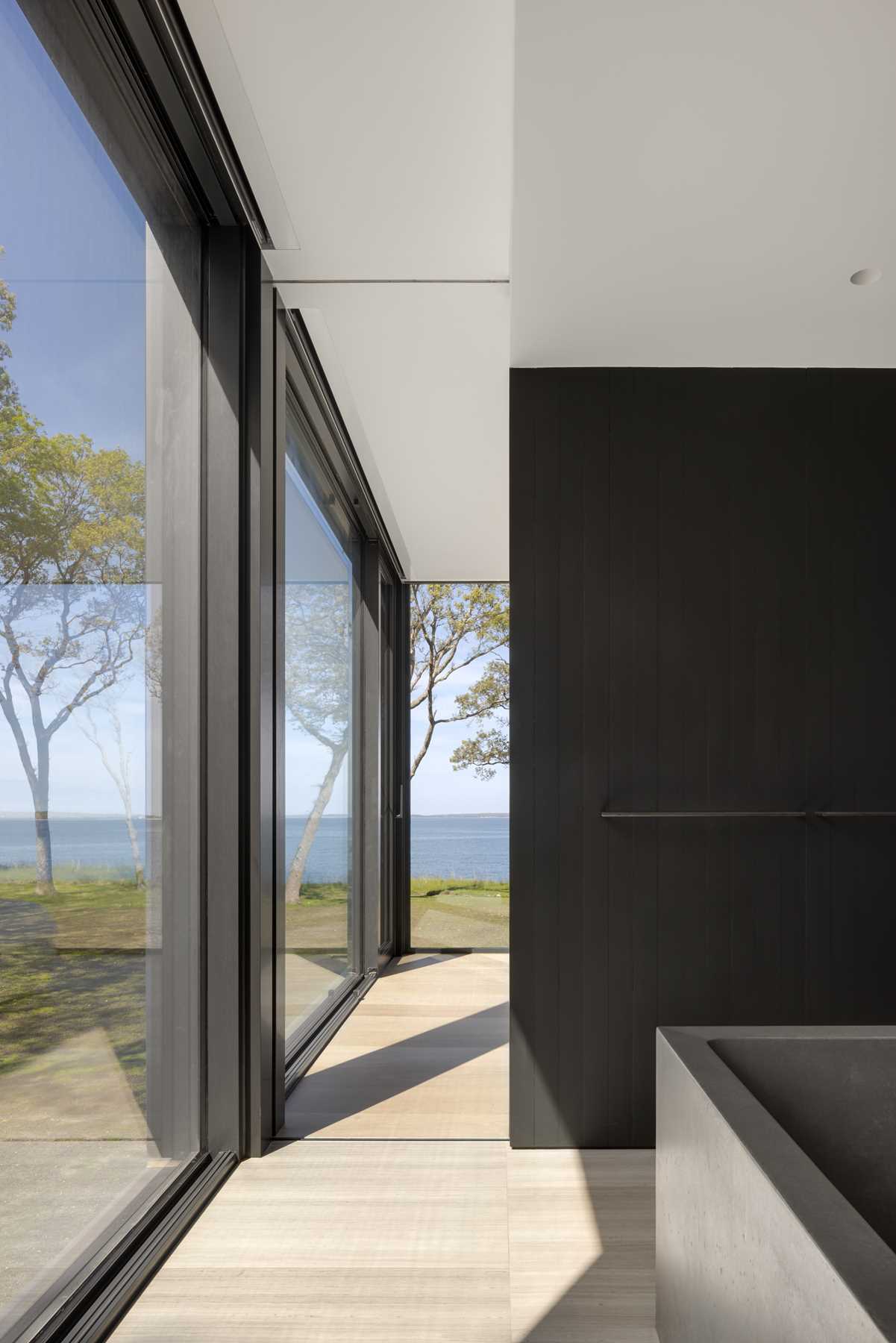
Here’s a look at the floor plan for the home.
