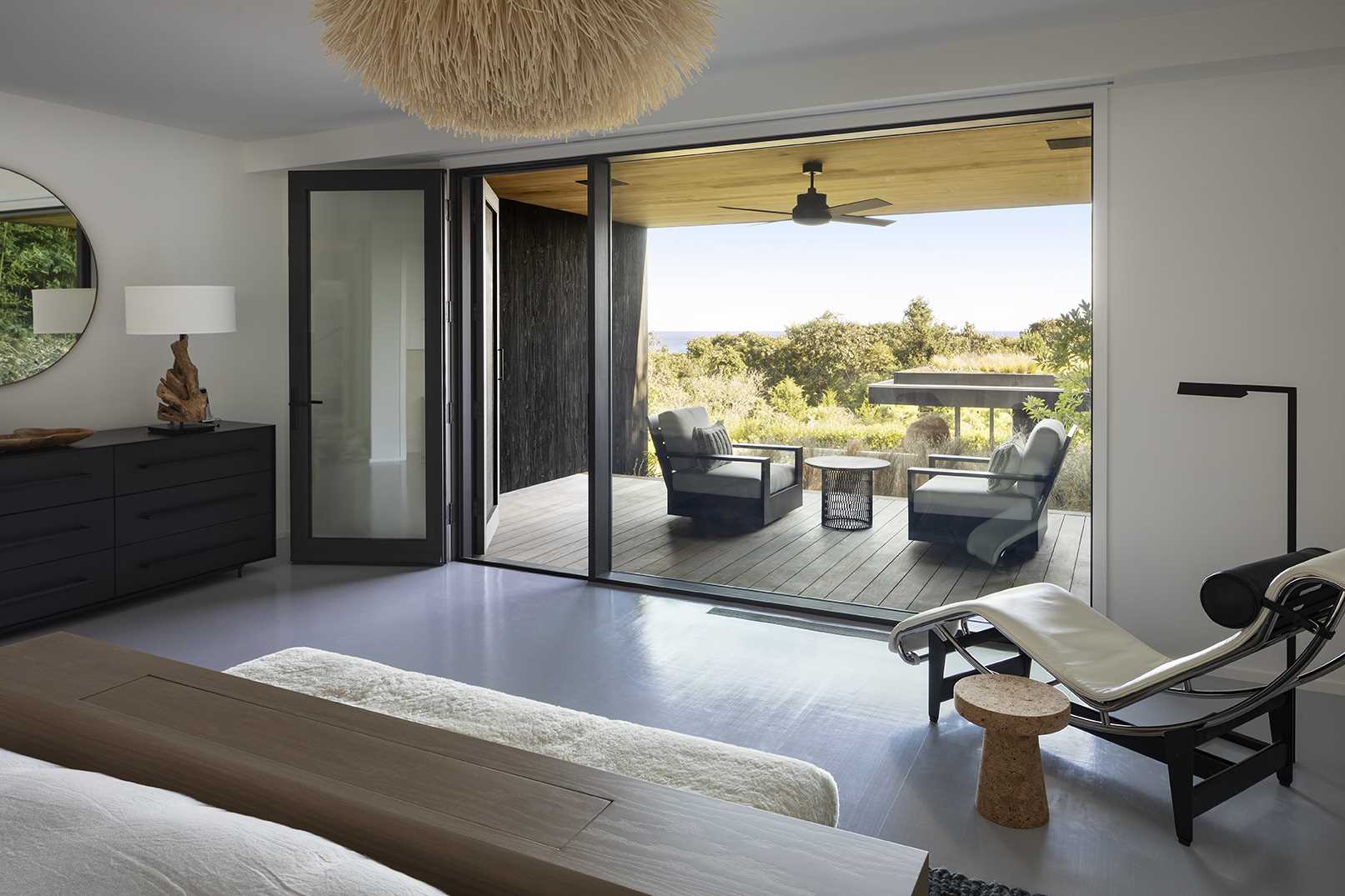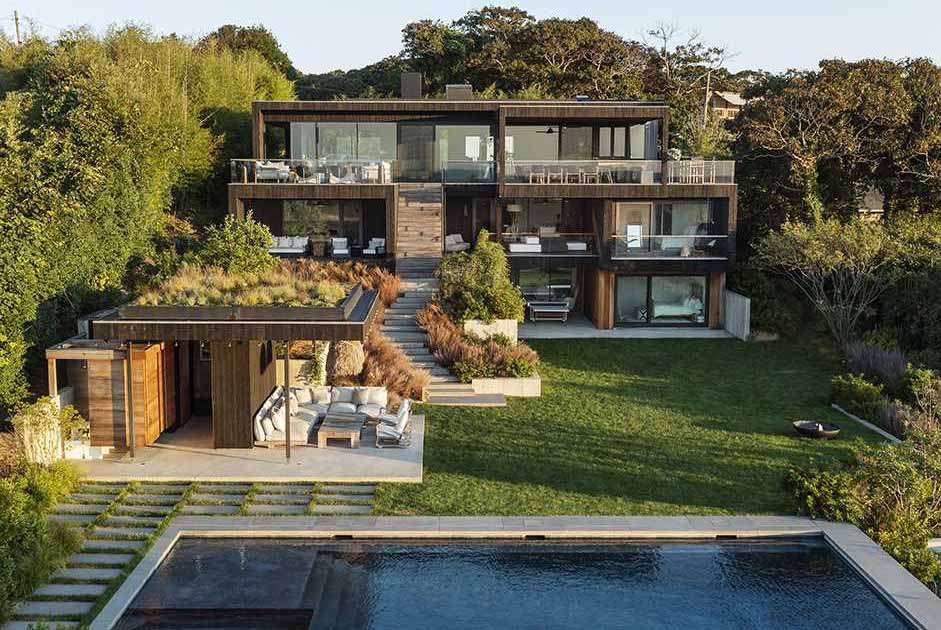A Green Roof Covers The Pool House At This New Home
August 13, 2023
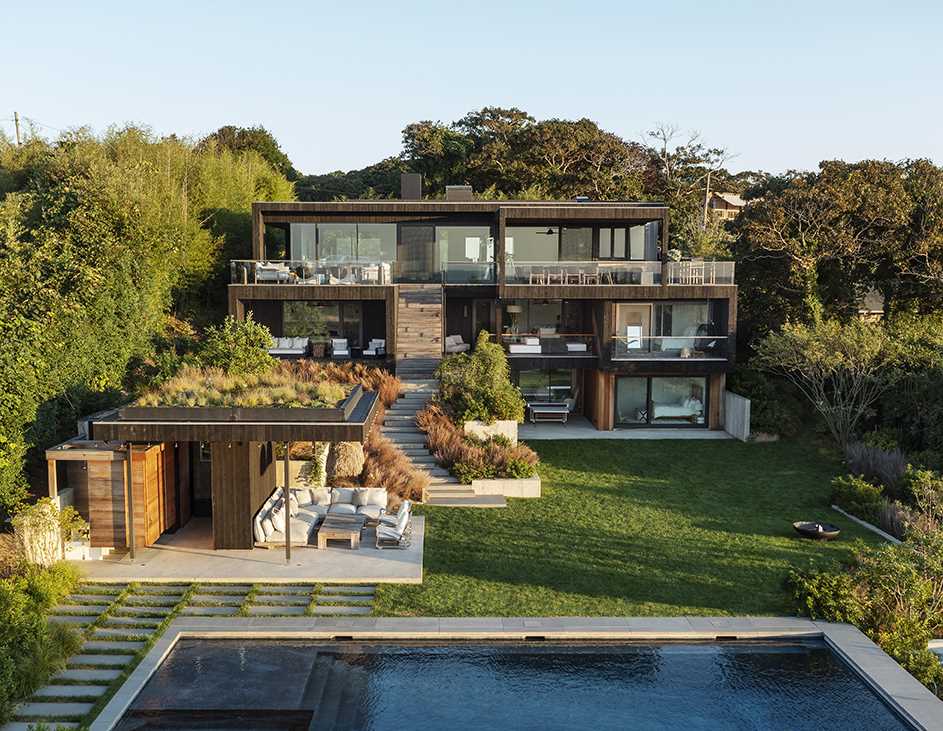
Robert Young Architects has shared photos of a home they designed in Hither Hills, a rolling topography of dunes between Montauk and Amagansett, New York, for a family that wanted a year-round retreat.
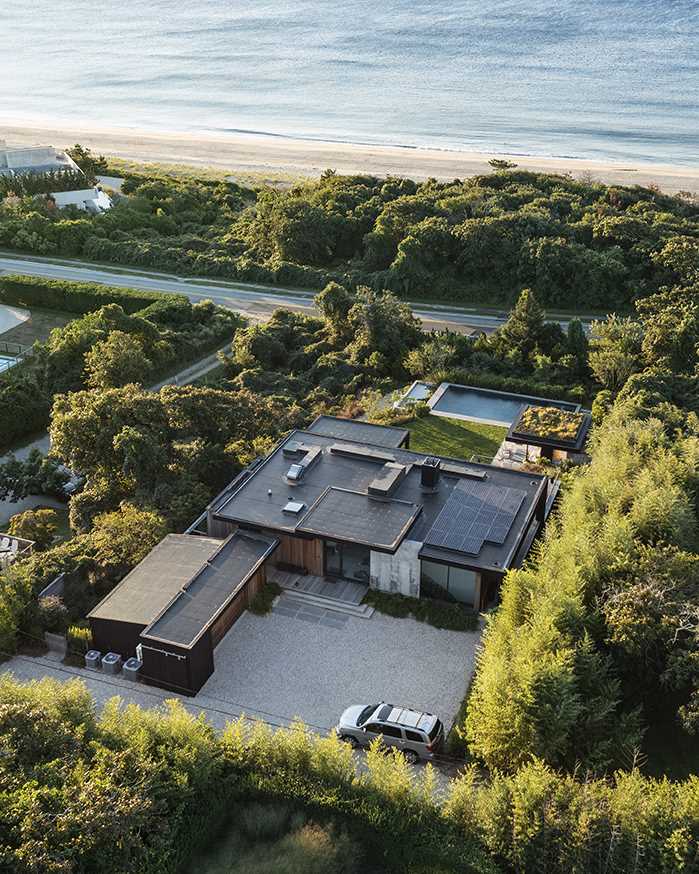
Located on a steep site, the home features multiple levels, a swimming pool, and a pool house with a green roof.
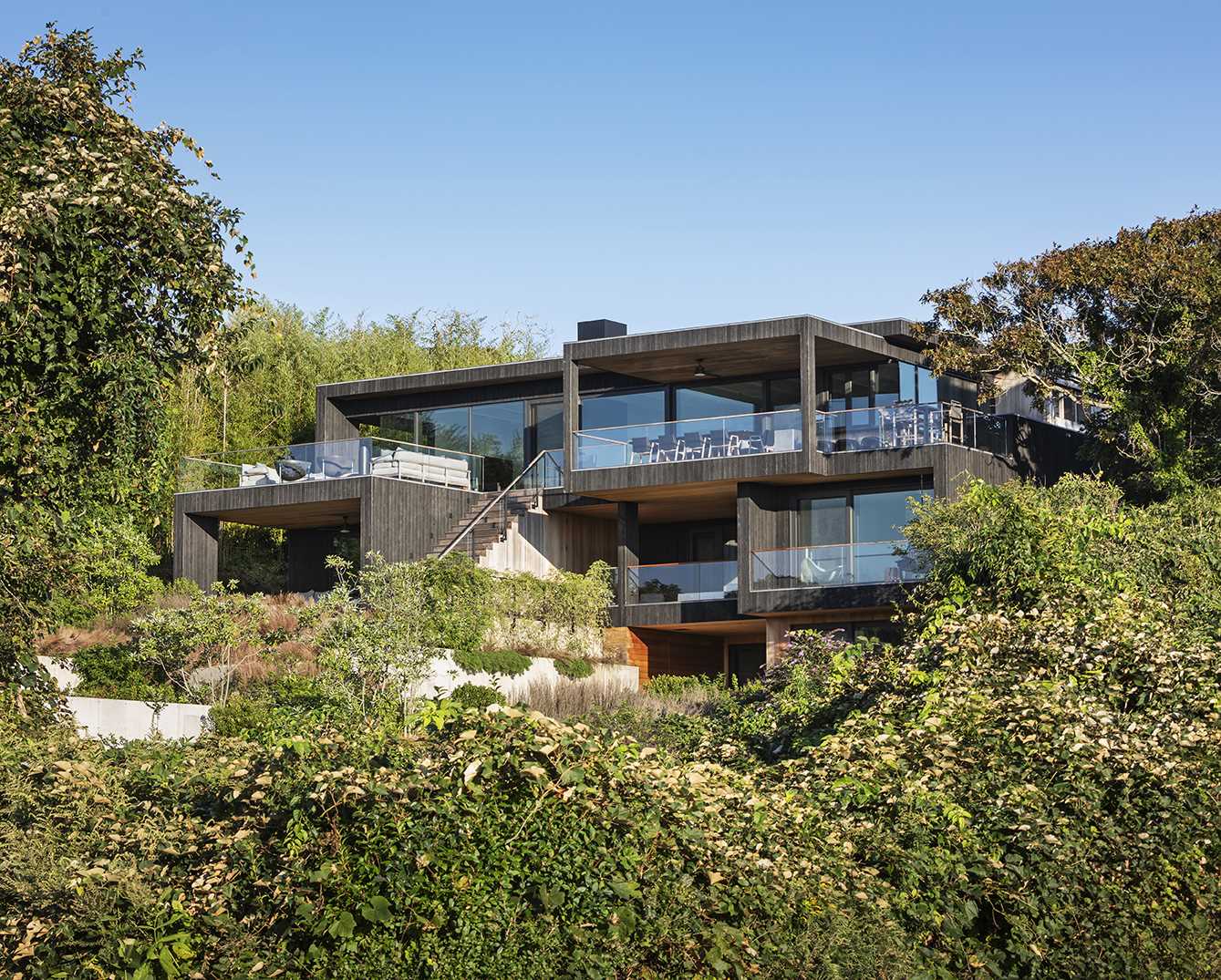
Exterior stairs connect the various levels of the home with the garden below and the swimming pool.
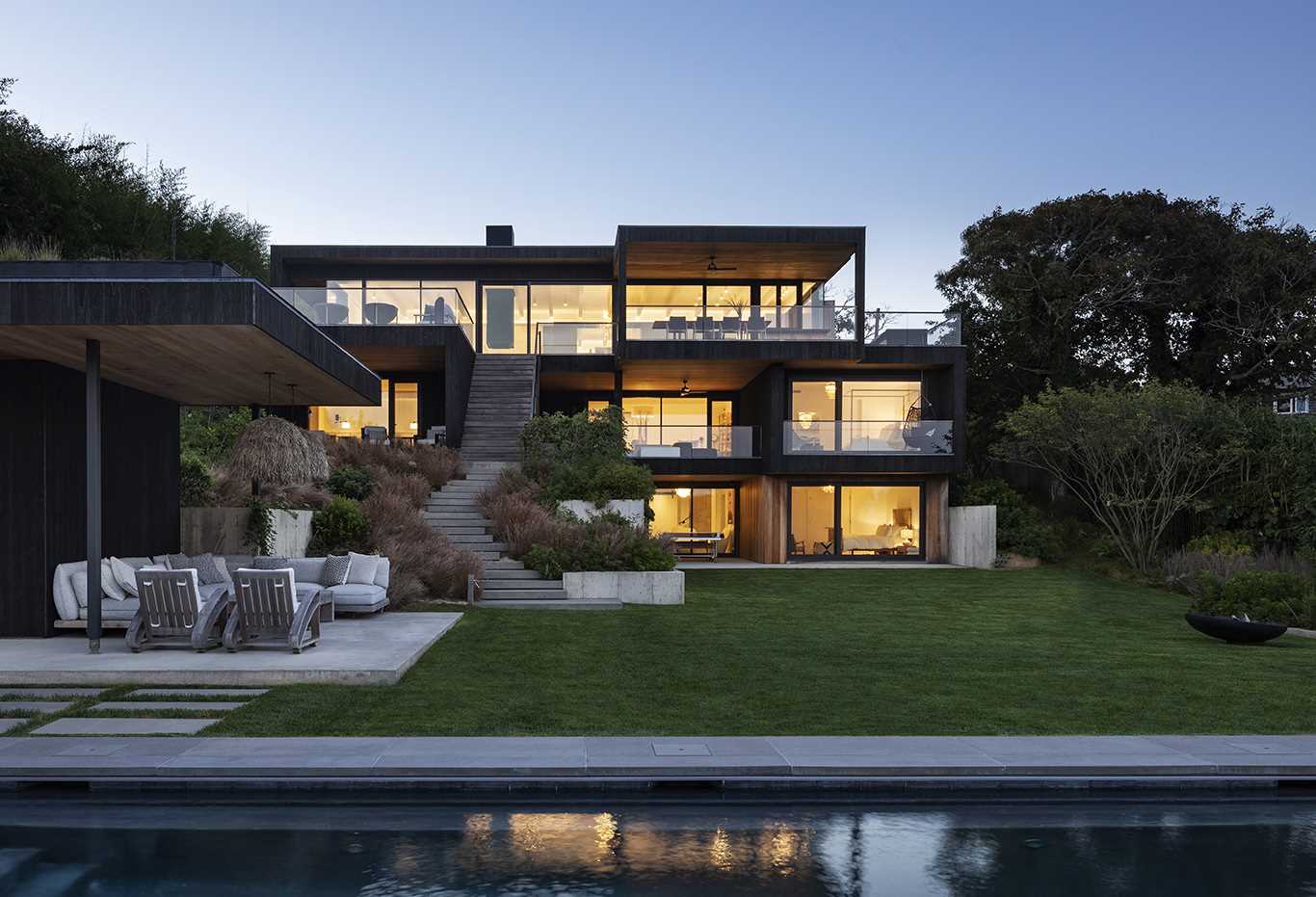
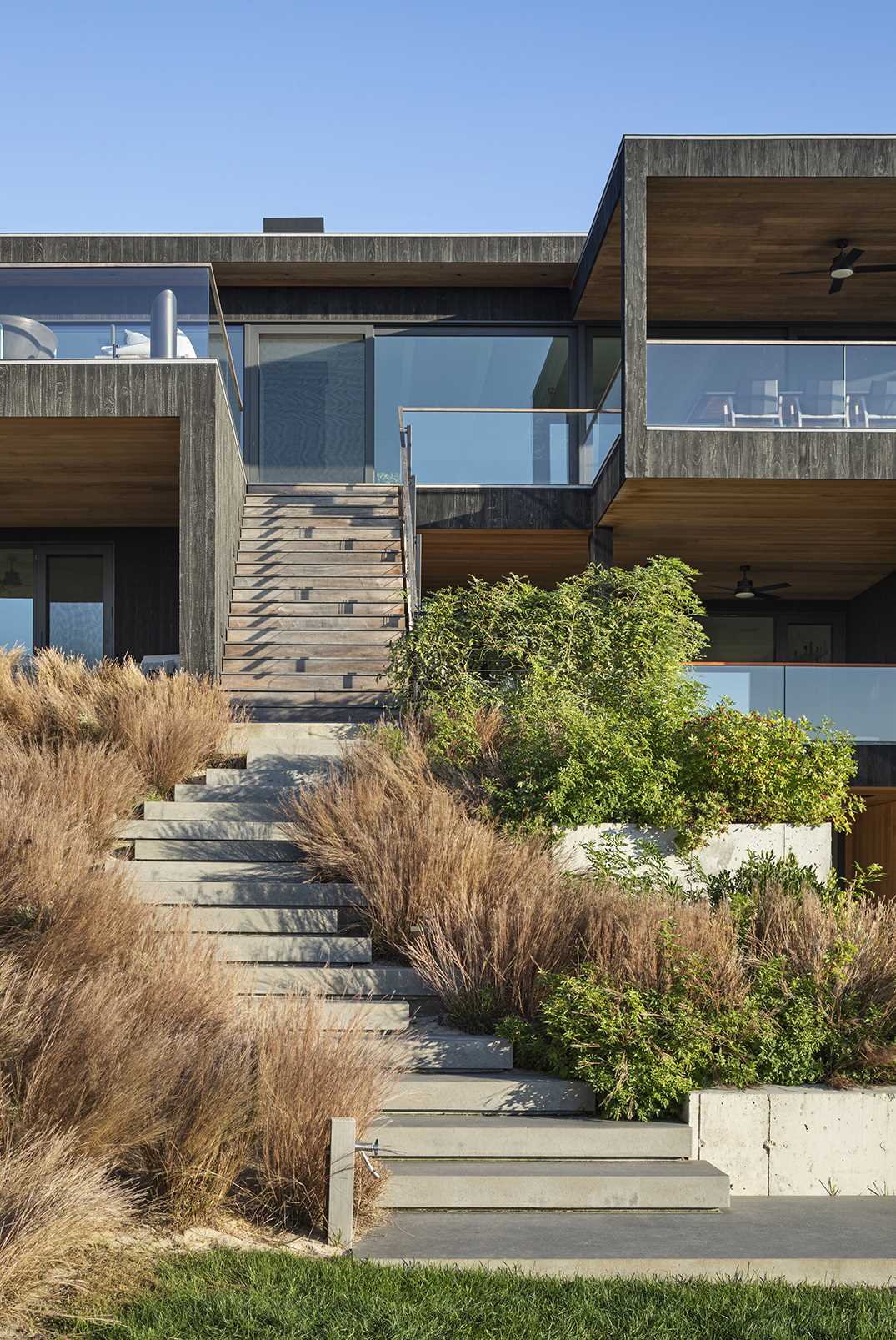
At the main entrance, the architects designed the house, which is clad in charred and natural cedar and glass, to look like it is a low-slung single-story pavilion, however once inside, the house opens to more expansive interior spaces, each with a different view of the ocean and the surrounding landscape.
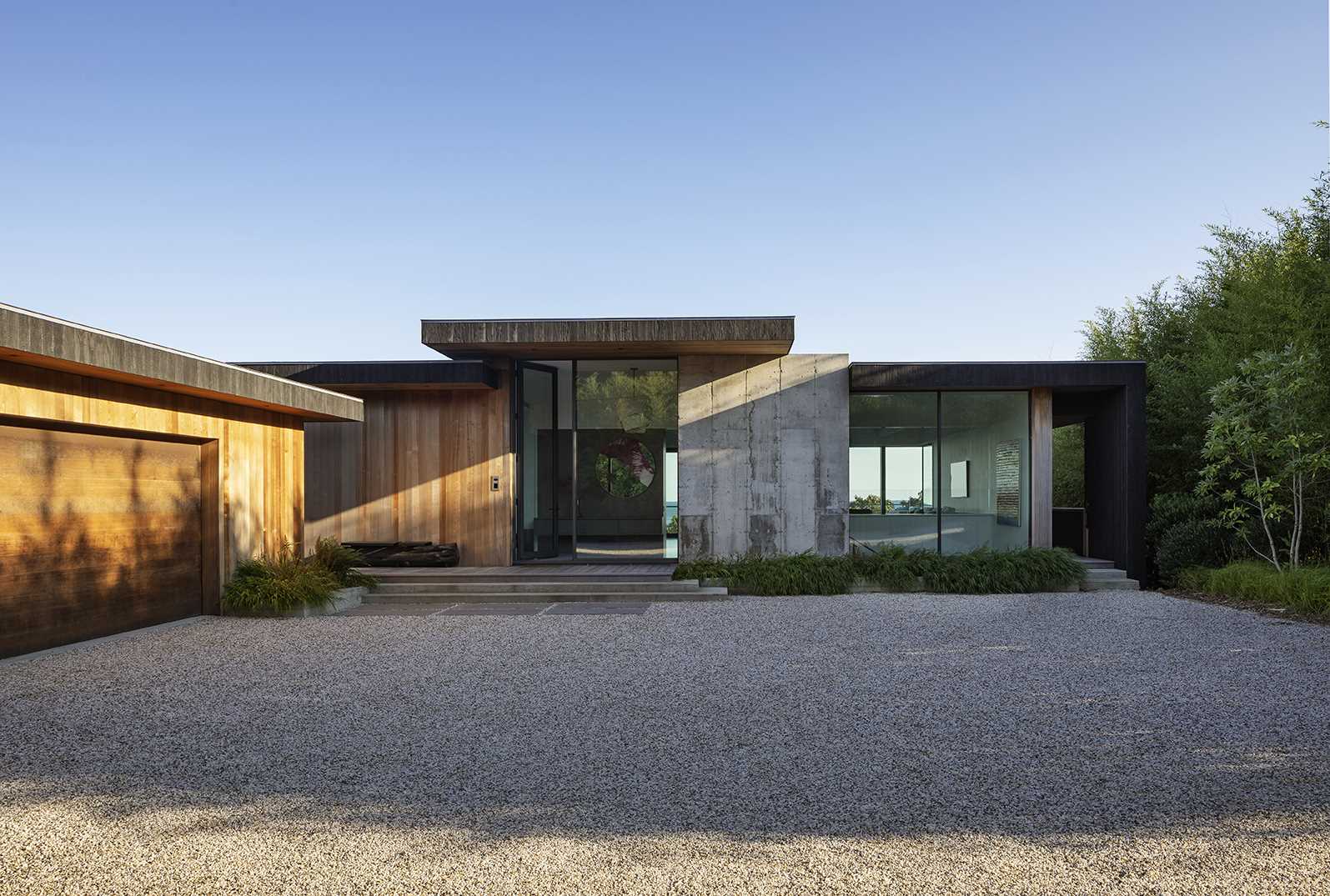
Inside the home, like in the living room, there’s wood painted white that creates a casual environment suitable for the beach.
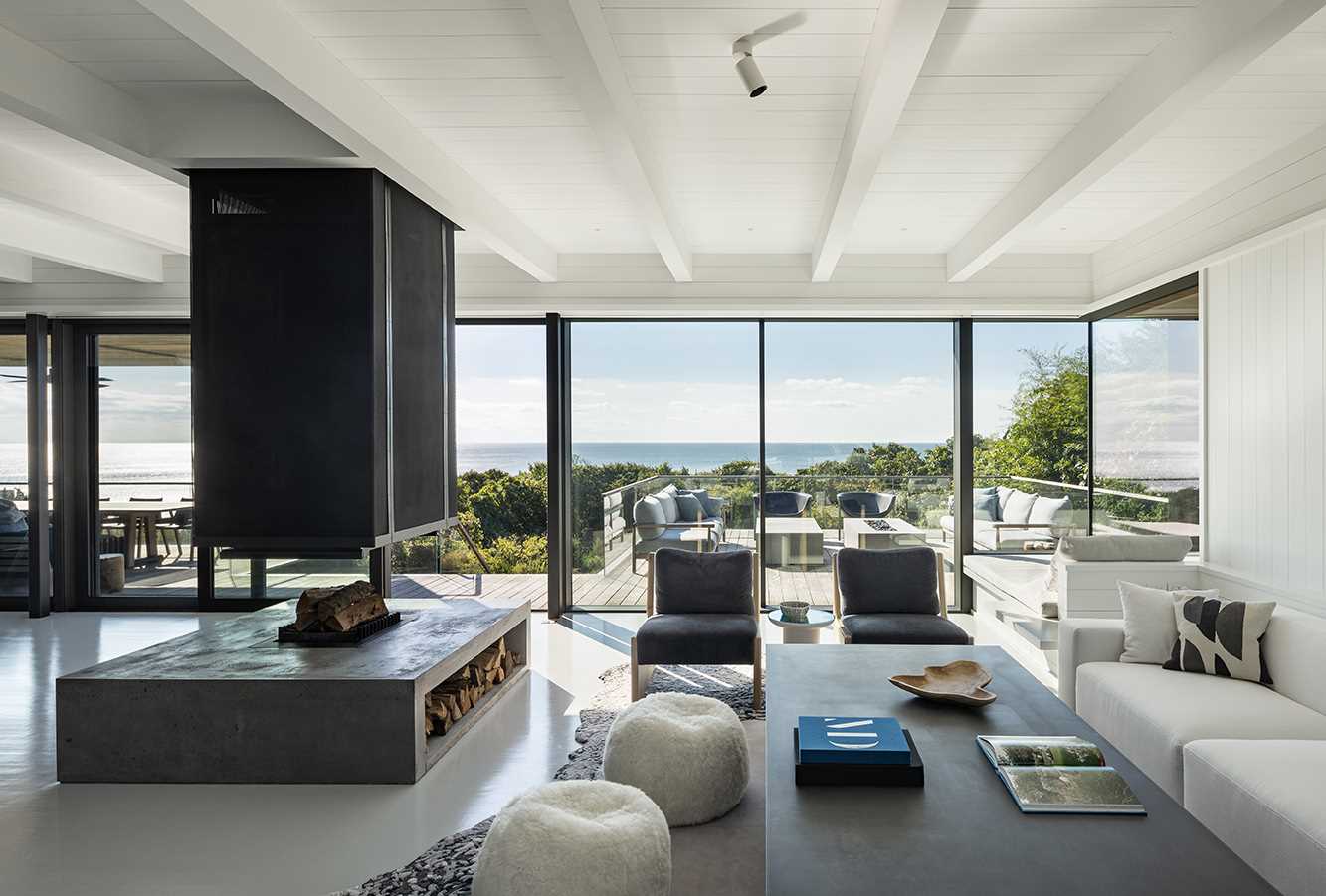
The open plan main social areas of the house transition from the living room with a fireplace, to a dining area, and then the kitchen. A sliding door connects the kitchen with the covered area outside.
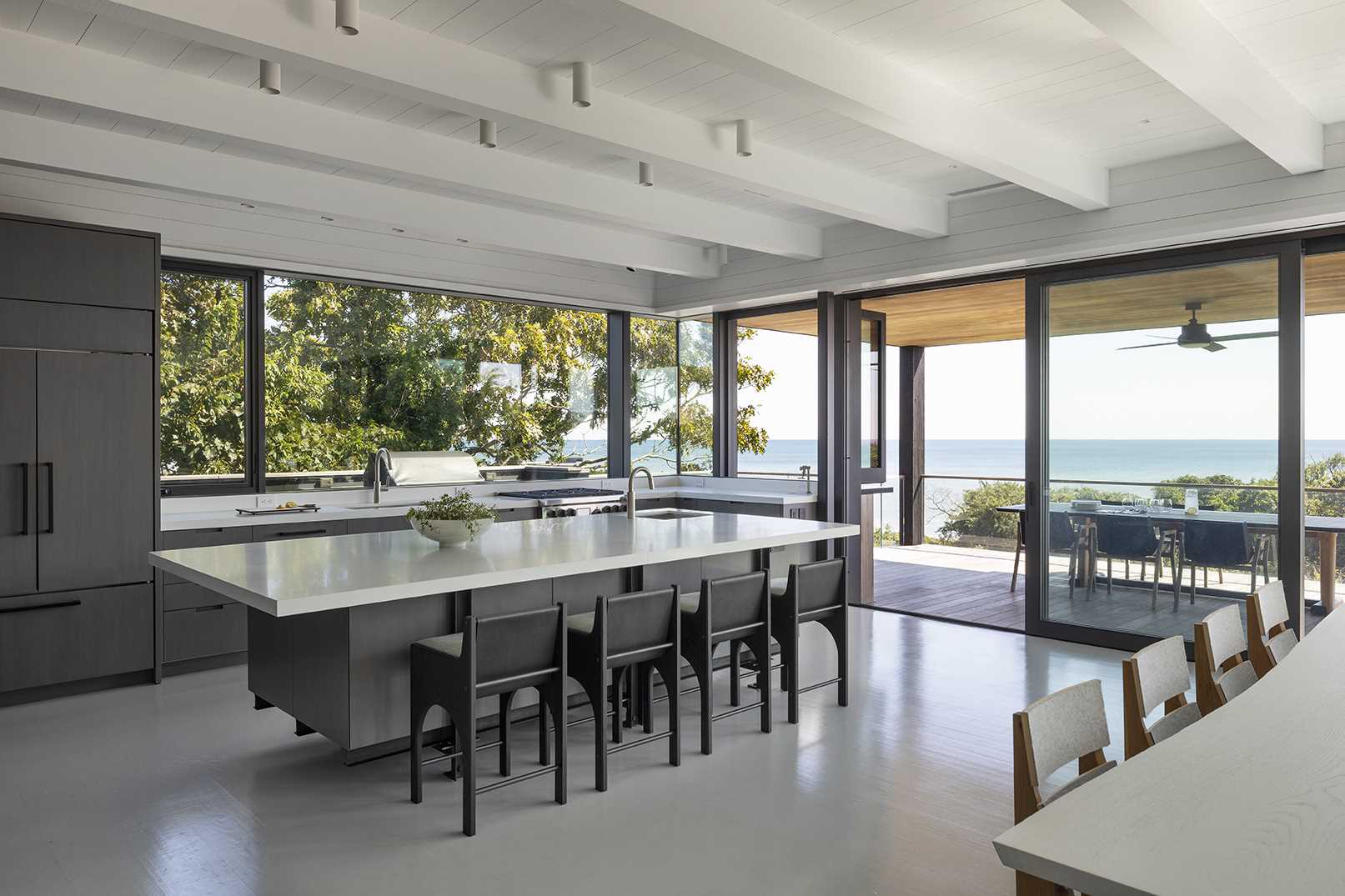
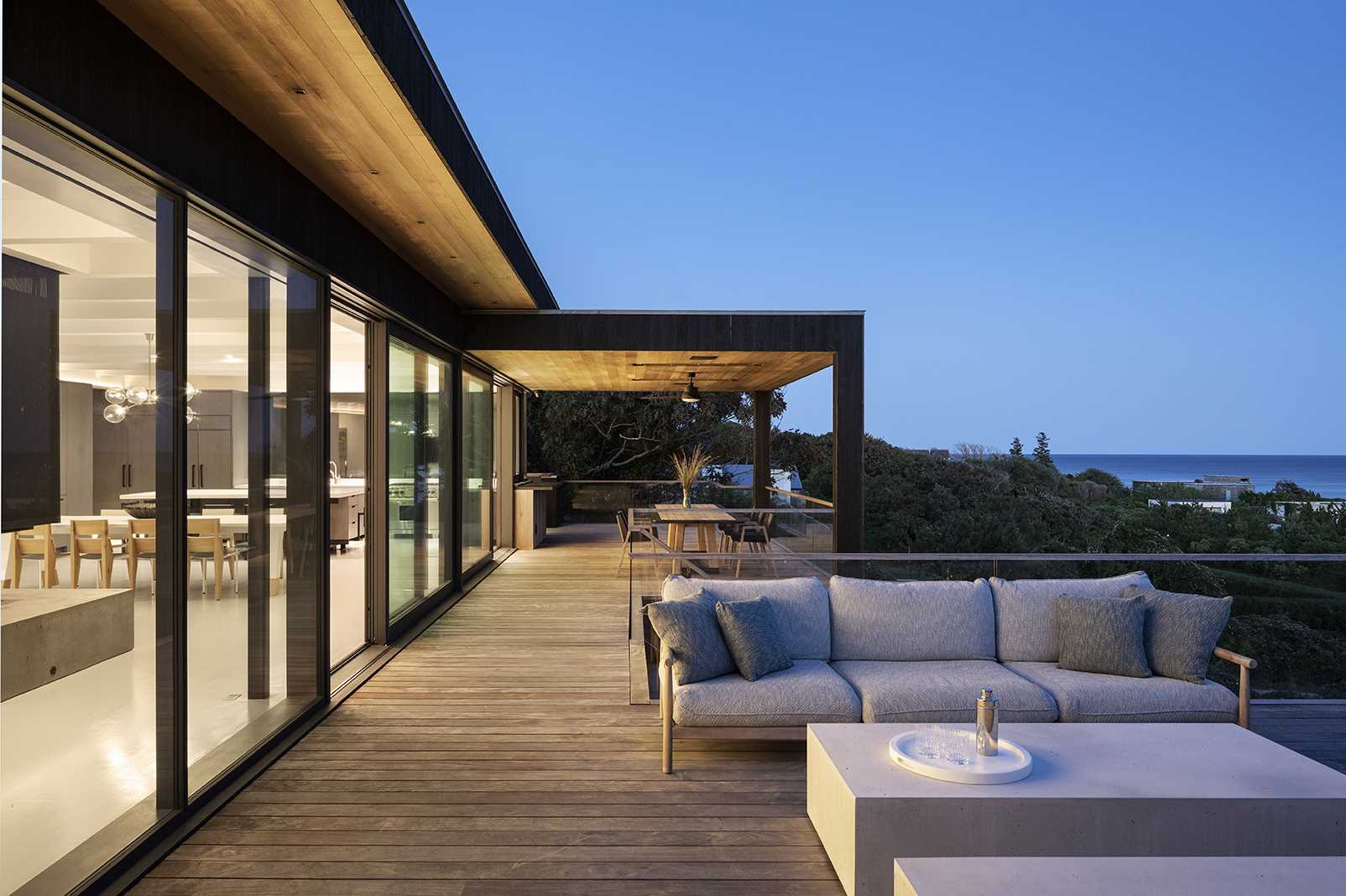
One of the bedrooms also has a covered outdoor space, creating a private getaway with views of the garden and water in the distance.
