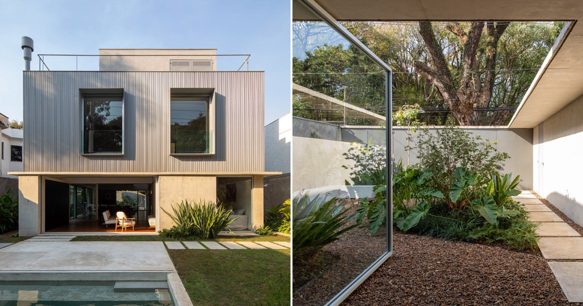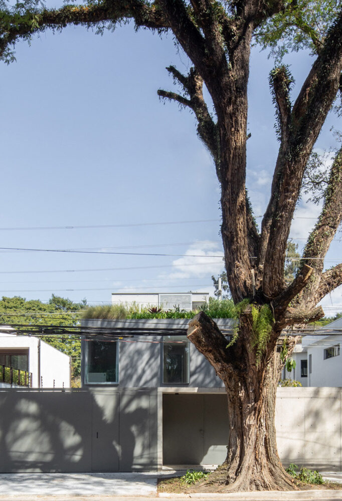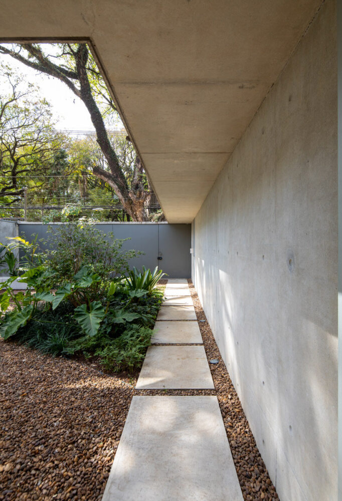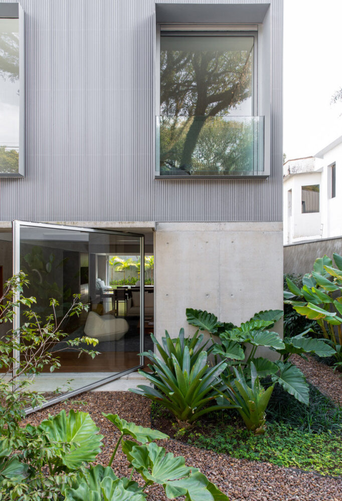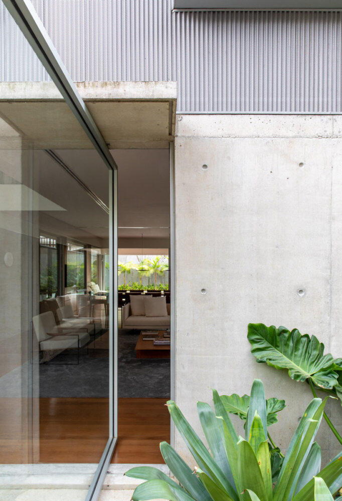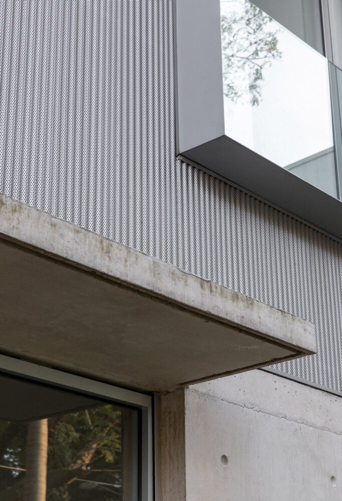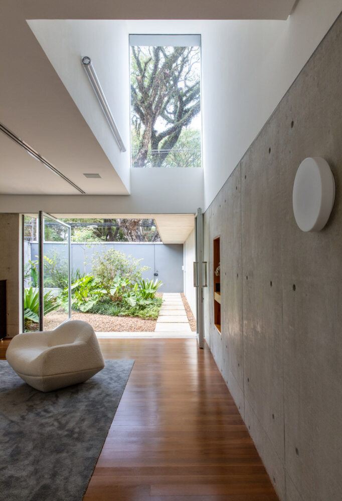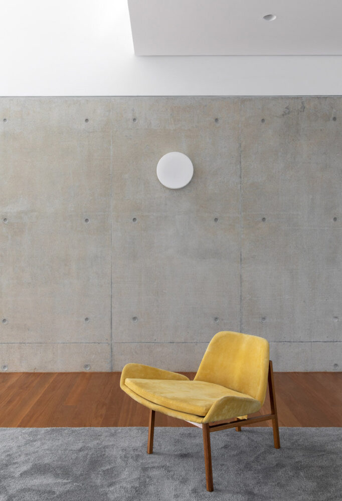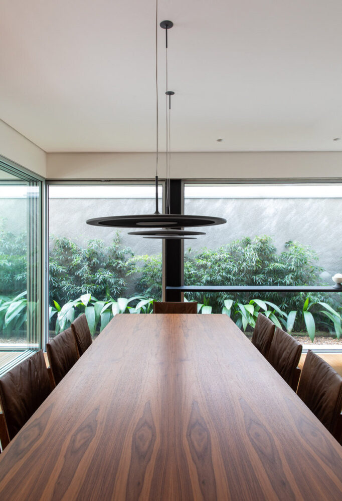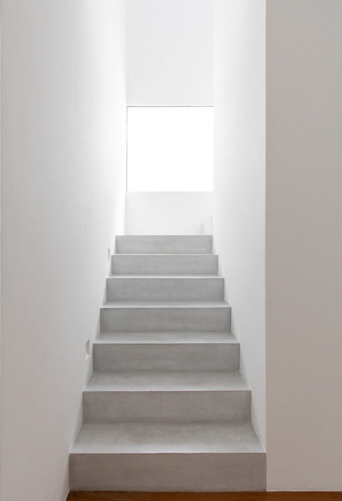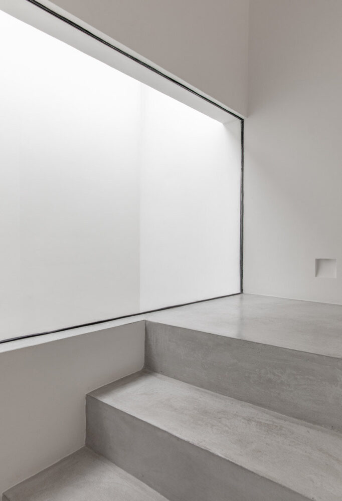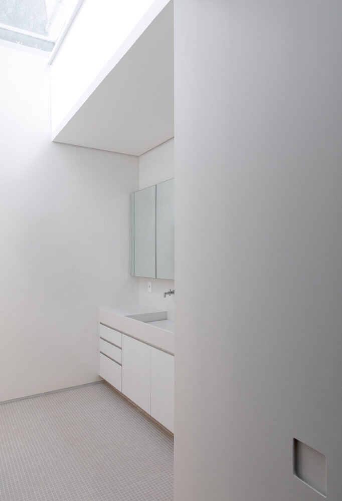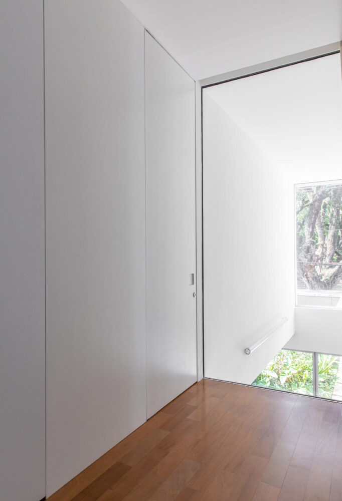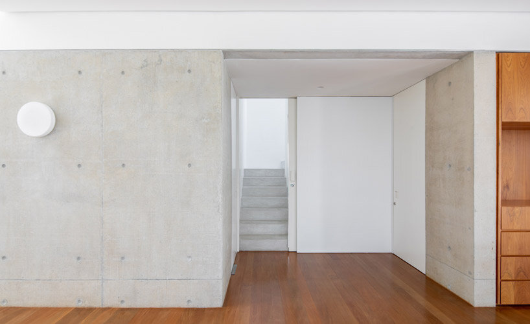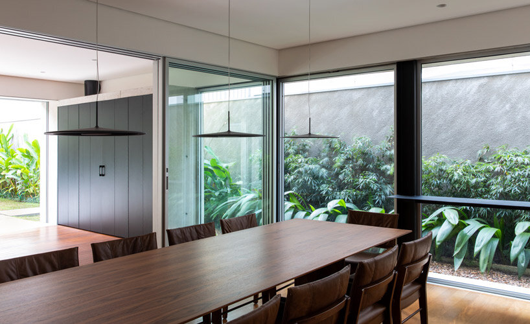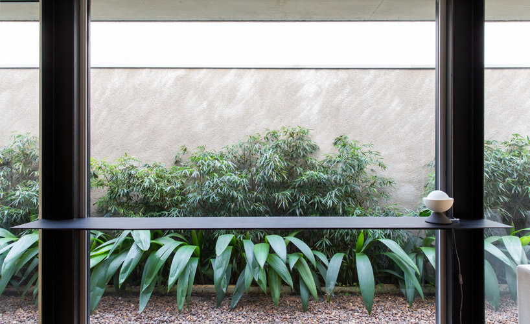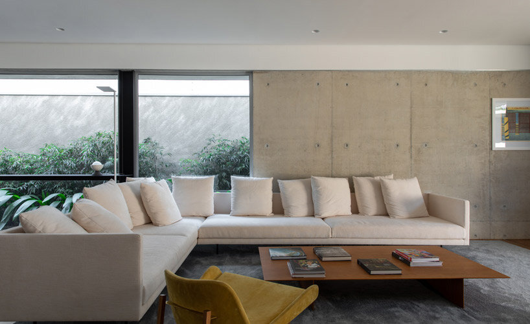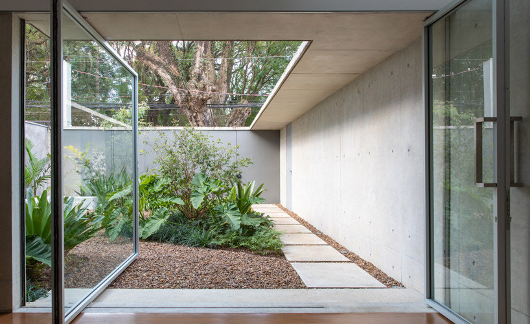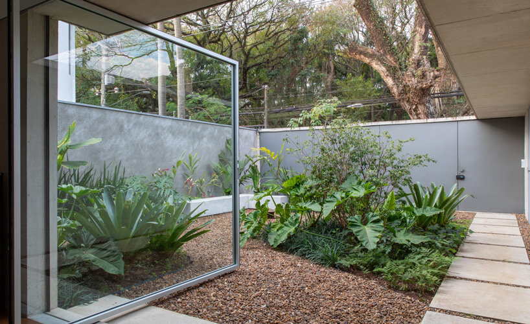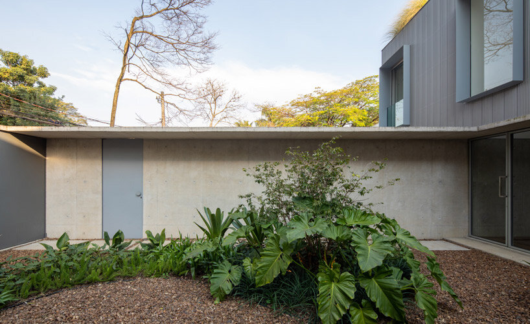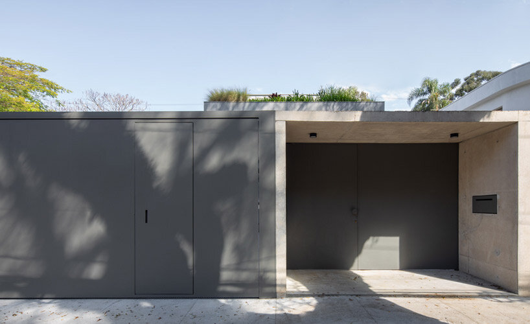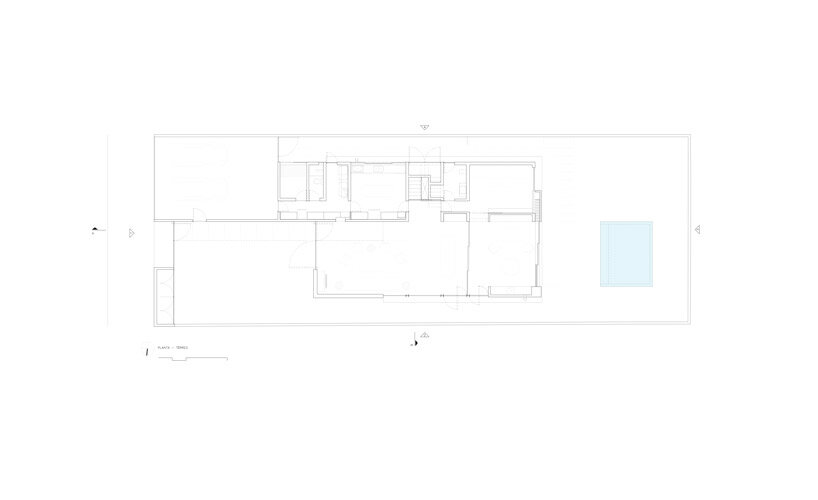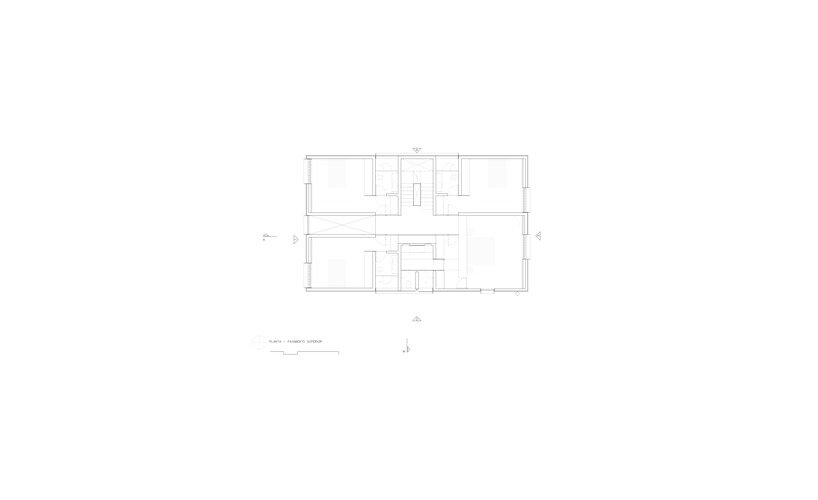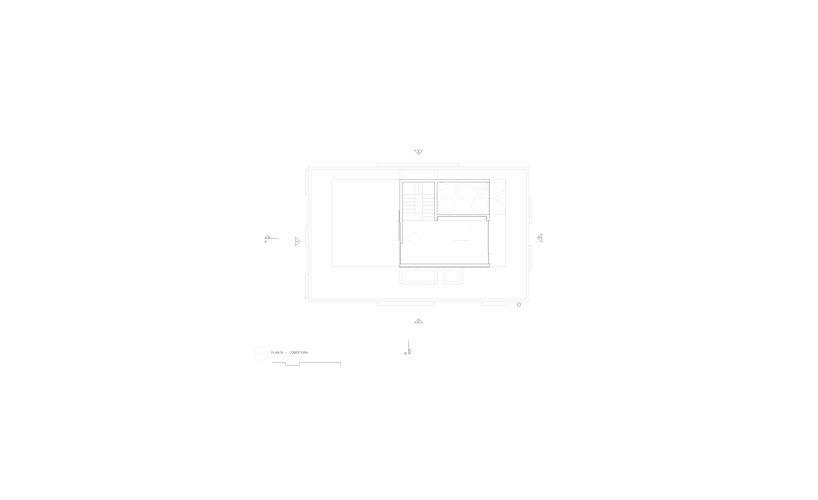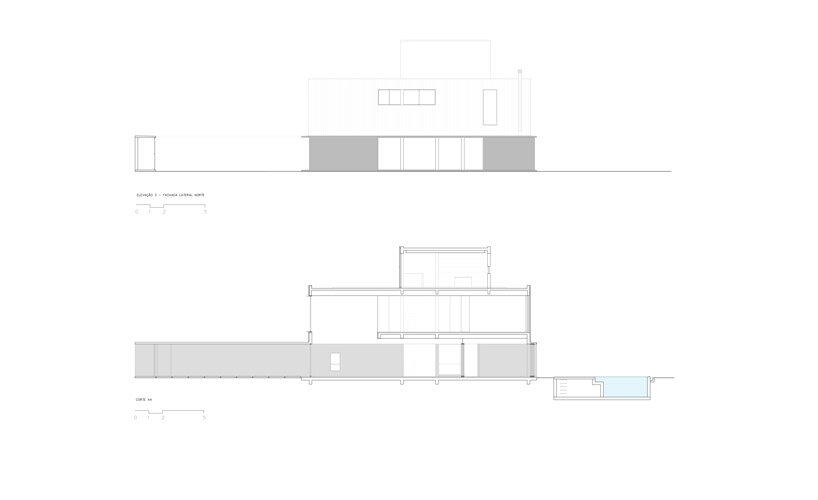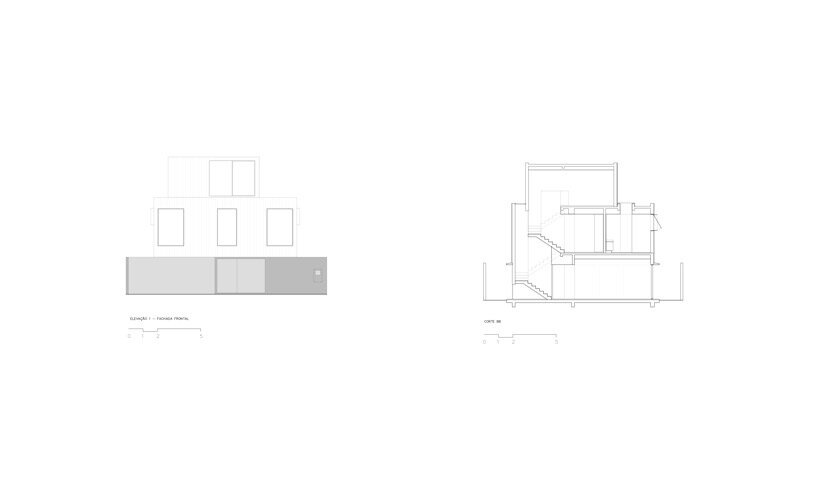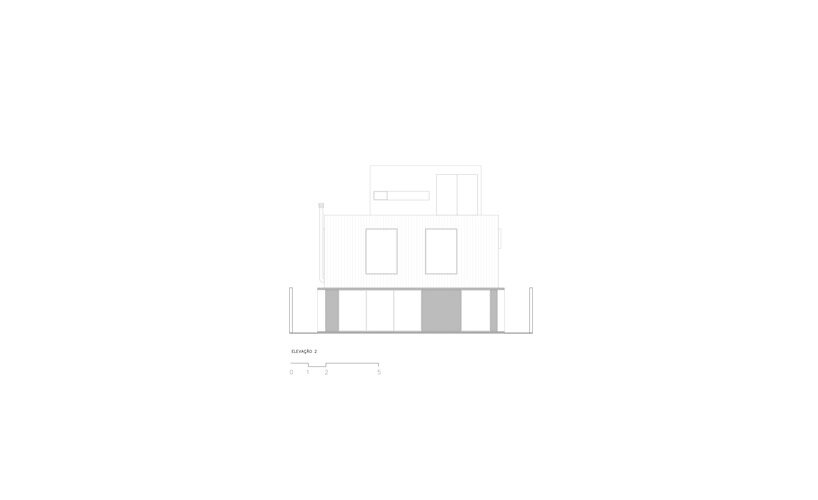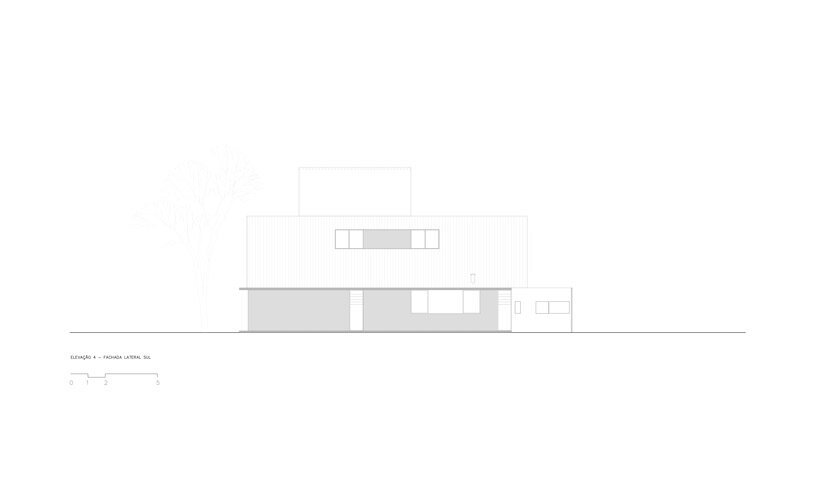a glass pivot door blends home and backyard for this são paulo residence
house B by AR arquitetos
a continuous concrete wall extends from the streetside access to the living room of ‘house B’ in são paulo, brazil. a large glass pivot door also opens up to a private courtyard at the front of the site, blending house and garden and setting the tone for this light-filled residence designed by AR arquitetos.
the exposed concrete continues through the lower level to a small pool in the rear garden. meanwhile, the upper level is articulated by micro-perforated metal sheet with precise openings that frame the landscape, creating, what the architects call, ‘a smooth contrast between what is handcrafted and technological, overlapping tonalities and textures.’
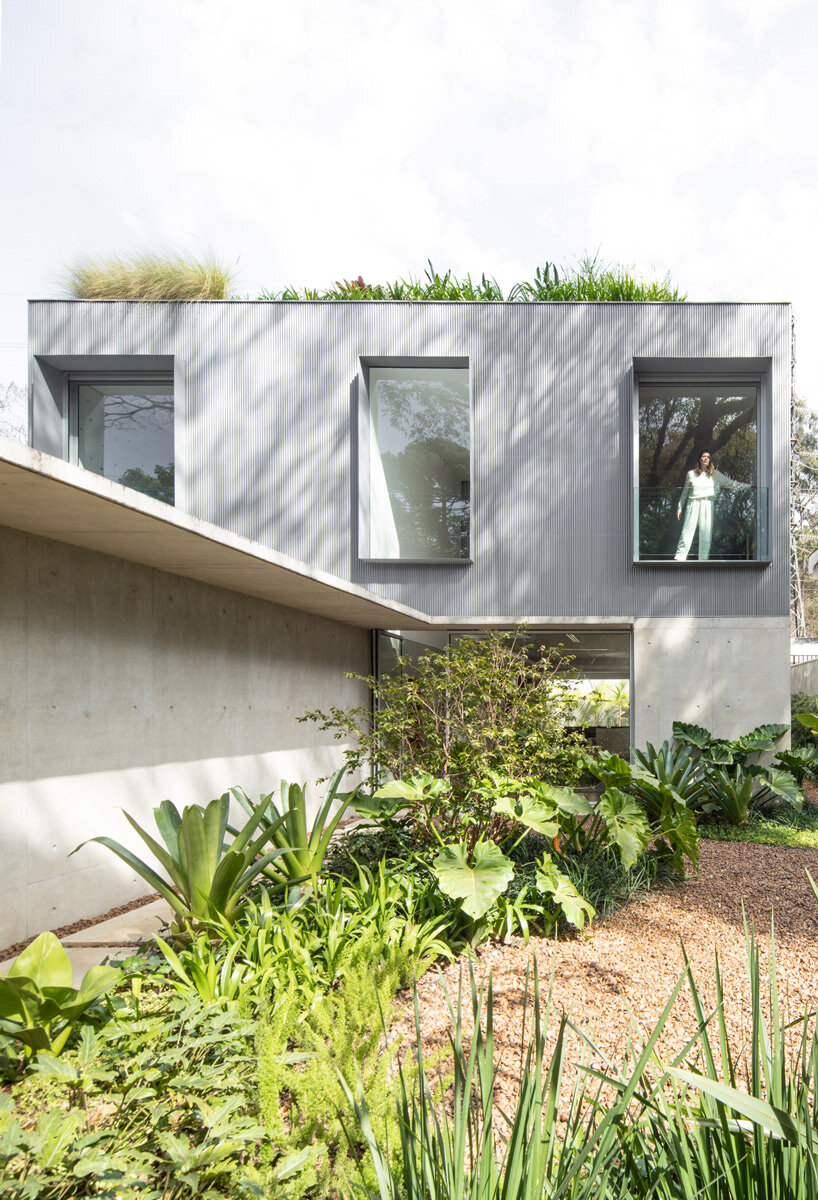
images by maíra acayaba
regarding the program, house B occupies three levels and a total floor area of 370 sqm. the first floor contains the social heart of the home with living, dining, and kitchen. the presence of a void on the upper floor creates a double-height space in the entrance. there’s also a double car garage and utility room on the first floor, positioned close to the street side of the house.
the second floor comprises four bedrooms while the smaller third floor hosts a rooftop studio that opens towards the garden, overlooking the treetops.
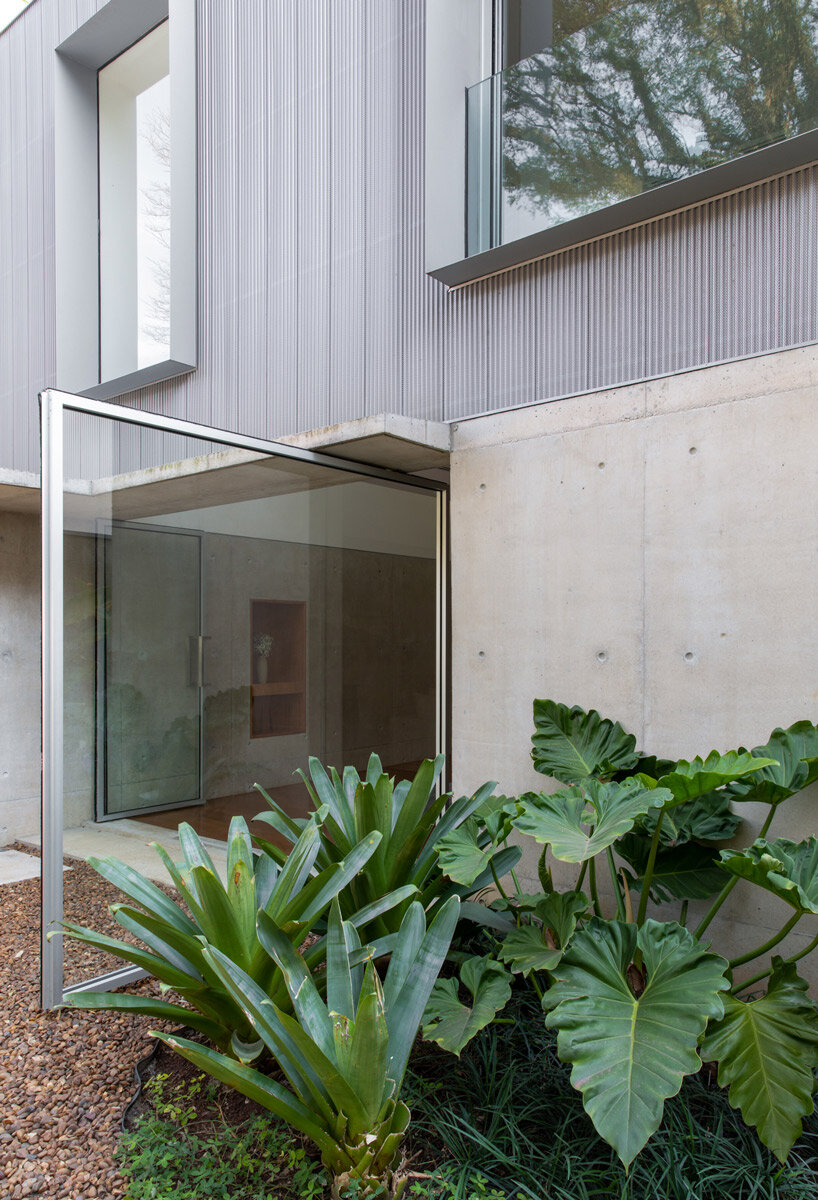
the glass pivot door affords outdoor living
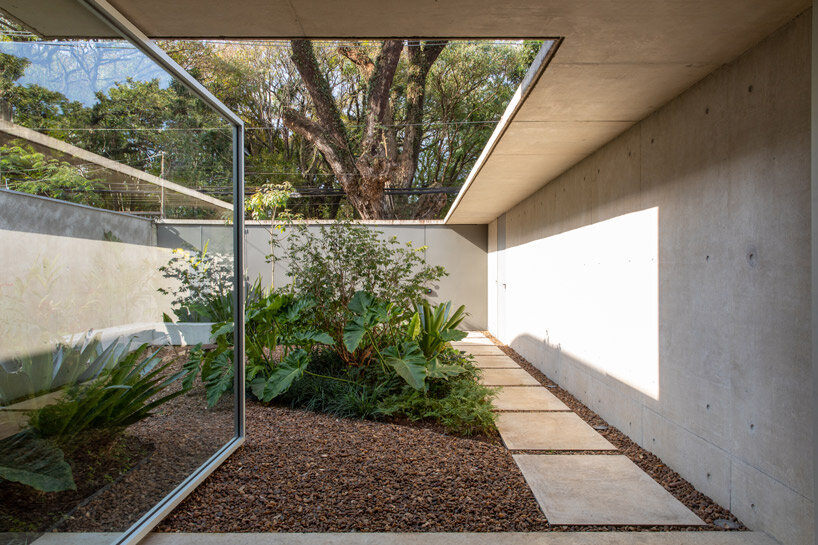
the exposed concrete extends to the streetside entrance
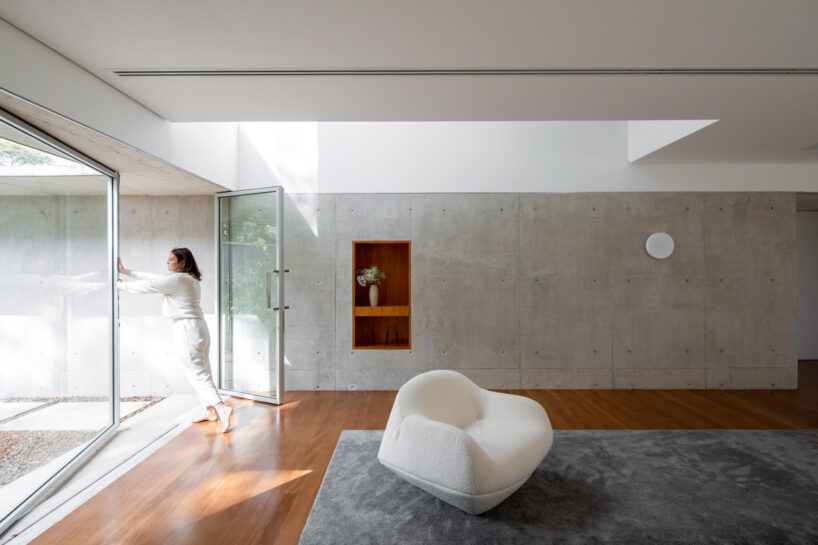
the living area features a double-height space
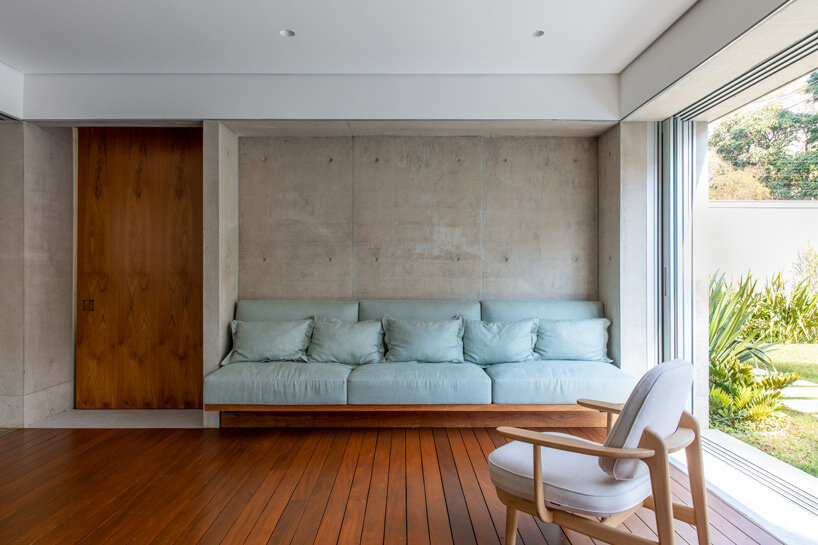
warm timber floors offset the exposed concrete
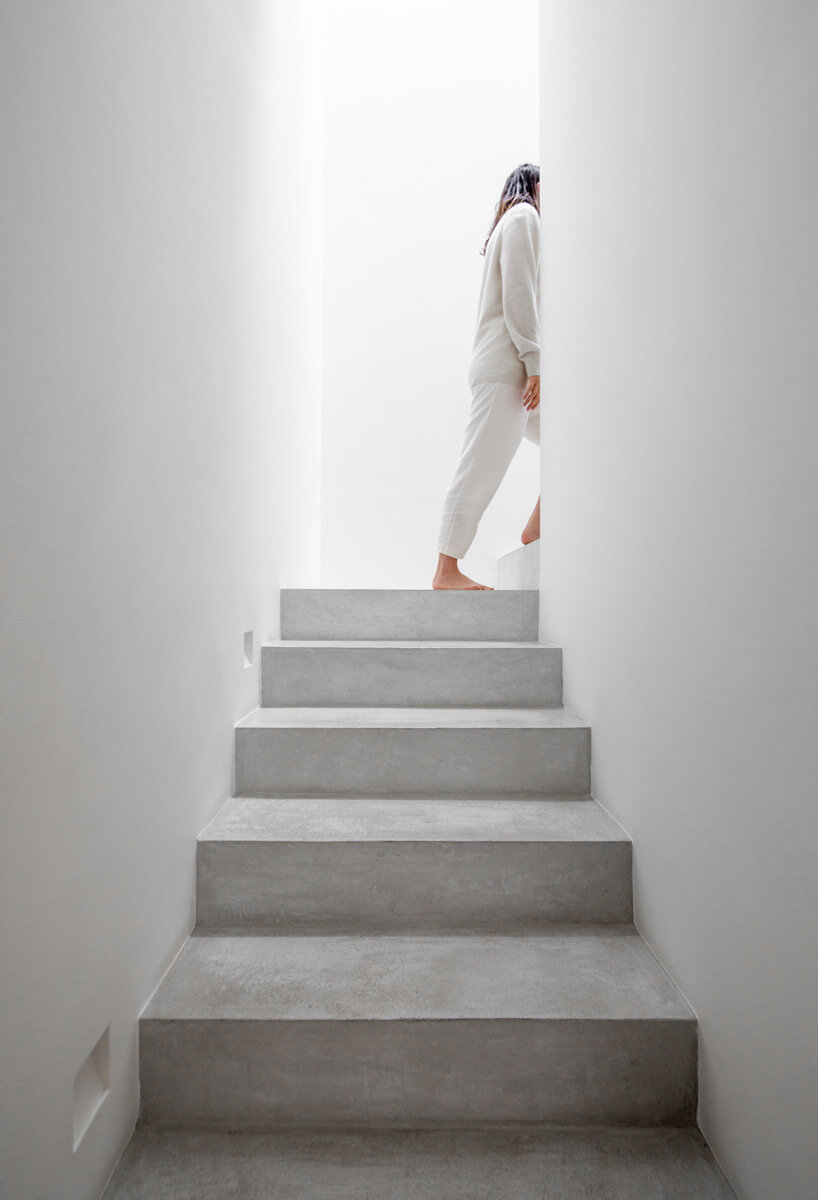
concrete steps lead upstairs
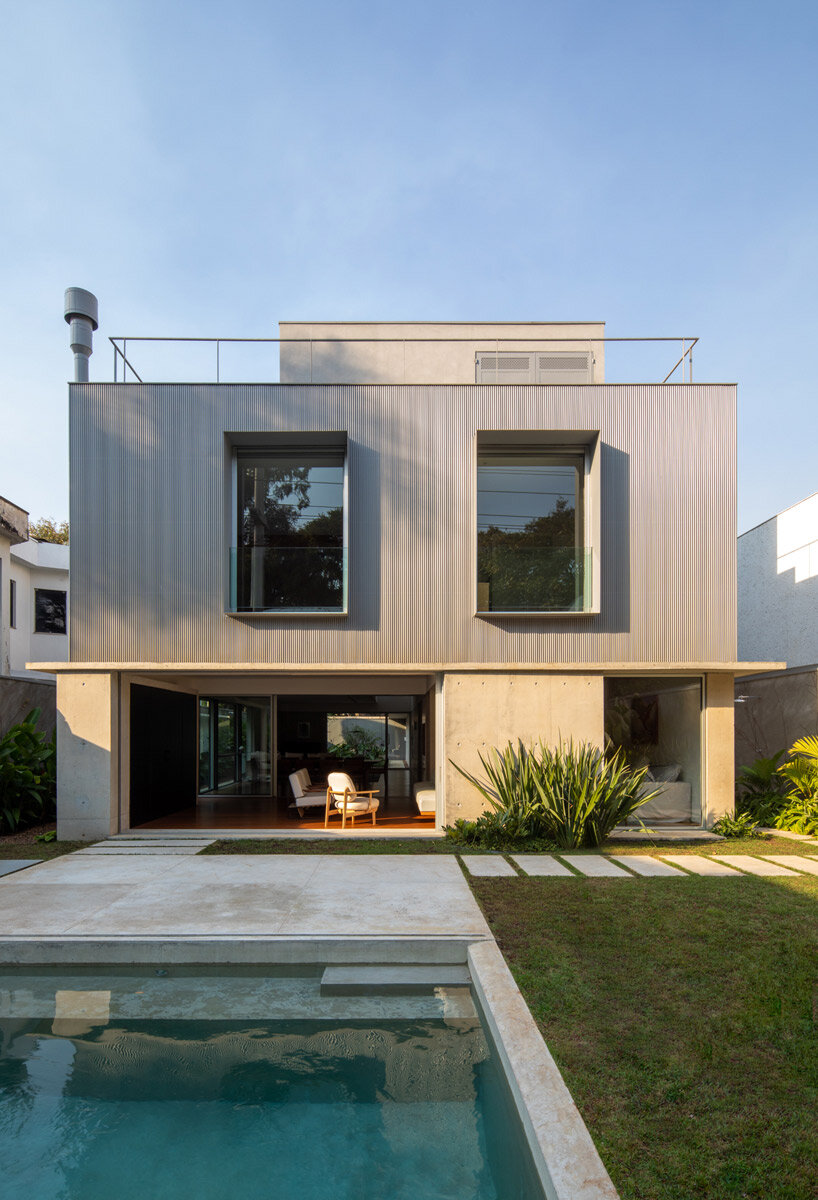
the upper level is articulated by micro-perforated metal sheet
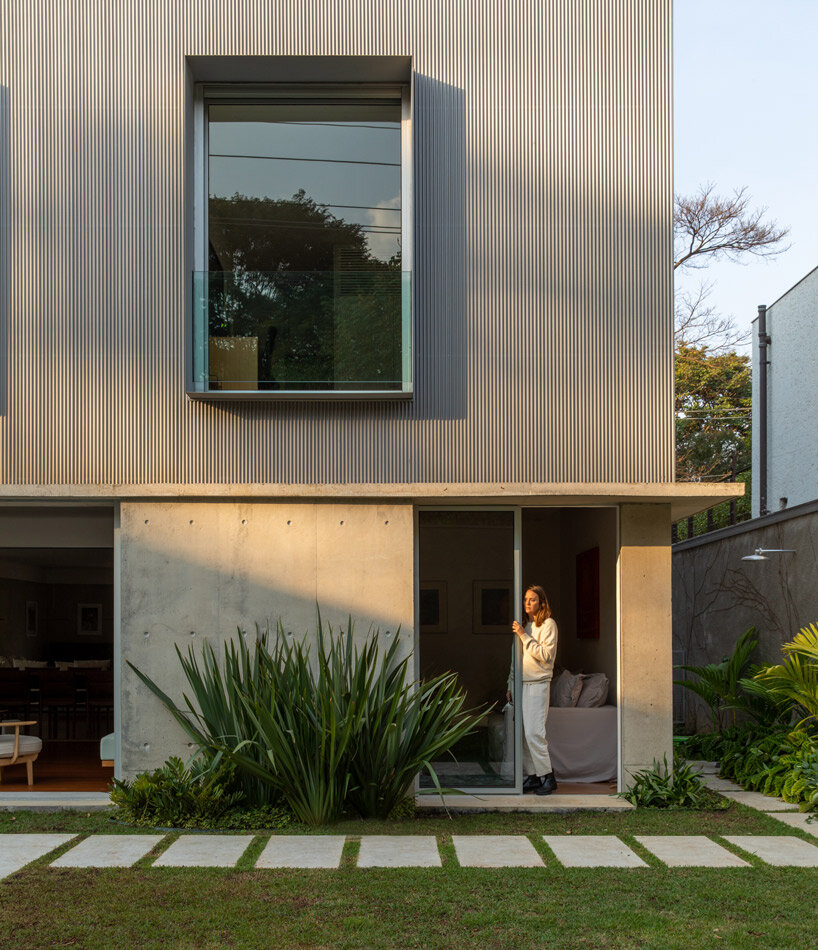
precise openings frame the landscape
1/29
project info:
name: house B
location: são paulo, brazil
architecture: AR arquitetos (marina acayaba and juan pablo rosenberg)
responsible architects: marina acayaba and juan pablo rosenberg
team: vitor endo
total built area: 370 sqm
year: 2021
photography: maíra acayaba

