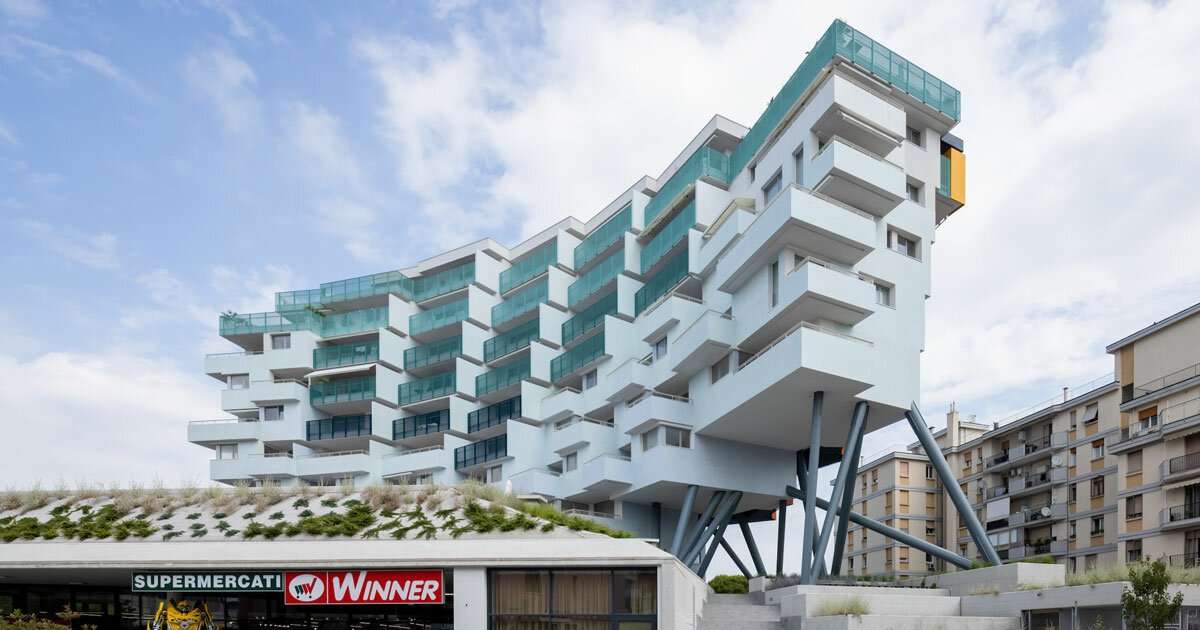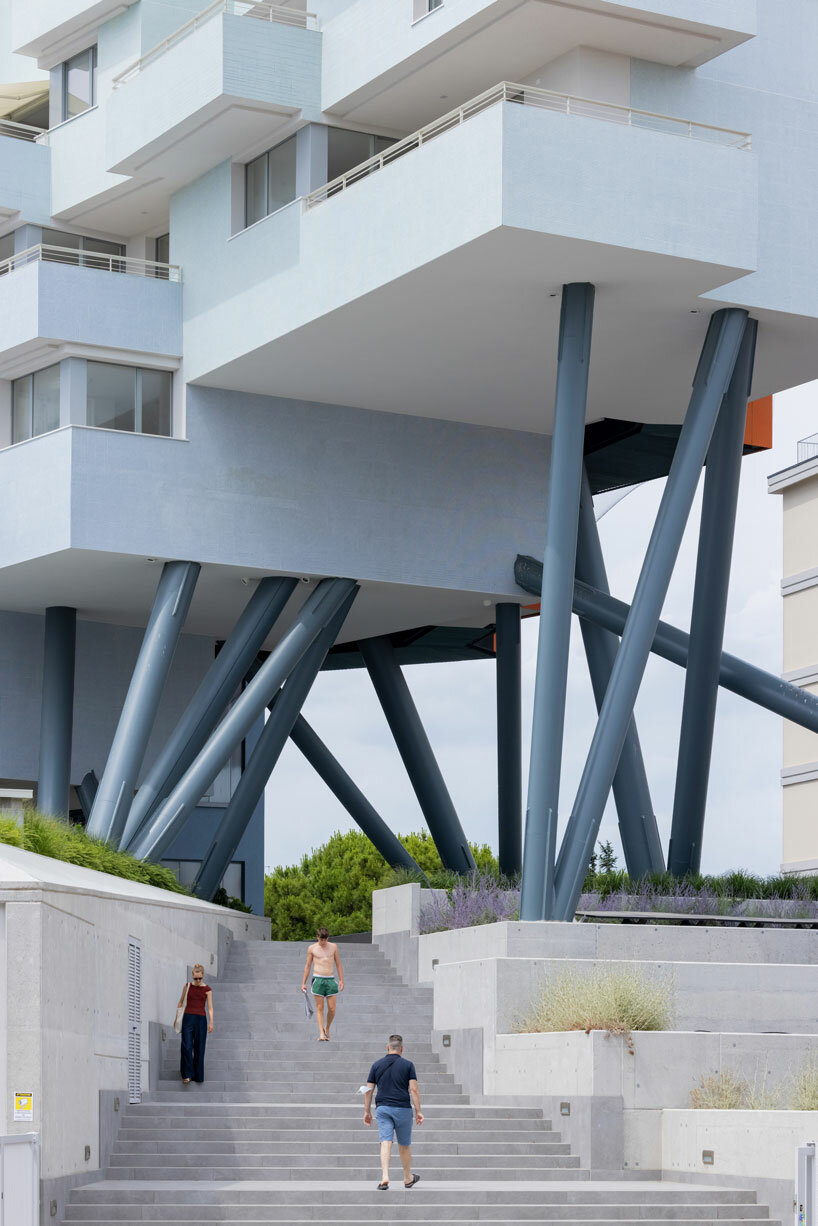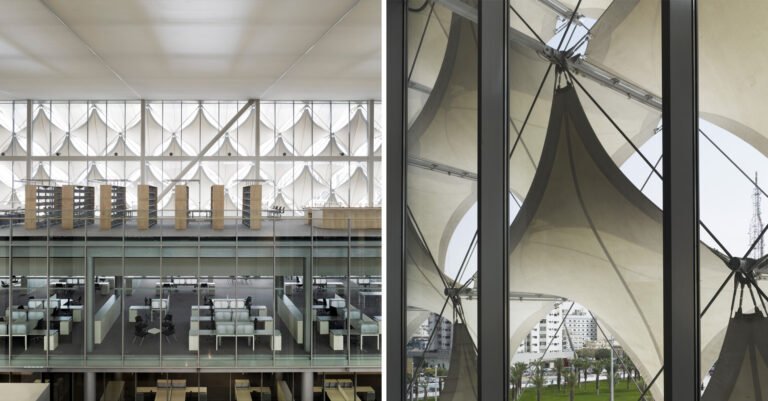a forest of pillars elevates ELASTICOfarm’s residential building in italy
The building descending the stairs
Italian architect Stefano Pujatti of ELASTICOfarm has realized a housing complex on stilts in Lido di Jesolo, a popular resort town close to Venice. Named ‘Le bâtiment descendant l’escalier’, or ‘the building descending the stairs’, the residential floors are arranged in the form of an arc above a forest of steel columns, generating an open public space below where people can meet and socialize.
ELASTICOfarm makes communal space the protagonist
With this project, Stefano Pujatti sought to break away from the ‘banal uniformity’ of surrounding buildings and forge ‘an effective relationship between private and shared spaces and the public realm of the city.’ This is actualized by the public ‘ghost’ floor that separates the commercial program at street level from the eight residential floors above.
‘Raised above street noise, it promotes sociability among neighbors and welcomes passersby. This space, which ideally extends the public realm into the building, is characterized by an exuberant structural solution that allows the upper floors to disengage from the urban fabric,’ says ELASTICOfarm.
The idea of promoting social interaction between neighbors also extends to the circulation system and the common areas located on each floor.
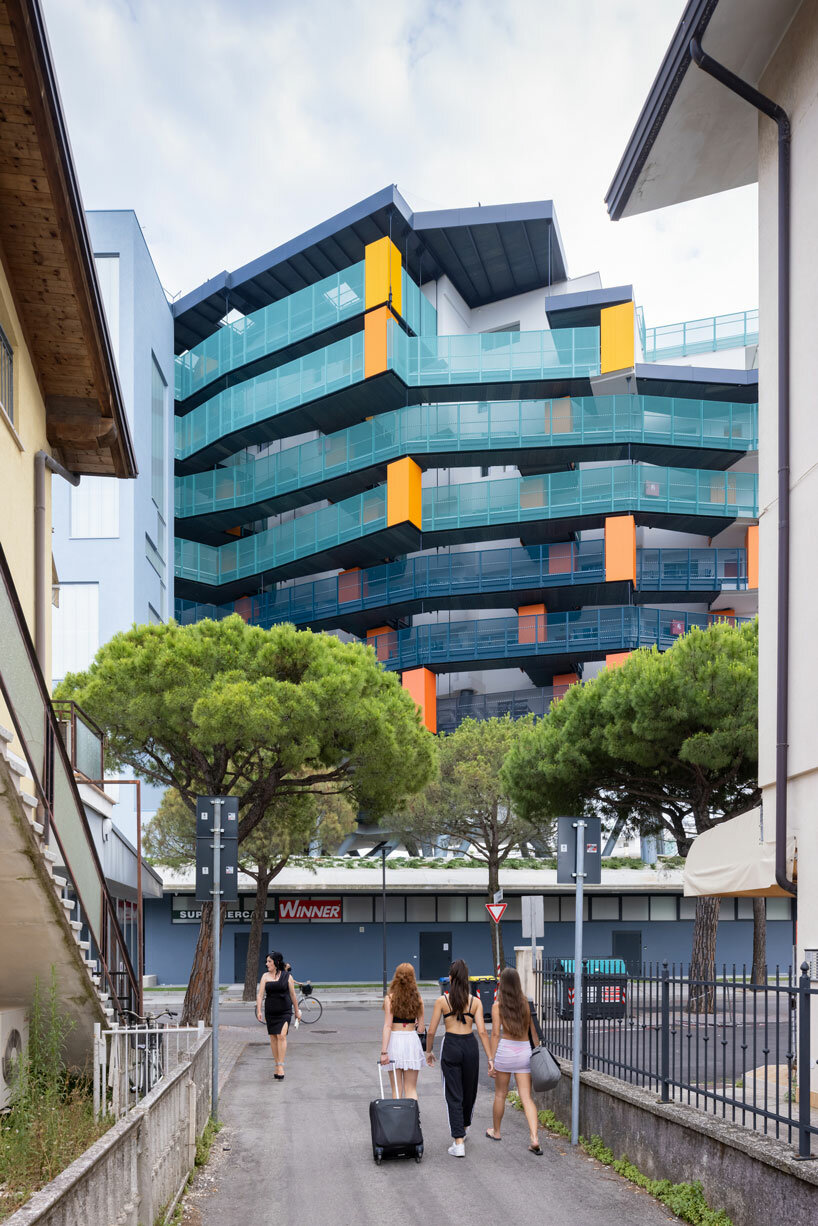
Image © Iwan Baan
Another key element of the design was to maximize sunlight to the apartments. Conceived as a vineyard, the gently arched residential volume is articulated by generous terraces on the North facing elevation that project out to afford views of the Venetian lagoon and the Dolomite mountains in the distance.
Pujatti concludes, ‘this urban intervention plays the ambiguous role of responding to the needs of investors just as it critiques and revisits the given functional and spatial program. In responding to their demands, in fact, the project explores new possibilities and promotes a different way in which private residences engage with the urban as well as the natural environment and its inhabitants.’
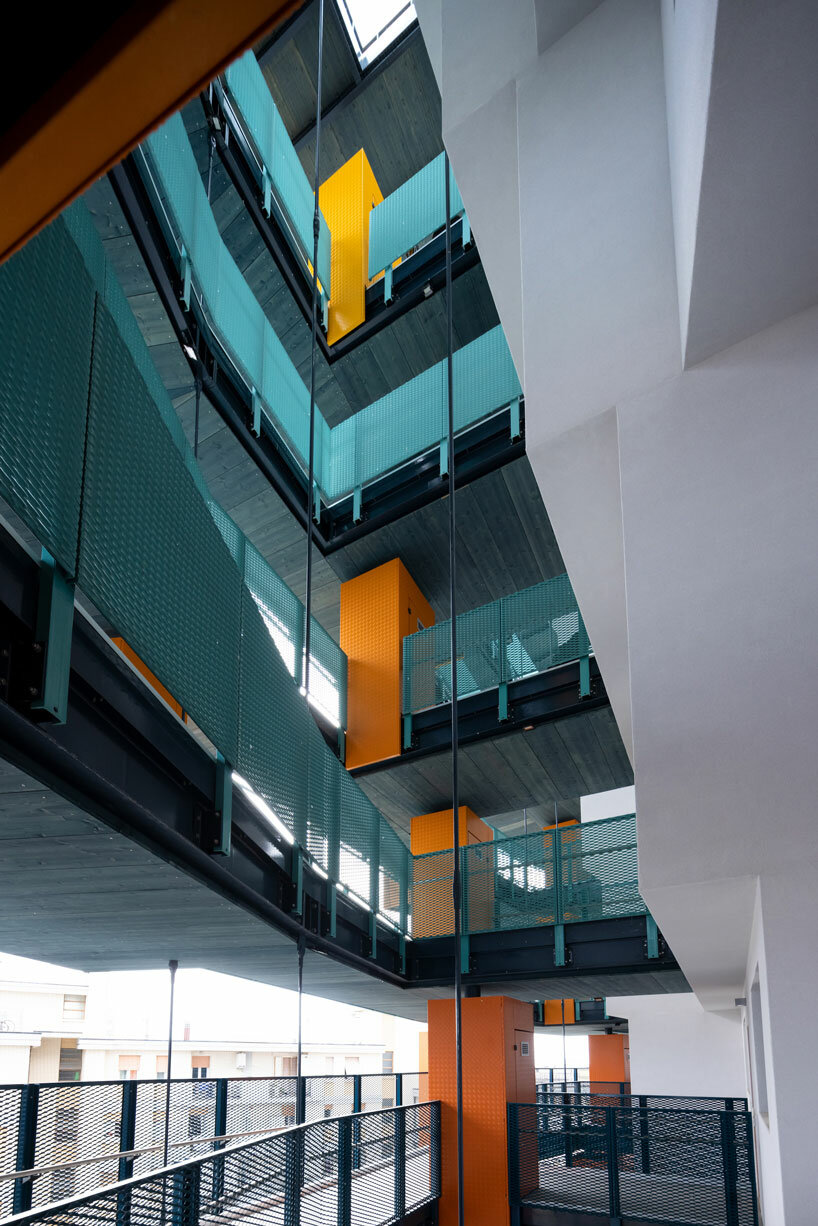
Image © Iwan Baan
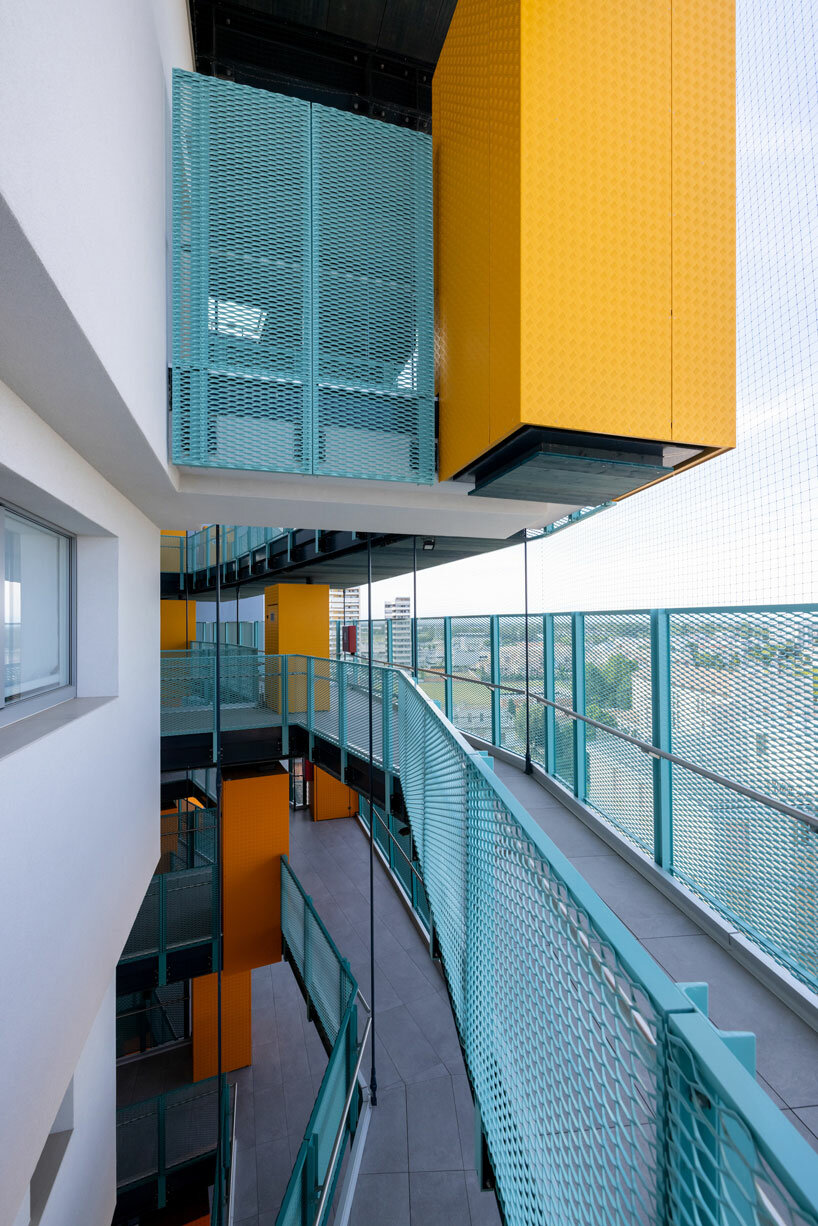
Image © Iwan Baan
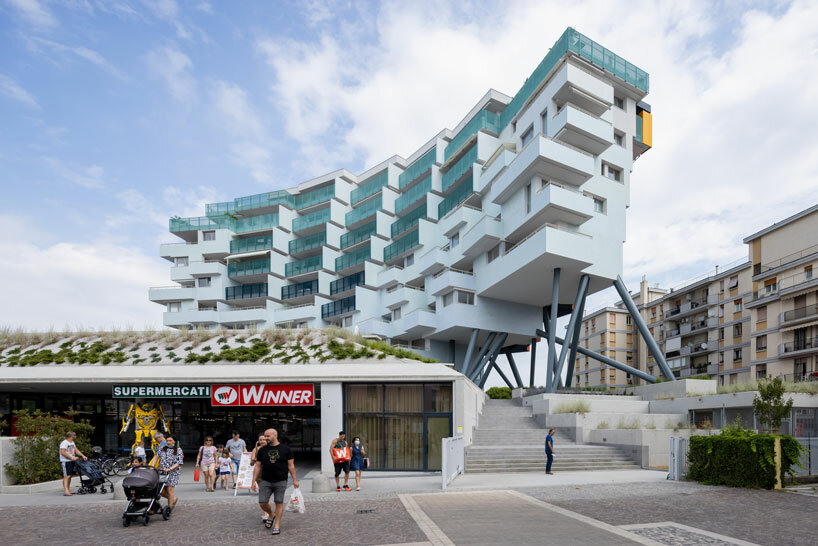
Image © Iwan Baan
Project Info:
Name: Le bâtiment descendant l’escalier
Location: Lido di Jesolo, Italy
Architecture: ELASTICOfarm

