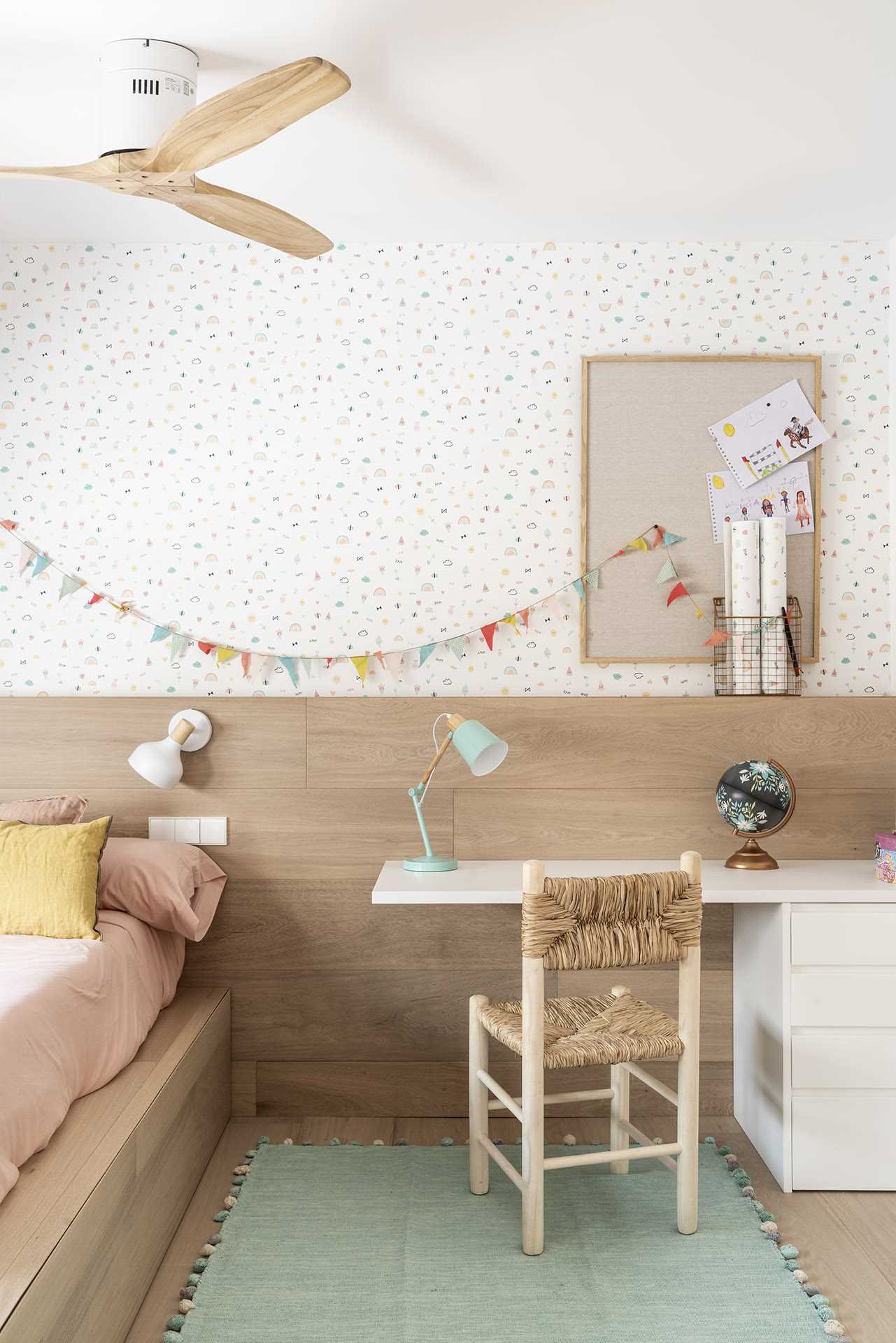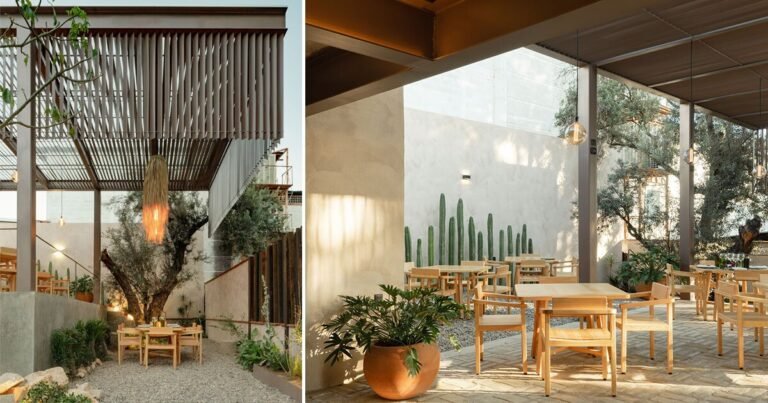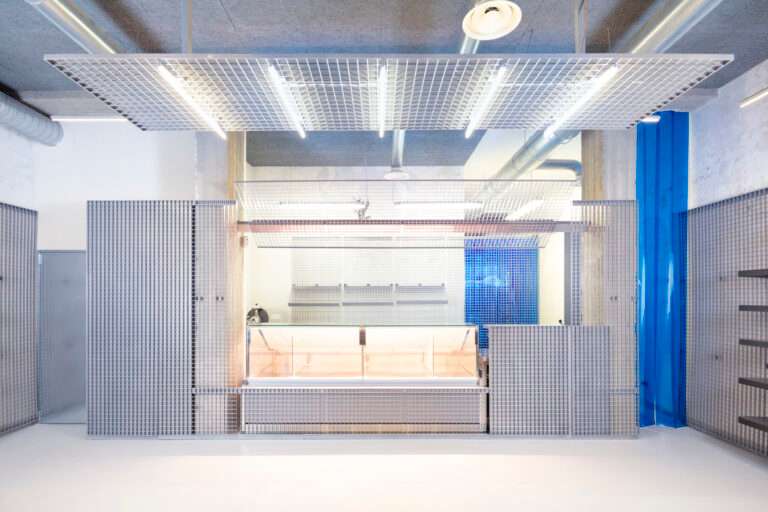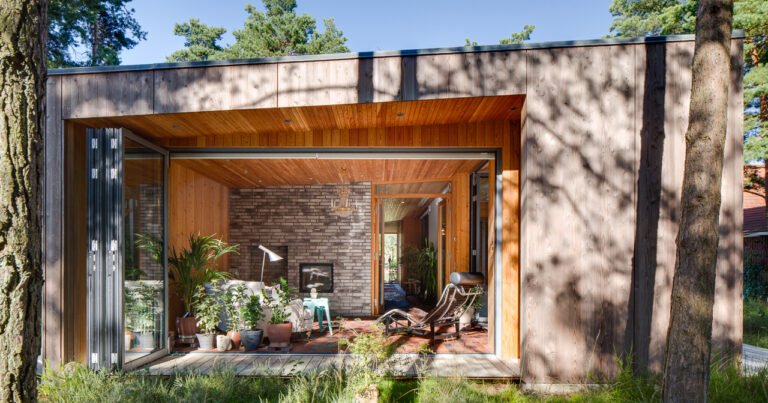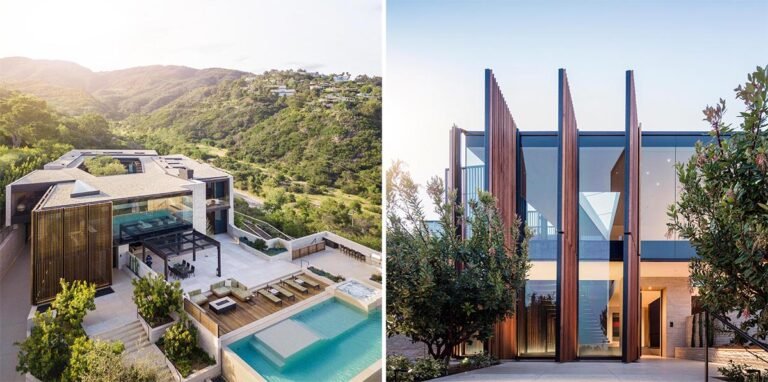A Calming Interior Was Designed For This Home In Spain
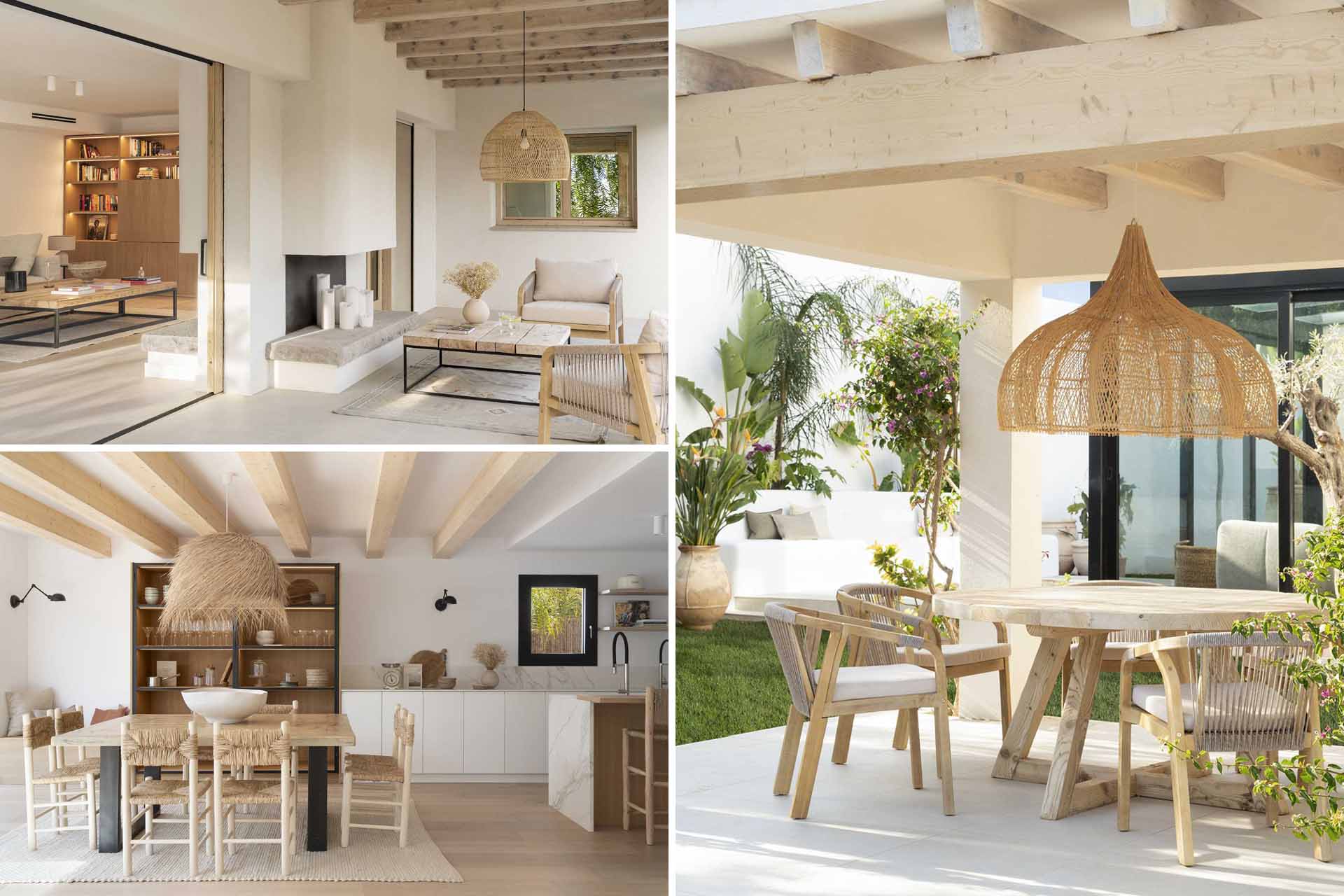
Susanna Cots Interior Design has shared a project they recently completed in Spain, that includes a calm material palette.
Large windows were integrated into the homes’ design so that the surrounding nature and the gardens could be seen from within the home. In the garden, there’s a swimming pool and a deck that provides a place for relaxing in the sun.
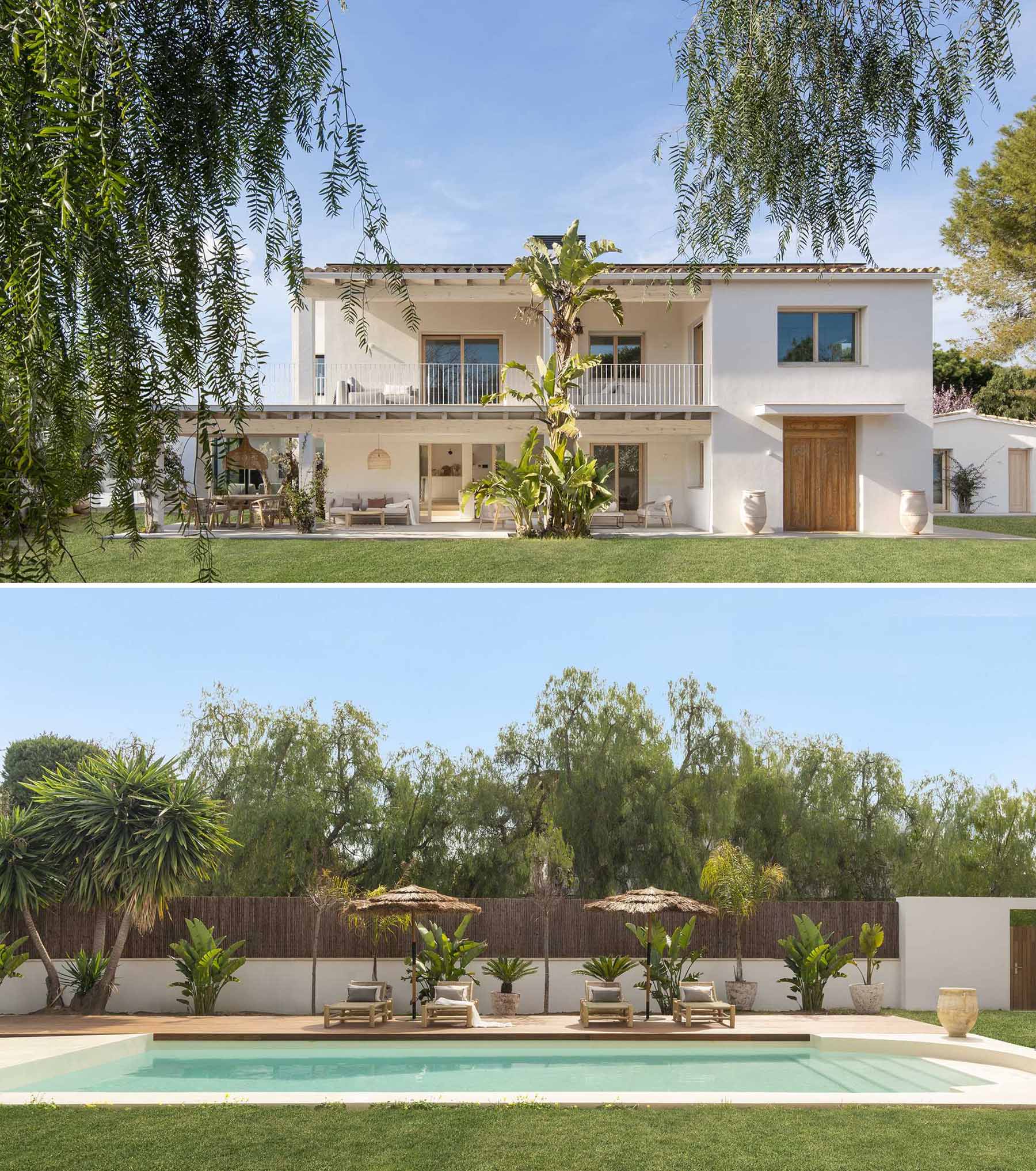
Exterior lighting makes the outdoor spaces perfect for evening entertaining.
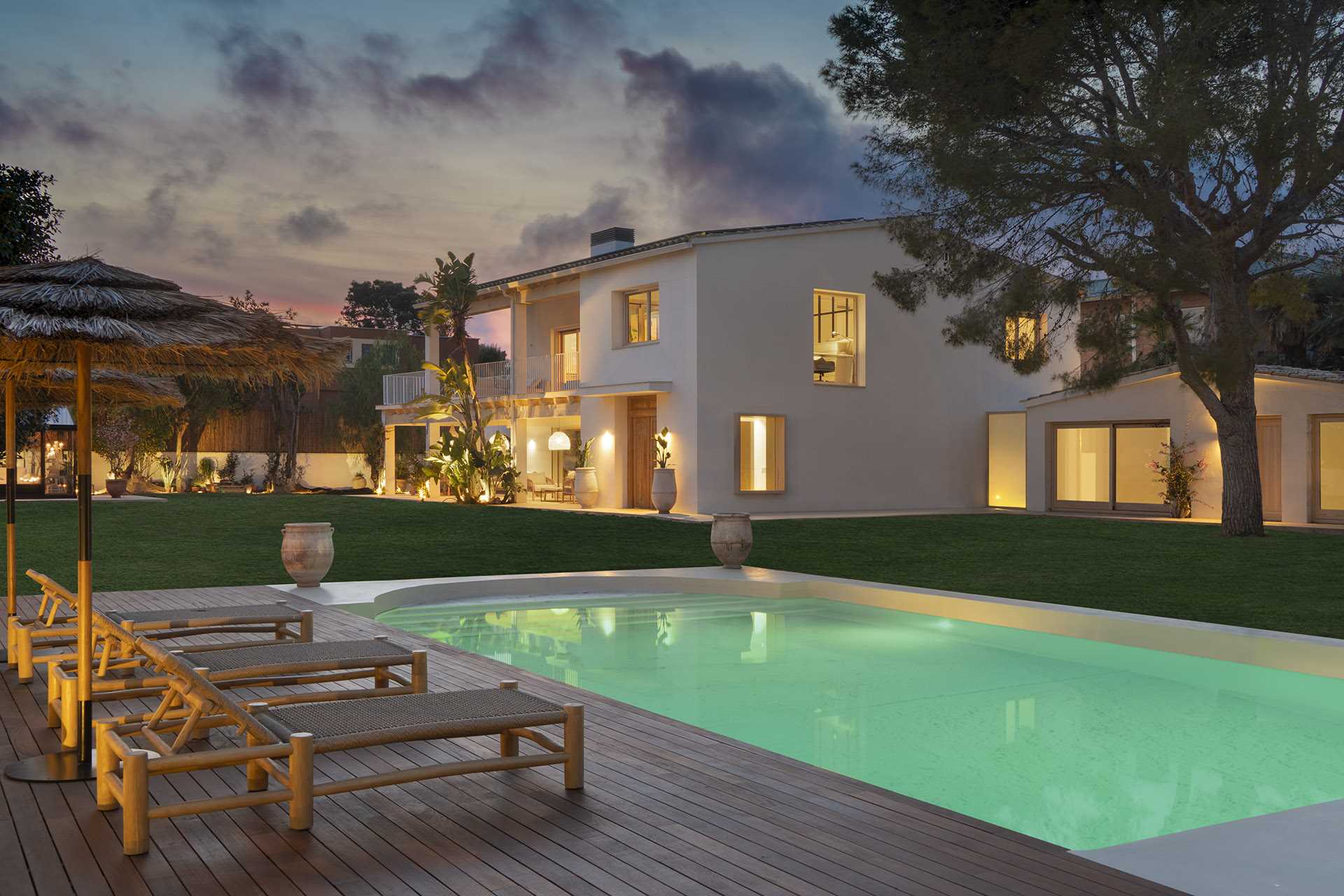
A Nordic-inspired greenhouse furnished with a dining table, chairs, plants, and cabinetry, serves as a gathering point to enjoy time with family and friends.
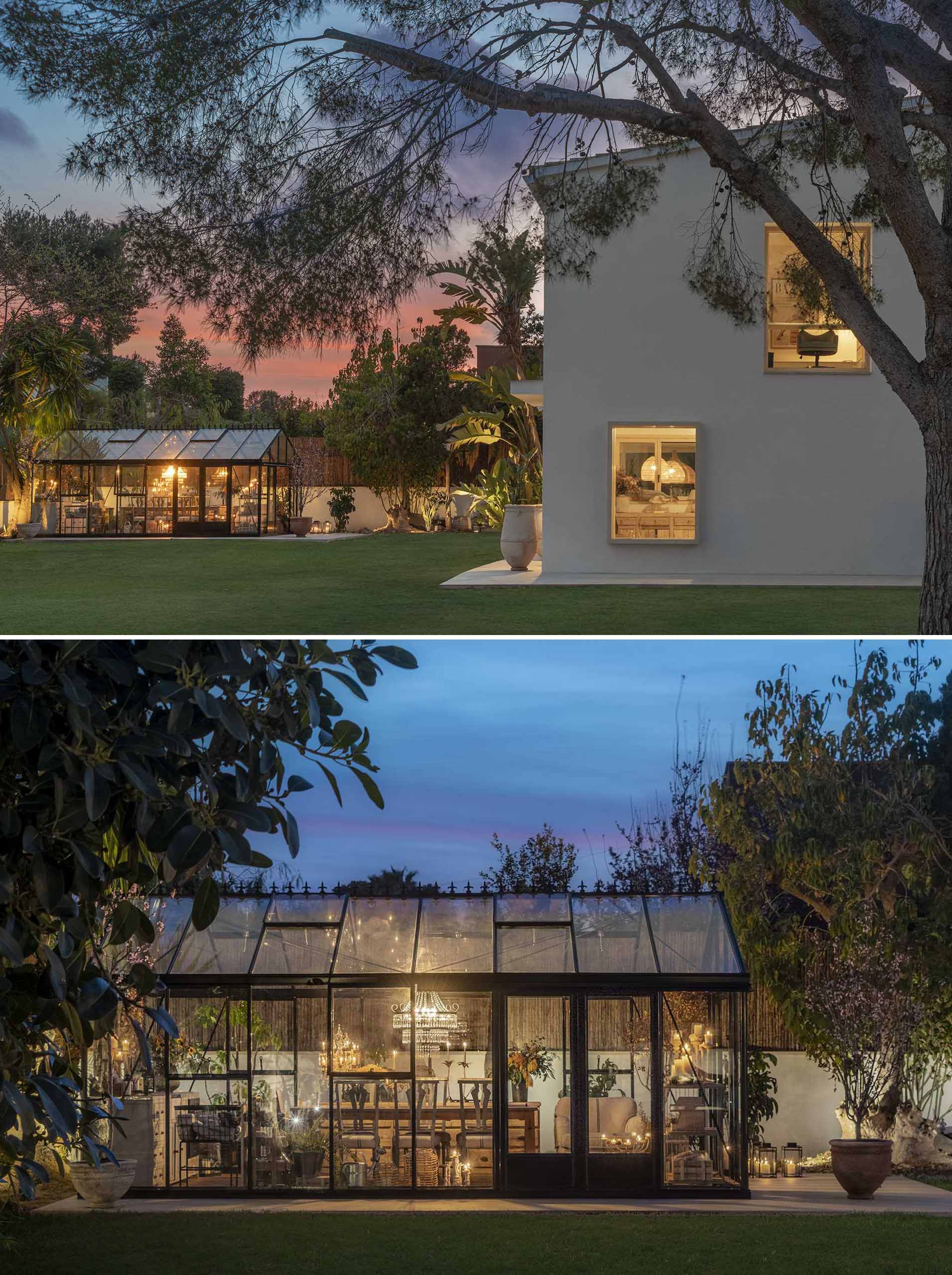
A secondary gathering place is located along the fence and includes built-in seating with planters.
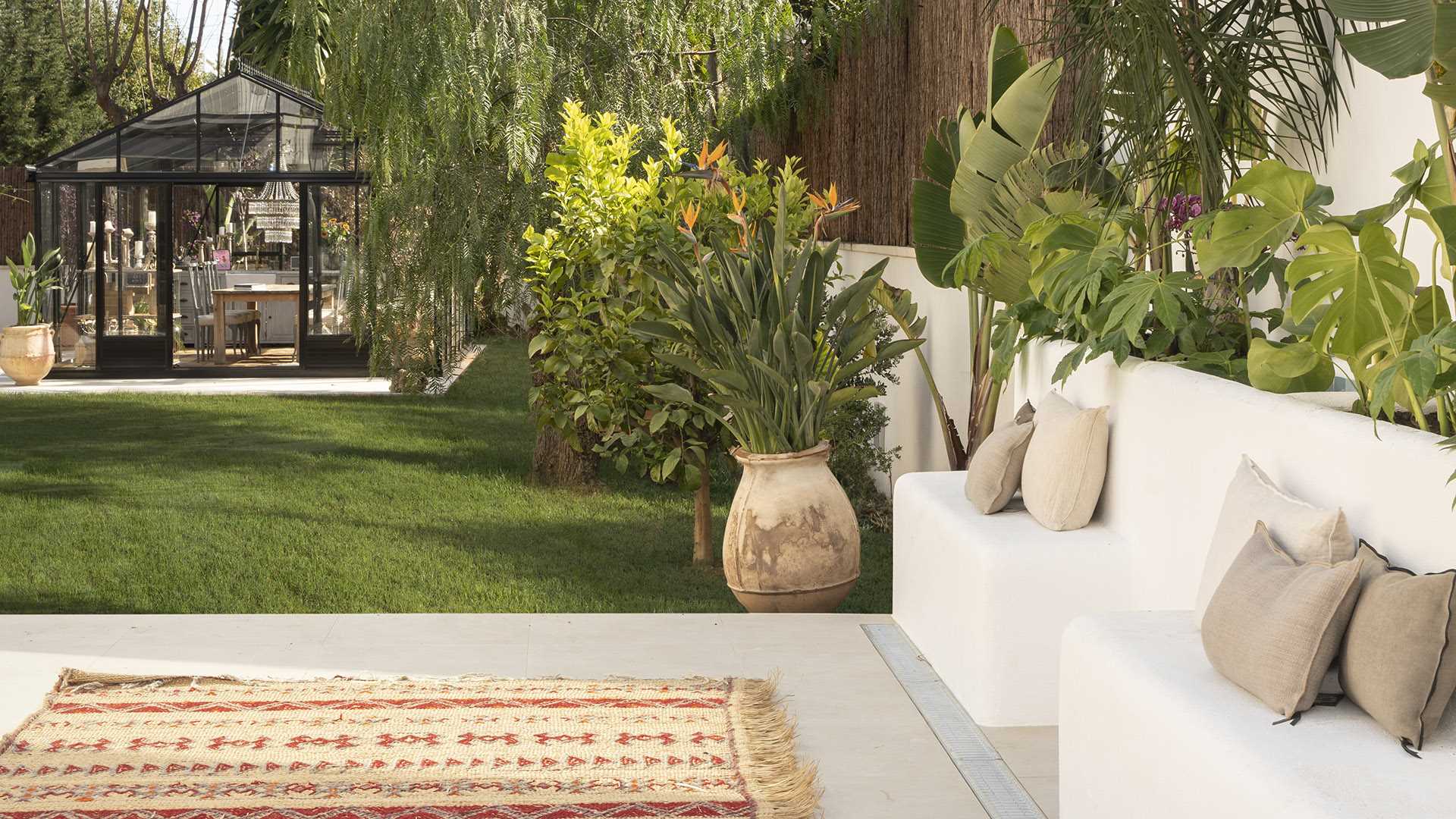
On sunny days, there’s a covered patio with an outdoor dining and lounge area.
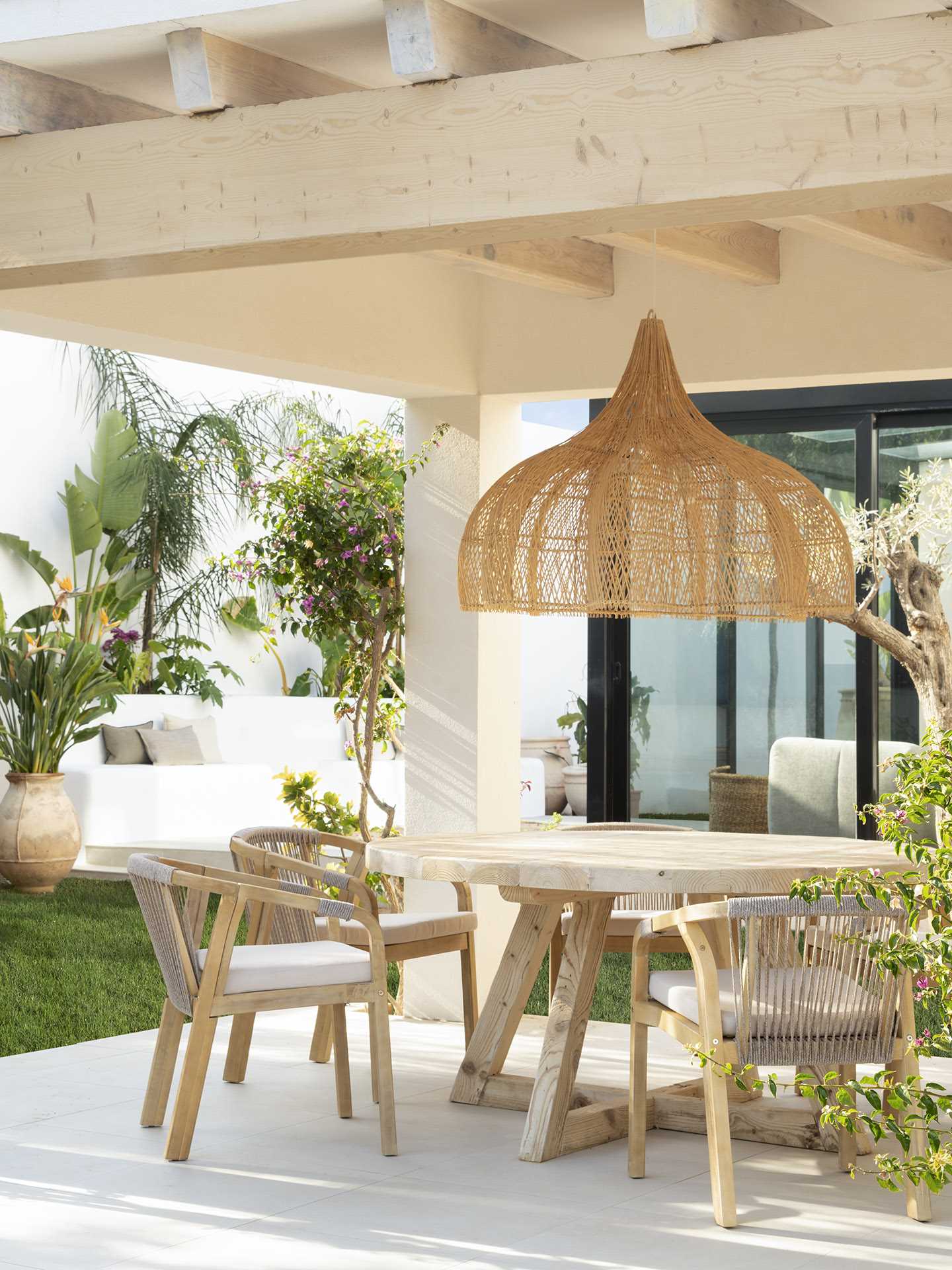
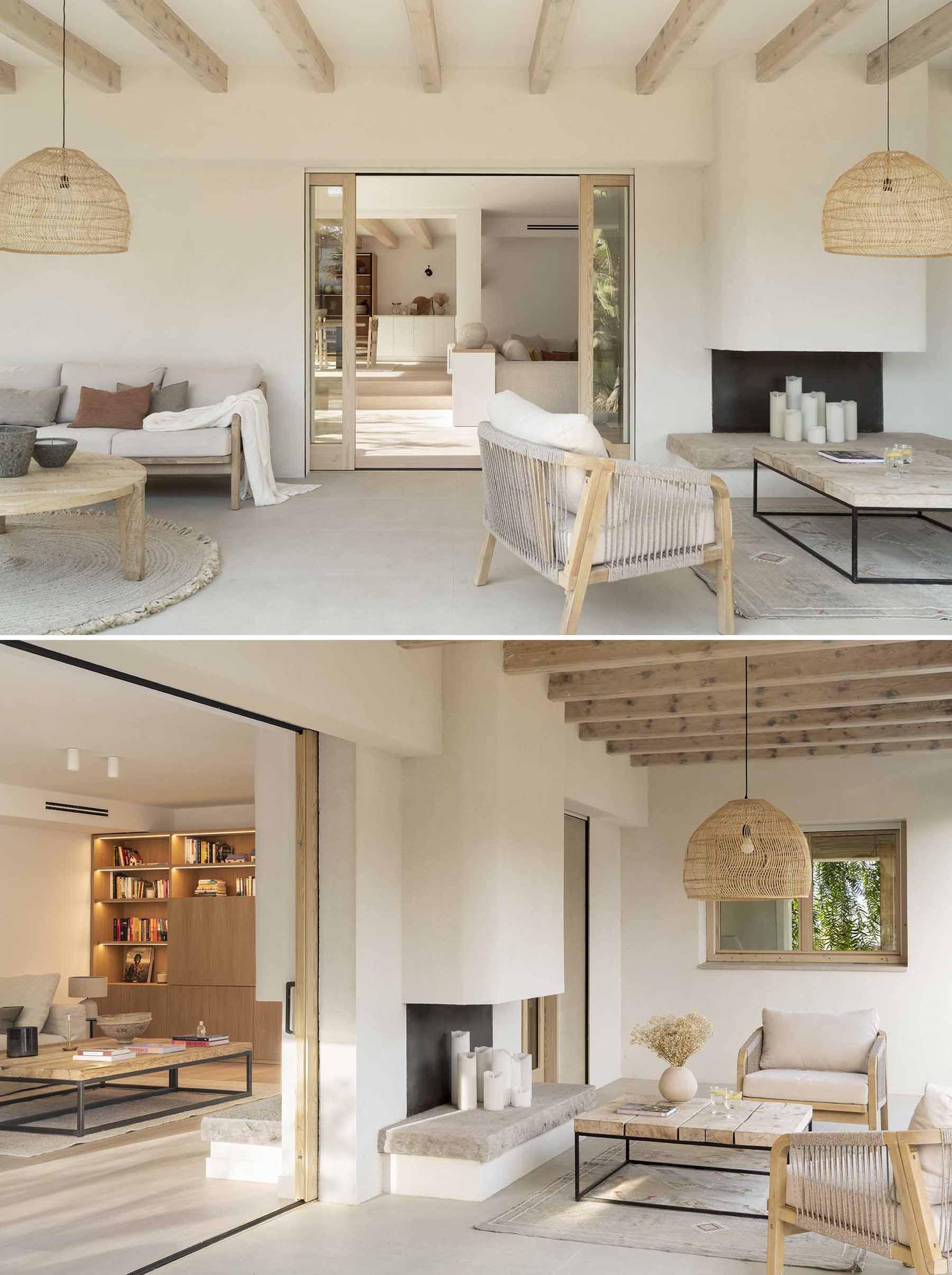
In the living room, there’s an L-shaped couch, wood shelving, and a fireplace.
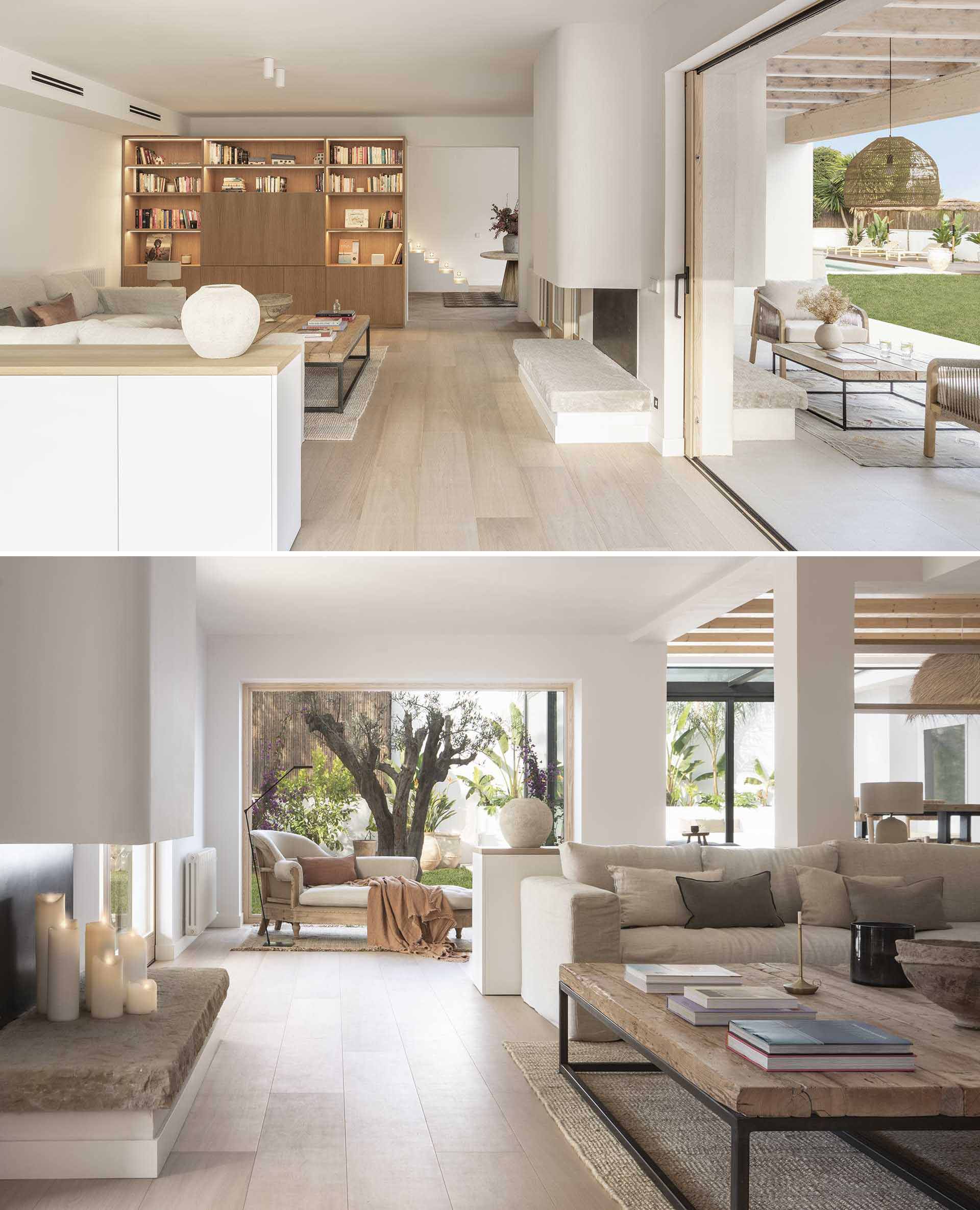
Nearby, there’s a secondary living room with a glass ceiling that’s used as a TV room. The adjacent dining room separates the living rooms from the kitchen.
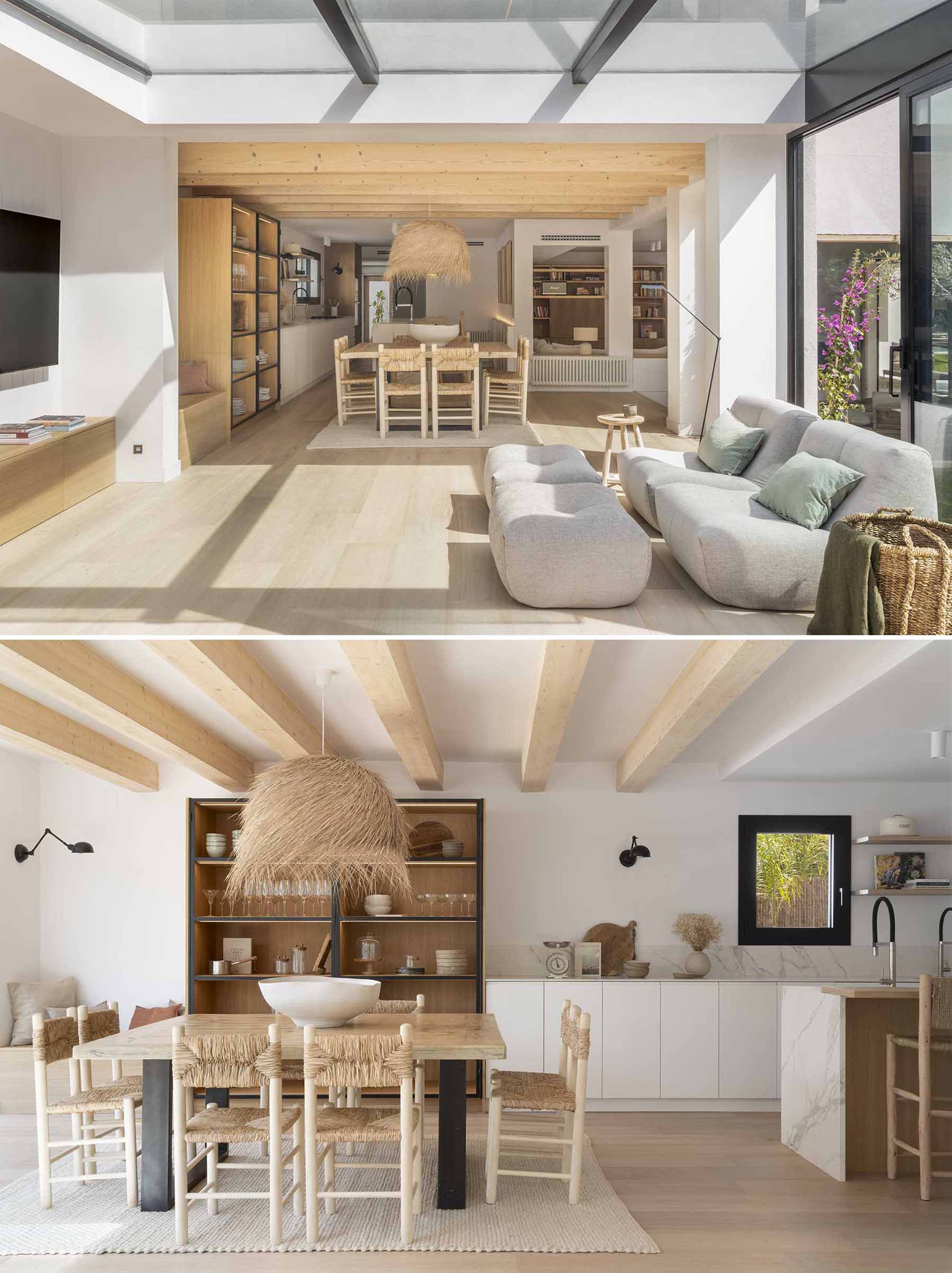
In the kitchen, lower white cabinets line the wall, while an island provides a place for seating.
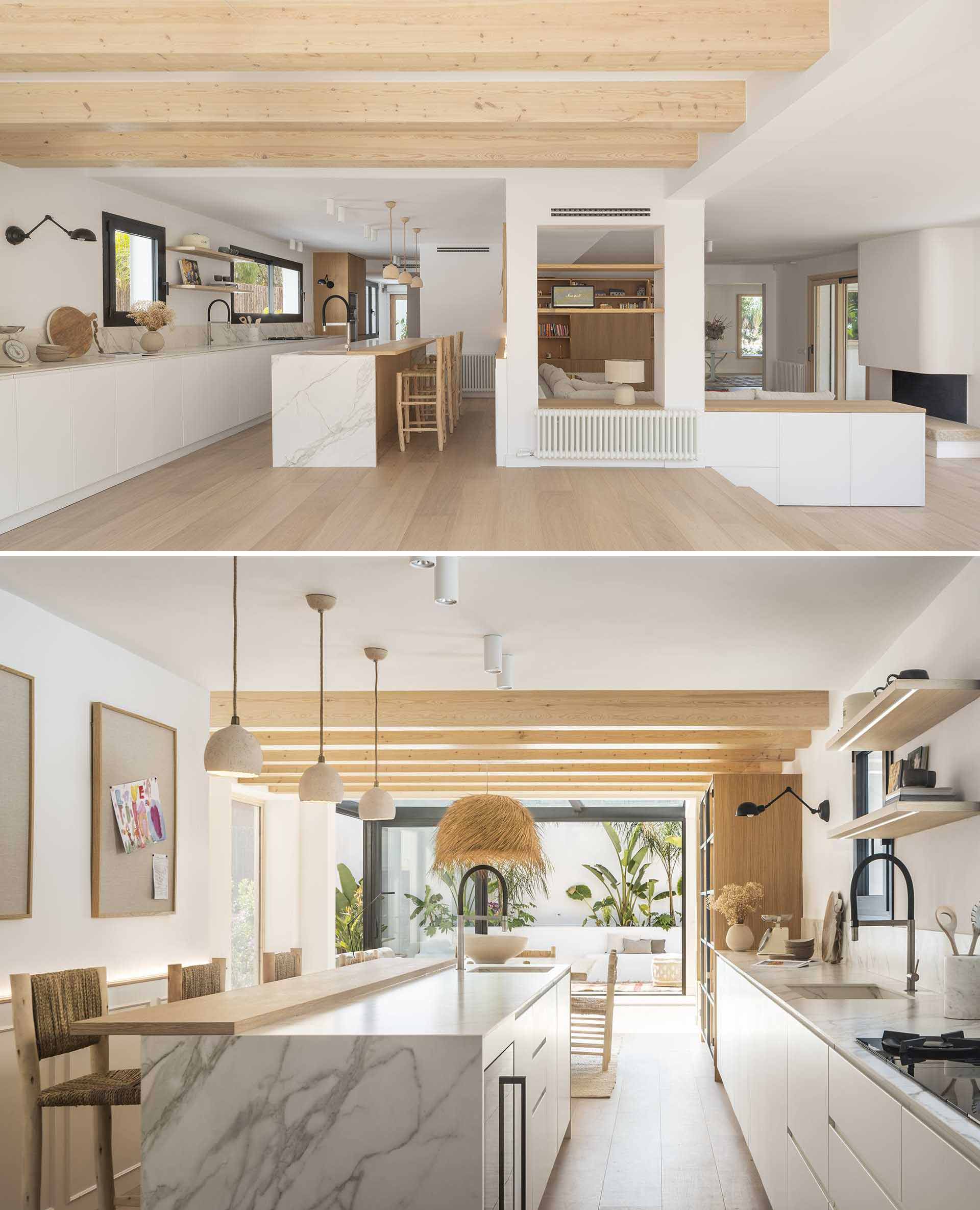
Located off the main living room is a small foyer with a hidden powder room and stairs that lead to the upper floor of the home.
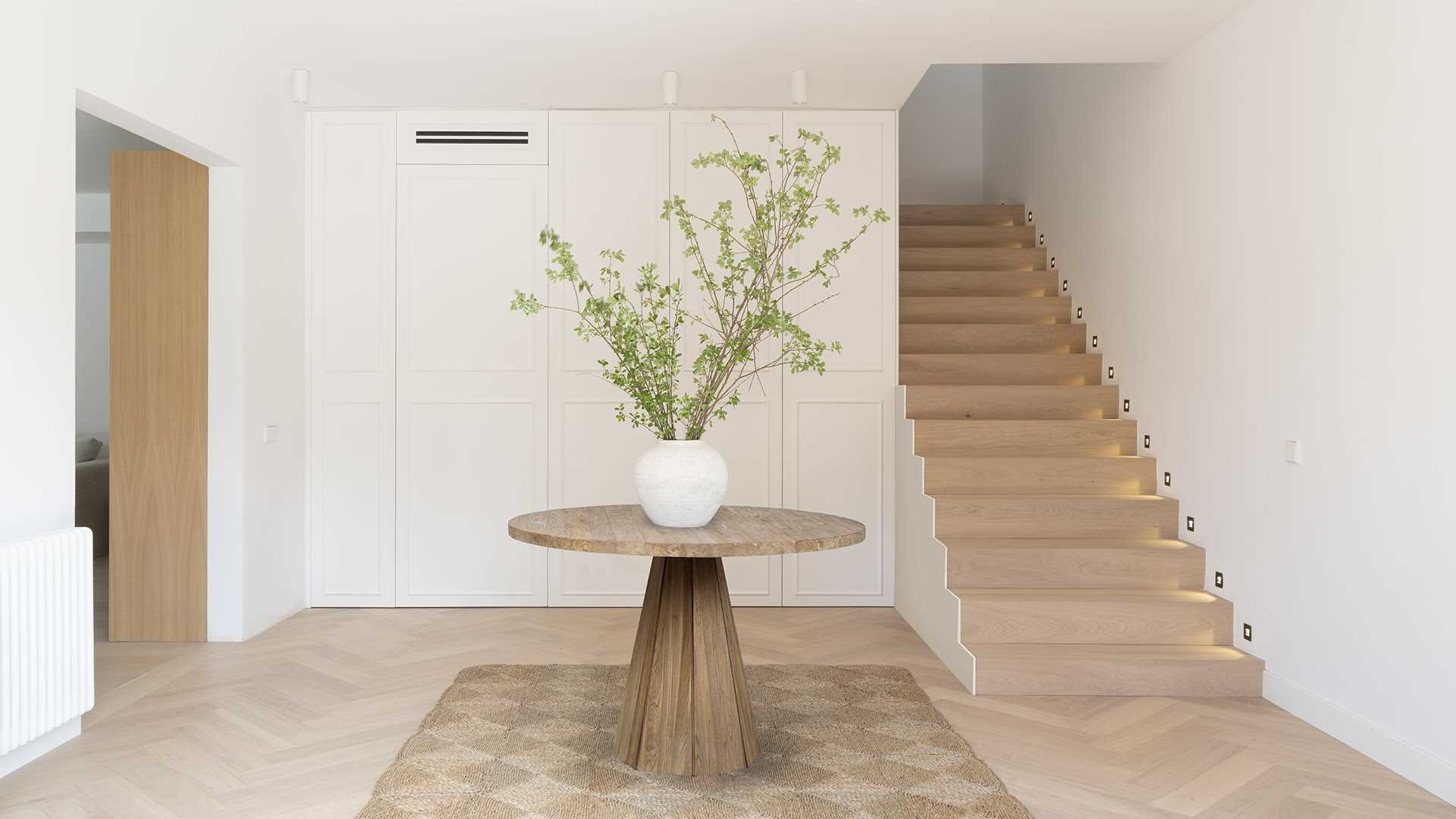
The powder room, with its dark walls and floors, is a strong contrast to the rest of the light interior.
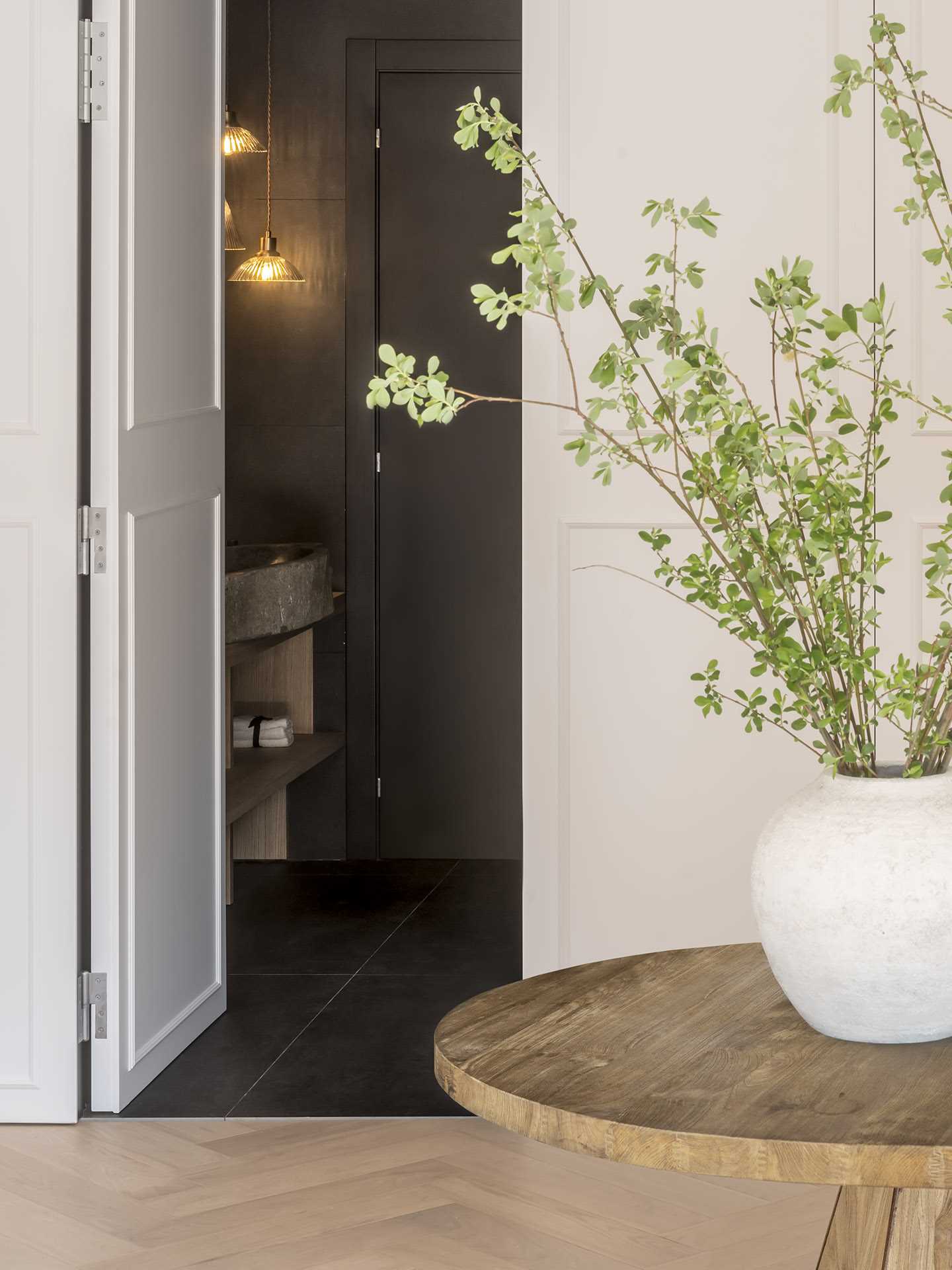
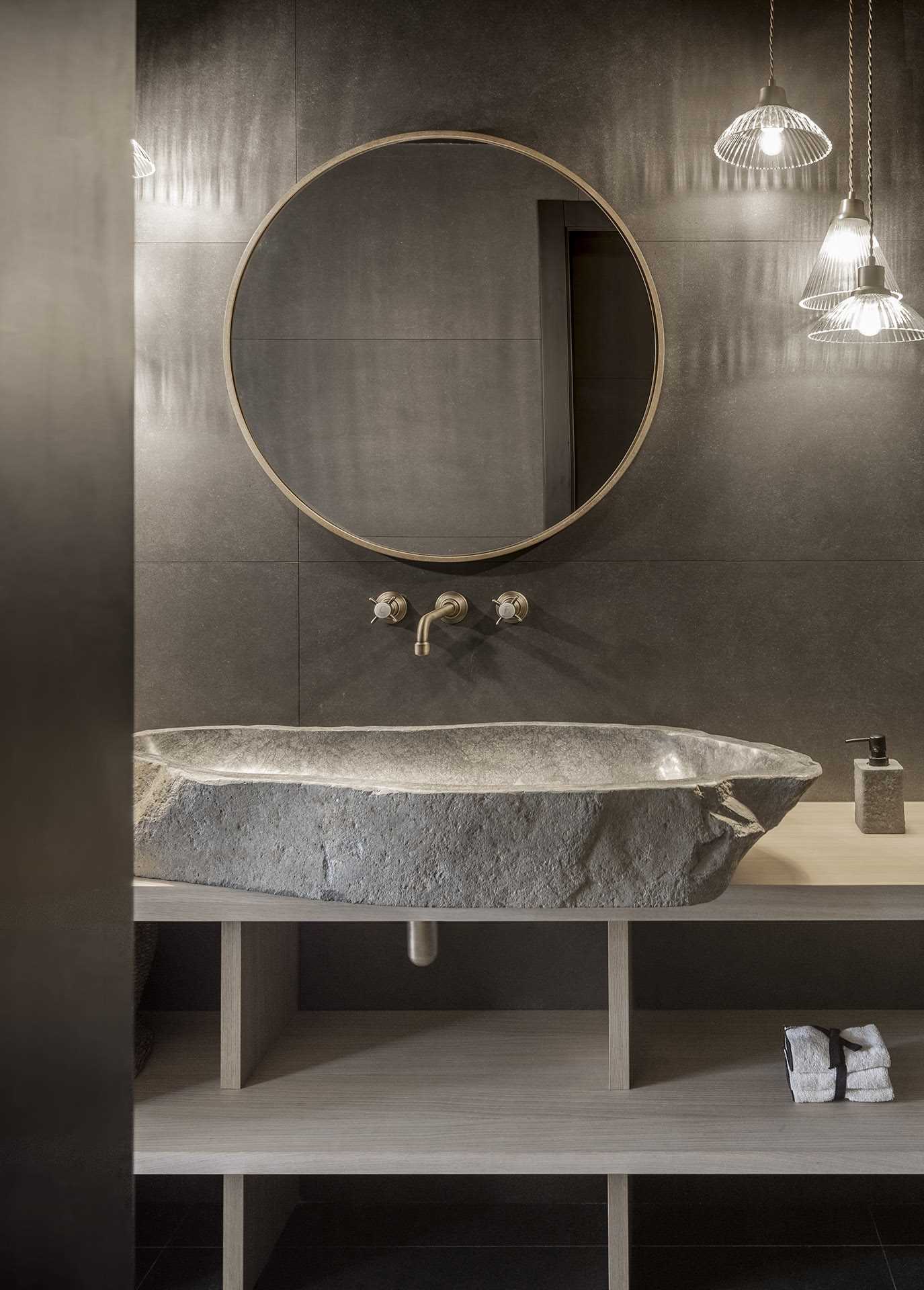
At the top of the stairs, there’s a black-framed glass-enclosed home office with a desk and couch.
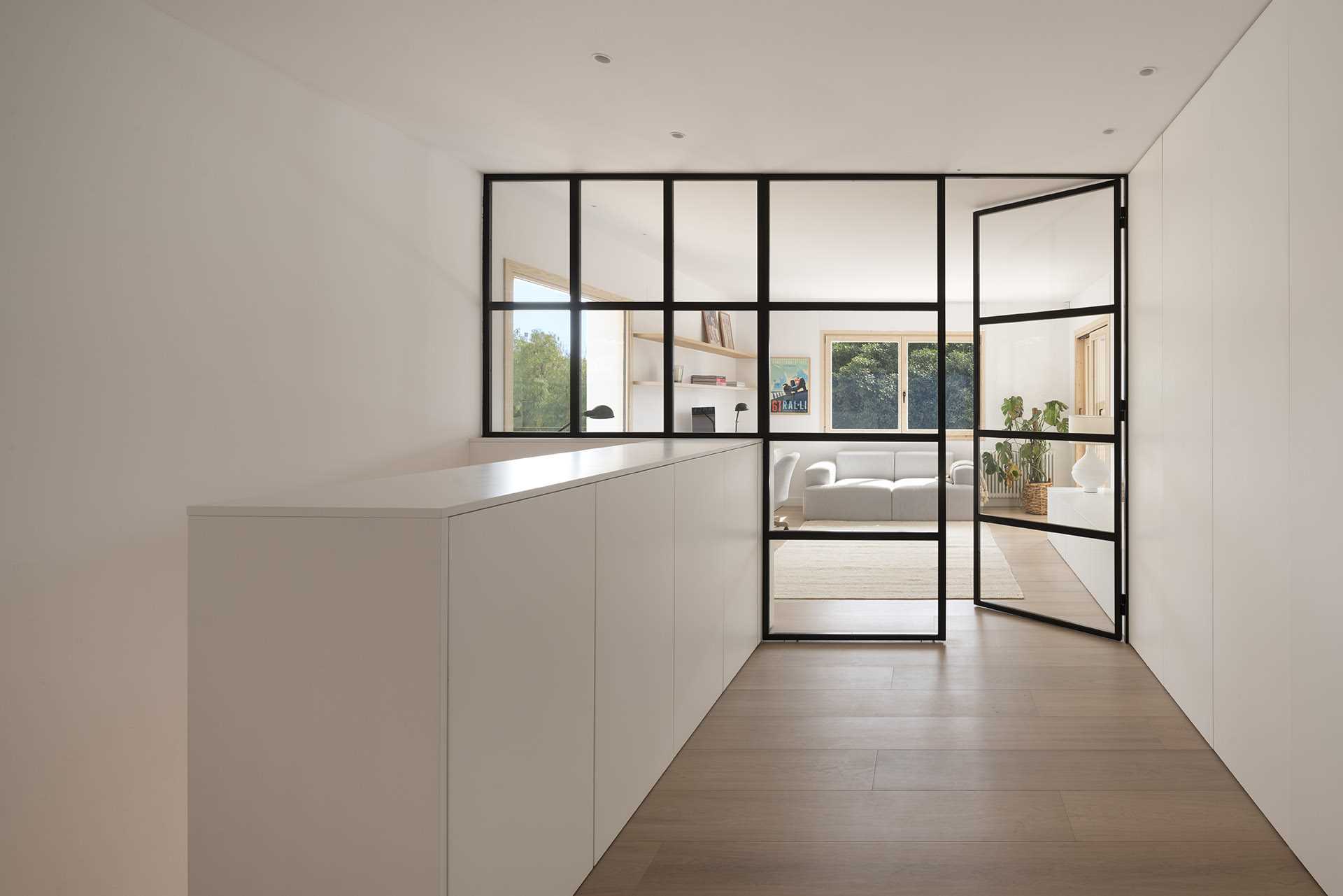
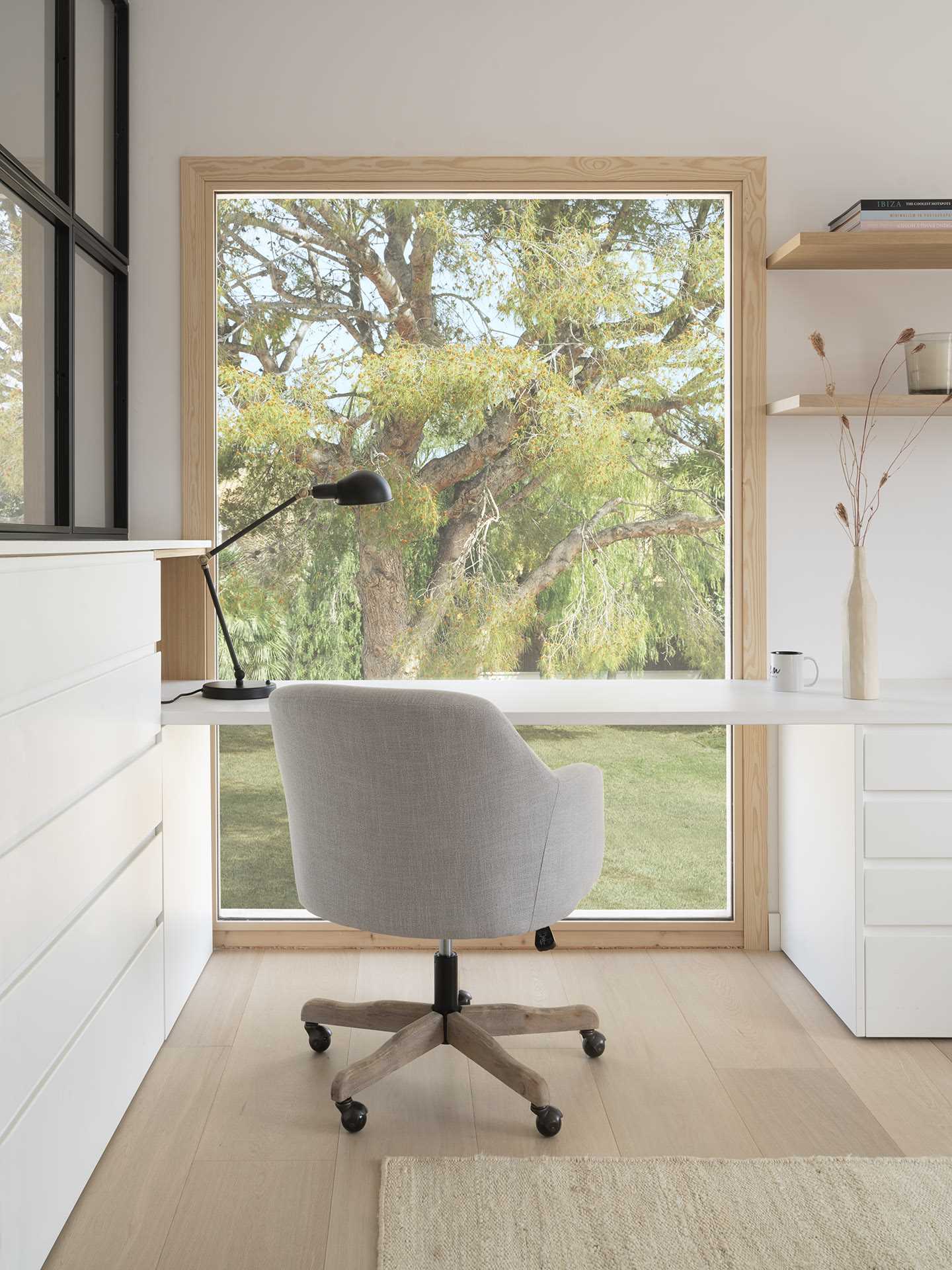
In the primary bedroom, a wall of cabinetry provides ample storage.
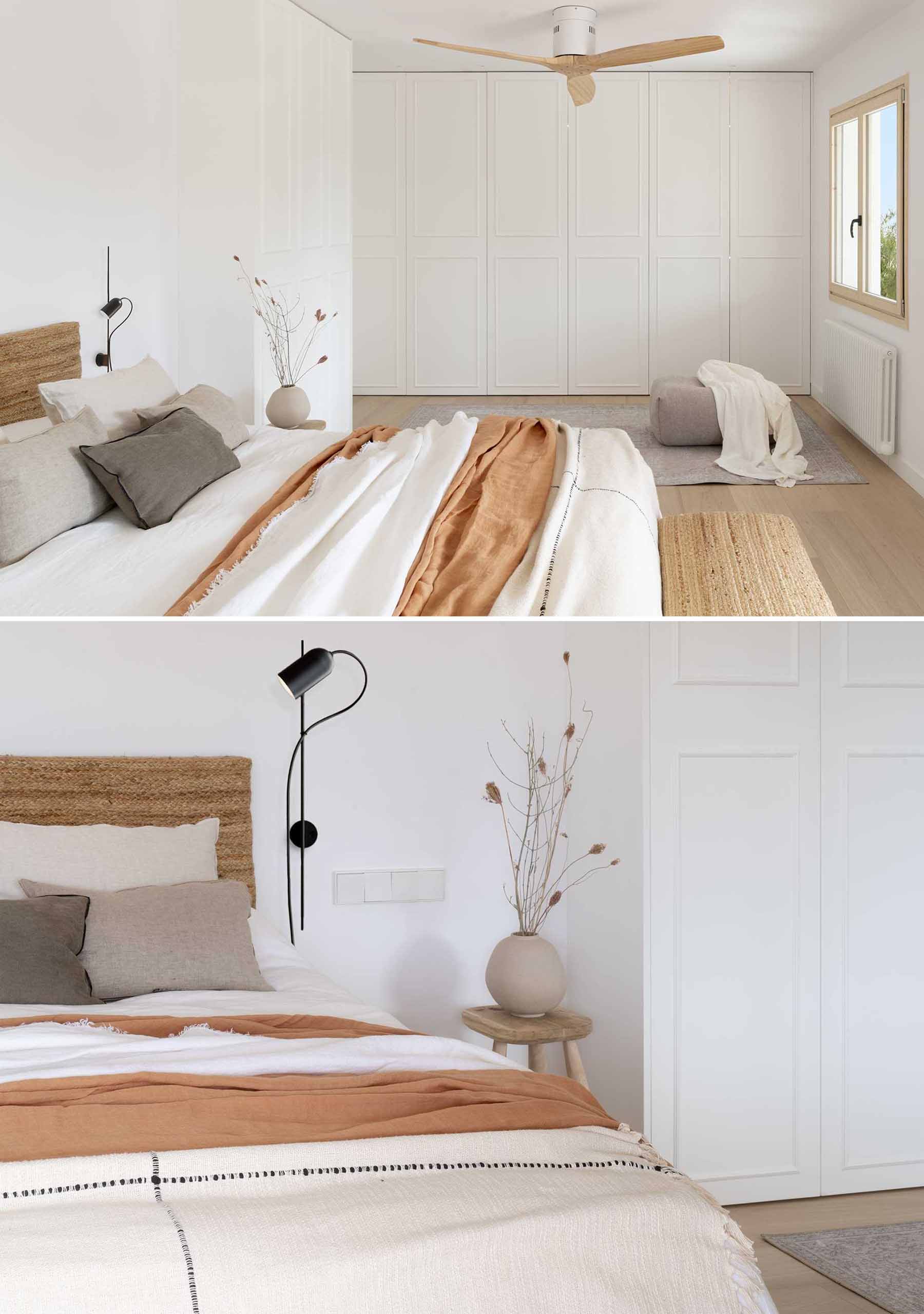
There’s also a double-sided fireplace that can be enjoyed from the bedroom and from within the shower in the en-suite bathroom.
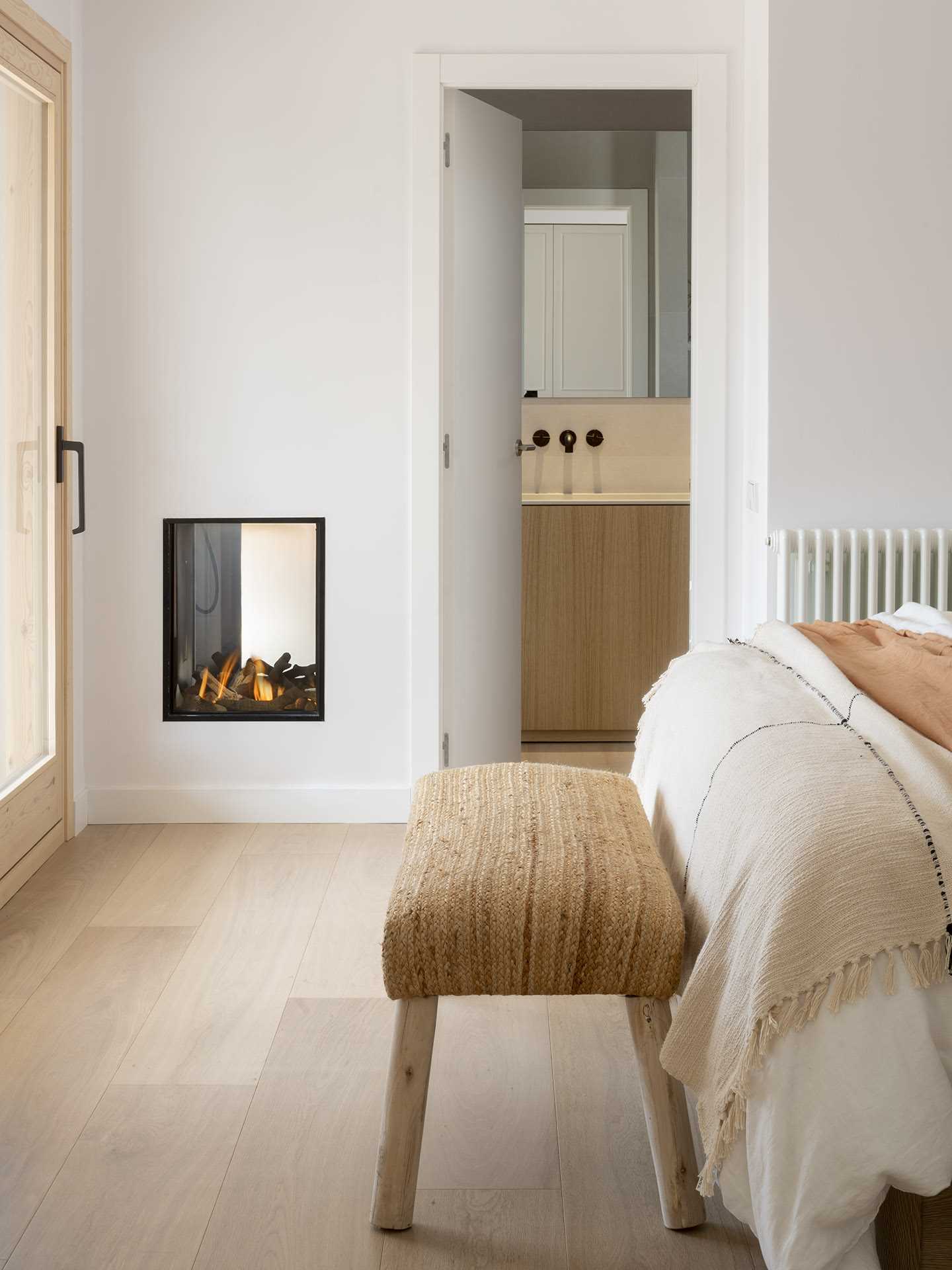
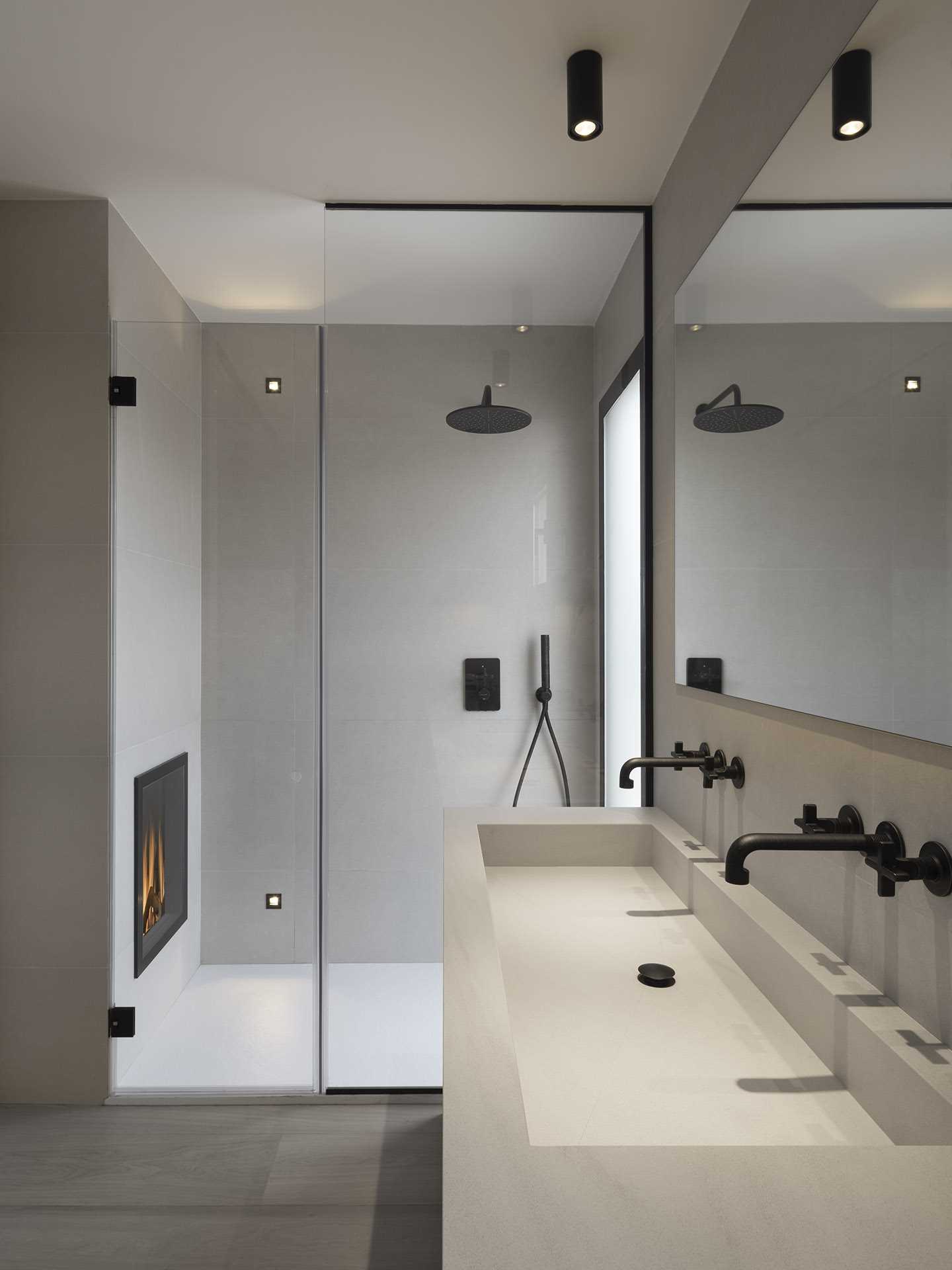
The other bedrooms of the home share a jack-and-jill bathroom, with separate vanities and a walk-in shower.
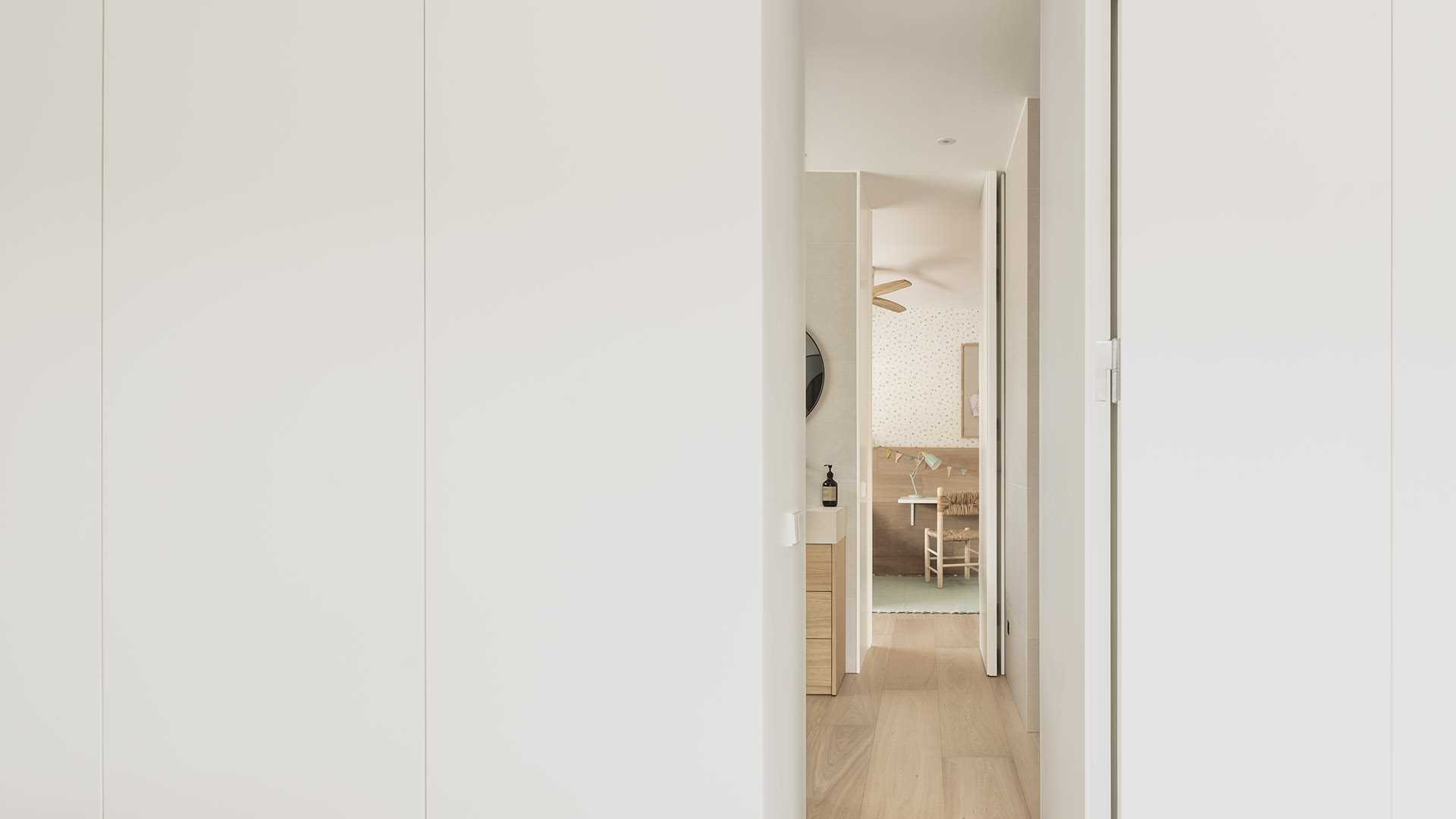
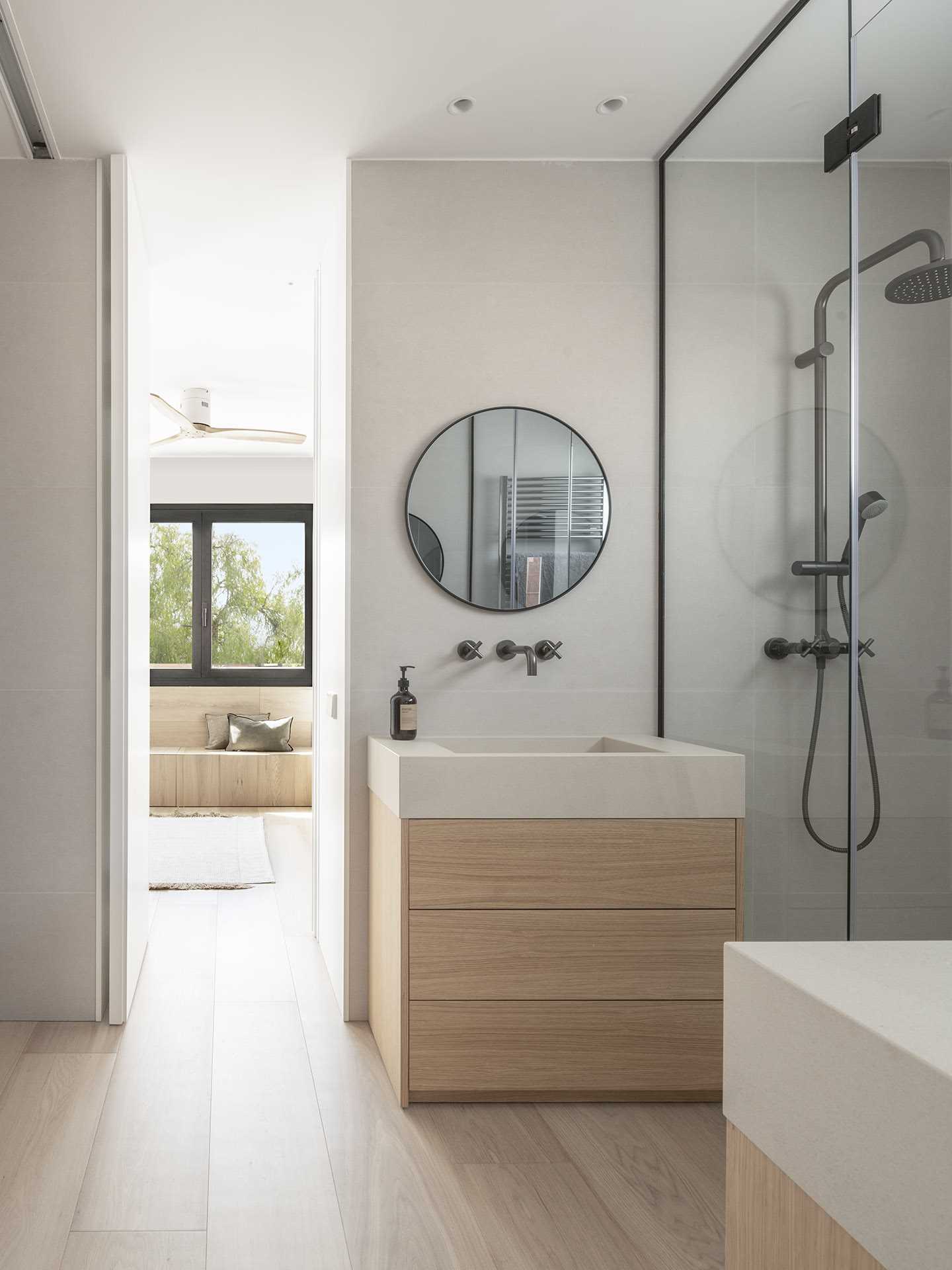
In the kids’ bedroom, wallpaper and decorative accents add a fun pop of color.
