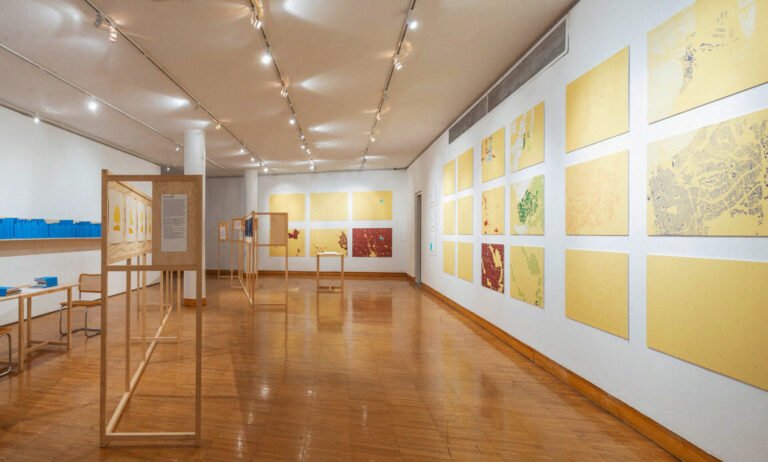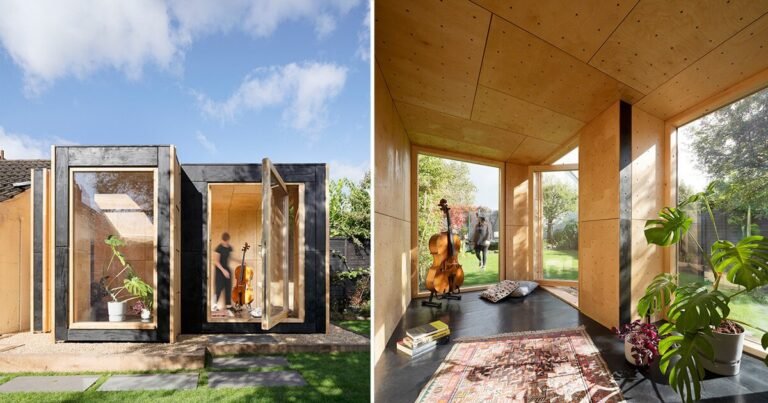A Blissful Danish Weekend Home Gets a Bold New Kitchen
When Anna Mee Dybbroe Andersen first purchased a late 1960s summer house in the Danish coastal town Rågeleje, the architect didn’t alter the retro place. But after a couple years of weekend getaways with her boyfriend and their two young kids, she realized the decades-old home needed some updates. “We wanted to change the kitchen and renovate a bit so it would be better to use for the whole year—not only in the summertime,” she explains.
Anna eventually found the time to remodel during the pandemic, when her fellow architect father was also free to help. Together, the duo sketched out plans to create a functional open layout that would encourage harmony with the surrounding nature. They made sure their design wouldn’t require the plumbing or electricity to be rearranged, in order to keep costs low.
After ripping out the dark and dated finishes and knocking down walls to connect the cooking-dining-living area with the garden, Anna and her father focused on building a new kitchen. They opted for a playful mix of Reform cabinetry, with a vibrant green Match by Muller Van Severen center island supported by Basis off-white cupboards on the perimeter. Here’s how they came up with the winning combination.
Kitchen location: “It’s a little bit less than an hour drive north of Copenhagen,” Anna describes. “You can get there fast by car or by public transportation. We looked at all the coastal towns and islands, but the distance was really important. We wanted it to be close to the city so we could go back and forth even on weekdays. It has no downtown or anything. It’s just the beach, a little forest, and summer houses.”
The before: “The kitchen had traditional, old carpentry from the sixties,” Anna says. “Thirty years ago, it was pretty nice, but it was just so worn down, and the materials they used were not really of high quality. We couldn’t preserve anything, and everything was really custom to that little tiny space, so you couldn’t fill in standard appliances.”


