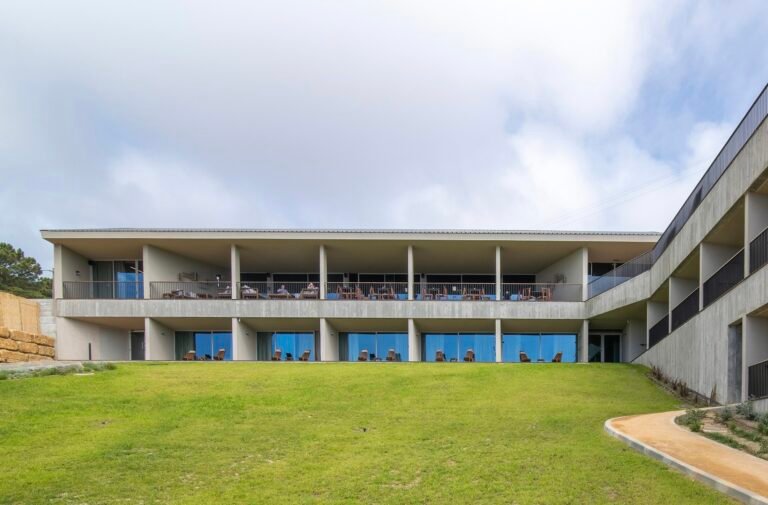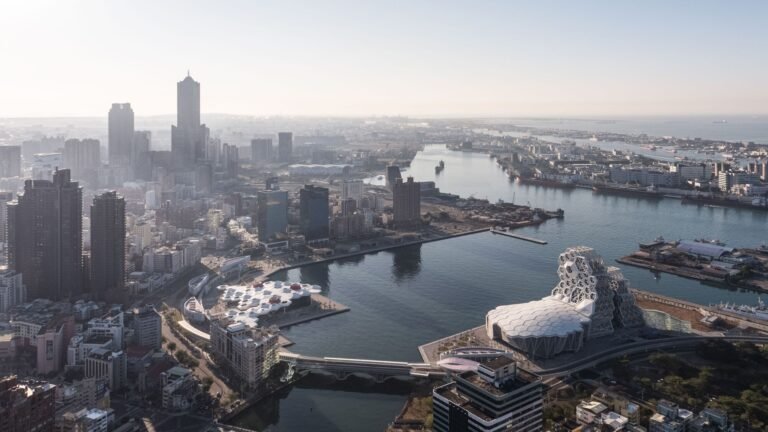95 Evans Street Residential Building / MJA Studio
95 Evans Street Residential Building / MJA Studio


Text description provided by the architects. 95 Evans St is the first multi-residential development to be completed within a recently up-zoned, transit-oriented precinct, to meet Perth’s infill residential targets. As a result, the project bore much responsibility to set a positive precedent for all future development in the predominantly single residential surrounding area. The site is particularly sensitive as it is situated directly at the transition between two zones – the R15 zone to the east (single, detached residential) and the more intensive R100 zone to the west. With such an abrupt transition burdened upon the site, a well-considered response was essential. It was the intent of both the client and design team to rise to this challenge and respond to these unique aspects of the site responsibly and with as much sensitivity as possible.

The project provides much needed housing diversity for Shenton Park, with ten quality apartments offering local downsizers the opportunity to live comfortably in the suburb they love, close to neighbourhood amenities and public transportation. In addition to this, with a rich heritage of existing high-quality architectural precedents that includes projects by Iwan Iwanoof, Bernard Seeber and Bob Gare, 95 Evans Street sought to offer a striking and unique addition to both the street and architectural history of Shenton Park and Subiaco.



With 95 Evans Street, the architecture itself becomes the transition point. Side setbacks are maximised to the lower zoned eastern boundary, pushing the main building mass away from its sensitive neighbour. This key movement, coupled with an incremental increase to the primary street setbacks, carefully shapes the fundamental massing of the building on the site, maximising sensitivities to the adjacent block.

These massing movements are then integrated into the built form to further reflect the zone transition. With a material palette that draws from the surrounding context (concrete, brick and timber), the primary street façade is separated into four bays. The first bay to the predominantly low-rise eastern side expresses the horizontal, while the remaining three embody the transition to R100 zone through the flowing upward sweep of the board-formed concrete planters, as the building steps forward to meet the higher density zoning.

Sustainability was integrated from the outset, with both orientation and full-height glazing maximising solar access and natural ventilation to all apartments. These movements, combined with the rooftop solar array, greatly reduce the building’s operational energy demands. Both the site’s close proximity to the train station and the excess bike bays provided on site also allow bicycle and pedestrian movement to be prioritized.

Landscaping is woven throughout the project, embedding it within its leafy surrounds while providing planting areas in excess of local planning requirements. Two significant trees were also retained at the rear of the site, while the street level planters provide seating opportunities that facilitate community engagement and social spontaneity. 95 Evans Street demonstrates how good design decisions can mitigate potential issues at abrupt zone transitions. It has become is a unique landmark in an architecturally rich area, and sets a positive example for future suburban infill projects.








