8 Buildings Sounding The Future of Architectural Acoustics
Architizer is thrilled to announce the winners of the 10th Annual A+Awards. Want to earn global recognition for your projects? The 11th Annual A+Awards program launches on October 17th.
Not only does architecture shape our experience, but it’s also a vehicle to test new ideas. From what we hear, see and feel to the surfaces and materials that bring buildings to life, many sensations are at play when we move through architecture. These elements are also constantly changing, responding to local construction markets and material sourcing, new technologies, as well as advances in how we think about design.
One key component of the architectural experience is acoustics. From echoes and reverberations to dampening and amplification, all buildings engage with sound. These components become especially important in projects like recording studios, concert halls and performance spaces. Outlining the impact of acoustics on design, the following projects dive into these ideas and explore what the future may hold. Together, they showcase new ideas on technology, listening and bringing people together, and design itself.
Technopolis Auditorium
By ahylo architects, Athens, Greece
Jury Winner, 2021 A+Awards, Architecture +Ceilings
Popular Choice Winner, 2021 A+Awards, Hall/Theater
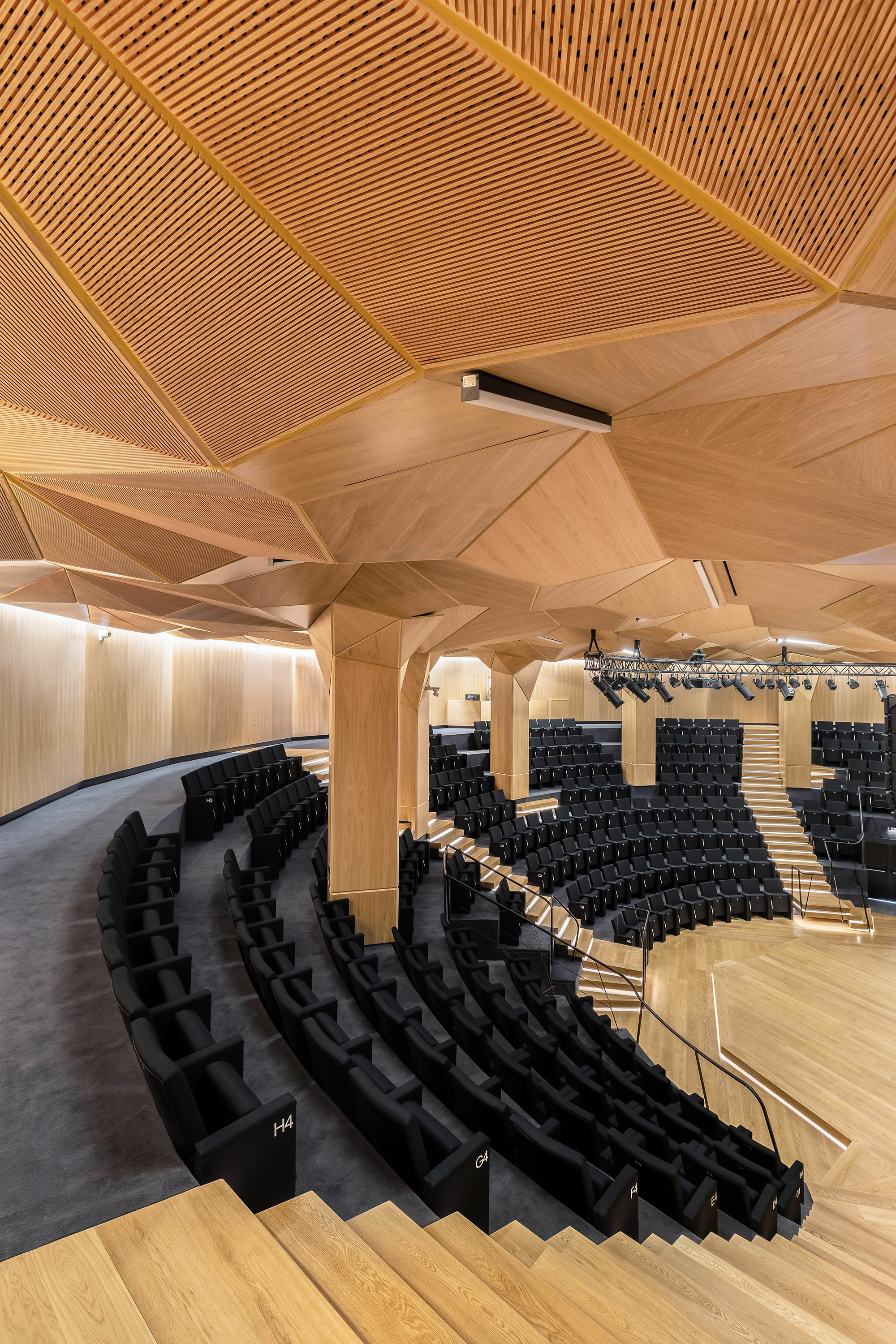
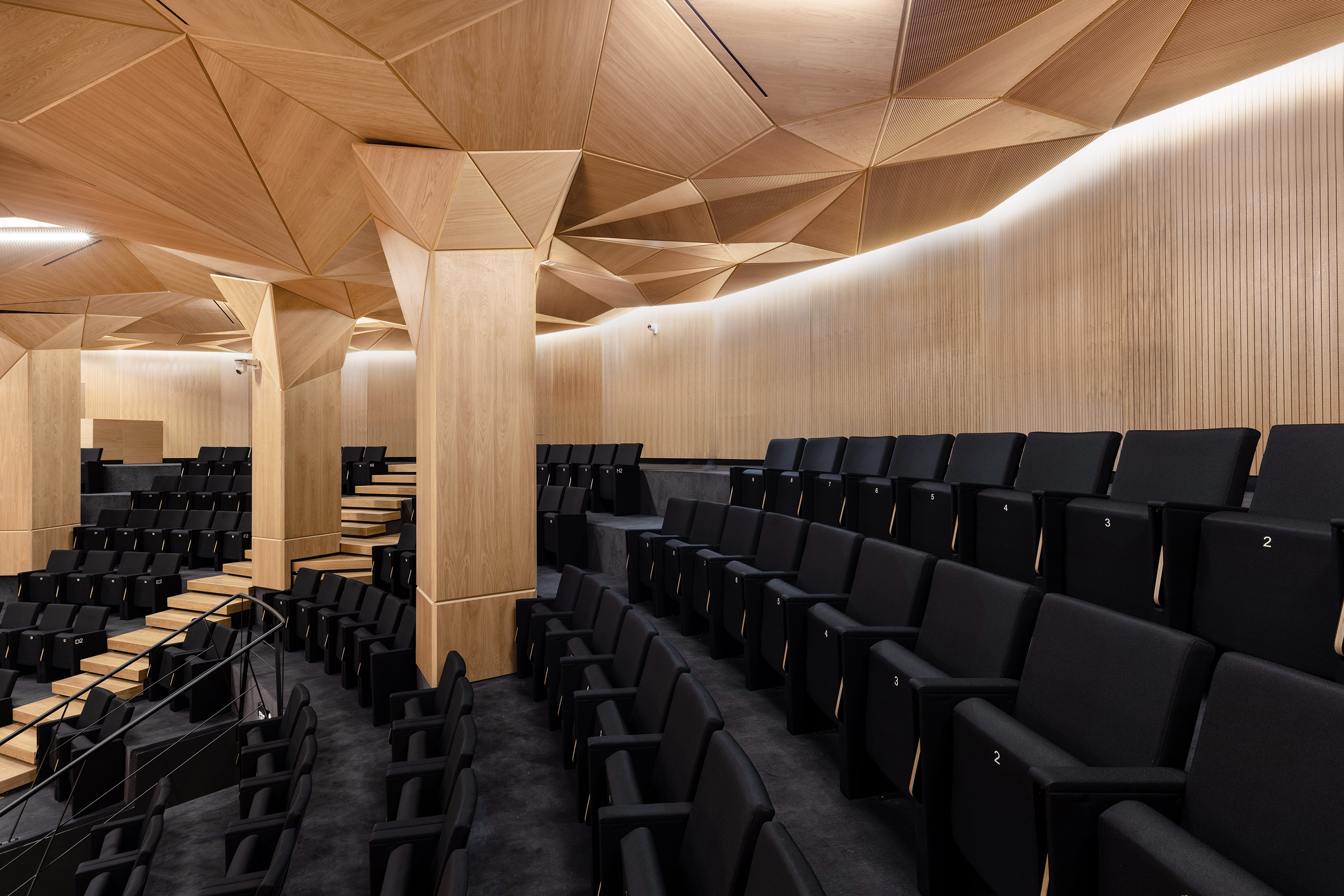 This project included the renovation of the auditorium inside the cylindrical historic gasholder building at the industrial museum and cultural gas park of Technopolis in Athens. The team was inspired by the idea of space as a complex, though elegant, “acoustic device”. They crafted the project into a dynamic field through design innovations, technological applications and material processes in construction and management.
This project included the renovation of the auditorium inside the cylindrical historic gasholder building at the industrial museum and cultural gas park of Technopolis in Athens. The team was inspired by the idea of space as a complex, though elegant, “acoustic device”. They crafted the project into a dynamic field through design innovations, technological applications and material processes in construction and management.
The auditorium is designated by the new interior folding and flowing topologies: the stage, the hollow and the ceiling are carved into the core of the historic tank. The roof enhances passive acoustics through geometric sound-reflectors and sound-absorbers, oak surfaces, that form prismatic pyramid clusters.
Carnal Hall at Le Rosey
By Bernard Tschumi Architects, Rolle, Switzerland
Jury Winner, 2015 A+Awards, Hall/Theater
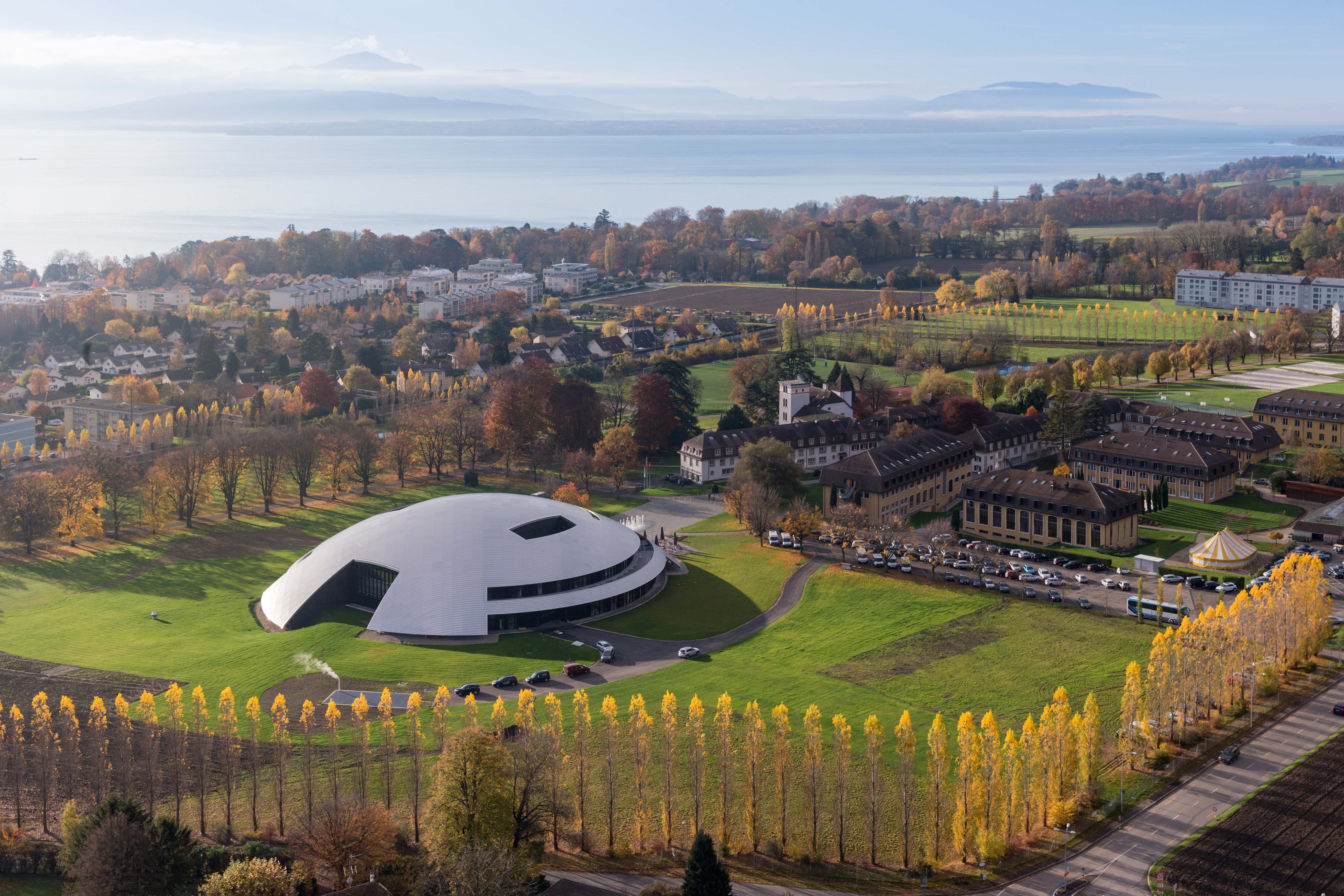
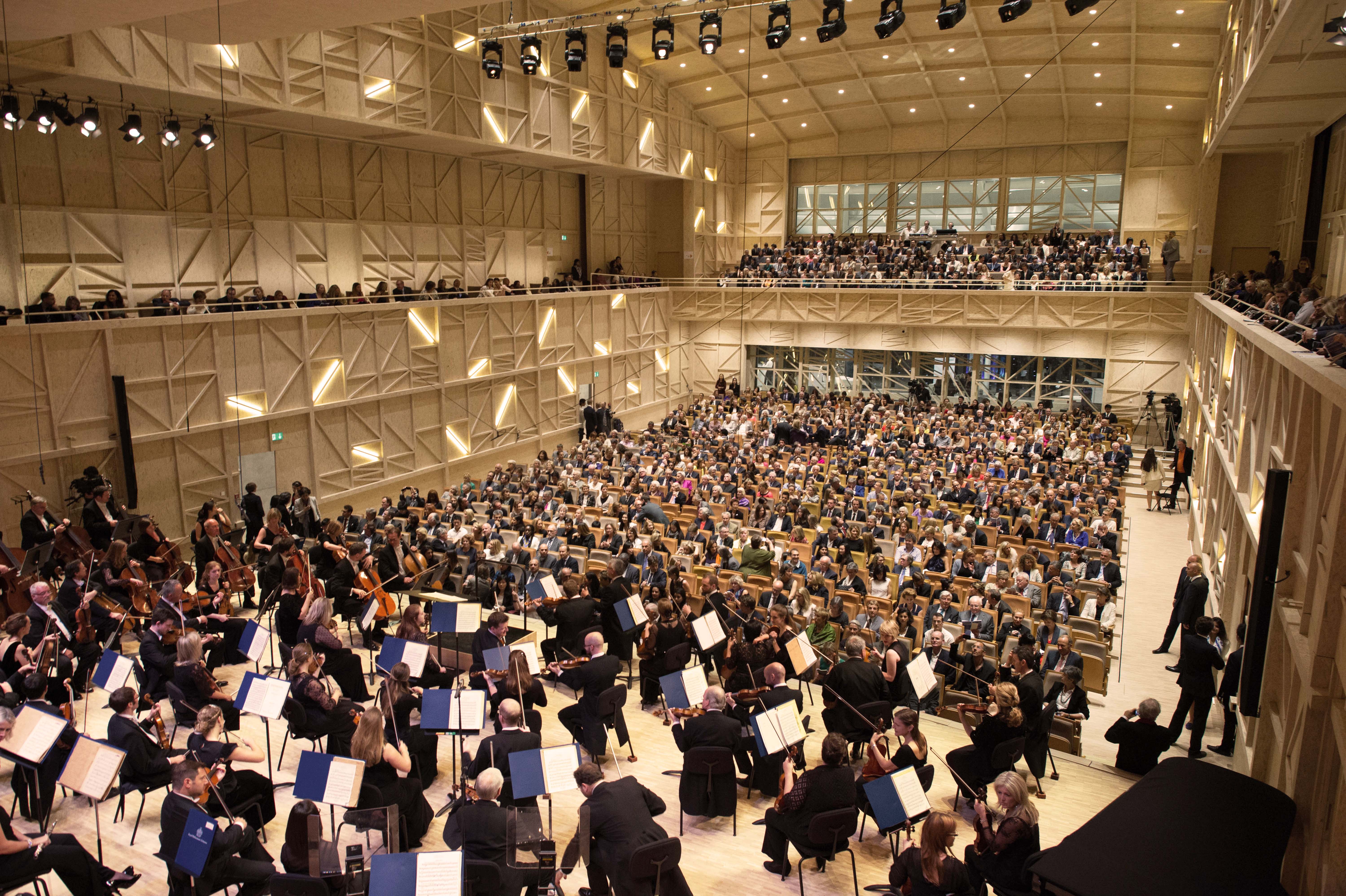 This 900-seat concert hall is entirely made of recycled OSB compressed wood, together with natural mechanical ventilation. Located by Lake Geneva in the provincial town of Rolle, the renowned Swiss international boarding school known as Le Rosey is one of Europe’s most esteemed educational institutions. The new Le Rosey Concert Hall intended to infuse the campus with a contemporary architectural image.
This 900-seat concert hall is entirely made of recycled OSB compressed wood, together with natural mechanical ventilation. Located by Lake Geneva in the provincial town of Rolle, the renowned Swiss international boarding school known as Le Rosey is one of Europe’s most esteemed educational institutions. The new Le Rosey Concert Hall intended to infuse the campus with a contemporary architectural image.
Architectural and acoustic considerations were inextricably linked at every phase of design in order to create an enveloping sound for the audience. The proportions and shallow rake of the ‘shoe box’ concert hall create reflections from the sides and back of the hall generating an intimate sound in all seats. The hall is also adaptable for film projection, lectures and amplified music.
The REACH Expansion
By Steven Holl Architects and BNIM Architects, Washington, DC, United States
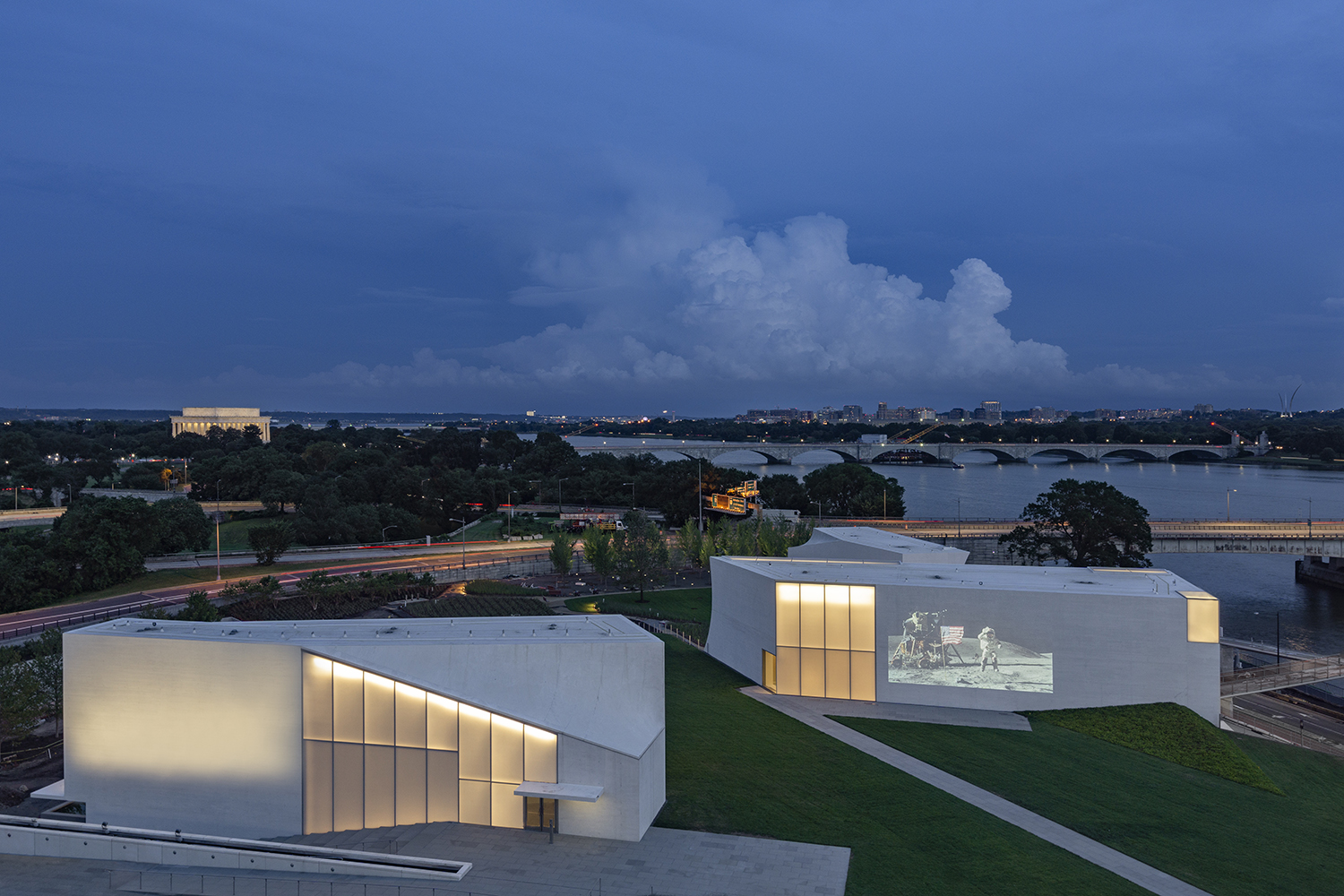
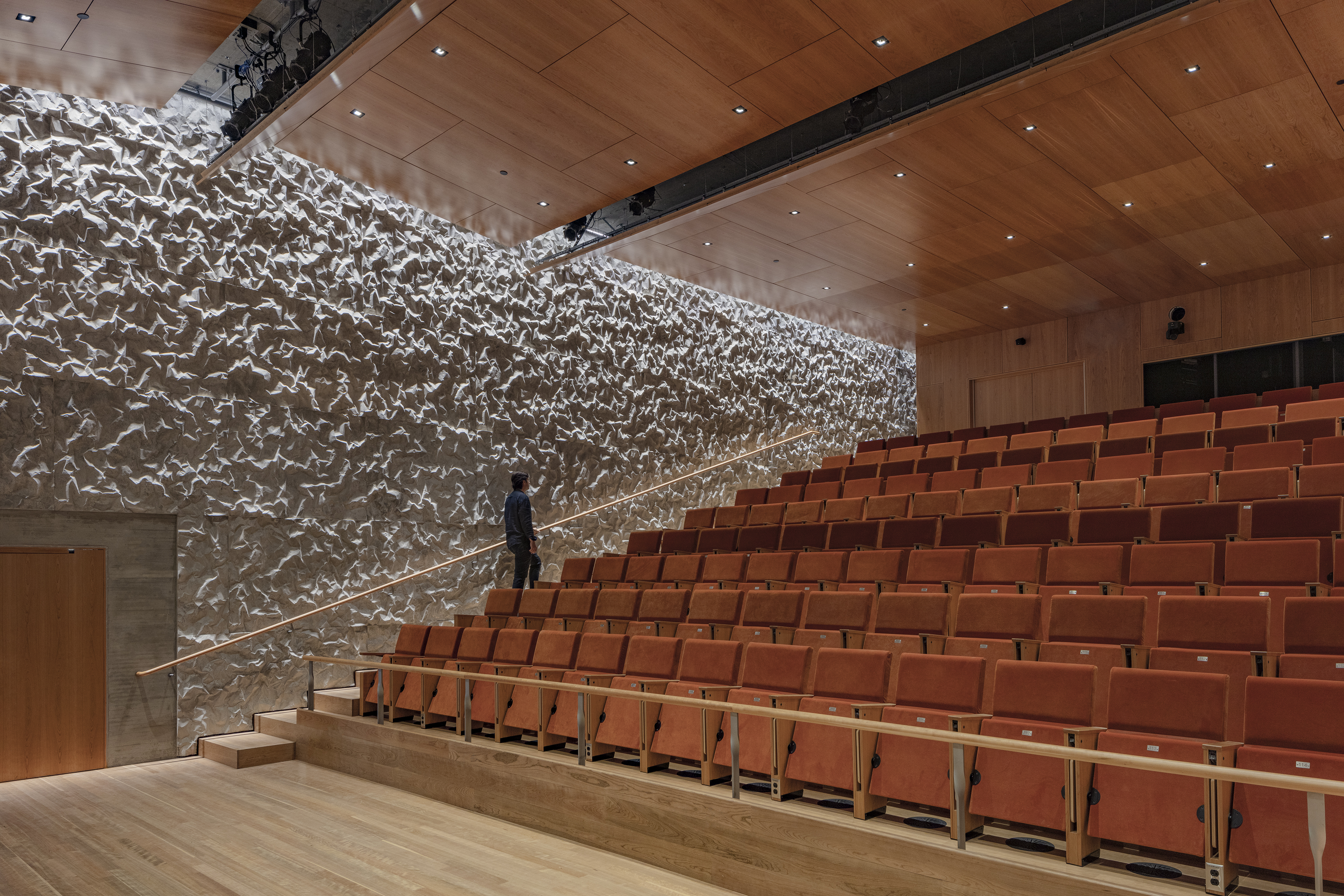 SHA and BNIM teamed up to create this “living memorial” for President John F. Kennedy. The Kennedy Center for the Performing Arts takes an active position among the great presidential monuments in Washington, D.C. The REACH expansion adds much-needed rehearsal, education, and a range of flexible indoor and outdoor spaces to allow the Kennedy Center to continue to play a leadership role in providing artistic, cultural, and enrichment opportunities. While all different in form, the three pavilions are connected through their ruled-surface geometry. This strategy creates a language of forms, from conical sections to hyperbolic paraboloids, a visual acoustics echoing across the pavilions, cupping space between them, and dispersing sound on the inside. Inside the building, a newly developed crinkled concrete texture lines the walls of rehearsal and performance spaces, integrating acoustical qualities directly within the structural cast-in-place concrete walls.
SHA and BNIM teamed up to create this “living memorial” for President John F. Kennedy. The Kennedy Center for the Performing Arts takes an active position among the great presidential monuments in Washington, D.C. The REACH expansion adds much-needed rehearsal, education, and a range of flexible indoor and outdoor spaces to allow the Kennedy Center to continue to play a leadership role in providing artistic, cultural, and enrichment opportunities. While all different in form, the three pavilions are connected through their ruled-surface geometry. This strategy creates a language of forms, from conical sections to hyperbolic paraboloids, a visual acoustics echoing across the pavilions, cupping space between them, and dispersing sound on the inside. Inside the building, a newly developed crinkled concrete texture lines the walls of rehearsal and performance spaces, integrating acoustical qualities directly within the structural cast-in-place concrete walls.
Auditorium of Bondy
By Parc architectes, Athens, Greece
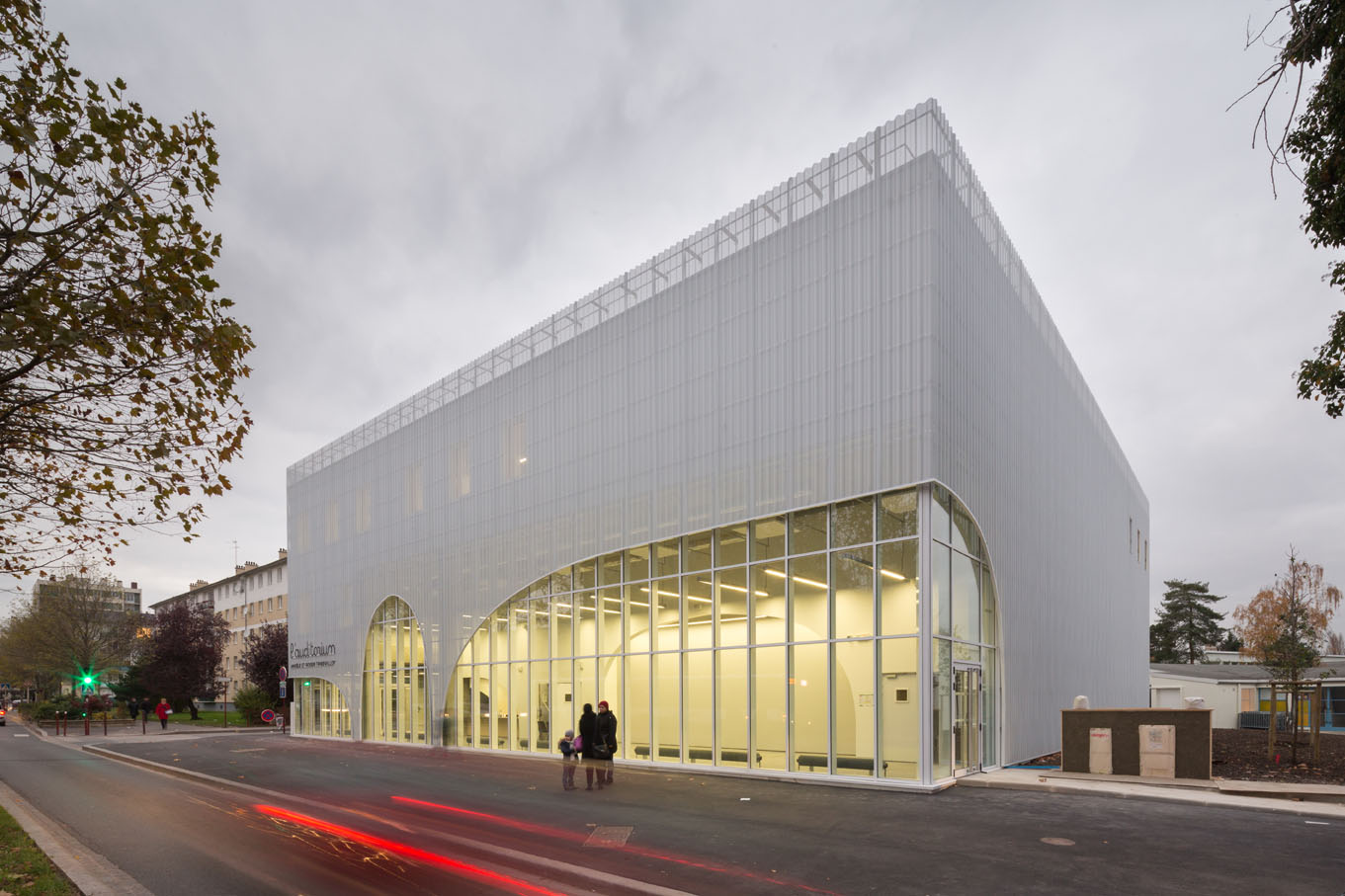
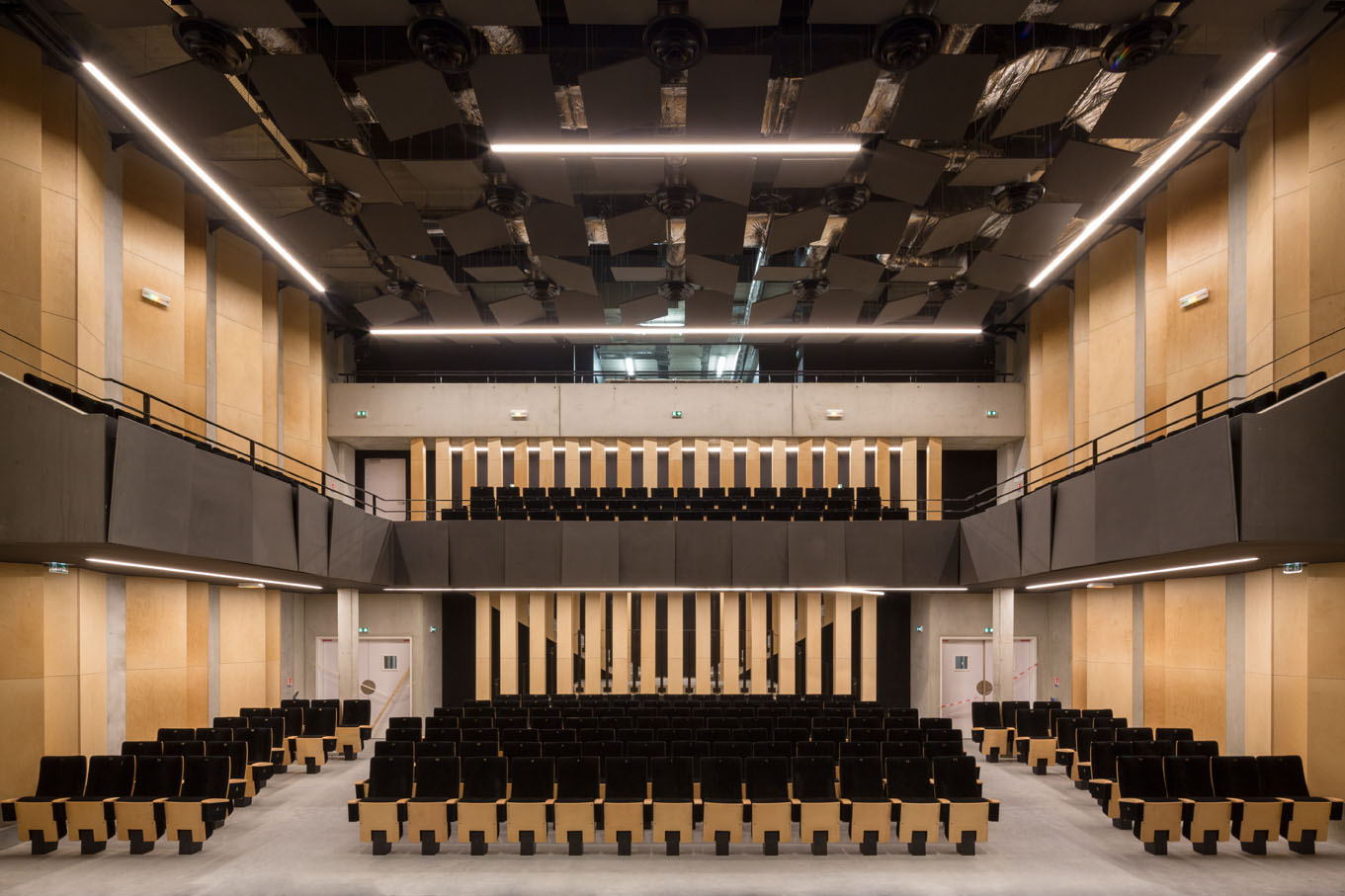 Just as buildings are investigations into the new, they are also symbols for a new future. This auditorium is located in the suburban city of Bondy. The architecture of the building plays with the aesthetics of the hangar: a very simple square plan and an undulated metal skin. Unlike a traditional hangar, it opens to its context through a series of arches, letting in natural light and views.
Just as buildings are investigations into the new, they are also symbols for a new future. This auditorium is located in the suburban city of Bondy. The architecture of the building plays with the aesthetics of the hangar: a very simple square plan and an undulated metal skin. Unlike a traditional hangar, it opens to its context through a series of arches, letting in natural light and views.
Inside, every space has a specific acoustics related to its function and its ambiance. The building is composed of successive layers for acoustic and thermal performance : concrete walls, lagging, rain barrier, glass windows, wooden acoustic panels and perforated metal skin. The balcony and the ceiling are also covered with black acoustic panels.
Grand Rapids Art Museum
By Acoustics By Design, Grand Rapids, MI, United States
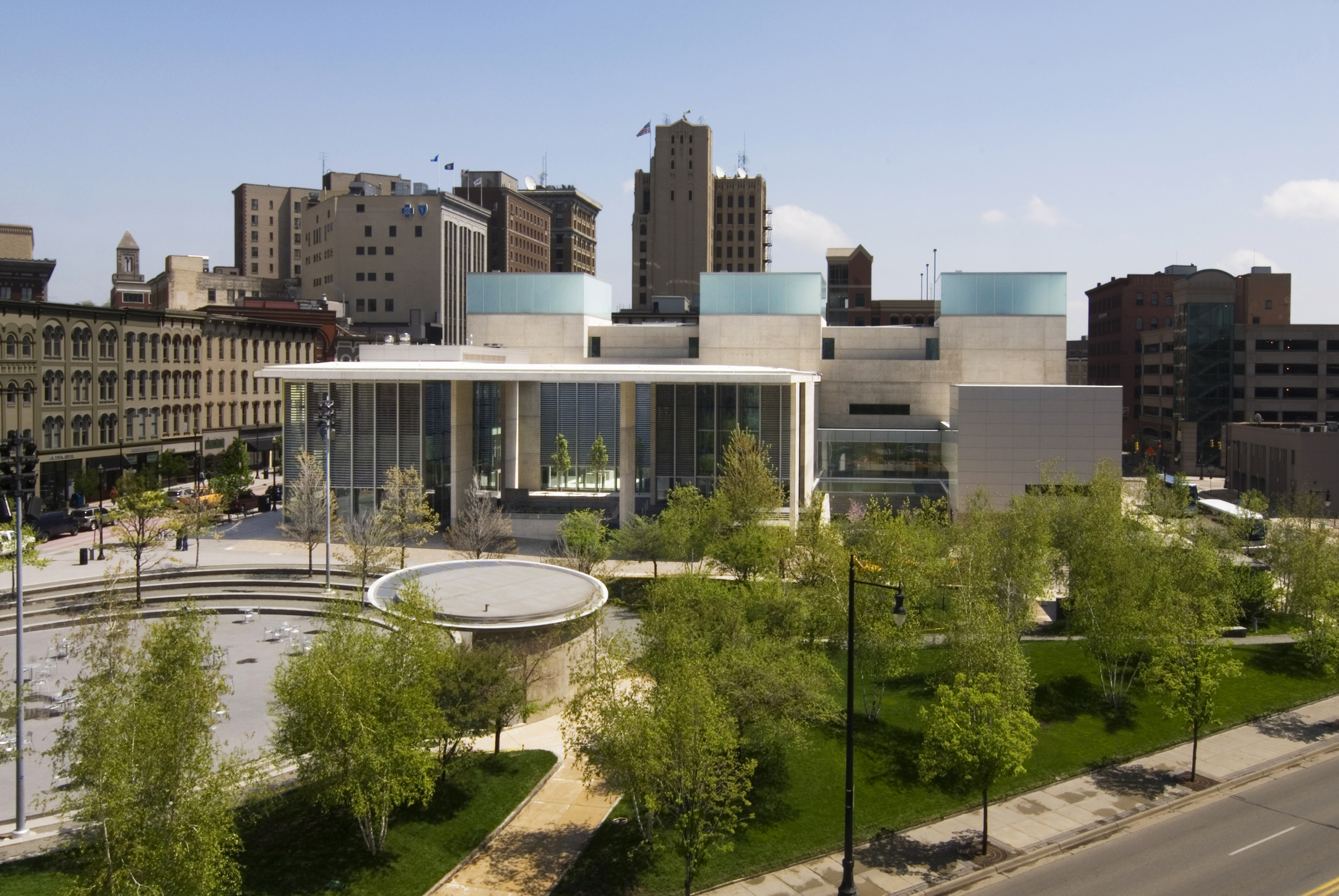
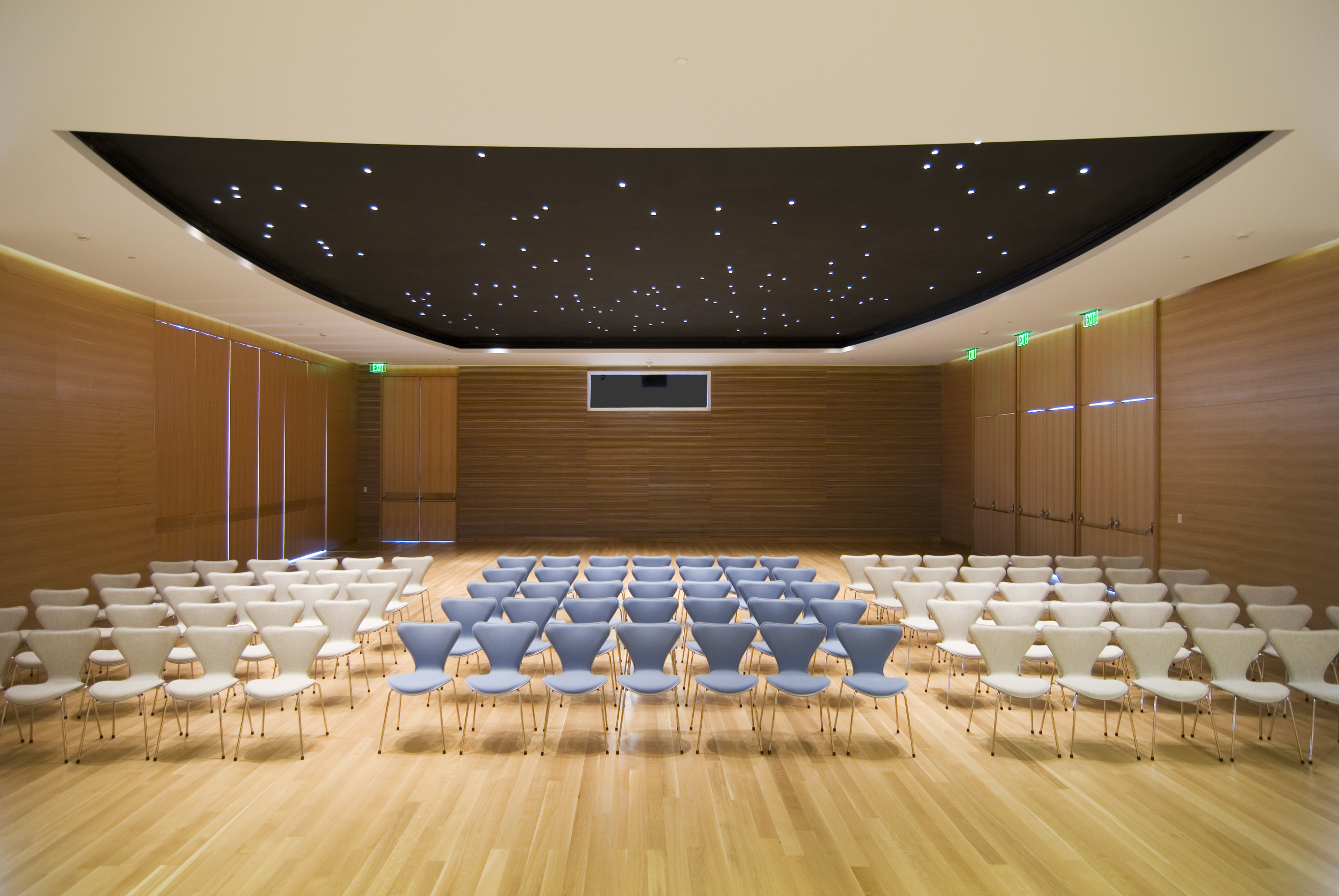 Rethinking the possibilities of design, the Grand Rapids Art Museum became the the world’s first LEED Certified art museum. The project targeted rigorous energy efficiency and environmental awareness. Low water use, natural day-lighting, and optimized acoustics were integrated to create building longevity and sustainability.
Rethinking the possibilities of design, the Grand Rapids Art Museum became the the world’s first LEED Certified art museum. The project targeted rigorous energy efficiency and environmental awareness. Low water use, natural day-lighting, and optimized acoustics were integrated to create building longevity and sustainability.
Acoustics By Design provided acoustical engineering and audio-visual systems design for the galleries and the auditorium. They worked closely with Design Plus, the Grand Rapids Art Museum, and wHY Architecture out of Los Angeles to seamlessly integrate the acoustical materials into the restrained minimalistic architecture.
219 West/Subcat Studios
By lally acoustical consulting, Syracuse, New York
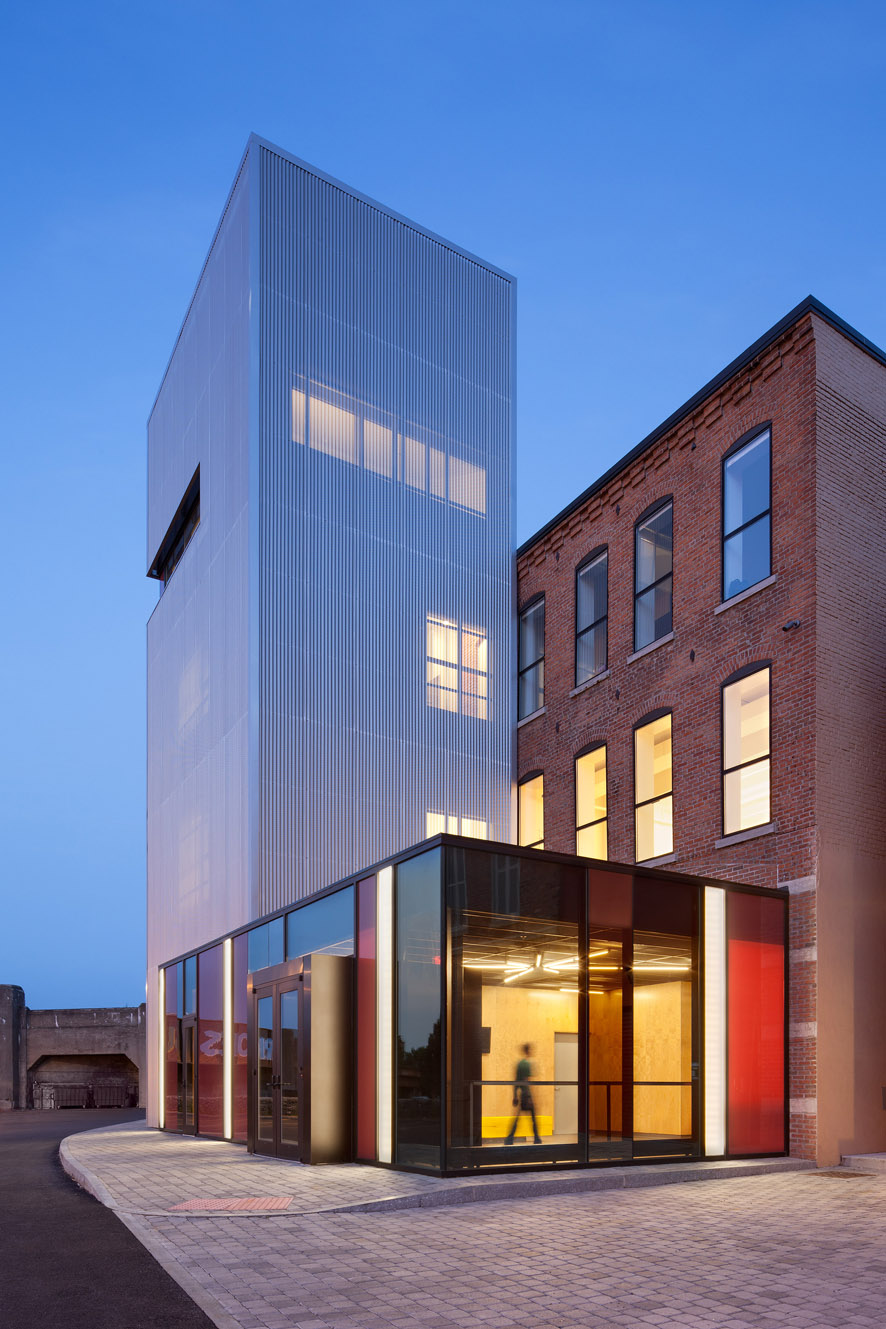
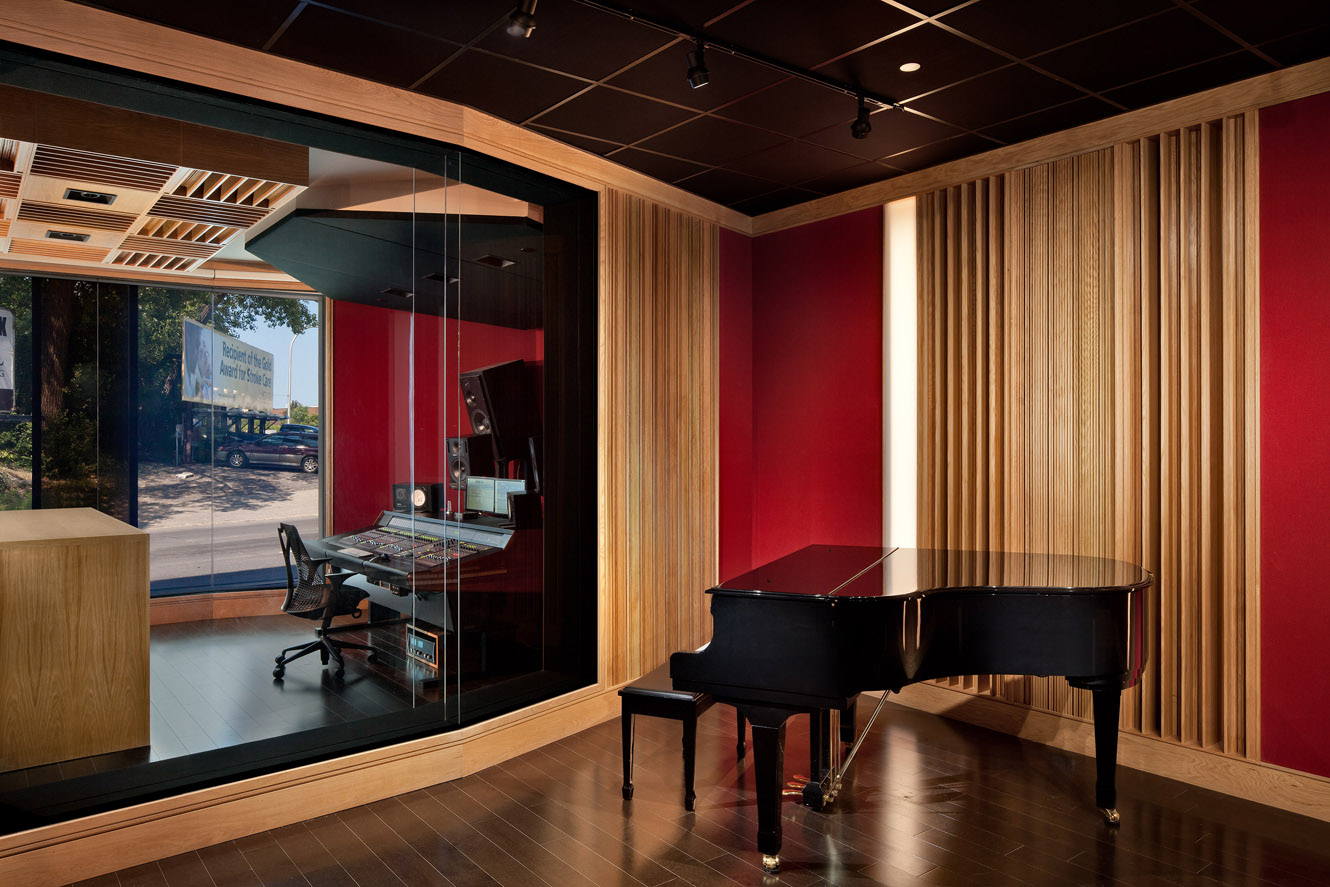 Designed to complement the adjacent Redhouse Theater, this three story masonry building at 219 West was redeveloped as a multi-use cultural facility. The project aimed to enhance the local arts scene and revitalize this small but significant corner of the city. The program grew out of a grass roots initiative that engaged local creative, educational and business communities, and includes the primary tenant SubCat Studios, a shared cafe/lobby, music instruction and rehearsal spaces, a dance studio, offices for creative industry tenants and three residential units to accommodate visiting artists.
Designed to complement the adjacent Redhouse Theater, this three story masonry building at 219 West was redeveloped as a multi-use cultural facility. The project aimed to enhance the local arts scene and revitalize this small but significant corner of the city. The program grew out of a grass roots initiative that engaged local creative, educational and business communities, and includes the primary tenant SubCat Studios, a shared cafe/lobby, music instruction and rehearsal spaces, a dance studio, offices for creative industry tenants and three residential units to accommodate visiting artists.
The design overcame daunting acoustic challenges including isolation from exterior sound and vibration, interior room isolation, and the acoustic ‘tailoring’ of each studio space. The result is a series of integrated spaces, each clearly expressing its unique acoustic signature.
Stanford University, Bing Concert Hall
By Ennead Architects, Stanford, CA, United States
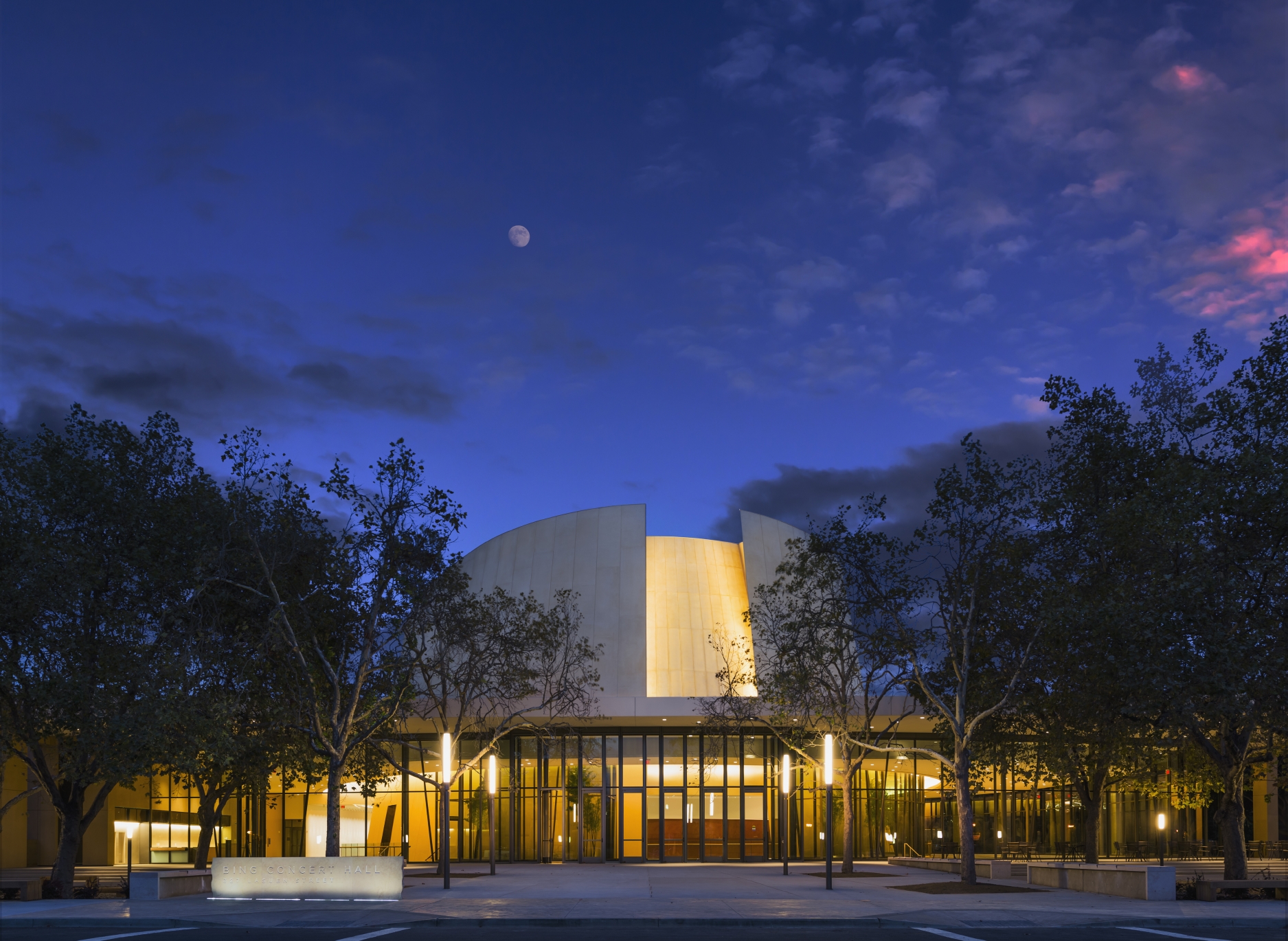
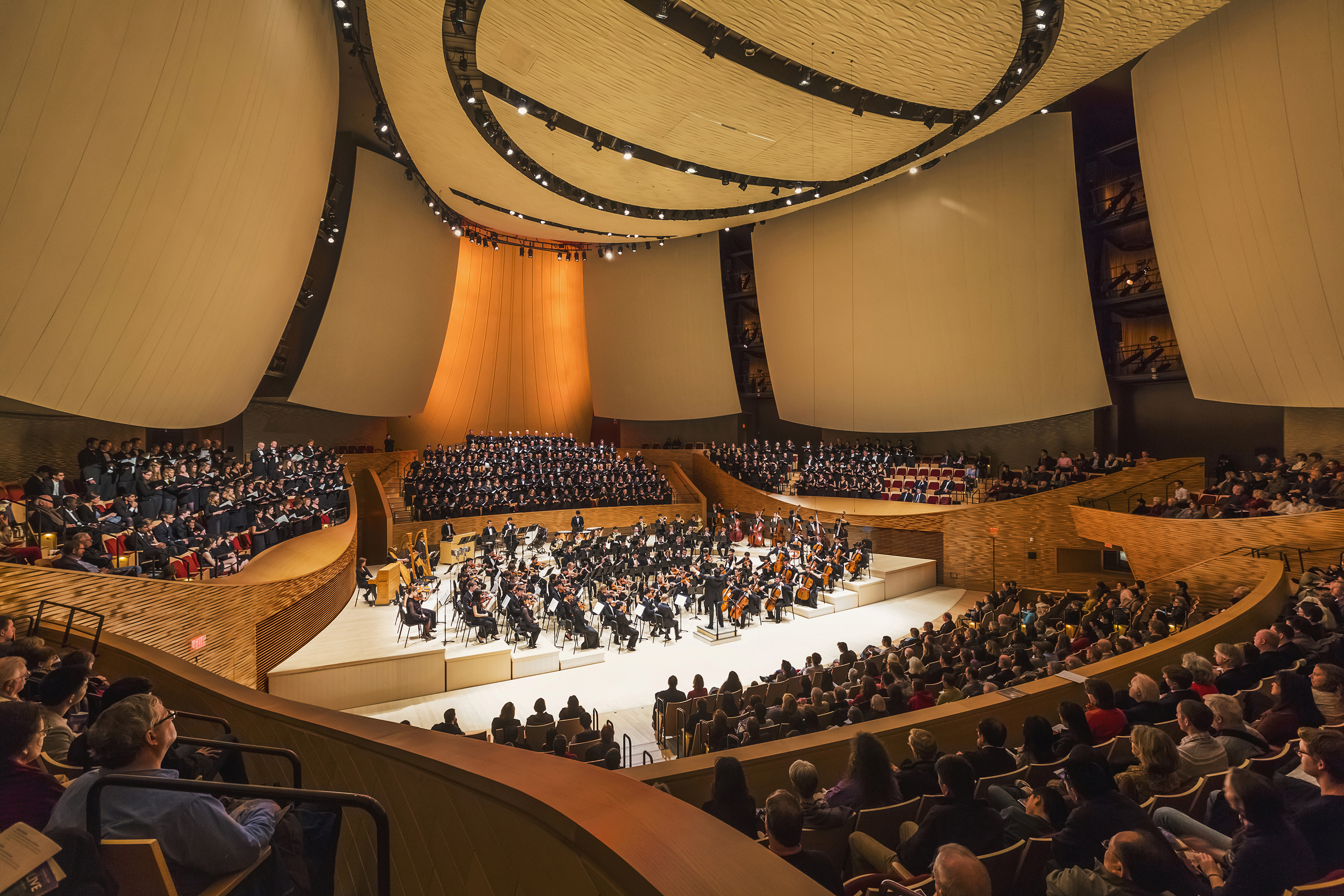 The Bing Concert Hall was designed to transform the practice, study and experience of the performing arts at Stanford University. Inside the hall, the team was deeply committed to creating a superior acoustical experience. Nestled within a 12-inch-thick concrete enclosure, the hall occupies an oval drum that is acoustically isolated from exterior sounds and designed for optimal acoustics from every seat in the house. Organized with seating sections divided into terraces ringing the stage, the design creates a particularly intimate concert experience for both audience and performers. In turn, the materials throughout were selected for their acoustical properties.
The Bing Concert Hall was designed to transform the practice, study and experience of the performing arts at Stanford University. Inside the hall, the team was deeply committed to creating a superior acoustical experience. Nestled within a 12-inch-thick concrete enclosure, the hall occupies an oval drum that is acoustically isolated from exterior sounds and designed for optimal acoustics from every seat in the house. Organized with seating sections divided into terraces ringing the stage, the design creates a particularly intimate concert experience for both audience and performers. In turn, the materials throughout were selected for their acoustical properties.
Theatroacoustic System, Voxman Music Building
By LMN Architects, IA, United States
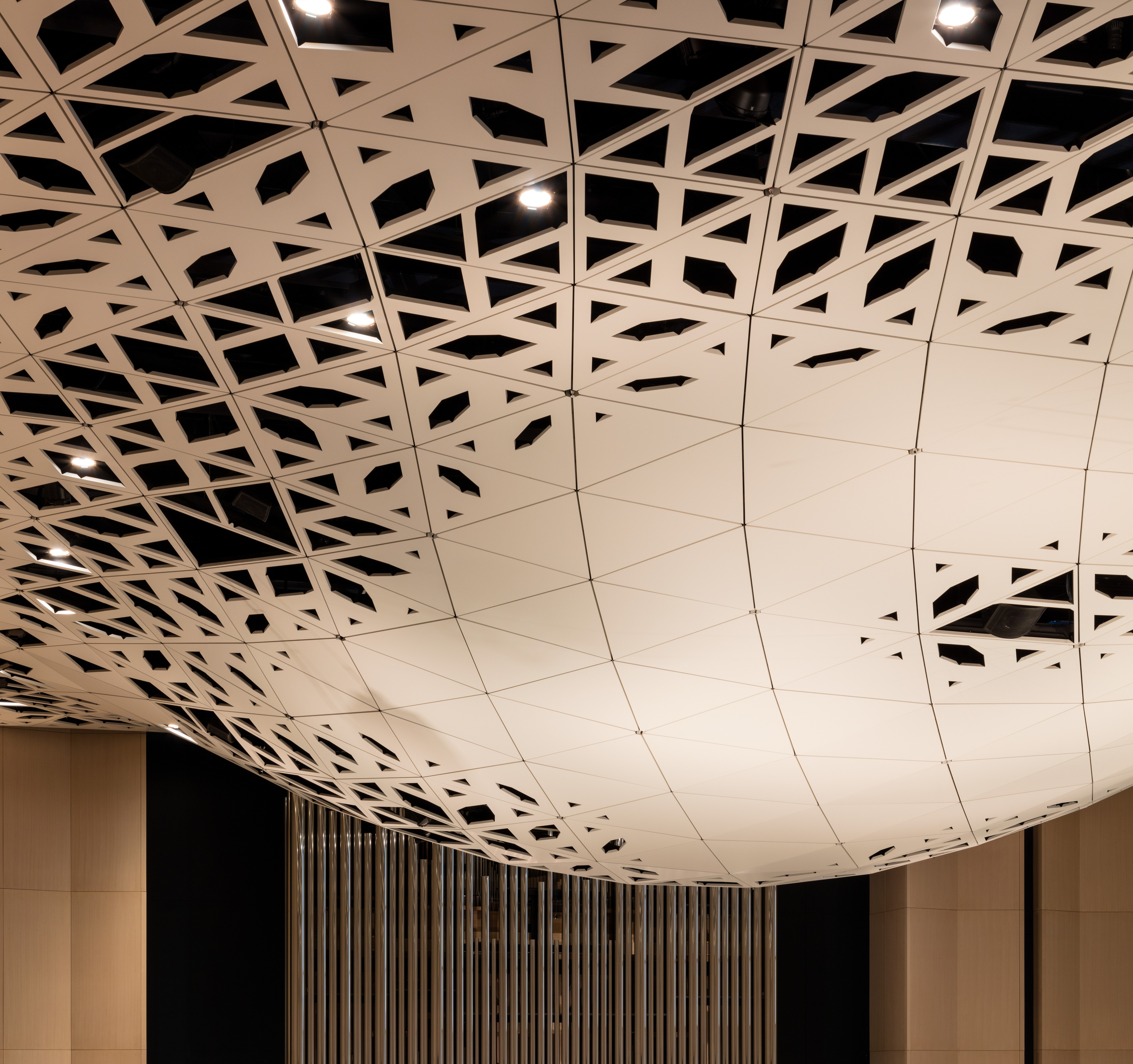
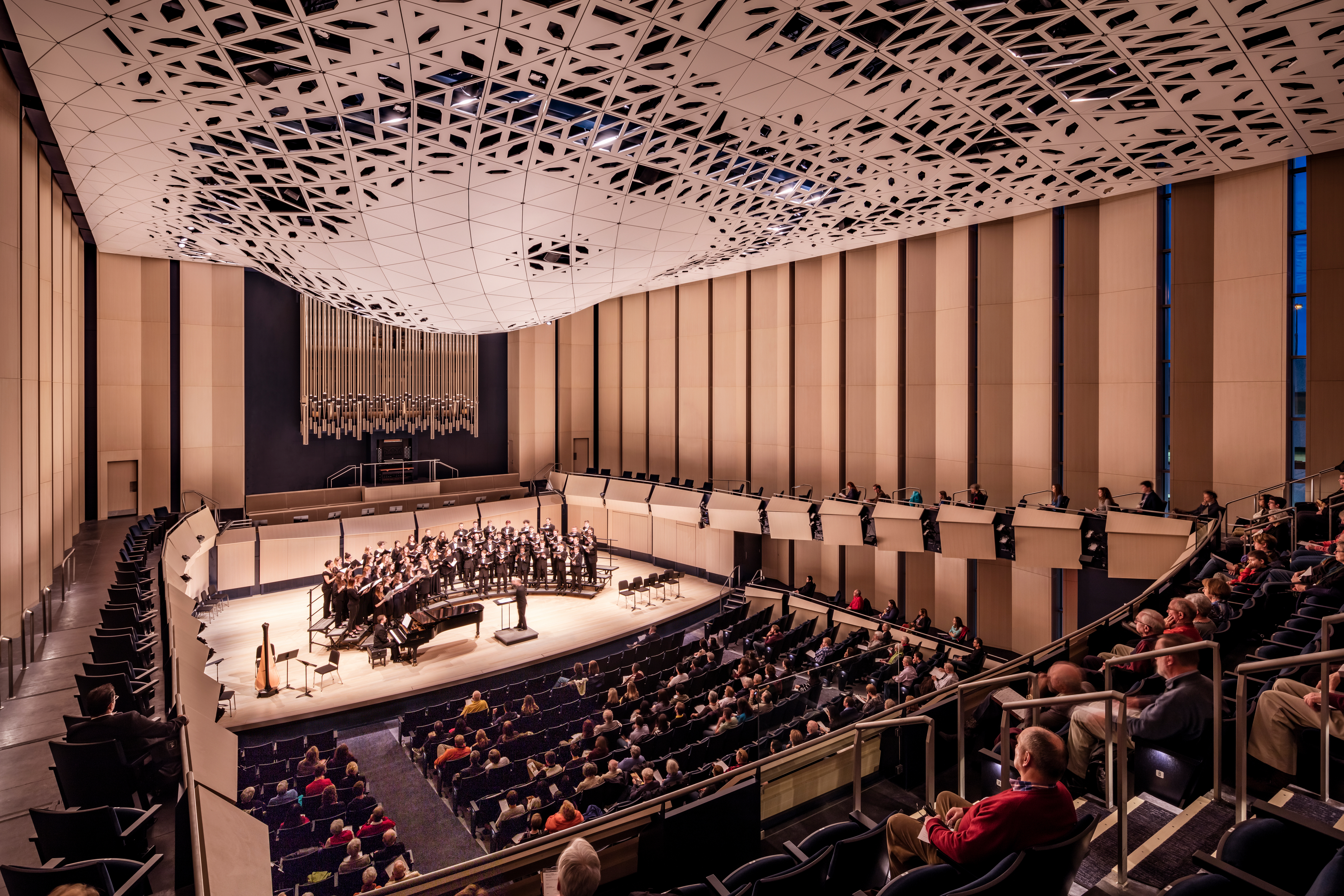 At the heart of the Voxman School of Music is a 700 seat concert hall. Within the shoebox-style hall is the ‘Theatroacoustic System’ — a unique architectural and acoustic component developed by the architects in collaboration with several specialist consultants. The system is suspended from the ceiling, and serves to elevate the visual, spatial and acoustic experience of the room, while accommodating critical building systems and concealing large structural trusses above. It was made possible with integrated key performance criteria from audio-visual, theater, lighting, acoustical and engineering consultants. As each input was accommodated, the parametric model served as the central point of coordination.
At the heart of the Voxman School of Music is a 700 seat concert hall. Within the shoebox-style hall is the ‘Theatroacoustic System’ — a unique architectural and acoustic component developed by the architects in collaboration with several specialist consultants. The system is suspended from the ceiling, and serves to elevate the visual, spatial and acoustic experience of the room, while accommodating critical building systems and concealing large structural trusses above. It was made possible with integrated key performance criteria from audio-visual, theater, lighting, acoustical and engineering consultants. As each input was accommodated, the parametric model served as the central point of coordination.
Architizer is thrilled to announce the winners of the 10th Annual A+Awards. Want to earn global recognition for your projects? The 11th Annual A+Awards program launches on October 17th.


