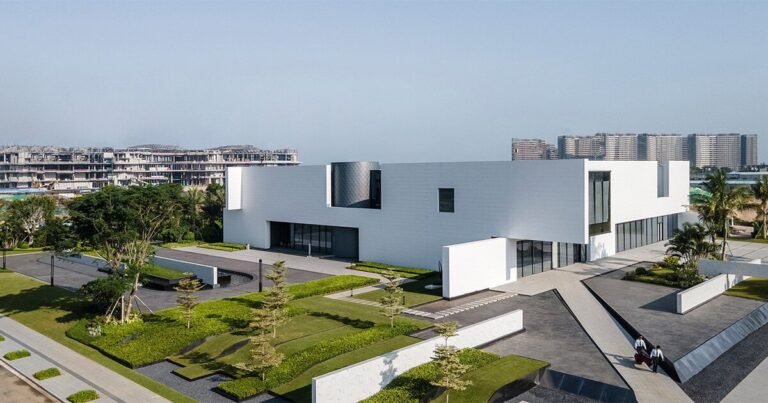7 Reasons Why Architects Should Approach Parking Structures as Daring Design Opportunities
Architects: Want to have your project featured? Showcase your work through Architizer and sign up for our inspirational newsletter.
Cities across Europe are well-known for their efficient public and private transport infrastructure. But in order for these systems to run smoothly, it is essential to create allied functions like car or bicycle parking in public spaces. Different cities have looked into new ways to offer parking spaces that are highly functional while also ensuring that the aesthetic of public spaces around them is not compromised.
With the growing urgency to combat climate change, more and more governments are employing different ways to promote the use of bicycles or e-bikes to help their sustainable goals. This has also resulted in a growth in bicycle parking structures in recent years. Below are a few structures from across the continent that have set new benchmarks for the design of parking spaces and have proven that such spaces can be beautiful without compromising on functionality.
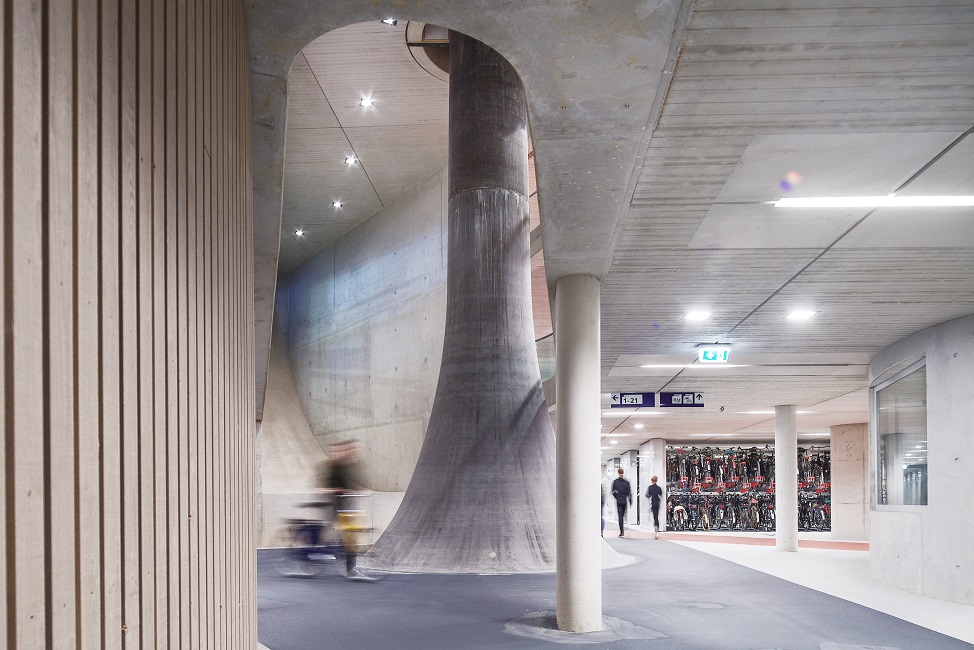
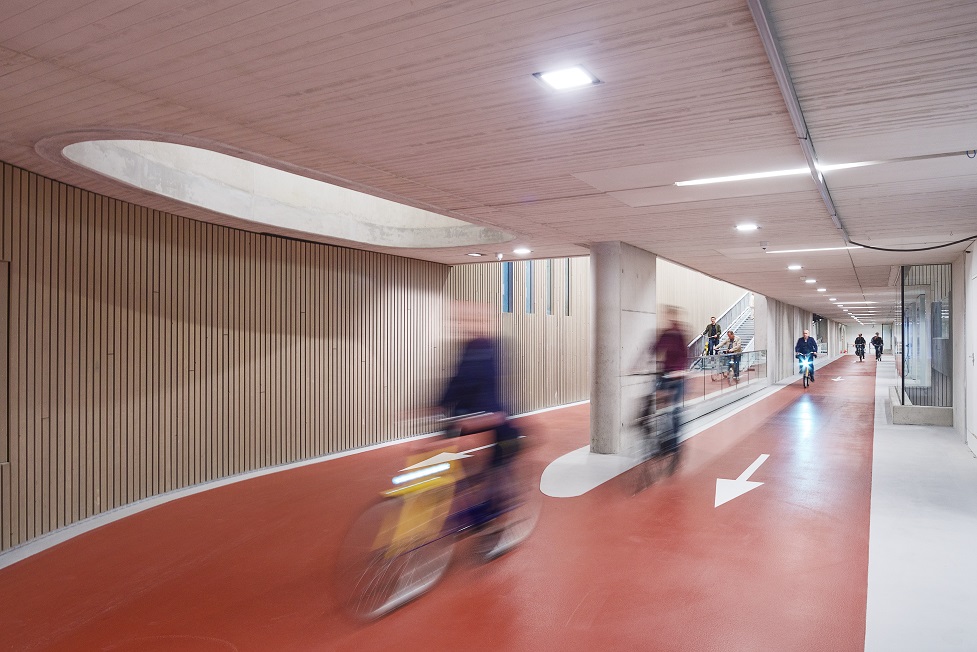
Images by Petra Appelho
The World’s Biggest Bicycle Parking by Ector Hoogstad Architecten, Utrecht, Netherlands
Jury Winner, 2018 A+Awards, Transportation Infrastructure
Cycling has always been popular in the Netherlands and has become even more so with the increasing demand for sustainable measures to combat climate change. With a record-breaking capacity of 13,500 bikes, the three-story underground structure facilitates convenient, safe and quick depositing of vehicles for all. The gently sloped cycle paths are separated from the parking lanes to avoid accidents. Furthermore, there are electronic signals to indicate available spots. The building also houses a repair shop and rental service to cater to all customers.
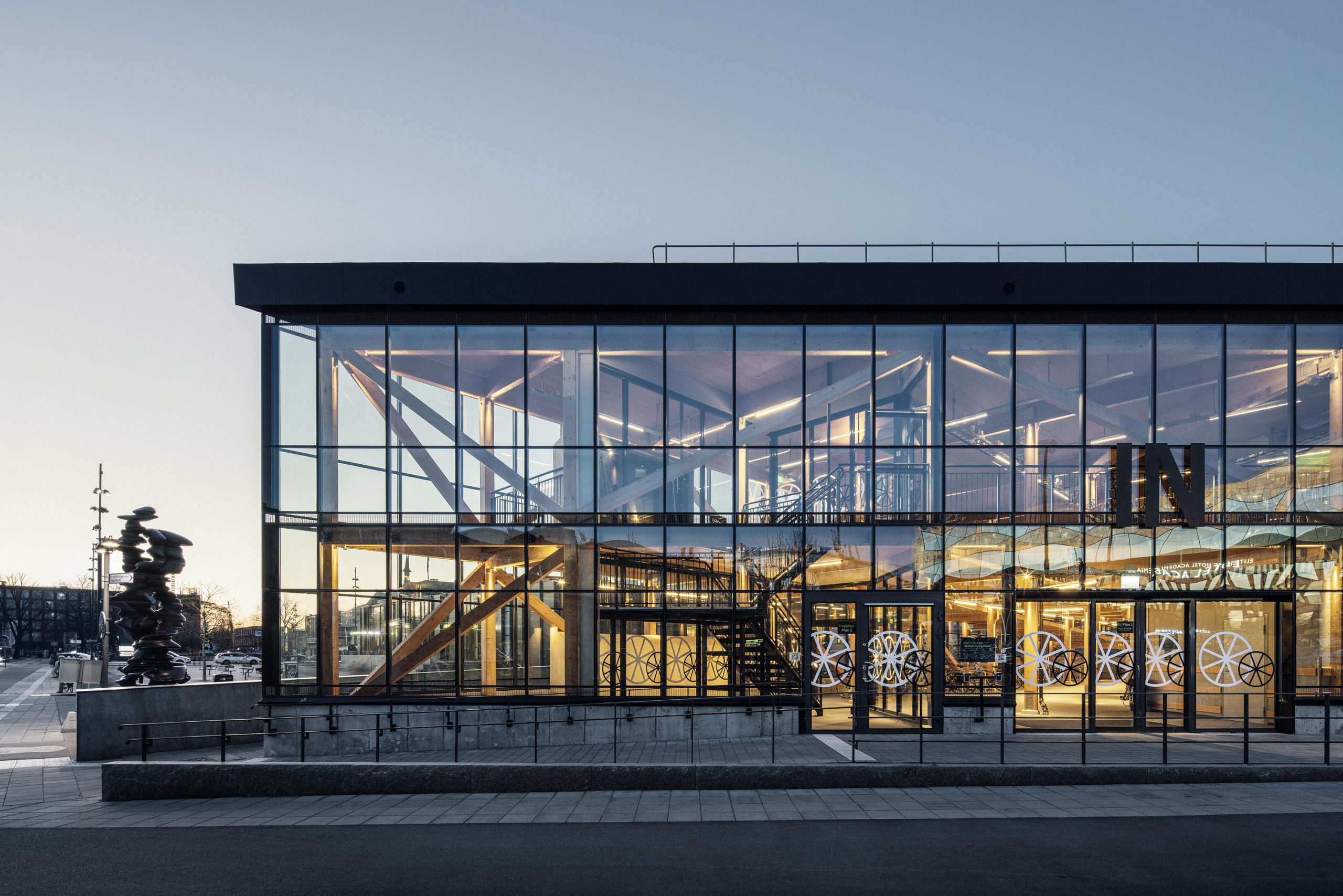
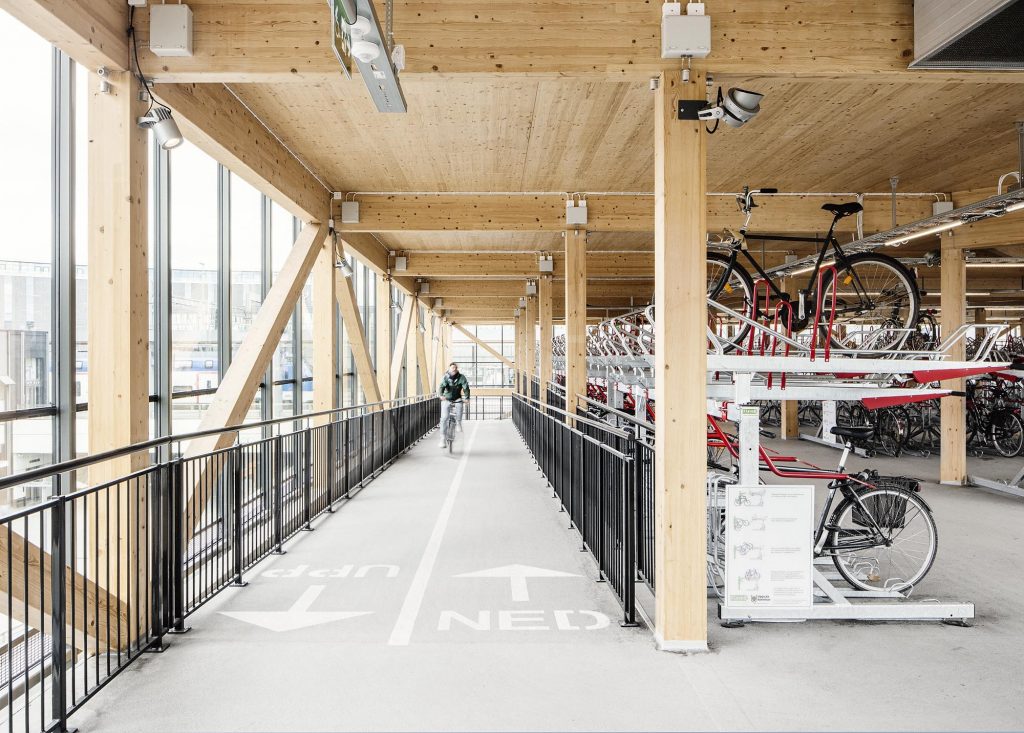 The Bicycle Garage by Tengbom, Uppsala, Sweden
The Bicycle Garage by Tengbom, Uppsala, Sweden
The structure is another step toward the city’s sustainable goals. To promote the use of bicycles, the 1,200-bicycle hub is planned right next to the Uppsala Central Station. The building has a glass and black steel façade through which one can see the inner wooden structural members. The use of materials gives the structure lightness and transparency, making it look partially invisible from a few angles. The two-story building also features solar cells on a roof that also absorbs excess rainwater.
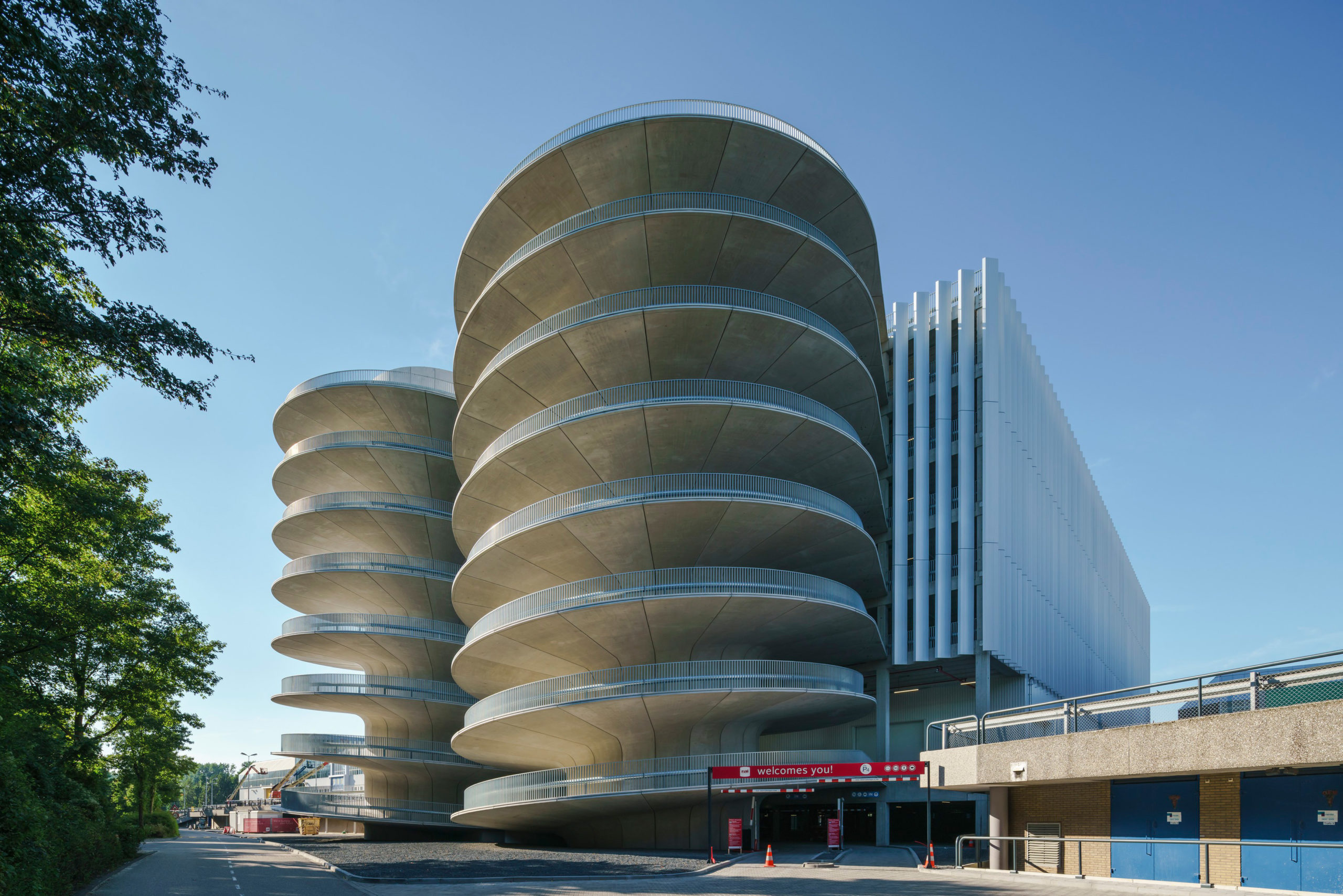
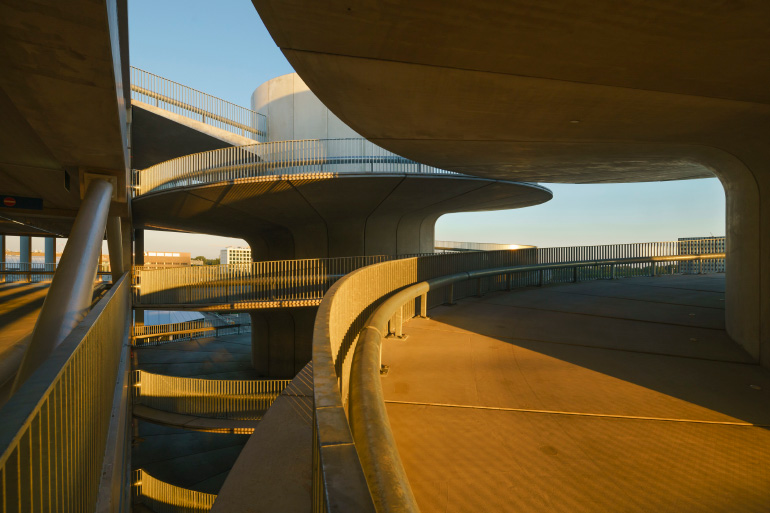
Images by Jannes Linders
Car Park RAI Amsterdam by Benthem Crouwel Architects, Amsterdam, Netherlands
Nearly 100 feet tall, the sculptural parking structure for the RAI Amsterdam Exhibition and Convention Centre can hold about 1,000 cars. In addition to that, the parking spaces within can also be converted to exhibition areas when required. A rectangular block is attached to two helix-shaped towers that help cars move up and down and separate traffic flows for quicker movement. These curved members are composed using prefabricated concrete pieces. The rectangular parking block behind is covered in aluminum lamellae to create privacy while also allowing some degree of transparency and connecting the building with its surroundings.
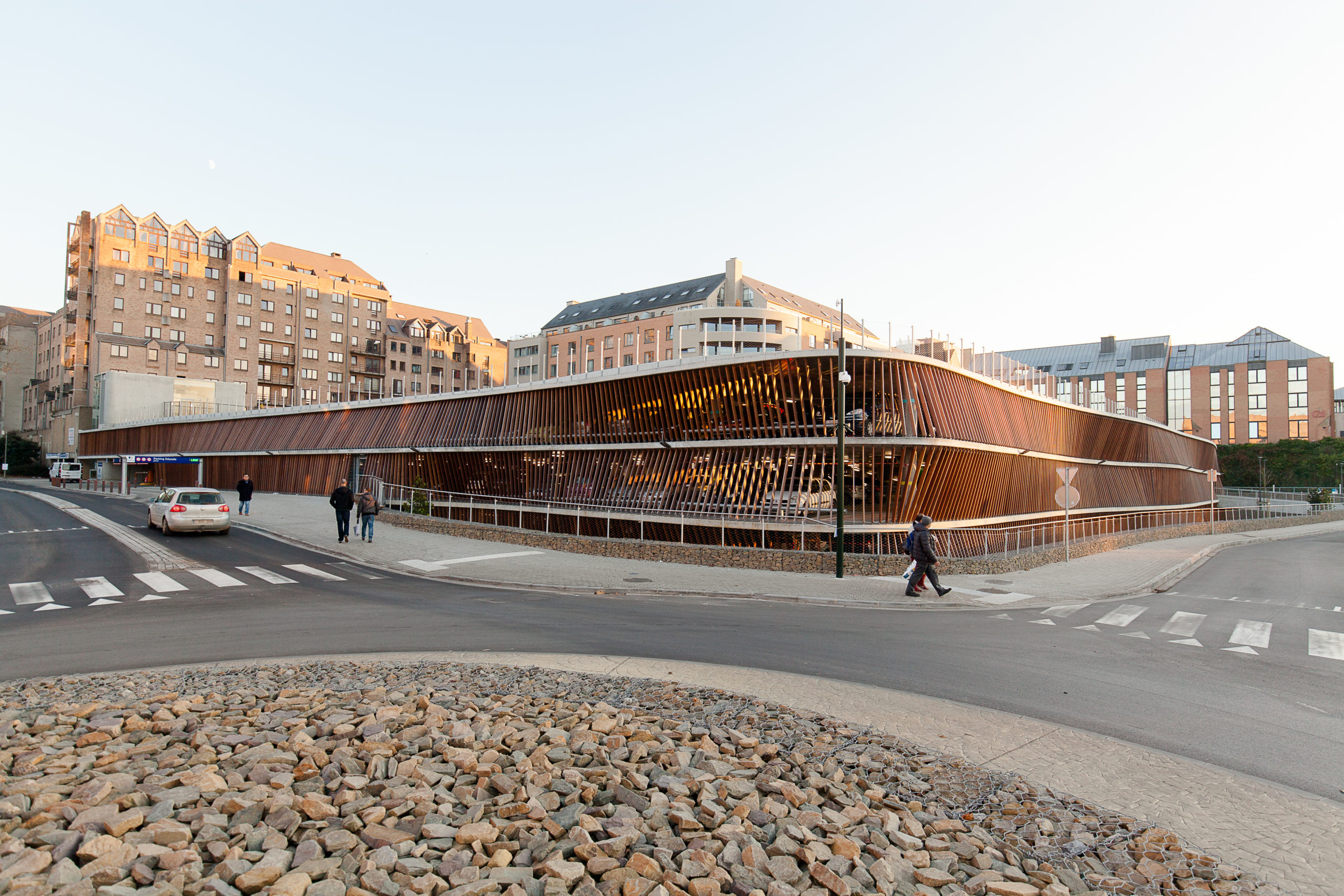
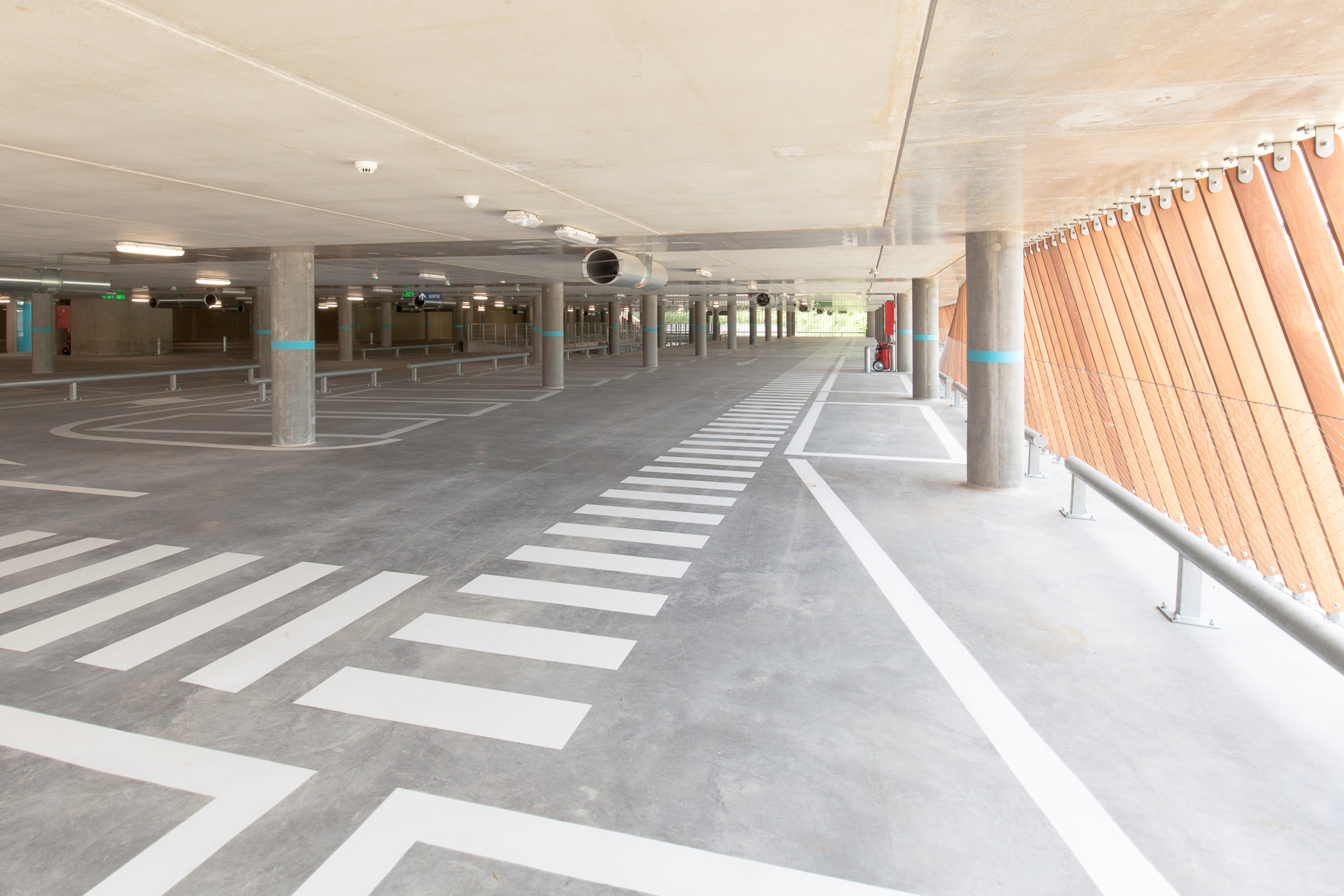
Images by Lieven Van Landschoot
Parking Garage Cliniques Universitaires Saint-Luc by de Jong Gortemaker Algra Architects and MODULO architects, Brussels, Belgium
The studio wanted to create a parking structure for the Cliniques Universitaires Saint-Luc that was not only functional but was also an inspiring piece of architecture. The five-level structure is partially underground, with only two floors visible above street level. Its organic form mimics a canyon and also helps move away from the traditional box-like car spaces. The levels above are covered in hardwood slats to help the building feel more welcoming and comforting. They also allow plenty of natural light to pass in. The architects ensured light and air could reach the bottom levels by creating a trench around the structure.
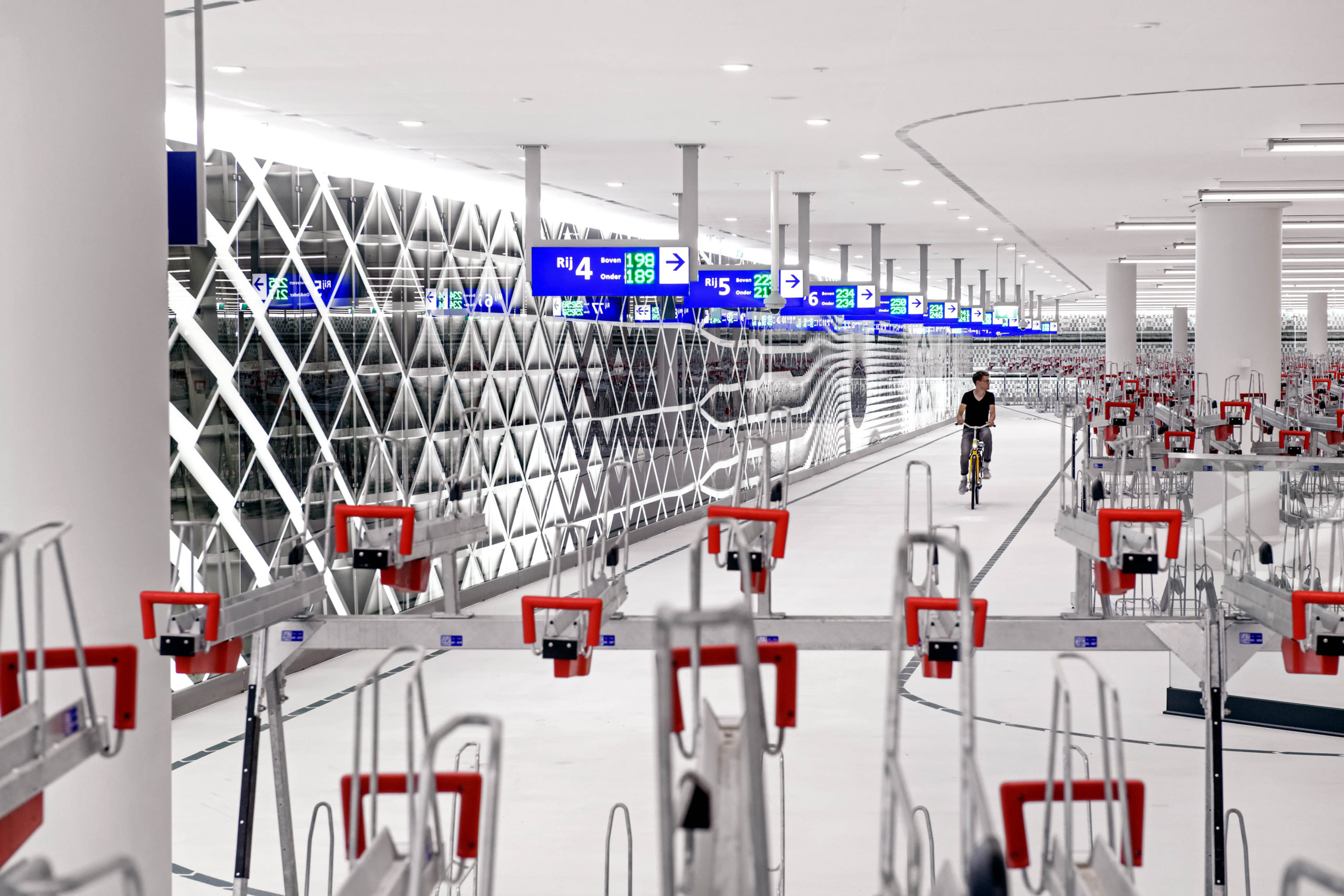
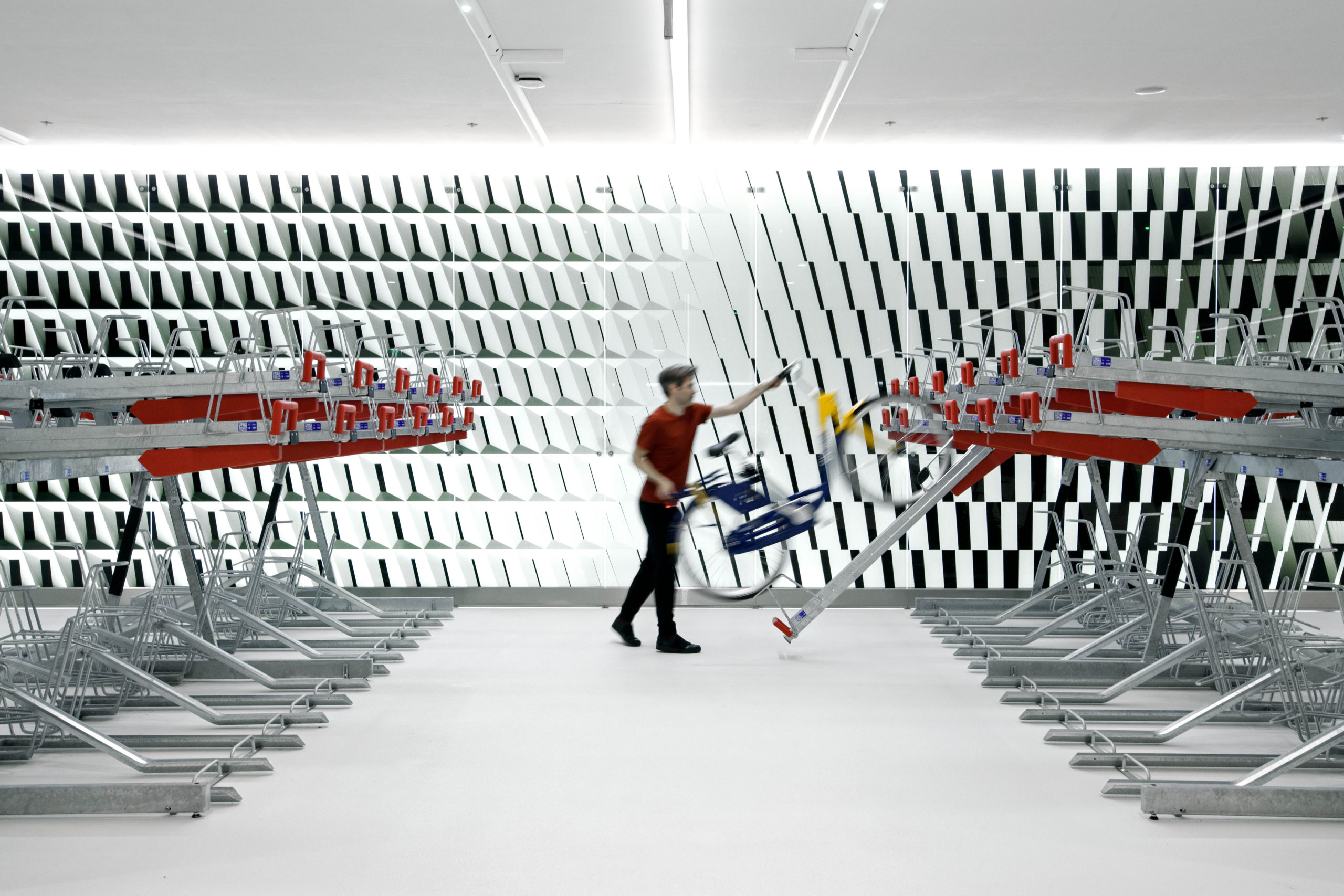 Bicycle Parking The Hague by Silo, The Hague, Netherlands
Bicycle Parking The Hague by Silo, The Hague, Netherlands
This building also claims to be one of the largest underground bicycle parking structures in the world. It is located next to a station to help make the commute easier for cyclists. Silo wanted to transform the parking experience into something akin to visiting a museum. The studio wanted people to perceive this space as an attraction as opposed to a service. The futuristic space features walls covered in artwork that depict the city’s skyline, making cyclists feel like they are biking through a space-age version of the city.
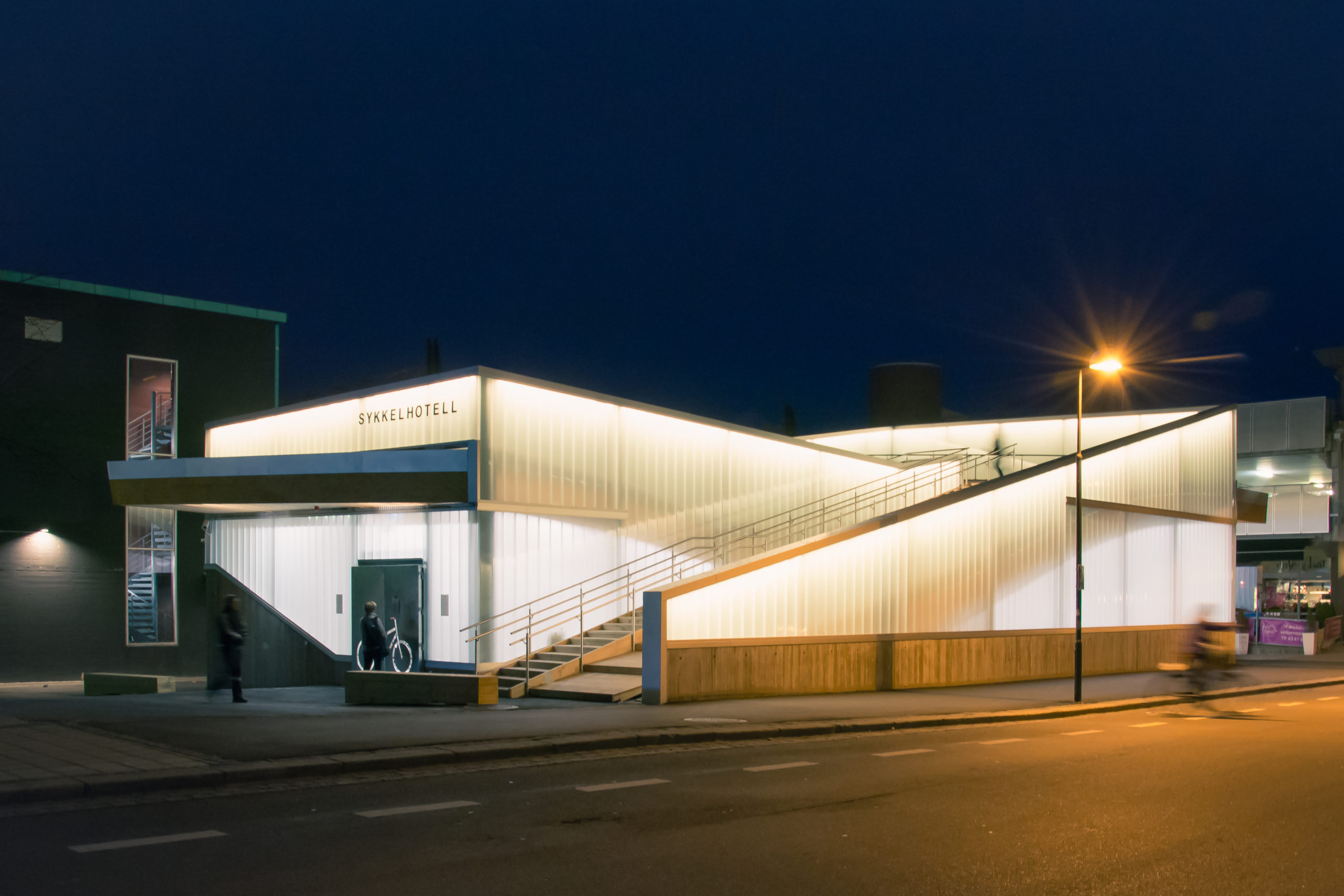
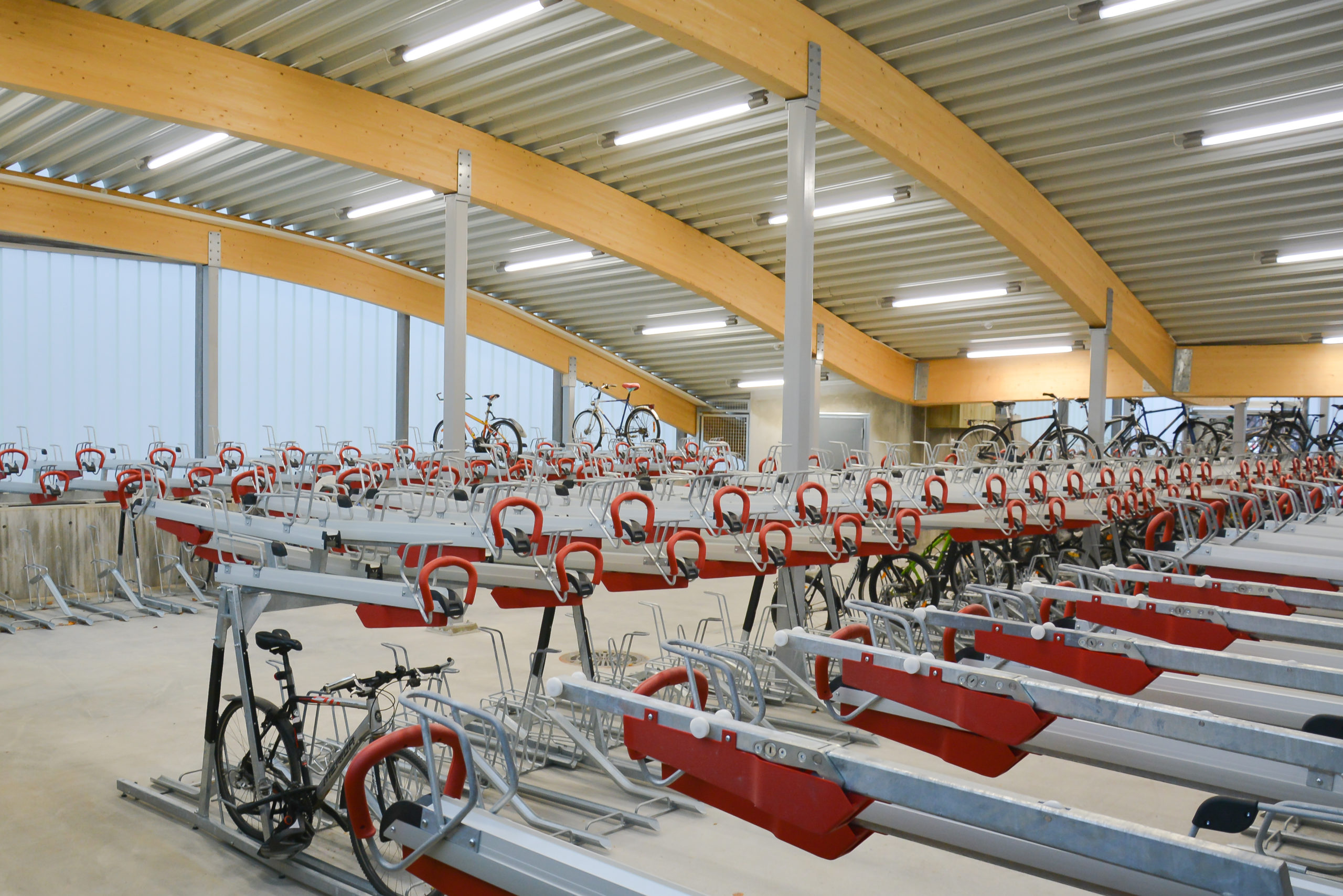 Bicycle Hotel Lillestrøm by Various Architects, Lillestrøm, Norway
Bicycle Hotel Lillestrøm by Various Architects, Lillestrøm, Norway
This minimal parking building turns into a glowing spectacle at night. This building is part of Norway’s efforts to connect railway stations to bicycle parking centers to promote cycling. The building also becomes an important public space because of the public garden created on its roof, which directly connects to the station. The box-shaped structure is composed of transparent glass that allows light to penetrate throughout the day. A staircase on one side leads people to the roof, supported by a balustrade-like wall, that has vegetation and furniture for passersby to relax in.
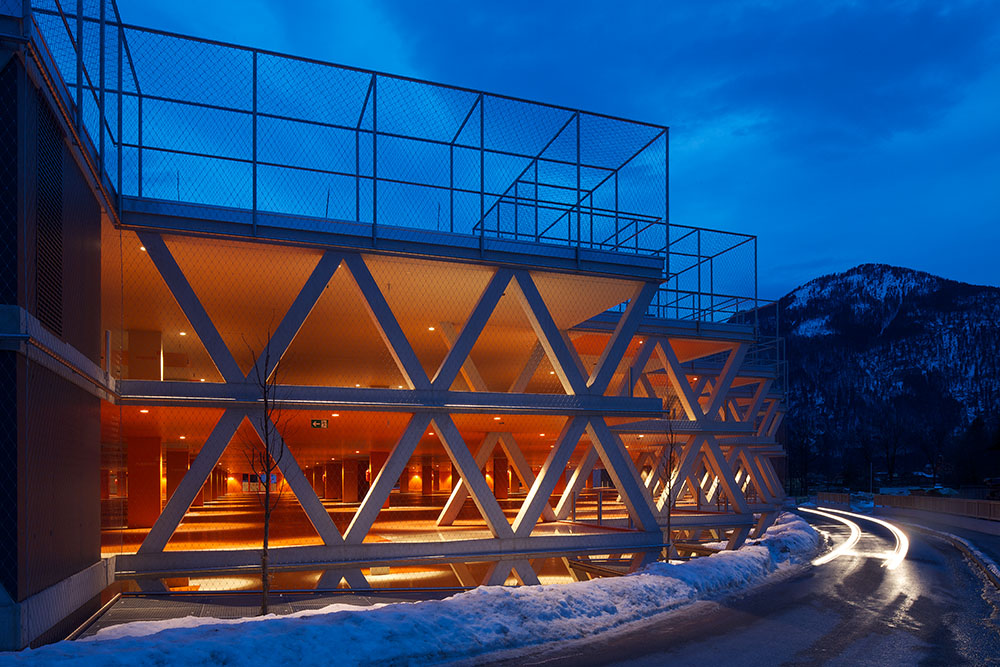
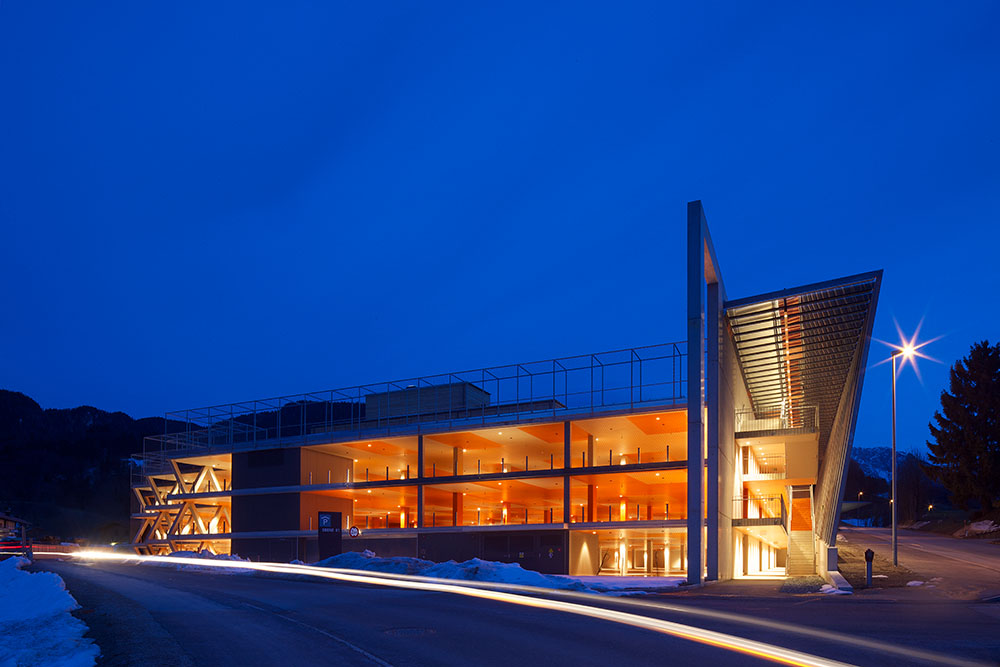 Parking Structure Tyrolean Festival by Kleboth und Dollnig, Mühlgraben, Austria
Parking Structure Tyrolean Festival by Kleboth und Dollnig, Mühlgraben, Austria
This structure was created to cater to the visitors of the Tyrolean Festival Erl — a four-week-long summer music festival in Erl. The building has four levels and overlooks the Winter Festival Hall. A sloped terrain allows visitors to enter and exit directly at different levels, eliminating the need for a ramp. It also allows the structure to appear as if it is embedded within the site itself. Triangular structural members create a decorative lattice when seen from the outside.
Architects: Want to have your project featured? Showcase your work through Architizer and sign up for our inspirational newsletter.

