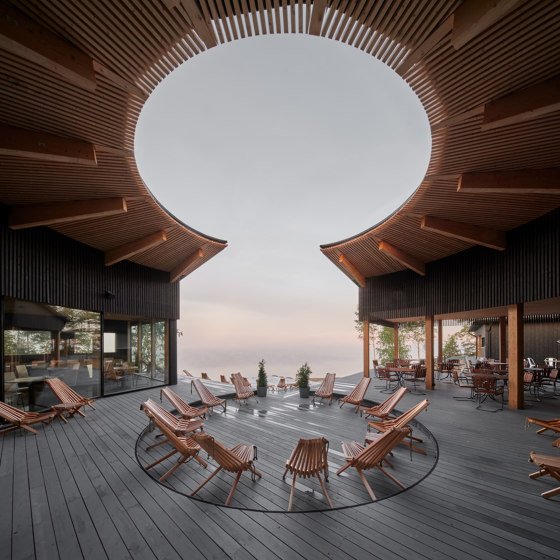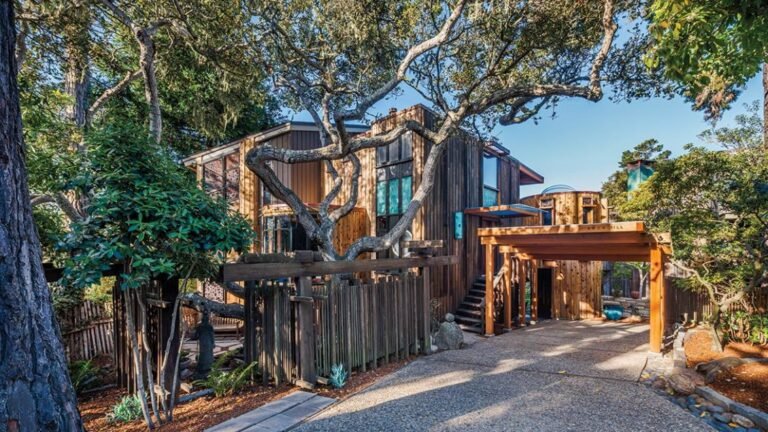6 Victorian Houses That Balance Aged Grandeur With Contemporary Taste
In 2012, London antiques dealer Will Fisher was driving around Spitalfields in the East End of London when he spied a sad, dejected building with a “For Sale” sign outside. Heartbroken by a previous sale of an 18th-century Huguenot house in the area falling through in his twenties, he grabbed this as his moment. Although it is his second London home—and incongruous in many ways—sometimes, with a house buy, there is a higher real estate power going on.
Happiest when immersed in a project, Fisher—owner of the Pimlico home furnishings shop—was looking for a fixer-upper that he could breathe new life into. “I needed to discharge some pent-up desire to renovate a house,” he says with a smile, explaining that every corner in his existing home was decorated to the nth degree.
And there was much work to be done. Built at the turn of the 20th century, the Victorian/Edwardian–era former wigmaker’s home was in a serious state of disrepair. “There’s nothing like seeing a spare building with nothing in it for the first time. You realize what a Herculean task lies ahead. Also, why you were the buyer and nobody else,” Fisher says. Exciting versus terror-stricken? “It is a crazy frisson of both.” —Claire Bingham
Millwork Makes Main Stage
Structurally magnificent with amazing proportions, this 1879-built house has all the commanding characteristics of the Victorian period, but there’s something different going on here. Any hint of the era’s stuffiness is countered with streamlined contemporary design, and the private rooms upstairs feel soft and intimate in contrast to the open spaces on the ground floor.
Taking on the renovation of this house in St. Leonards-on-Sea in East Sussex, interior designer Scarlett Gowing had quite the challenge. The near-derelict Grade II—listed property has endured many incarnations over the years (it has been a convalescent home, language school, and drug rehabilitation center) and in the process lost any semblance of the family home it once was. Also, the spook factor was high. “It was a big ask,” says Gowing of how she tackled the renovation. “The house had lost its soul: All the stained glass was broken and boarded over and a lot of the doors were bricked up to create smaller rooms.” So she went back to the original floor plan to bring the house back to life. —Claire Bingham



