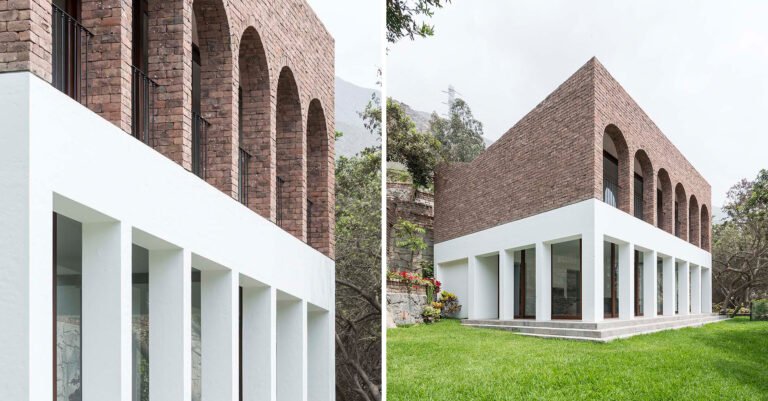6 Room Layout Ideas for Awkward Spaces, According to Design Pros
When it comes to dealing with awkward room layout ideas, take note of small rooms that are anything but a shoe box. “One of our main tasks was to accommodate the 130 to 170-square-foot footprints of the varying room types,” explains architect David Rockwell of Rockwell Group; he designed the queen-sized rooms of the Civilian in New York’s Theater District. Rockwell focused on enhancing function by configuring the four-poster beds directly against floor-to-ceiling windows, maximizing the city views and adding space for built-in bench seating. He and his team also worked in extra storage with beds that have built-in drawers underneath and a costume trunk-inspired niche opposite a statement tri-fold mirror.
5. Work with ample doors and windows
Leah Harmatz of Field Theory Design says that when designing the bedrooms for Hotel Lilien in Tannersville, New York, she encountered a bedroom with doors and windows on every wall. “I wanted to fit a king-sized bed in the room,” the San Francisco based designer explains. “My only choice was to orient the headboard on a wall with a window.” It was therefore imperative to pay close attention to the drapery present in the space. In order to incorporate the window almost as a piece of art, rather than a distraction, Harmatz framed it out with thick olive green velvet drapes and placed a dramatic white oak canopy bed in front of the light source. “It’s luxurious while still cozy and welcoming, and ended up becoming one of my favorite rooms in the project,” she says.
6. Part with a poorly placed powder room
Harmatz also tackled an awkward single toilet room off the dining room at the Hotel Lilien, which felt out of place in a highly trafficked space. “It always feels strange to have a bathroom open directly into a public space,” she says. Harmatz opted to restructure the space entirely, removing the toilet and creating a bar nook. She layered green and white marble tiles in a buffalo check pattern, a walnut butcher block countertop, a copper sink with brass faucet, and a mini fridge behind a cafe curtain. “The William Morris wallpaper and glow-y In Common With lights turn it into a special jewel box for guests to discover,” she notes. Harmatz appreciates that this new space “feels authentic to the original 1890s house” that is now the hotel.




