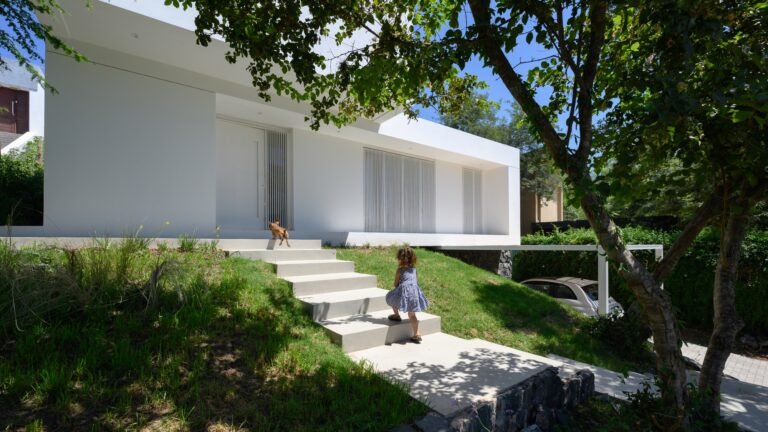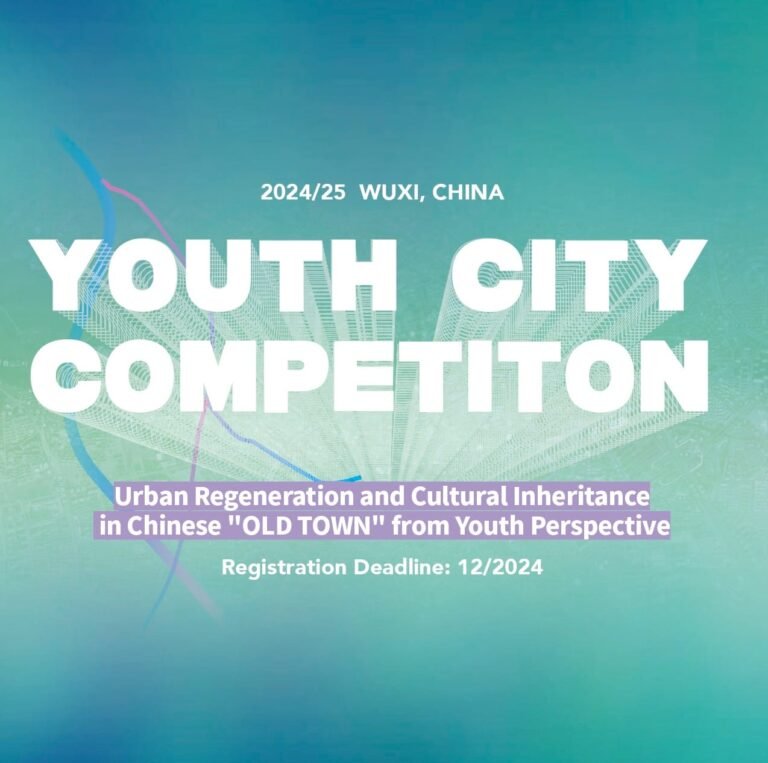5 Houses / AEC arquitectura
5 Houses / AEC arquitectura


Text description provided by the architects. La Plata is going through a process of constant expansion that grows beyond its original boundaries and extends to the cities that form the Gran La Plata area.

The houses are located in City Bell, originally a peripheral garden neighborhood, consisting of weekend homes and small farms, nowadays it has been consolidated as an autonomous center.


Architecture must be able to respond to increase density in an environment characterized by the void.



The project takes shape on a single volume elevated from the ground. As a result, the ground floor, through outdoor and semi-covered spaces, makes a transition between the street, the access, and the rear garden, and remits to the characteristics of suburban housing. Each unit has its own private access from the street, pedestrian and vehicular, its spaces of expansion to front and counter-front, which gives a sense of unique housing in the use beyond the form that groups them.





The high volume achieves long views of the wooded environment through large glazed window walls that erase the boundary between interior and exterior.



Services and circulations are grouped on a narrow side of the unit plan. This operation provides flexibility to the rest of the main areas of use of the house, connecting both open areas: front and rear garden, gaining in this process cross ventilation.



Towards the Northwest a double façade creates a space of expansion that provides climate protection, hiding the visuals from the street and generating a dialogue with the existing classic brick constructions of the environment.










