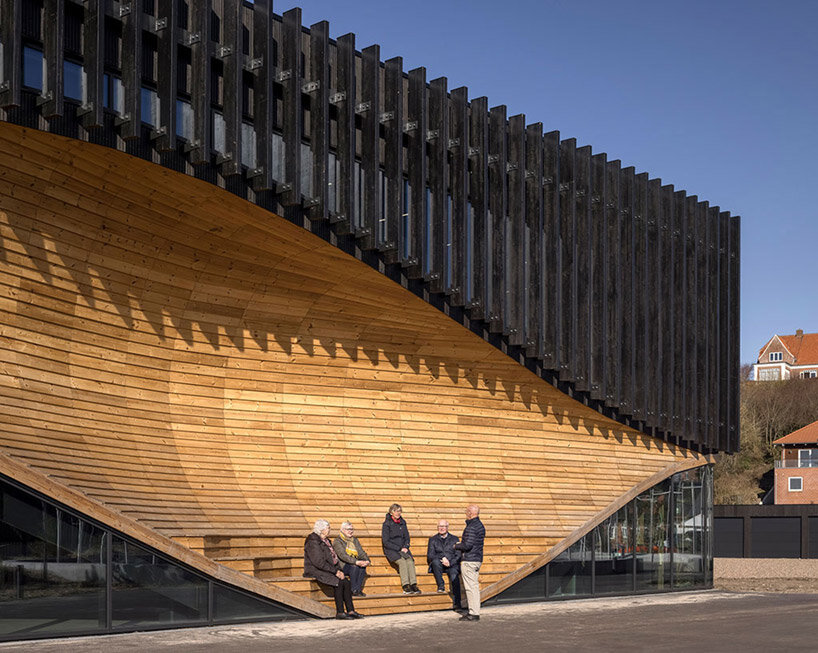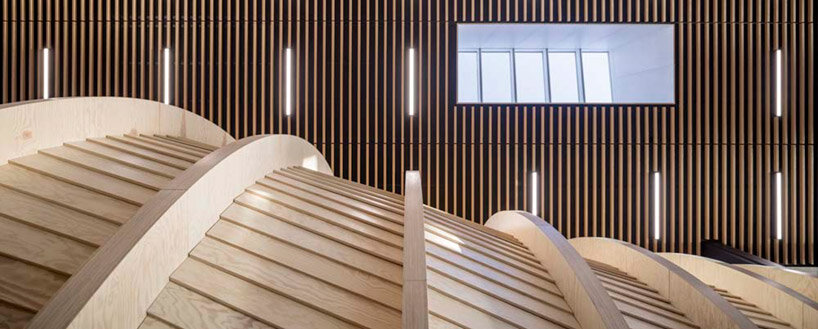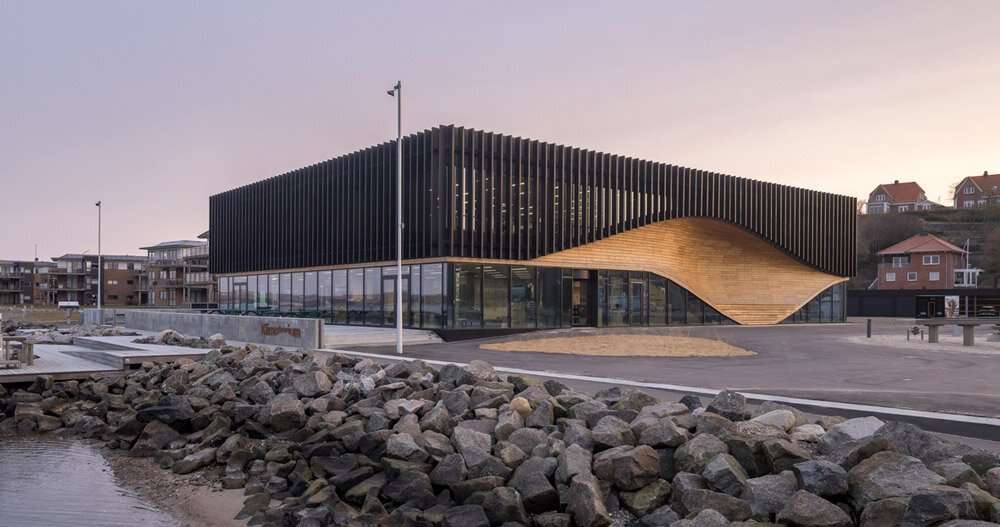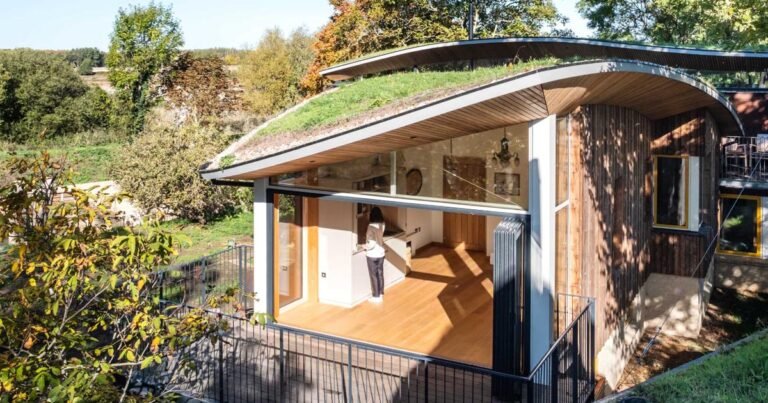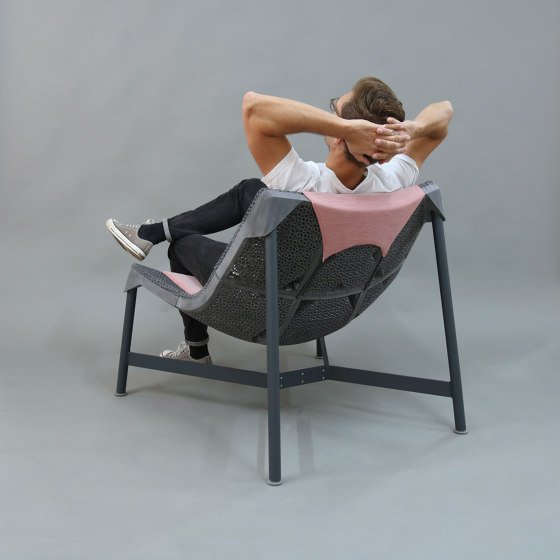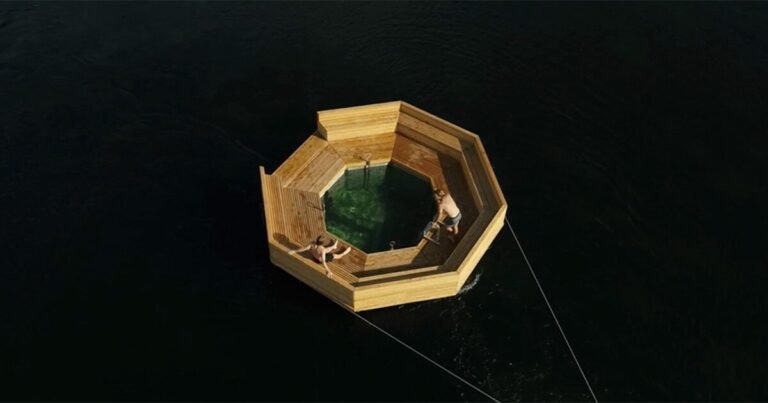3XN honors denmark’s ship-building heritage with the fluid facade of its ‘klimatorium’
klimatorium: a hub for environmental innovation
situated along denmark‘s coastal town of lemvig, this ‘klimatorium’ is designed by 3XN and SLA architects. the space functions as an international study center which focuses on mitigating the effects of global warming. inside this creative mini-hub, researchers will explore initiatives on renewable energy, the circular economy, water, and storm surges. the project integrates spaces for public use and for recreational outdoor activities, introducing a place for the community to rediscover its natural surroundings.
the klimatorium is at once identified by its undulating, concave timber facade and its integrated seating — a sculptural element which celebrates the boat-building heritage of the coastal area, taking notes from the curved timber structures. the organic surface also playfully references the skate park nearby and its similar forms. inside, this bowl is expressed as a massive volume, defining the character of the space.
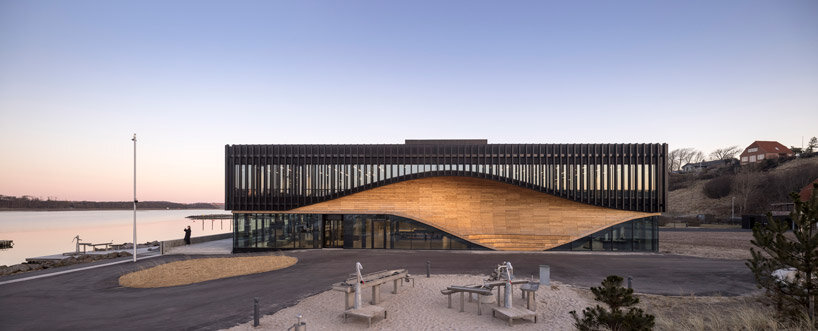
images © adam mørk | @adammork
the contemporary design by 3XN and SLA
3XN (see more here) designs the symbolic timber ‘wave’ of its klimatorium to float among an otherwise glass facade. rising only two levels, the structure integrates into the built fabric of the town. an array of blackened wood louvers wraps along the upper level, keeping a rustic appearance to offset the contemporary glass volume while protecting the interior from harsh direct sunlight.
the klimatorium hosts a range of programming including office spaces, meeting rooms, common areas, and a publicly accessible café and exhibition area. this public space encourages interaction and spontaneous collaboration. visual connections, a flexible floorplan, well-designed gathering space, and overlapping functions, each reinforce social encounters within the building.
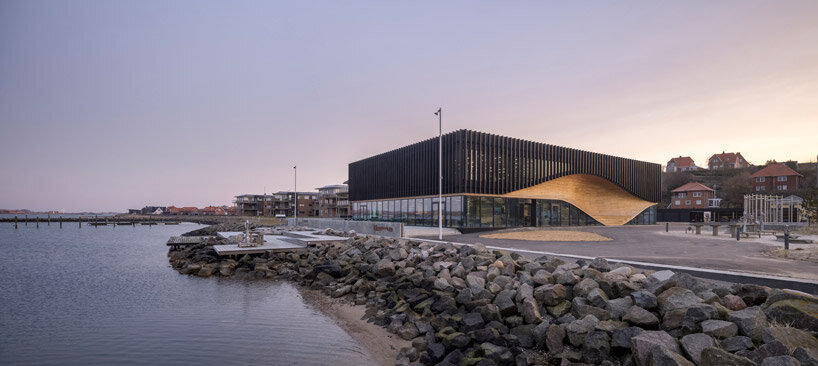
jan ammundsen, architect and senior partner at 3XN, comments on the design of the klimatorium: ‘a key design element has been to create an inviting building with clear references to the function of the building as well as its location in the port of lemvig. the tiled wave made of wood gives the building a strong identity.
‘both inside and out, it becomes a gathering point and social meeting place for klimatorium employees and guests as well as the people of lemvig.’
