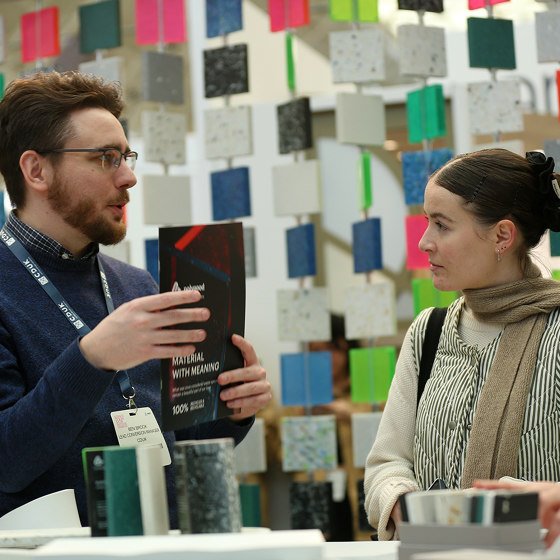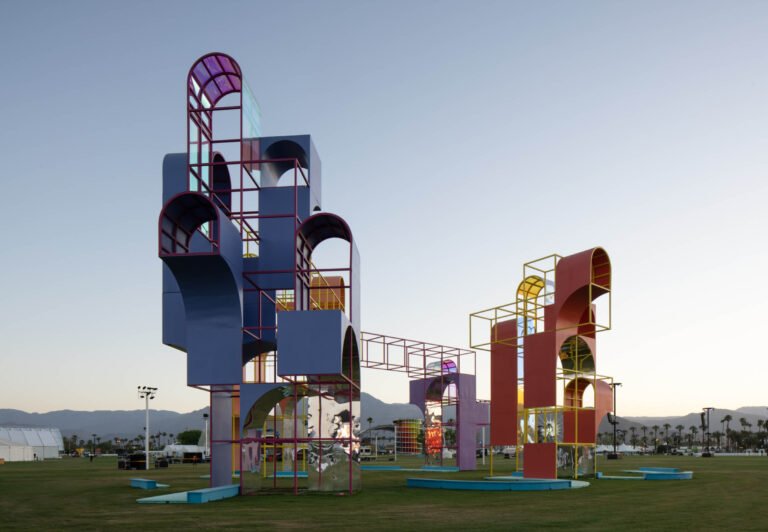22 Architecture Classics to Celebrate the Day of the Architect in Argentina
22 Architecture Classics to Celebrate the Day of the Architect in Argentina

Within South America, different dates have been established to pay tribute to and honour the career, life and work of architecture professionals. While in Uruguay it is celebrated every 27th of November in relation to the creation of the first Faculty of Architecture, in Brazil every 15th of December in homage to the birth of Oscar Niemeyer or in Chile every 4th of August for the founding of the College of Architects, the Argentine Federation of Architects’ Associations (FADEA) kept the 1st of July to commemorate the Day of the Argentinean Architect, respecting the establishment of the International Day of Architecture, established by the International Union of Architects (UIA) in 1985.
Alejandro Bustillo, Flora Manteola, Mario Roberto Álvarez, Martha Levisman, Odilia Suárez, Amancio Williams and César Pelli are just some of the Argentinean architects who have left a legacy of countless works and projects scattered throughout the country, which, regardless of the historical moment in which they were built, represent objects of study and research for present and future generations.
Below, we have made a selection of 22 works that are gathered in our Architecture Classics section, in order to honour the work that some of the great figures of architecture have developed on Argentinean soil and we ask you, which works would you include in this selection?
Victoria Ocampo House / Alejandro Bustillo

“As her writings testify, Victoria Ocampo’s houses (in addition to the house in Barrio Parque, Villa Victoria in Mar del Plata or Villa Ocampo in Beccar, among others) turned out to be more than just living spaces or places of remembrance, since they were the headquarters of her work projects, becoming spaces of sociability where family, friends and, in turn, great personalities came together.”
Comega Building / Douillet, Joselevich and Stein

“The designers said: “that the ideas of comfort and efficiency should take precedence over any consideration of style or adornment, confident that if an exact relationship between instrument and function could be achieved, aesthetic conformity would follow”.”
Estudio Pillado House / Wladimiro Acosta
.jpg?1656621361)
“Acosta, without straying in any way from formal problems, was inclined towards proposals referring to the concrete conditions that the work should respond to, especially the dwelling. He understood that the most important step was to solve the problem of sunlight, for which he had to carry out precise studies to maintain the best thermal conditions both in winter and summer by means of construction elements”. […] he understood that the architect went beyond the production of buildings and that he had to recreate his surroundings.”
Kavanagh Buildings / Sánchez, Lagos and De la Torre

“The 120-metre high building was at that time the tallest reinforced concrete skyscraper in Latin America. Its Art Deco-like stepped volumetry – similar to the prow of a ship – forms garden terraces from which the central urban scene of Buenos Aires can be seen today: historic buildings such as the domes of the Basilica of the Blessed Sacrament or Retiro station, and the natural landscape scene of the plaza designed by Carlos León Thays and the horizon of the Río de la Plata.”
House of Studies for Artists / Antonio Bonet

“The interpretation of modern architecture by Bonet, Vera Barros and López Chas introduces certain innovations and thoughts that may comply with the slogans of the movement, but they introduce other new factors: the Argentinean context. The building is evidence of how Le Corbusier’s ideas made it possible to generate different ways of proceeding in the Rio de la Plata area, characterised by the heterogeneity of its inhabitants and customs. There is a certain “appropriate modernity”, where the requisition of the contemporary does not renounce the local imprints, being in this case the city that was being consolidated.”
Los Eucaliptus Building / Jorge Ferrari Hardoy + Juan Kurchan

“A building whose imprint is the consequence of the period analysed, of the changes that took place in society and in architecture, which seeks the alternative in the suburbs but brings it to reality, which could well have been done in Paris or Barcelona, which has a magic that cannot be described and is almost impossible to teach. That appears on the board when the mentality is different when the processes have been assimilated. An icon of the arrival of Modernity in Buenos Aires”. (Excerpt from “References of Modernity, Architectural Contexts for the Development of Housing 1925-1940″).
House on the River / Amancio Williams and Delfina Galvez Bunge

“The house designed by the Argentinean architect Amancio Williams, commissioned by his father, the musician Alberto Williams, is constructed evidence of the capacity to establish a link between the modern rationality of human beings with nature and its topography.”
Ariston Hotel / Marcel Breuer

“Originally meant for housing social reunions, dances and cocktail parties, this project is notable for its elevated volume with a curving, clover-inspired form that permits maximum glazing.”
Domingo Faustino Sarmiento Teacher Training College N°1 / Mario Soto and Raúl Rivarola

“Even more important than the imposing morphological character of the building, is to have achieved this result by responding to the local climatic conditions with a design of great plastic qualities. Currently declared a National Historic Monument, the Domingo Faustino Sarmiento Teacher Training College continues to be a work that represented the will of the Provincial government, which from 1956, sought to provide a modernising impulse to its institutions, culminating in buildings of remarkable quality.”
Municipality of Cordoba / SEPRA

“The good health of the material in view, in environments where maintenance budgets for public works are at least tight, its new monumental dimension, its tectonic expressiveness, and a certain sculptural sensibility of its structural elements give a close answer to the success of this architecture in terms of public works.”
Bank of London and South America / Clorindo Testa + SEPRA

[…] “The work of a young Testa, who teamed up with a more experienced studio such as SEPRA (Sánchez Elía, Peralta Ramos, Agostini) for its realisation, the project began by subverting many of the assumptions that were assumed to be immovable for a bank building and which responded to the need to renew the image of the institution that had called for the competition. The usual opaque and heavy wall envelope is now very transparent by the standards of the time, with the glass forming a second skin running behind the concrete screens.”
Manuel Belgrano School / Bidinost+Chute+Chute+Gasó+Lapacó+Meyer

[…] “The architecture of the Belgrano highlights its experimental approach and a site that is committed to a city with an eye to the future. Therein lies its greatest value, beyond its technical-linguistic imprint that bets on material culture as opposed to visual culture, its tribute to the Corbuserian Brutalist discourse and an avant-garde functional party, it is in the relationship of the object with the city and especially with its River, which tries to steer its course towards other ports, almost in an insular but indelible act, with the great weight of a monument that directs its gaze towards a better future” […].
Terrace Palace / Antonio Bonet, Roberto Luna, Raúl Fernández and Alejandro Zamudio
.jpg?1656651212)
[…] “incorporates the functional Latin American modern movement based on the need to understand architecture as a tool for social transformation.”
Mariano Moreno National Library / Testa, Bullrich and Cazzaniga

“As if it were a kind of border, or a porteño block – which rises up and leaves visible, its “block lung” so that citizens can appropriate its spaces – the project shows how there are numerous interpretations of the same programme and that allows a library to be in many ways, the importance of academic and practical training to achieve different proposals and how the contribution of each work allows us to form and expand ourselves to have a more complete vision of what it means to respond to the problems of an architectural statement.”
Faculty of Architecture of Mendoza / Enrico Tedeschi

“The structure as a generator of form is a concept that has stood out in recent years. Tedeschi’s work remains in use and can be seen as a work that allows us to reflect on how to come up with efficient, economical and climate-responsive solutions, but also achieving a uniform image, related to its surroundings and context.”
Galileo Galilei Planetarium / Enrique Jan

“The profile of the planetarium stands out for Jan’s contribution – in the development of Argentinean industry and the manifestation of its possibilities – through the proposal of a symbol for its architectural expression. According to the architect, “this building is one of the few in the world designed and built based on the module of the equilateral triangle”, being the first flat surface that can be made with a minimum of equal sides and which contains a symbolic principle of unity of origin that establishes a sequential condition in the development of the project. This unity is evident in its plan and is transferred to all its elements, attending to a relationship between the parts and the whole.”
Santa María de Guadalupe Parish / Claudio Caveri

“The response of architect Claudio Caveri‘s proposal is a critical attitude to international modernity, and allows – as a theoretical possibility – a still valid position that constructs its own dimension of architectural culture, rooted in the Argentinean and Latin American context.”
Casa Di Tella / Clorindo Testa

“Like his other works influenced by brutalist architecture, the architect used exposed concrete, both in the house and in the almost perfect, smooth enclosing wall, which, together with some trees on the outside, conceals its façade. The interior of the house is quite complex, lacking right angles and full of ramps, slopes, tunnels and a skylight.”
Buenos Aires Naval Hospital / Clorindo Testa

“The volumetric envelope, which represents the image of a ship anchored in a park, was the main objective of the proposal. In order to achieve this, the architects sought to represent different nautical elements in the design, including the linear slenderness of the building, the shape of the windows, the cladding used and the colour of the building’s exterior, delivered by the light blue mosaics that line the hospital’s concrete walls.”
ATC Argentina Televisora Color / Manteola, Sánchez Gómez, Santos, Solsona, Viñoly, Sallaberry and Tarsitano

[…] “the building proposed a dialogue between technology and landscape, presenting a functional architecture with the capacity to produce quality public space in the city.”
Prourban Building / MSGSSV

“From a distance, the cylinder is inserted into the Skyline, highlighting its shape and its reflections in the background provided by the city. It acquires the strength of a compact solid, moulded by the shadow of its volume, and in it we can read, as in a monumental monochromatic scale, the different shades of grey and silver that are produced. Concrete and glass lose their material condition through the effect of light, shadows and reflections.”
The Urban Work of Togo Diaz / José Ignacio Díaz

“In Togo Díaz’s creative process, an awareness of the impact of his work on the city is fundamental. The buildings are created as large ensembles, his works cannot be understood in isolation.”


